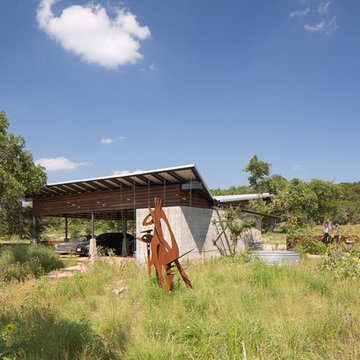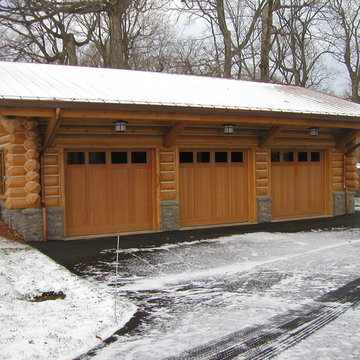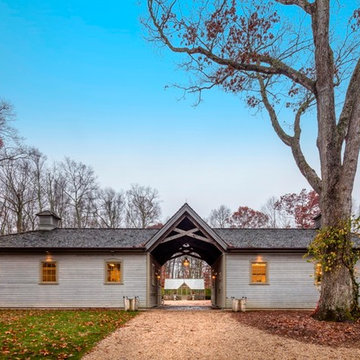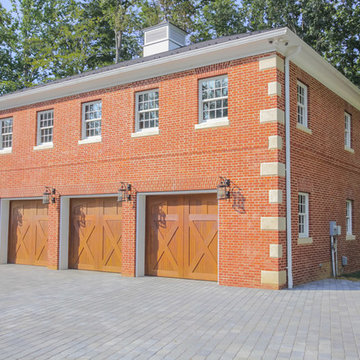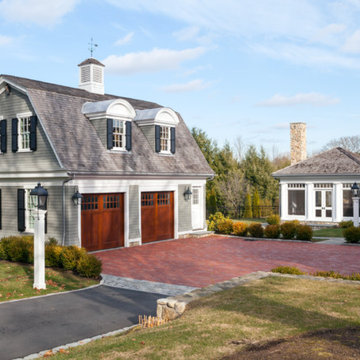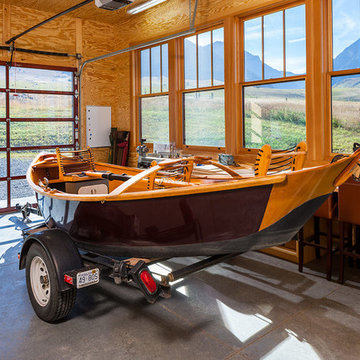Exklusive Freistehende Garagen Ideen und Design
Suche verfeinern:
Budget
Sortieren nach:Heute beliebt
41 – 60 von 647 Fotos
1 von 3
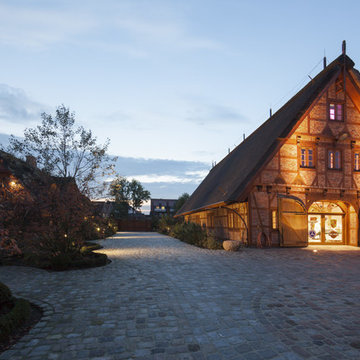
Außergewöhnliche Oldtimergarage im Landhausstil trifft auf exklusives LICHTkonzept. Die Wechselbeziehung des besonderen Charmes und modernster Lichttechnik tauchen die Fahrzeuge in eine einzigartige Atmosphäre.
In diesem Jahrhundert errichtet, bietet die Scheune Platz für einige Oldtimer und einen geschmackvollen Weinkeller. Zusätzlich kann der Raum der historischen Fahrzeuge als Ort für Festlichkeiten genutzt werden. Unser Lichtkonzept greift alle Nutzungsmöglichkeiten auf, so dass zu jeder Zeit ein stilvolles Ambiente entsteht.
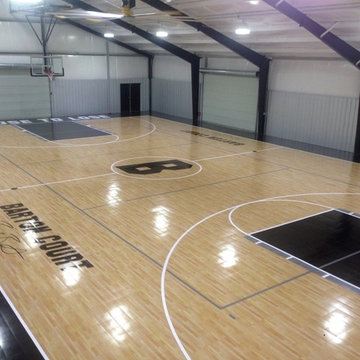
Fully Functioning Detached Garage/Hanger Sport Court customized with family name, logos, colors and accessories.
Freistehende, Geräumige Moderne Garage in New York
Freistehende, Geräumige Moderne Garage in New York
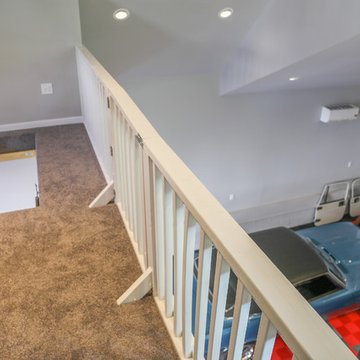
This detached garage uses vertical space for smart storage. A lift was installed for the owners' toys including a dirt bike. A full sized SUV fits underneath of the lift and the garage is deep enough to site two cars deep, side by side. Additionally, a storage loft can be accessed by pull-down stairs. Trex flooring was installed for a slip-free, mess-free finish. The outside of the garage was built to match the existing home while also making it stand out with copper roofing and gutters. A mini-split air conditioner makes the space comfortable for tinkering year-round. The low profile garage doors and wall-mounted opener also keep vertical space at a premium.
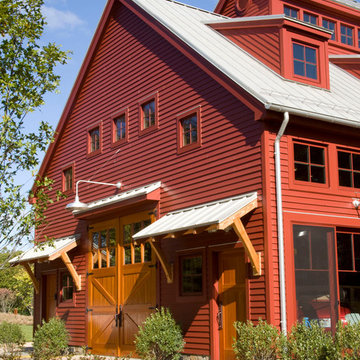
3,500 SF timberframe barn serves as an accessory structure to a 14,000 SF custom home located on a 5-acre property on Aberdeen Creek.
Freistehende Klassische Garage als Arbeitsplatz, Studio oder Werkraum in Baltimore
Freistehende Klassische Garage als Arbeitsplatz, Studio oder Werkraum in Baltimore
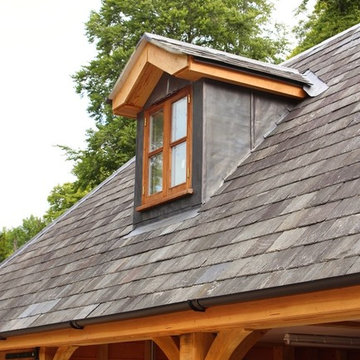
The Classic Barn Company built this large room above studio in Wiltshire, UK. the roof is finished in an attractive slate and the garaging shows off an array of oak work throughout. Request a brochure to see more buildings like this.
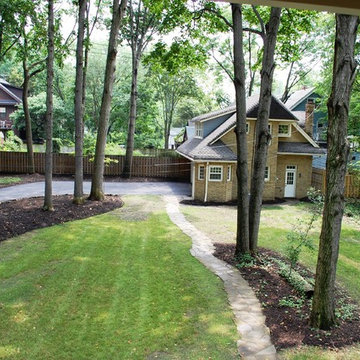
3 car garage with carriage house. Upstairs has a living space with bedroom, living room, laundry, kitchen and separate utilities.
Freistehende, Große Klassische Garage als Arbeitsplatz, Studio oder Werkraum in Cleveland
Freistehende, Große Klassische Garage als Arbeitsplatz, Studio oder Werkraum in Cleveland
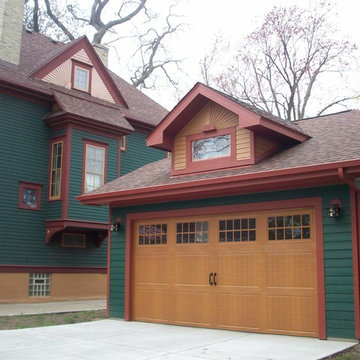
Brian Terranova
Freistehender, Mittelgroßer Uriger Carport in Milwaukee
Freistehender, Mittelgroßer Uriger Carport in Milwaukee
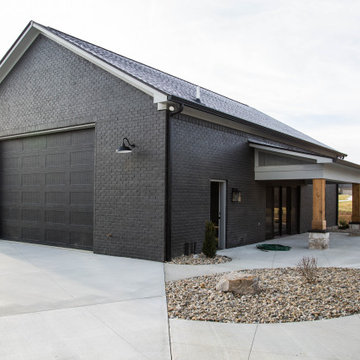
A large carriage house serves both as additional storage and for pool use.
Freistehende, Große Klassische Garage in Indianapolis
Freistehende, Große Klassische Garage in Indianapolis
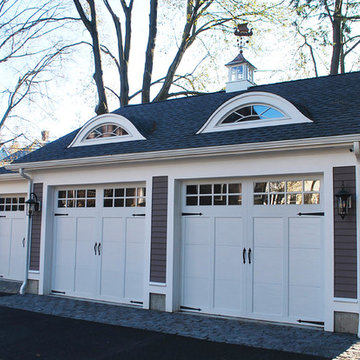
Stylistically, the Boston Victorian Project was as much about matching history as it was adding style to the lot. Careful consideration was paid to scale and structure; detail choices (in the form of eyebrow dormers that complimented the existing house) combined with colorful exterior materials provide a sense of old style that tie the 12,000 SF lot together.
This "Neighborhood Gem", built around 1880, was owned by the previous family for 78 years!! The exterior still bares original details and the expectation was to design a detached three car garage that was in scale with this architectural style while evoking a sense of history.
Although this will be a newly constructed structure, the goal was to root it in the site, keep it in scale with its surroundings, and have it look and feel as though it has stood there for as long as the main house. A particular goal was to breakup the massing of the generous 820 SF structure which was successful by recessing one of the three garage bays.
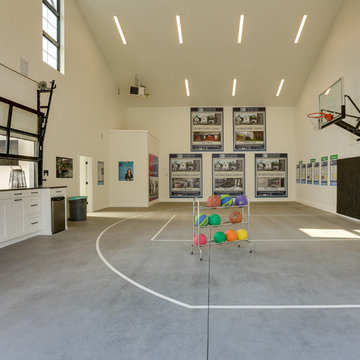
REPIXS
Freistehende, Geräumige Landhausstil Garage als Arbeitsplatz, Studio oder Werkraum in Portland
Freistehende, Geräumige Landhausstil Garage als Arbeitsplatz, Studio oder Werkraum in Portland
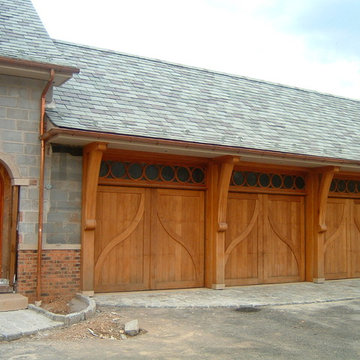
Suburban Overhead Doors
Große, Freistehende Klassische Garage als Arbeitsplatz, Studio oder Werkraum in Philadelphia
Große, Freistehende Klassische Garage als Arbeitsplatz, Studio oder Werkraum in Philadelphia
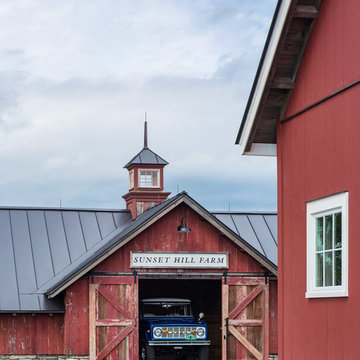
This timber frame barn and garage structure includes an open second level light-filled room with exposed truss design and rough-sawn wood flooring perfect for parties and weekend DIY projects
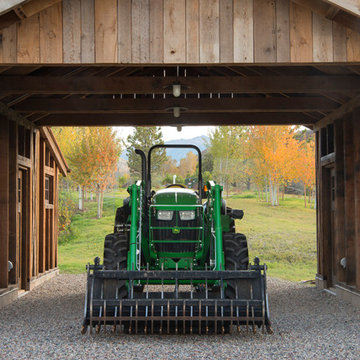
Equipment barn used for storage with a tractor pull-through.
Freistehende, Große Rustikale Garage als Arbeitsplatz, Studio oder Werkraum in Denver
Freistehende, Große Rustikale Garage als Arbeitsplatz, Studio oder Werkraum in Denver
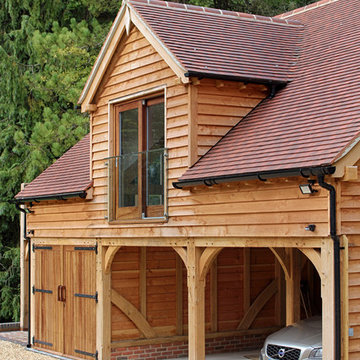
Full height juliet balconies are available on our Extraroom upgrade garages. This option increases the space inside the room above, adds light and a terrific aspect to look out from and admire tge view. We can design these juliettes to position both front and back of the building or as porches to create a covered area below.
Exklusive Freistehende Garagen Ideen und Design
3
