Exklusive Gästetoilette mit brauner Waschtischplatte Ideen und Design
Suche verfeinern:
Budget
Sortieren nach:Heute beliebt
61 – 80 von 167 Fotos
1 von 3
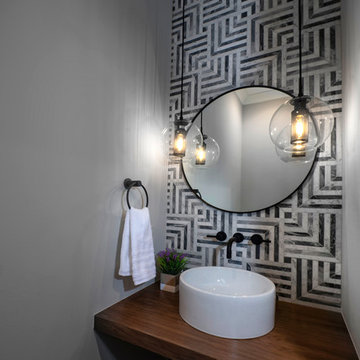
Kleine Country Gästetoilette mit braunem Holzboden, Waschtisch aus Holz, braunem Boden und brauner Waschtischplatte in Detroit
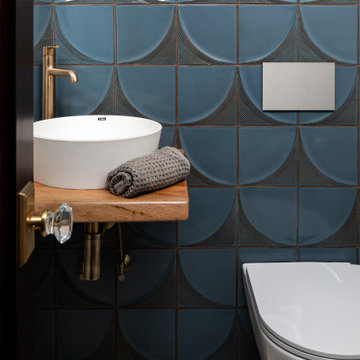
Rotating the entry to the hallway for what once was a small walk-in bedroom closet, and turning it into this sweet powder room was certainly value added. The rich blue, dimensional wall tile has a modernist tone and pattern and works perfectly in concert with the classic marble penny tile floor. The wall hung toilet saves space, is easy to clean around, and looks slick.
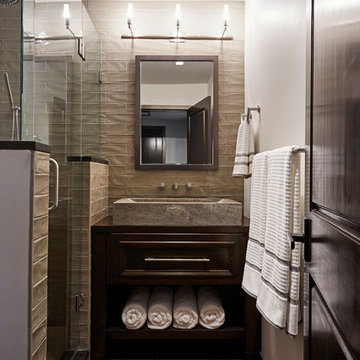
Kip Dawkins
Kleine Moderne Gästetoilette mit verzierten Schränken, dunklen Holzschränken, Toilette mit Aufsatzspülkasten, Metrofliesen, weißer Wandfarbe, Porzellan-Bodenfliesen, Aufsatzwaschbecken, Waschtisch aus Holz, beigen Fliesen und brauner Waschtischplatte in Richmond
Kleine Moderne Gästetoilette mit verzierten Schränken, dunklen Holzschränken, Toilette mit Aufsatzspülkasten, Metrofliesen, weißer Wandfarbe, Porzellan-Bodenfliesen, Aufsatzwaschbecken, Waschtisch aus Holz, beigen Fliesen und brauner Waschtischplatte in Richmond
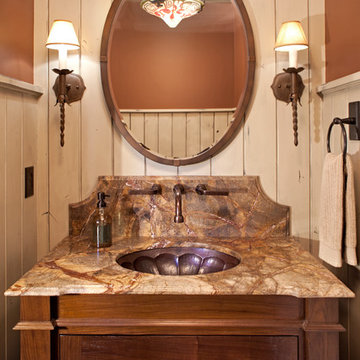
Interior Design: Bruce Kading |
Photography: Landmark Photography
Mittelgroße Gästetoilette mit Unterbauwaschbecken, hellbraunen Holzschränken, Schrankfronten mit vertiefter Füllung, Granit-Waschbecken/Waschtisch und brauner Waschtischplatte in Minneapolis
Mittelgroße Gästetoilette mit Unterbauwaschbecken, hellbraunen Holzschränken, Schrankfronten mit vertiefter Füllung, Granit-Waschbecken/Waschtisch und brauner Waschtischplatte in Minneapolis
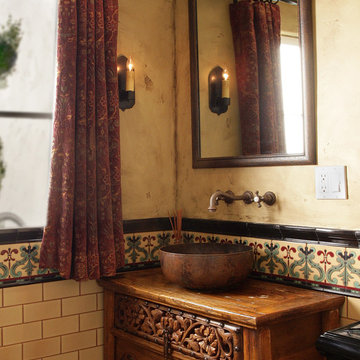
Studio 1501
Kleine Mediterrane Gästetoilette mit verzierten Schränken, hellbraunen Holzschränken, Wandtoilette mit Spülkasten, farbigen Fliesen, Keramikfliesen, Aufsatzwaschbecken, Waschtisch aus Holz, beiger Wandfarbe und brauner Waschtischplatte in Los Angeles
Kleine Mediterrane Gästetoilette mit verzierten Schränken, hellbraunen Holzschränken, Wandtoilette mit Spülkasten, farbigen Fliesen, Keramikfliesen, Aufsatzwaschbecken, Waschtisch aus Holz, beiger Wandfarbe und brauner Waschtischplatte in Los Angeles
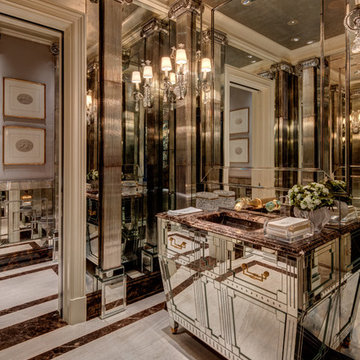
The spectacular Main Powder Room is completely covered in mirrors. Mirrored glass rods are molded together to form the columns— even the vanity is mirrored. The fabrication and assembly was completed by one of our craftsmen from Chicago after a trip to the site to measure and develop a custom design just for this room.

Pam Singleton | Image Photography
Große Mediterrane Gästetoilette mit profilierten Schrankfronten, dunklen Holzschränken, weißen Fliesen, weißer Wandfarbe, Travertin, Einbauwaschbecken, Waschtisch aus Holz, beigem Boden, brauner Waschtischplatte und Toilette mit Aufsatzspülkasten in Phoenix
Große Mediterrane Gästetoilette mit profilierten Schrankfronten, dunklen Holzschränken, weißen Fliesen, weißer Wandfarbe, Travertin, Einbauwaschbecken, Waschtisch aus Holz, beigem Boden, brauner Waschtischplatte und Toilette mit Aufsatzspülkasten in Phoenix
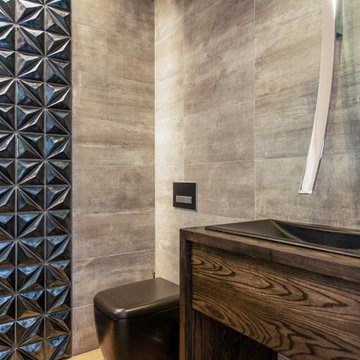
Powder room in Vue Sarasota condo build-out.
Kleine Moderne Gästetoilette mit braunen Schränken, Bidet, grauer Wandfarbe, Einbauwaschbecken, brauner Waschtischplatte und schwebendem Waschtisch in Tampa
Kleine Moderne Gästetoilette mit braunen Schränken, Bidet, grauer Wandfarbe, Einbauwaschbecken, brauner Waschtischplatte und schwebendem Waschtisch in Tampa

The SUMMIT, is Beechwood Homes newest display home at Craigburn Farm. This masterpiece showcases our commitment to design, quality and originality. The Summit is the epitome of luxury. From the general layout down to the tiniest finish detail, every element is flawless.
Specifically, the Summit highlights the importance of atmosphere in creating a family home. The theme throughout is warm and inviting, combining abundant natural light with soothing timber accents and an earthy palette. The stunning window design is one of the true heroes of this property, helping to break down the barrier of indoor and outdoor. An open plan kitchen and family area are essential features of a cohesive and fluid home environment.
Adoring this Ensuite displayed in "The Summit" by Beechwood Homes. There is nothing classier than the combination of delicate timber and concrete beauty.
The perfect outdoor area for entertaining friends and family. The indoor space is connected to the outdoor area making the space feel open - perfect for extending the space!
The Summit makes the most of state of the art automation technology. An electronic interface controls the home theatre systems, as well as the impressive lighting display which comes to life at night. Modern, sleek and spacious, this home uniquely combines convenient functionality and visual appeal.
The Summit is ideal for those clients who may be struggling to visualise the end product from looking at initial designs. This property encapsulates all of the senses for a complete experience. Appreciate the aesthetic features, feel the textures, and imagine yourself living in a home like this.
Tiles by Italia Ceramics!
Visit Beechwood Homes - Display Home "The Summit"
54 FERGUSSON AVENUE,
CRAIGBURN FARM
Opening Times Sat & Sun 1pm – 4:30pm
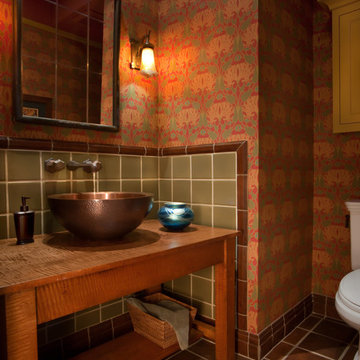
Kleine Urige Gästetoilette mit offenen Schränken, hellbraunen Holzschränken, Wandtoilette mit Spülkasten, roten Fliesen, Keramikfliesen, roter Wandfarbe, Travertin, Aufsatzwaschbecken, Waschtisch aus Holz, braunem Boden und brauner Waschtischplatte in San Diego
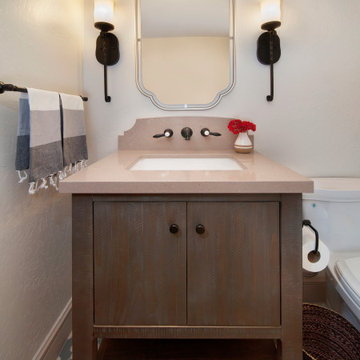
Powder Room Remodel
Kleine Mediterrane Gästetoilette mit flächenbündigen Schrankfronten, dunklen Holzschränken, Toilette mit Aufsatzspülkasten, weißer Wandfarbe, Keramikboden, Wandwaschbecken, Quarzwerkstein-Waschtisch, buntem Boden, brauner Waschtischplatte und freistehendem Waschtisch in Orange County
Kleine Mediterrane Gästetoilette mit flächenbündigen Schrankfronten, dunklen Holzschränken, Toilette mit Aufsatzspülkasten, weißer Wandfarbe, Keramikboden, Wandwaschbecken, Quarzwerkstein-Waschtisch, buntem Boden, brauner Waschtischplatte und freistehendem Waschtisch in Orange County

Mittelgroße Moderne Gästetoilette mit flächenbündigen Schrankfronten, dunklen Holzschränken, brauner Wandfarbe, hellem Holzboden, Aufsatzwaschbecken, Laminat-Waschtisch, brauner Waschtischplatte, schwebendem Waschtisch und Tapetenwänden in Sonstige

The wall tile in the powder room has a relief edge that gives it great visual dimension. There is an underlit counter top that highlights the fossil stone top. This is understated elegance for sure!
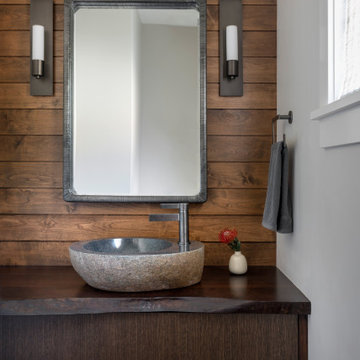
Mittelgroße Moderne Gästetoilette mit flächenbündigen Schrankfronten, dunklen Holzschränken, brauner Wandfarbe, Aufsatzwaschbecken, Waschtisch aus Holz, brauner Waschtischplatte, schwebendem Waschtisch und Holzdielenwänden in Seattle
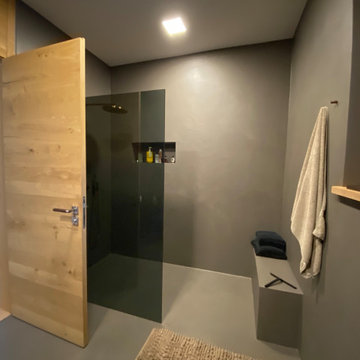
Große Moderne Gästetoilette mit offenen Schränken, Wandtoilette, grauer Wandfarbe, Betonboden, Aufsatzwaschbecken, Waschtisch aus Holz, grauem Boden, brauner Waschtischplatte und schwebendem Waschtisch in München

Ran Erda
Kleine Moderne Gästetoilette mit flächenbündigen Schrankfronten, dunklen Holzschränken, beigen Fliesen, Steinplatten, beiger Wandfarbe, Travertin, Aufsatzwaschbecken, Waschtisch aus Holz, braunem Boden und brauner Waschtischplatte in Tel Aviv
Kleine Moderne Gästetoilette mit flächenbündigen Schrankfronten, dunklen Holzschränken, beigen Fliesen, Steinplatten, beiger Wandfarbe, Travertin, Aufsatzwaschbecken, Waschtisch aus Holz, braunem Boden und brauner Waschtischplatte in Tel Aviv
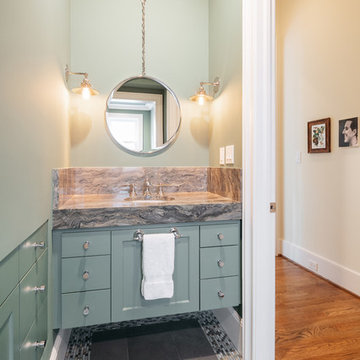
Mittelgroße Klassische Gästetoilette mit flächenbündigen Schrankfronten, grauen Schränken, grauer Wandfarbe, Marmorboden, integriertem Waschbecken, Marmor-Waschbecken/Waschtisch, grauem Boden, brauner Waschtischplatte und eingebautem Waschtisch in Houston
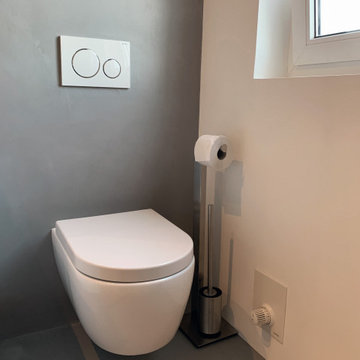
Kleine Moderne Gästetoilette mit flächenbündigen Schrankfronten, weißen Schränken, Wandtoilette, grauen Fliesen, Marmorfliesen, weißer Wandfarbe, Betonboden, Aufsatzwaschbecken, Waschtisch aus Holz, grauem Boden, brauner Waschtischplatte, schwebendem Waschtisch und Holzdecke in Nürnberg
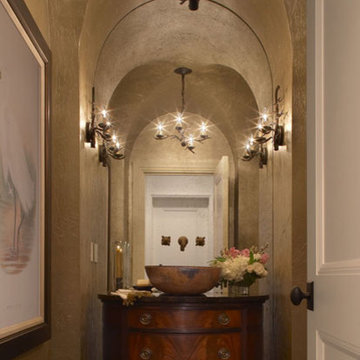
This residence was designed to have the feeling of a classic early 1900’s Albert Kalin home. The owner and Architect referenced several homes in the area designed by Kalin to recall the character of both the traditional exterior and a more modern clean line interior inherent in those homes. The mixture of brick, natural cement plaster, and milled stone were carefully proportioned to reference the character without being a direct copy. Authentic steel windows custom fabricated by Hopes to maintain the very thin metal profiles necessary for the character. To maximize the budget, these were used in the center stone areas of the home with dark bronze clad windows in the remaining brick and plaster sections. Natural masonry fireplaces with contemporary stone and Pewabic custom tile surrounds, all help to bring a sense of modern style and authentic Detroit heritage to this home. Long axis lines both front to back and side to side anchor this home’s geometry highlighting an elliptical spiral stair at one end and the elegant fireplace at appropriate view lines.
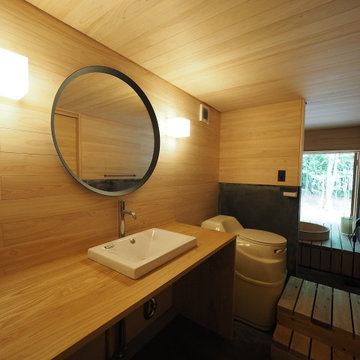
壁と天井はヒノキ材、床は黒モルタル仕上げ。
Kleine Asiatische Gästetoilette mit offenen Schränken, braunen Schränken, brauner Wandfarbe, Betonboden, Einbauwaschbecken, Waschtisch aus Holz, grauem Boden, brauner Waschtischplatte, eingebautem Waschtisch, Holzdecke und Holzwänden in Sonstige
Kleine Asiatische Gästetoilette mit offenen Schränken, braunen Schränken, brauner Wandfarbe, Betonboden, Einbauwaschbecken, Waschtisch aus Holz, grauem Boden, brauner Waschtischplatte, eingebautem Waschtisch, Holzdecke und Holzwänden in Sonstige
Exklusive Gästetoilette mit brauner Waschtischplatte Ideen und Design
4