Exklusive Gästetoilette mit brauner Waschtischplatte Ideen und Design
Suche verfeinern:
Budget
Sortieren nach:Heute beliebt
141 – 160 von 167 Fotos
1 von 3
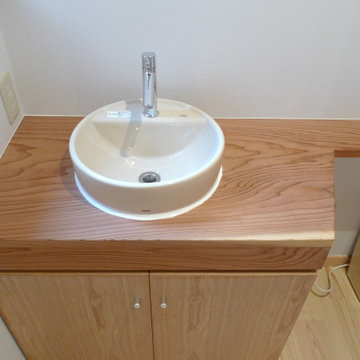
洗面台の板は、お寺の床下にあった大きな杉板を削って洗面台のカウンターに再利用しました。いい感じに仕上りました。床は木曾産赤松、壁はオガファーザー(ドイツ製壁紙)と自然素材で全て出来ています。
Geräumige Klassische Gästetoilette mit Kassettenfronten, hellen Holzschränken, Toilette mit Aufsatzspülkasten, weißer Wandfarbe, hellem Holzboden, Aufsatzwaschbecken, Waschtisch aus Holz, beigem Boden, eingebautem Waschtisch, Tapetendecke, brauner Waschtischplatte und Tapetenwänden in Sonstige
Geräumige Klassische Gästetoilette mit Kassettenfronten, hellen Holzschränken, Toilette mit Aufsatzspülkasten, weißer Wandfarbe, hellem Holzboden, Aufsatzwaschbecken, Waschtisch aus Holz, beigem Boden, eingebautem Waschtisch, Tapetendecke, brauner Waschtischplatte und Tapetenwänden in Sonstige
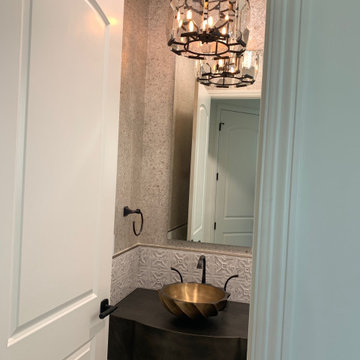
Custom metal vanity w/solid bronze vessel sink.
Mittelgroße Mediterrane Gästetoilette mit braunen Schränken, Toilette mit Aufsatzspülkasten, weißen Fliesen, Porzellan-Bodenfliesen, Aufsatzwaschbecken, brauner Waschtischplatte und schwebendem Waschtisch in Phoenix
Mittelgroße Mediterrane Gästetoilette mit braunen Schränken, Toilette mit Aufsatzspülkasten, weißen Fliesen, Porzellan-Bodenfliesen, Aufsatzwaschbecken, brauner Waschtischplatte und schwebendem Waschtisch in Phoenix
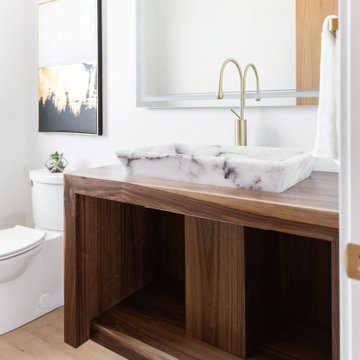
This striking custom walnut vanity paired with a stone vessel sink adds drama to the powder bath.
Geräumige Moderne Gästetoilette mit offenen Schränken, braunen Schränken, hellem Holzboden, Waschtisch aus Holz, schwebendem Waschtisch, Wandtoilette mit Spülkasten, weißer Wandfarbe, Aufsatzwaschbecken, braunem Boden und brauner Waschtischplatte in Phoenix
Geräumige Moderne Gästetoilette mit offenen Schränken, braunen Schränken, hellem Holzboden, Waschtisch aus Holz, schwebendem Waschtisch, Wandtoilette mit Spülkasten, weißer Wandfarbe, Aufsatzwaschbecken, braunem Boden und brauner Waschtischplatte in Phoenix
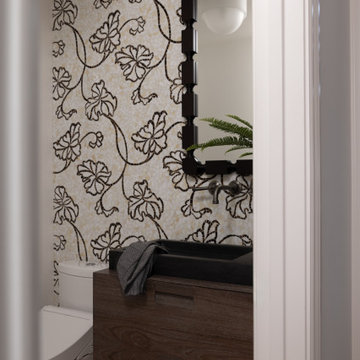
This little jewel box powder room has a feature wall in a custom-colorway glass mosaic, that sets off the crisp floating vanity. Other details include dark stained oak vanity, dark bronze hardware, wall mounted faucet, marble sink, custom wood-framed mirror, etched glass ceiling light, linear vanity light and light oak hardwoods.
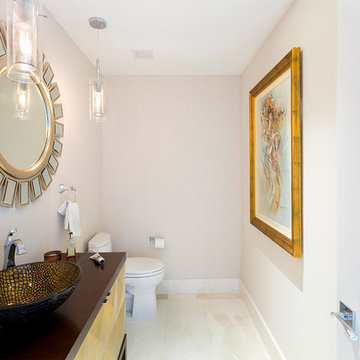
Powder Room
Mittelgroße Moderne Gästetoilette mit Schrankfronten mit vertiefter Füllung, gelben Schränken, Toilette mit Aufsatzspülkasten, beiger Wandfarbe, Porzellan-Bodenfliesen, Aufsatzwaschbecken, Mineralwerkstoff-Waschtisch, beigem Boden und brauner Waschtischplatte in Sonstige
Mittelgroße Moderne Gästetoilette mit Schrankfronten mit vertiefter Füllung, gelben Schränken, Toilette mit Aufsatzspülkasten, beiger Wandfarbe, Porzellan-Bodenfliesen, Aufsatzwaschbecken, Mineralwerkstoff-Waschtisch, beigem Boden und brauner Waschtischplatte in Sonstige
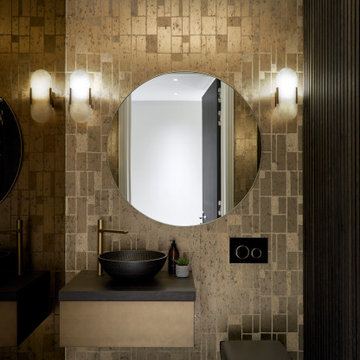
In this exquisitely designed cloakroom, the walls are adorned with luxurious wallpaper, adding a touch of opulence and personality to the space. The wallpaper features intricate patterns or rich textures, creating a stunning focal point that elevates the overall ambiance of the room.
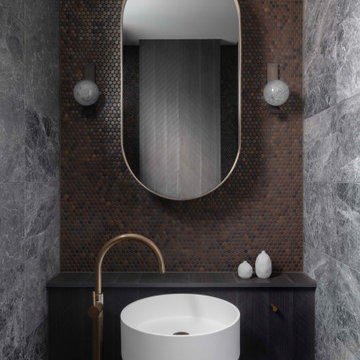
Mittelgroße Moderne Gästetoilette mit dunklen Holzschränken, grauen Fliesen, Steinfliesen, grauer Wandfarbe, Marmorboden, Sockelwaschbecken, Waschtisch aus Holz, grauem Boden, brauner Waschtischplatte und freistehendem Waschtisch in Sydney
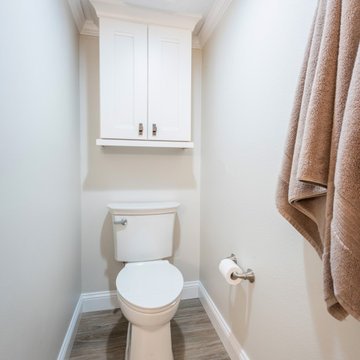
Custom Cabinetry: Norcraft, Pacifica in Maple Painted Divinity.
Hardware: Barrington, Channing Knob in the Brushed Satin Nickel finish from Top Knobs.
Flooring: Larvic, Ceniza 9x48 porcelain tile from Tesoro.
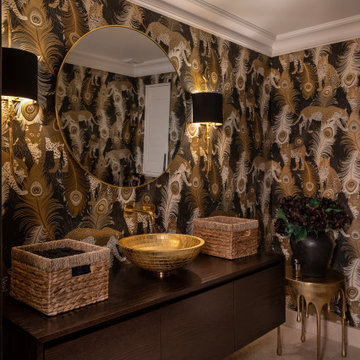
Mittelgroße Klassische Gästetoilette mit flächenbündigen Schrankfronten, dunklen Holzschränken, Wandtoilette, Aufsatzwaschbecken, Waschtisch aus Holz, brauner Waschtischplatte, schwebendem Waschtisch und Tapetenwänden in Surrey
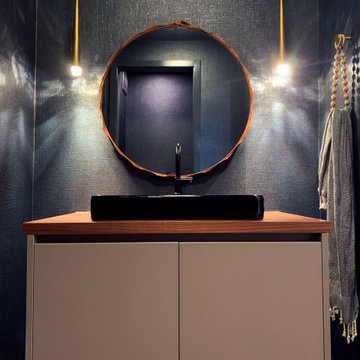
Mittelgroße Industrial Gästetoilette mit flächenbündigen Schrankfronten, braunen Schränken, Wandtoilette, blauer Wandfarbe, Betonboden, Aufsatzwaschbecken, Waschtisch aus Holz, grauem Boden, brauner Waschtischplatte, schwebendem Waschtisch und Tapetenwänden in Houston
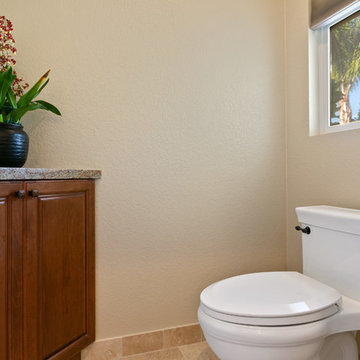
Photos by: Jon Upson
Geräumige Klassische Gästetoilette mit profilierten Schrankfronten, dunklen Holzschränken, Toilette mit Aufsatzspülkasten, beigen Fliesen, Steinfliesen, beiger Wandfarbe, Porzellan-Bodenfliesen, Unterbauwaschbecken, Granit-Waschbecken/Waschtisch, beigem Boden und brauner Waschtischplatte in Tampa
Geräumige Klassische Gästetoilette mit profilierten Schrankfronten, dunklen Holzschränken, Toilette mit Aufsatzspülkasten, beigen Fliesen, Steinfliesen, beiger Wandfarbe, Porzellan-Bodenfliesen, Unterbauwaschbecken, Granit-Waschbecken/Waschtisch, beigem Boden und brauner Waschtischplatte in Tampa
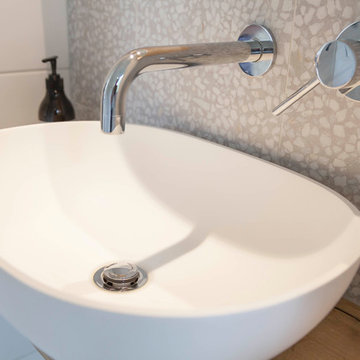
The powder room is beautifully finished, neutral colours, but with texture.
Photographer: Matthew Forbes
Mittelgroße Retro Gästetoilette mit beigen Fliesen, Keramikfliesen, weißer Wandfarbe, Aufsatzwaschbecken, Waschtisch aus Holz und brauner Waschtischplatte in Melbourne
Mittelgroße Retro Gästetoilette mit beigen Fliesen, Keramikfliesen, weißer Wandfarbe, Aufsatzwaschbecken, Waschtisch aus Holz und brauner Waschtischplatte in Melbourne
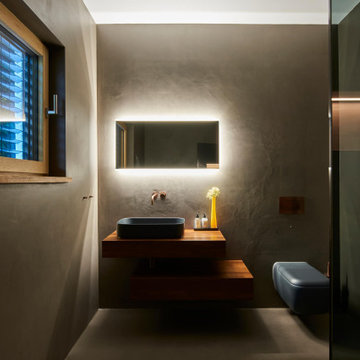
Große Moderne Gästetoilette mit offenen Schränken, Wandtoilette, grauer Wandfarbe, Betonboden, Aufsatzwaschbecken, Waschtisch aus Holz, grauem Boden, brauner Waschtischplatte und schwebendem Waschtisch in München
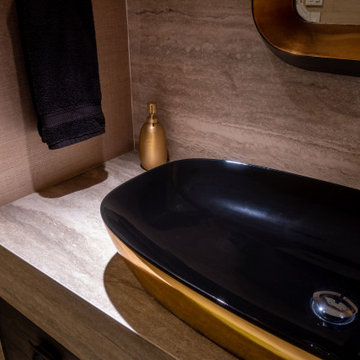
Mittelgroße Moderne Gästetoilette mit flächenbündigen Schrankfronten, dunklen Holzschränken, brauner Wandfarbe, hellem Holzboden, Aufsatzwaschbecken, Laminat-Waschtisch, brauner Waschtischplatte, schwebendem Waschtisch und Tapetenwänden in Sonstige
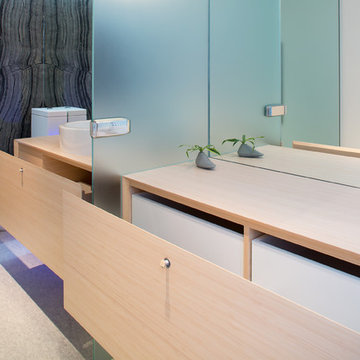
Design: Splyce Design w/ Artkonstrukt
Photo: Sama Jim Canzian
Mittelgroße Moderne Gästetoilette mit flächenbündigen Schrankfronten, hellen Holzschränken, Wandtoilette mit Spülkasten, grauen Fliesen, Steinplatten, gelber Wandfarbe, Betonboden, integriertem Waschbecken, Waschtisch aus Holz, grauem Boden und brauner Waschtischplatte in Vancouver
Mittelgroße Moderne Gästetoilette mit flächenbündigen Schrankfronten, hellen Holzschränken, Wandtoilette mit Spülkasten, grauen Fliesen, Steinplatten, gelber Wandfarbe, Betonboden, integriertem Waschbecken, Waschtisch aus Holz, grauem Boden und brauner Waschtischplatte in Vancouver
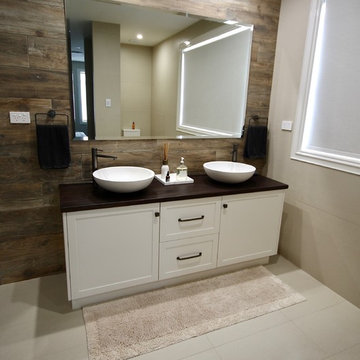
A VOUGE HOME.
- Natural timber benchtop
- Black olive handles & knobs
- Custom walk in pantry, with V-groove panelling
- 'Shaker' profile polyurethane doors 'satin' finish
- All fitted with Blum hardware
Sheree Bounassif, Kitchens By Emanuel

Midcentury Modern inspired new build home. Color, texture, pattern, interesting roof lines, wood, light!
Mittelgroße Retro Gästetoilette mit verzierten Schränken, braunen Schränken, Toilette mit Aufsatzspülkasten, grünen Fliesen, Keramikfliesen, bunten Wänden, hellem Holzboden, Aufsatzwaschbecken, Waschtisch aus Holz, braunem Boden, brauner Waschtischplatte, freistehendem Waschtisch, gewölbter Decke und Tapetenwänden in Detroit
Mittelgroße Retro Gästetoilette mit verzierten Schränken, braunen Schränken, Toilette mit Aufsatzspülkasten, grünen Fliesen, Keramikfliesen, bunten Wänden, hellem Holzboden, Aufsatzwaschbecken, Waschtisch aus Holz, braunem Boden, brauner Waschtischplatte, freistehendem Waschtisch, gewölbter Decke und Tapetenwänden in Detroit
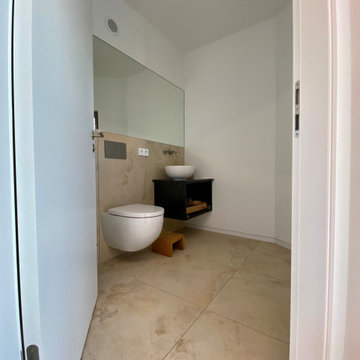
Mittelgroße Moderne Gästetoilette mit offenen Schränken, braunen Schränken, Wandtoilette, beigen Fliesen, Keramikfliesen, weißer Wandfarbe, Keramikboden, Aufsatzwaschbecken, Waschtisch aus Holz, beigem Boden, brauner Waschtischplatte und schwebendem Waschtisch in Sonstige
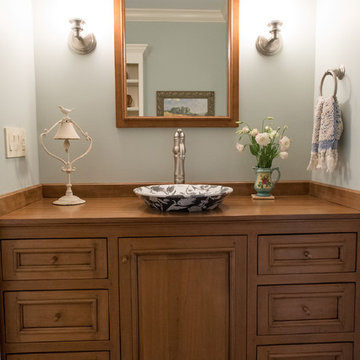
Jarrett Design is grateful for repeat clients, especially when they have impeccable taste.
In this case, we started with their guest bath. An antique-inspired, hand-pegged vanity from our Nest collection, in hand-planed quarter-sawn cherry with metal capped feet, sets the tone. Calcutta Gold marble warms the room while being complimented by a white marble top and traditional backsplash. Polished nickel fixtures, lighting, and hardware selected by the client add elegance. A special bathroom for special guests.
Next on the list were the laundry area, bar and fireplace. The laundry area greets those who enter through the casual back foyer of the home. It also backs up to the kitchen and breakfast nook. The clients wanted this area to be as beautiful as the other areas of the home and the visible washer and dryer were detracting from their vision. They also were hoping to allow this area to serve double duty as a buffet when they were entertaining. So, the decision was made to hide the washer and dryer with pocket doors. The new cabinetry had to match the existing wall cabinets in style and finish, which is no small task. Our Nest artist came to the rescue. A five-piece soapstone sink and distressed counter top complete the space with a nod to the past.
Our clients wished to add a beverage refrigerator to the existing bar. The wall cabinets were kept in place again. Inspired by a beloved antique corner cupboard also in this sitting room, we decided to use stained cabinetry for the base and refrigerator panel. Soapstone was used for the top and new fireplace surround, bringing continuity from the nearby back foyer.
Last, but definitely not least, the kitchen, banquette and powder room were addressed. The clients removed a glass door in lieu of a wide window to create a cozy breakfast nook featuring a Nest banquette base and table. Brackets for the bench were designed in keeping with the traditional details of the home. A handy drawer was incorporated. The double vase pedestal table with breadboard ends seats six comfortably.
The powder room was updated with another antique reproduction vanity and beautiful vessel sink.
While the kitchen was beautifully done, it was showing its age and functional improvements were desired. This room, like the laundry room, was a project that included existing cabinetry mixed with matching new cabinetry. Precision was necessary. For better function and flow, the cooking surface was relocated from the island to the side wall. Instead of a cooktop with separate wall ovens, the clients opted for a pro style range. These design changes not only make prepping and cooking in the space much more enjoyable, but also allow for a wood hood flanked by bracketed glass cabinets to act a gorgeous focal point. Other changes included removing a small desk in lieu of a dresser style counter height base cabinet. This provided improved counter space and storage. The new island gave better storage, uninterrupted counter space and a perch for the cook or company. Calacatta Gold quartz tops are complimented by a natural limestone floor. A classic apron sink and faucet along with thoughtful cabinetry details are the icing on the cake. Don’t miss the clients’ fabulous collection of serving and display pieces! We told you they have impeccable taste!
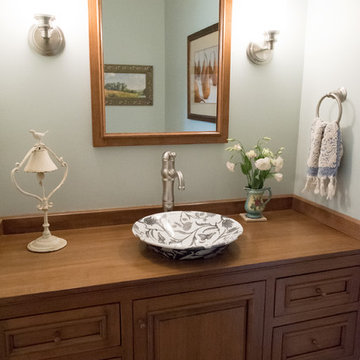
Jarrett Design is grateful for repeat clients, especially when they have impeccable taste.
In this case, we started with their guest bath. An antique-inspired, hand-pegged vanity from our Nest collection, in hand-planed quarter-sawn cherry with metal capped feet, sets the tone. Calcutta Gold marble warms the room while being complimented by a white marble top and traditional backsplash. Polished nickel fixtures, lighting, and hardware selected by the client add elegance. A special bathroom for special guests.
Next on the list were the laundry area, bar and fireplace. The laundry area greets those who enter through the casual back foyer of the home. It also backs up to the kitchen and breakfast nook. The clients wanted this area to be as beautiful as the other areas of the home and the visible washer and dryer were detracting from their vision. They also were hoping to allow this area to serve double duty as a buffet when they were entertaining. So, the decision was made to hide the washer and dryer with pocket doors. The new cabinetry had to match the existing wall cabinets in style and finish, which is no small task. Our Nest artist came to the rescue. A five-piece soapstone sink and distressed counter top complete the space with a nod to the past.
Our clients wished to add a beverage refrigerator to the existing bar. The wall cabinets were kept in place again. Inspired by a beloved antique corner cupboard also in this sitting room, we decided to use stained cabinetry for the base and refrigerator panel. Soapstone was used for the top and new fireplace surround, bringing continuity from the nearby back foyer.
Last, but definitely not least, the kitchen, banquette and powder room were addressed. The clients removed a glass door in lieu of a wide window to create a cozy breakfast nook featuring a Nest banquette base and table. Brackets for the bench were designed in keeping with the traditional details of the home. A handy drawer was incorporated. The double vase pedestal table with breadboard ends seats six comfortably.
The powder room was updated with another antique reproduction vanity and beautiful vessel sink.
While the kitchen was beautifully done, it was showing its age and functional improvements were desired. This room, like the laundry room, was a project that included existing cabinetry mixed with matching new cabinetry. Precision was necessary. For better function and flow, the cooking surface was relocated from the island to the side wall. Instead of a cooktop with separate wall ovens, the clients opted for a pro style range. These design changes not only make prepping and cooking in the space much more enjoyable, but also allow for a wood hood flanked by bracketed glass cabinets to act a gorgeous focal point. Other changes included removing a small desk in lieu of a dresser style counter height base cabinet. This provided improved counter space and storage. The new island gave better storage, uninterrupted counter space and a perch for the cook or company. Calacatta Gold quartz tops are complimented by a natural limestone floor. A classic apron sink and faucet along with thoughtful cabinetry details are the icing on the cake. Don’t miss the clients’ fabulous collection of serving and display pieces! We told you they have impeccable taste!
Exklusive Gästetoilette mit brauner Waschtischplatte Ideen und Design
8