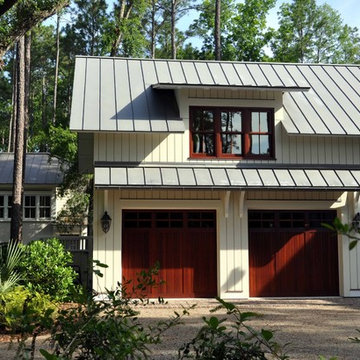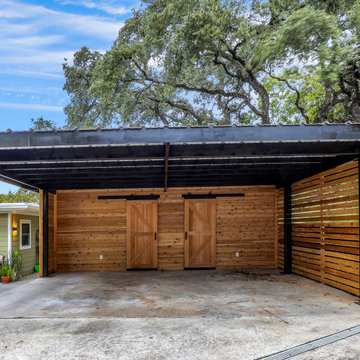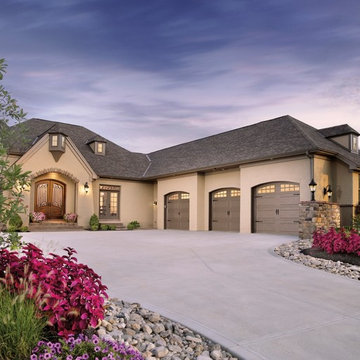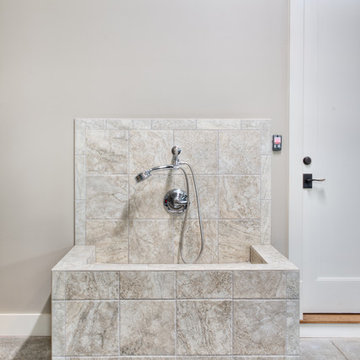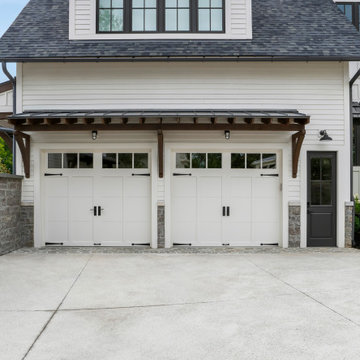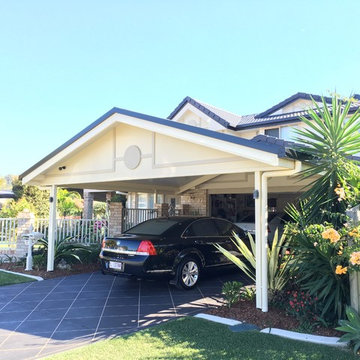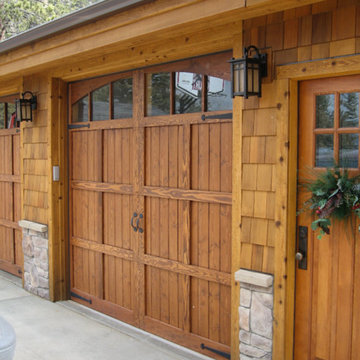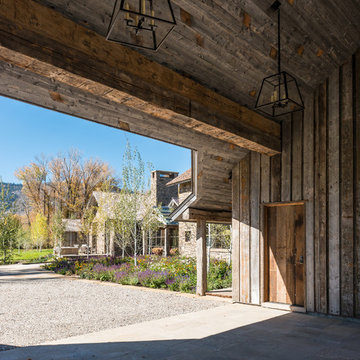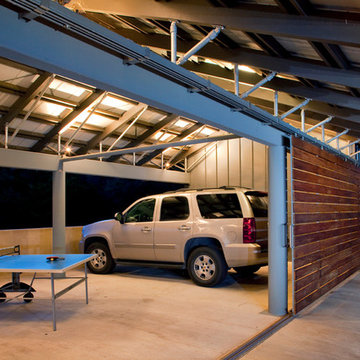Exklusive Garagen für 2 Autos Ideen und Design
Suche verfeinern:
Budget
Sortieren nach:Heute beliebt
1 – 20 von 509 Fotos
1 von 3
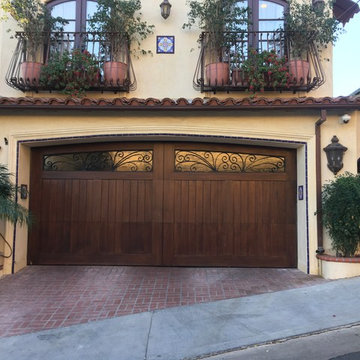
Gorgeous fully custom wooden garage door. Los Angeles clients selected Glue Chip Glass windows with ornamental iron grills. This type of glass allows all sunlight through, but provides no real view through from outside. This is a Carriage House Doors garage door, Los Angeles installation site.
Photographer: Archway Garage Doors & Gates

A close-up of our Lasley Brahaney custom support brackets further enhanced with under-mount dental moldings.
Große Klassische Garage als Arbeitsplatz, Studio oder Werkraum in Sonstige
Große Klassische Garage als Arbeitsplatz, Studio oder Werkraum in Sonstige

This project includes a bespoke double carport structure designed to our client's specification and fabricated prior to installation.
This twisting flat roof carport was manufactured from mild steel and iroko timber which features within a vertical privacy screen and battened soffit. We also included IP rated LED lighting and motion sensors for ease of parking at night time.
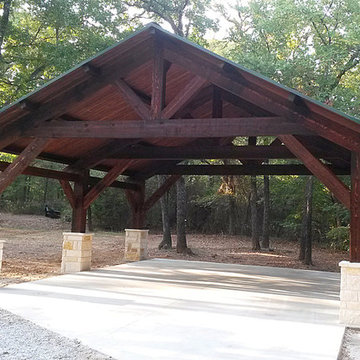
Front View of our 26' x 26' carport / pavilion in Pilot Point Texas. All of the lumber is solid western red cedar, styled as a traditional timber frame structure.

The Mazama Cabin is located at the end of a beautiful meadow in the Methow Valley, on the east slope of the North Cascades Mountains in Washington state. The 1500 SF cabin is a superb place for a weekend get-a-way, with a garage below and compact living space above. The roof is “lifted” by a continuous band of clerestory windows, and the upstairs living space has a large glass wall facing a beautiful view of the mountain face known locally as Goat Wall. The project is characterized by sustainable cedar siding and
recycled metal roofing; the walls and roof have 40% higher insulation values than typical construction.
The cabin will become a guest house when the main house is completed in late 2012.
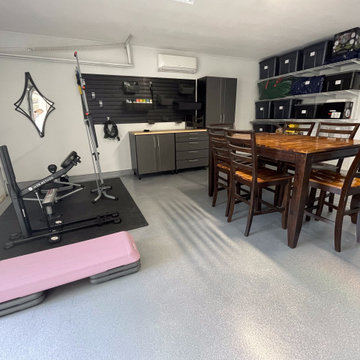
Out with the old & In with epoxy floors! You'll get an amazing dazzling effect, and impress your friends & family. Epoxy flooring is the perfect addition to your garage guaranteed to last for years!
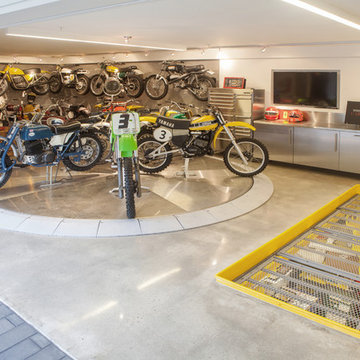
Interior Designer: Aria Design www.ariades.com
Photographer: Darlene Halaby
Mittelgroße Moderne Anbaugarage in Orange County
Mittelgroße Moderne Anbaugarage in Orange County
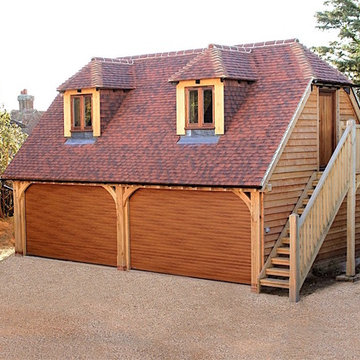
A large room above garage building built in Sussex. We designed this barn with extra wide garage bays below. the room above boasts accommodation, games room, kitchenette and a showroom. request a brochure to see more examples like this.

The goal was to build a carriage house with space for guests, additional vehicles and outdoor furniture storage. The exterior design would match the main house.
Special features of the outbuilding include a custom pent roof over the main overhead door, fir beams and bracketry, copper standing seam metal roof, and low voltage LED feature lighting. A thin stone veneer was installed on the exterior to match the main house.
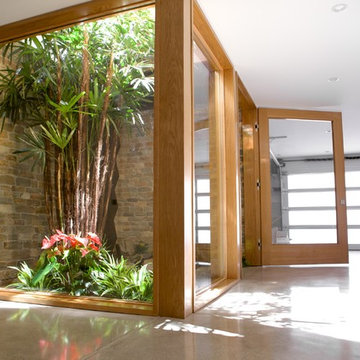
Light floods in through the stairwell above. This waterfall with trees brings the outside in this beach home.
Indoor waterfall in stairwell in Hermosa Beach, California.
Thoughtfully designed by Steve Lazar. DesignBuildbySouthSwell.com
Photography by Joel Silva
Exklusive Garagen für 2 Autos Ideen und Design
1
