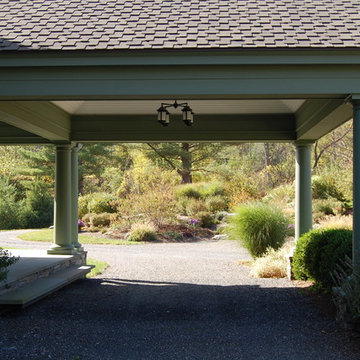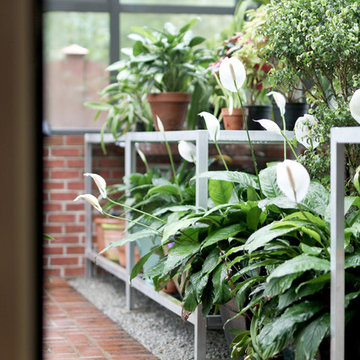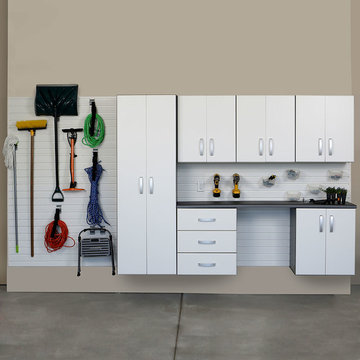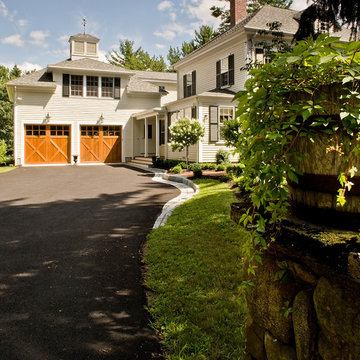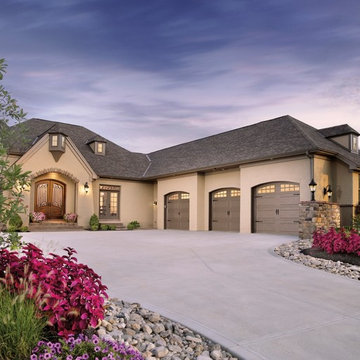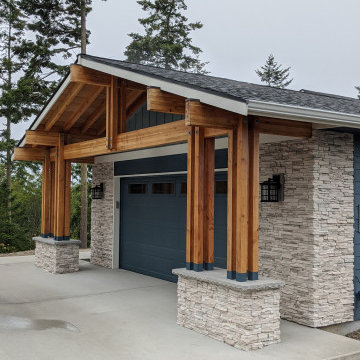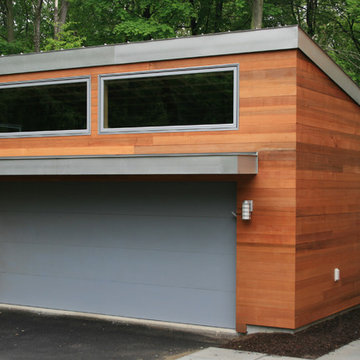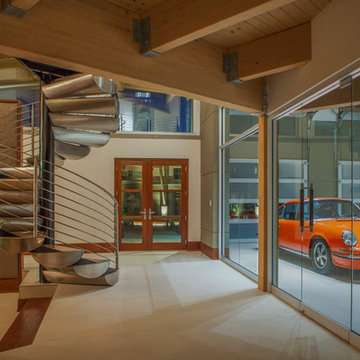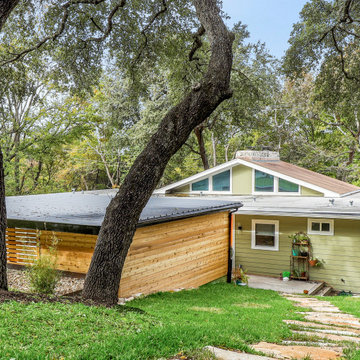Exklusive Garagen für 2 Autos Ideen und Design
Suche verfeinern:
Budget
Sortieren nach:Heute beliebt
101 – 120 von 511 Fotos
1 von 3
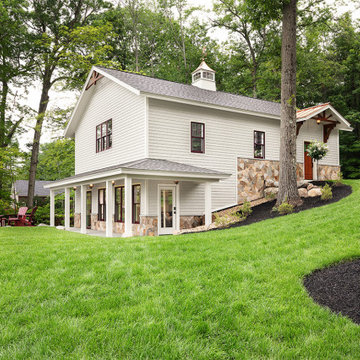
The goal was to build a carriage house with space for guests, additional vehicles and outdoor furniture storage. The exterior design would match the main house.
Special features of the outbuilding include a custom pent roof over the main overhead door, fir beams and bracketry, copper standing seam metal roof, and low voltage LED feature lighting. A thin stone veneer was installed on the exterior to match the main house.
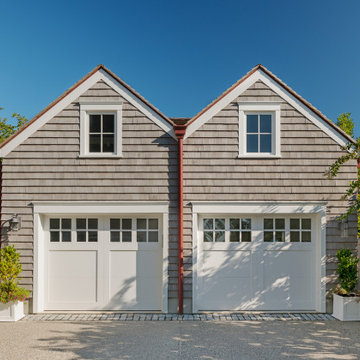
Two car garage with storage above.
Anice Hoachlander, Hoachlander Davis Photography LLC
Freistehende, Große Maritime Garage in Washington, D.C.
Freistehende, Große Maritime Garage in Washington, D.C.
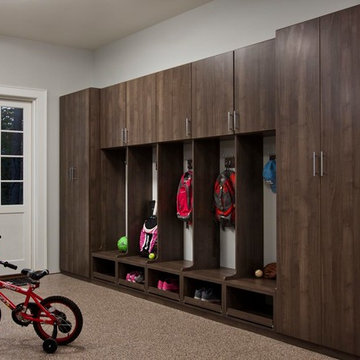
Dreams come true in this Gorgeous Transitional Mountain Home located in the desirable gated-community of The RAMBLE. Luxurious Calcutta Gold Marble Kitchen Island, Perimeter Countertops and Backsplash create a Sleek, Modern Look while the 21′ Floor-to-Ceiling Stone Fireplace evokes feelings of Rustic Elegance. Pocket Doors can be tucked away, opening up to the covered Screened-In Patio creating an extra large space for sacred time with friends and family. The Eze Breeze Window System slide down easily allowing a cool breeze to flow in with sounds of birds chirping and the leaves rustling in the trees. Curl up on the couch in front of the real wood burning fireplace while marinated grilled steaks are turned over on the outdoor stainless-steel grill. The Marble Master Bath offers rejuvenation with a free-standing jetted bath tub and extra large shower complete with double sinks.
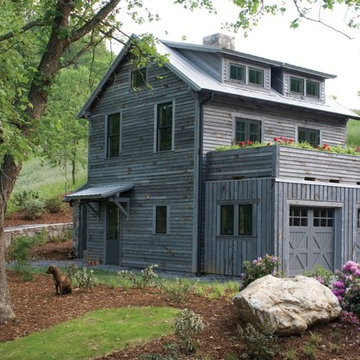
Freistehende, Große Rustikale Garage als Arbeitsplatz, Studio oder Werkraum in Raleigh
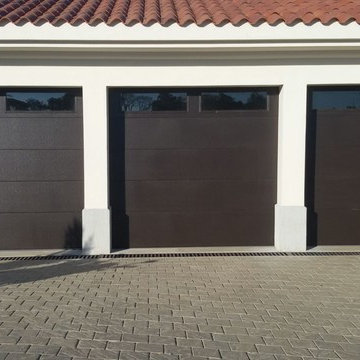
This picture shows a brown flush door with one row of long panel glass at the top
Freistehende, Große Moderne Garage in Sonstige
Freistehende, Große Moderne Garage in Sonstige
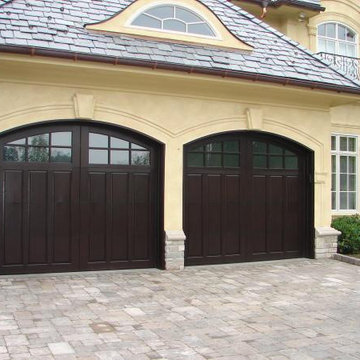
Estate Series stain-grade insulated wood doors with vertical raised panels and windows.
Große Klassische Garage in Calgary
Große Klassische Garage in Calgary
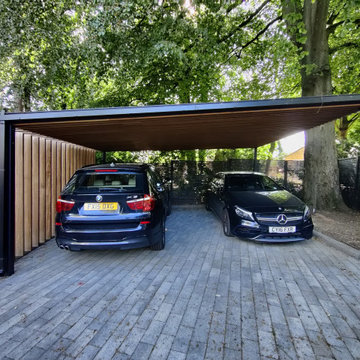
This project includes a bespoke double carport structure designed to our client's specification and fabricated prior to installation.
This twisting flat roof carport was manufactured from mild steel and iroko timber which features within a vertical privacy screen and battened soffit. We also included IP rated LED lighting and motion sensors for ease of parking at night time.
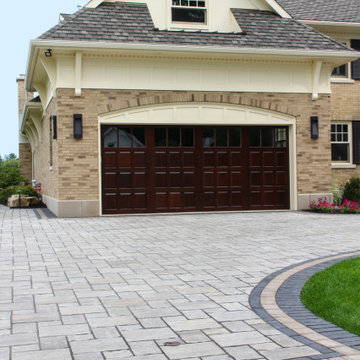
Custom Mahogany Cariage House garage door by Overhead Door. Dentil molding trim. Gorgeous Unilock paver drive by Rustic Rocks Landscape Company.
Addition included a new 235 sq. ft. pool house, outdoor dining area, outdoor kitchen, porch overhangs with clear cedar lined ceilings, garage, extensive hardscaping and landscaping. Painstaking care was taken by the Architect, Designer and Martin Bros. Contracting, Inc. to match existing architectural details so that the addition was seamless.
Architectural design by Helman Sechrist Architecture; interior design by Jill Henner; general contracting by Martin Bros. Contracting, Inc.; photography by Marie 'Martin' Kinney
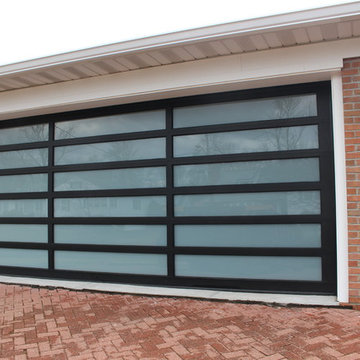
This garage door makes quite a statement.
Photo Credit: N. Leonard
Geräumige Moderne Anbaugarage in New York
Geräumige Moderne Anbaugarage in New York
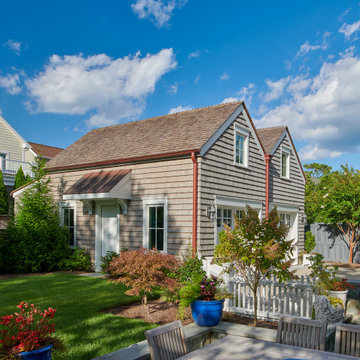
Rear patio & garage.
Anice Hoachlander, Hoachlander Davis Photography LLC
Freistehende, Große Maritime Garage in Washington, D.C.
Freistehende, Große Maritime Garage in Washington, D.C.
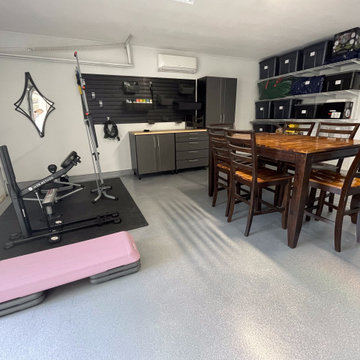
Out with the old & In with epoxy floors! You'll get an amazing dazzling effect, and impress your friends & family. Epoxy flooring is the perfect addition to your garage guaranteed to last for years!
Exklusive Garagen für 2 Autos Ideen und Design
6
