Exklusive Garten hinter dem Haus Ideen und Design
Suche verfeinern:
Budget
Sortieren nach:Heute beliebt
141 – 160 von 10.437 Fotos
1 von 3
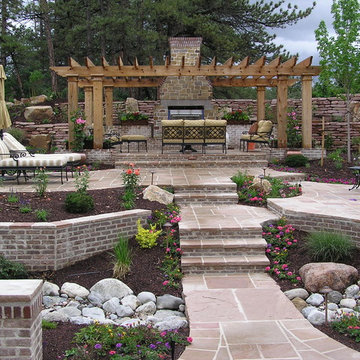
Geometrische, Große Urige Gartenmauer im Frühling, hinter dem Haus mit direkter Sonneneinstrahlung und Natursteinplatten in Denver
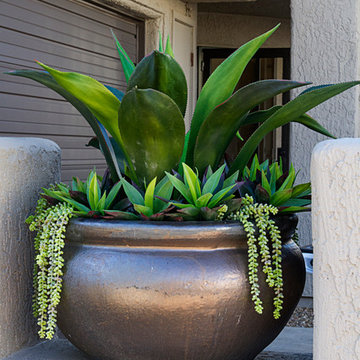
Photography by Jeffrey Volker
Kleiner, Halbschattiger Moderner Garten hinter dem Haus mit Natursteinplatten in Phoenix
Kleiner, Halbschattiger Moderner Garten hinter dem Haus mit Natursteinplatten in Phoenix
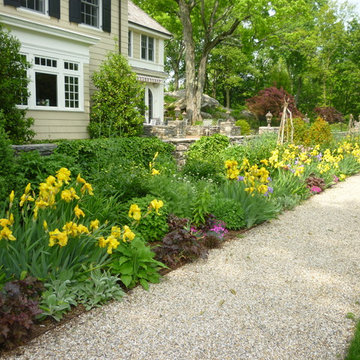
North side (south-facing) of formal sunken garden. Spring border, full sun.
Susan Irving
Geräumiger, Geometrischer Klassischer Garten im Frühling, hinter dem Haus mit direkter Sonneneinstrahlung in New York
Geräumiger, Geometrischer Klassischer Garten im Frühling, hinter dem Haus mit direkter Sonneneinstrahlung in New York
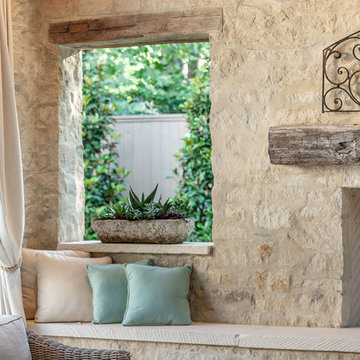
Carl Mayfield
Kleiner Mediterraner Garten hinter dem Haus mit Sportplatz in Houston
Kleiner Mediterraner Garten hinter dem Haus mit Sportplatz in Houston
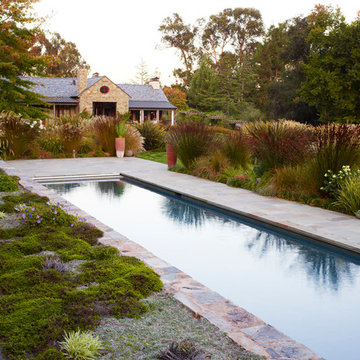
The rusty colors of the flowering Restios (thamnochortus) make the pool terrace seem like an extension of the rustic house in the background.
Photo- Marion Brenner
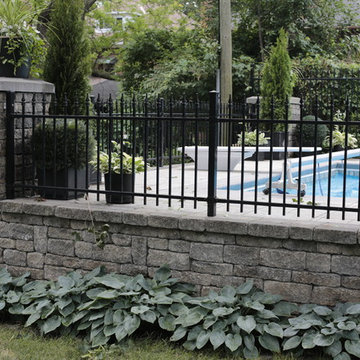
This retaining wall and ornamental iron combination supports the pool while also defining the remaining yard from the pool area.
Große Moderne Gartenmauer hinter dem Haus mit Betonboden in Toronto
Große Moderne Gartenmauer hinter dem Haus mit Betonboden in Toronto
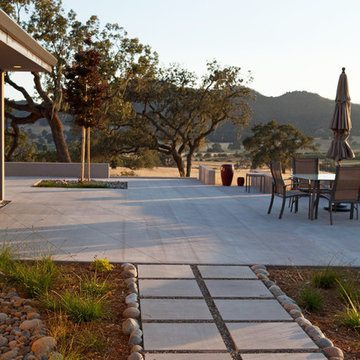
Elliot Johnson
Geräumiger Moderner Garten hinter dem Haus mit direkter Sonneneinstrahlung und Betonboden in San Luis Obispo
Geräumiger Moderner Garten hinter dem Haus mit direkter Sonneneinstrahlung und Betonboden in San Luis Obispo
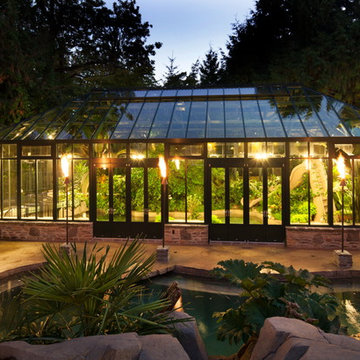
This estate greenhouse has double glass that lets the light shine out through the night.
Photo: Bob Matheson
Geometrischer, Geräumiger, Halbschattiger Moderner Gartenteich im Sommer, hinter dem Haus mit Natursteinplatten in Vancouver
Geometrischer, Geräumiger, Halbschattiger Moderner Gartenteich im Sommer, hinter dem Haus mit Natursteinplatten in Vancouver
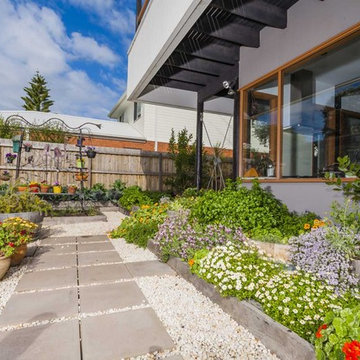
DE atelier Architects.
Mittelgroßer Retro Gemüsegarten hinter dem Haus mit Betonboden in Melbourne
Mittelgroßer Retro Gemüsegarten hinter dem Haus mit Betonboden in Melbourne
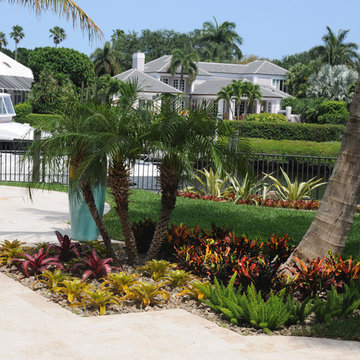
Lovely, clean-lined landscape by Pamela Crawford featuring lots of bromeliads, containers, and Mexican beach pebble borders. See over 2000 photos of Pamela's work at pamela-crawford.com. Photographed by Allen Rokach.
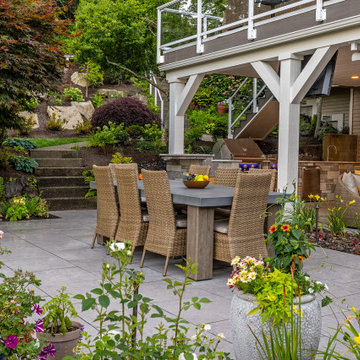
Beautiful white porcelain pavers extend throughout the project for a simple, clean-looking, and easy-to-maintain design. We worked with the natural grade by adding stairs. These also separated the kids' space and kept the hot tub at a more accessible, natural-looking height. Since the homeowners planned to eventually add exterior doors out to the main outdoor living area, our architect designed the landscape with this in mind. The fire pit area is out of the way of the future doors yet still easily accessible. It also provides the perfect vantage point from the client's favorite swinging bench overlooking the fire pit to the property's immaculate lake view.
The finished backyard space meets our homeowner's needs flawlessly. From enjoying the lake view by the fire to watching the kids' basketball game from the hot tub, there are several picture-perfect places for this family to make memories for years to come!
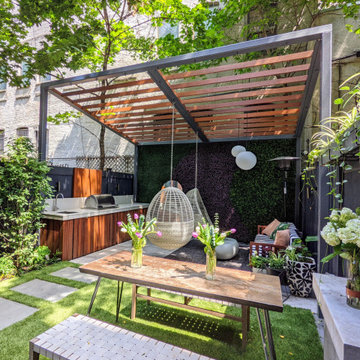
Pergola and kitchen are focal items.
Kleiner Moderner Garten hinter dem Haus in New York
Kleiner Moderner Garten hinter dem Haus in New York
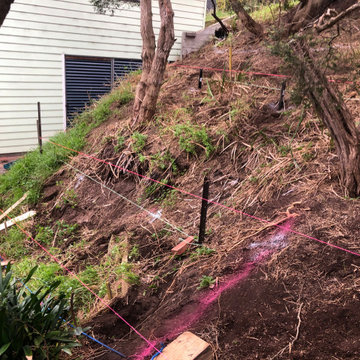
The brief of this project was very clear and simple.
The clients wanted to transform their overgrown and non functional back yard to a usuable and practical space.
The location is in Rye, Vic. The solution was to build tiered retaining walls to stabilize the slope and create level and usuable platforms.
This proved challanging as the soil mostly contains sand, especially here on the lower end of the peninsula, which made excavating easy however difficult to retain the cut once excavated.
Therefore the retaining walls had to be constructed in stages, bottom wall to top wall, back filling and stabilizing the hill side as the next wall got erected.
The end result met all expectations of the clients and the back yard was transformed from an unusable slope to a functional and secure space.
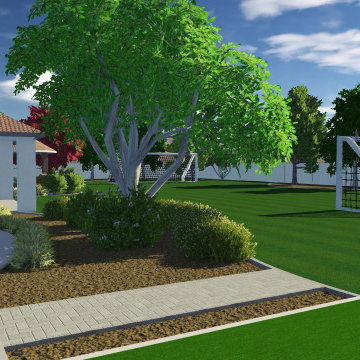
1 Acre in Gilbert that needed a complete transformation from bad grass and desert plants to this lush dream home in prime Gilbert! Raised planters and hedges surrounding existing trees, new pavers, fire features - fireplace and fire pits, flower beds, new shrubs, trees, landscape lighting, sunken pool dining cabana, swim up bar, tennis court, soccer field, edible garden, iron trellis, private garden, and stunning paver entryways.
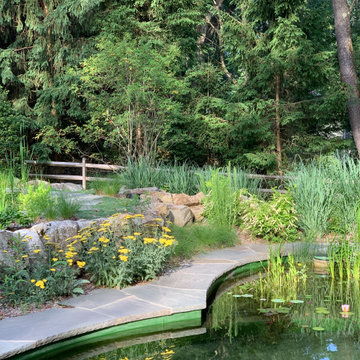
Terraced and planted garden between upper and lower pools.
Großer Rustikaler Garten im Sommer, hinter dem Haus mit direkter Sonneneinstrahlung in New York
Großer Rustikaler Garten im Sommer, hinter dem Haus mit direkter Sonneneinstrahlung in New York
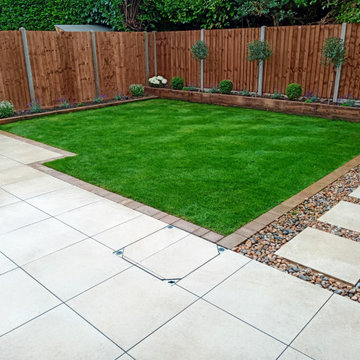
Outdoor porcelain patio and pathway, new lawn and block edging, border sleepers to create raised planting beds, fencing and in-lite low voltage 12v outdoor lighting. Project managed and tailored to customer's requirements.
Low maintenance and enjoyable for years to come!
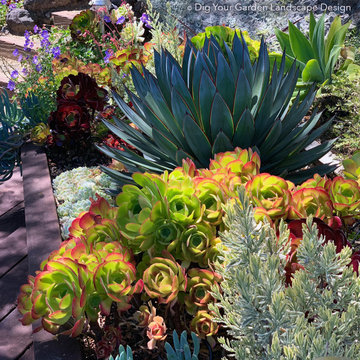
This vast hillside in San Anselmo, Northern California has evolved over the years and is the personal sanctuary of Landscape Designer Eileen Kelly, owner of Dig Your Garden Landscape Design. Succulents have always been one of Eileen's favorites for their dramatic textures and low-water needs. Agave 'Blue Glow' a favorite provides year round interest with other succulents and companion plants such as the variegated Meerlo 'Lavender'. Design and Photos © Eileen Kelly, Dig Your Garden Landscape Design http://www.digyourgarden.com
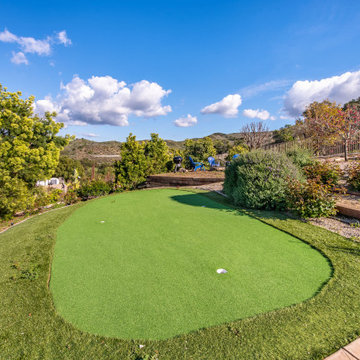
Nestled at the top of the prestigious Enclave neighborhood established in 2006, this privately gated and architecturally rich Hacienda estate lacks nothing. Situated at the end of a cul-de-sac on nearly 4 acres and with approx 5,000 sqft of single story luxurious living, the estate boasts a Cabernet vineyard of 120+/- vines and manicured grounds.
Stroll to the top of what feels like your own private mountain and relax on the Koi pond deck, sink golf balls on the putting green, and soak in the sweeping vistas from the pergola. Stunning views of mountains, farms, cafe lights, an orchard of 43 mature fruit trees, 4 avocado trees, a large self-sustainable vegetable/herb garden and lush lawns. This is the entertainer’s estate you have dreamed of but could never find.
The newer infinity edge saltwater oversized pool/spa features PebbleTek surfaces, a custom waterfall, rock slide, dreamy deck jets, beach entry, and baja shelf –-all strategically positioned to capture the extensive views of the distant mountain ranges (at times snow-capped). A sleek cabana is flanked by Mediterranean columns, vaulted ceilings, stone fireplace & hearth, plus an outdoor spa-like bathroom w/travertine floors, frameless glass walkin shower + dual sinks.
Cook like a pro in the fully equipped outdoor kitchen featuring 3 granite islands consisting of a new built in gas BBQ grill, two outdoor sinks, gas cooktop, fridge, & service island w/patio bar.
Inside you will enjoy your chef’s kitchen with the GE Monogram 6 burner cooktop + grill, GE Mono dual ovens, newer SubZero Built-in Refrigeration system, substantial granite island w/seating, and endless views from all windows. Enjoy the luxury of a Butler’s Pantry plus an oversized walkin pantry, ideal for staying stocked and organized w/everyday essentials + entertainer’s supplies.
Inviting full size granite-clad wet bar is open to family room w/fireplace as well as the kitchen area with eat-in dining. An intentional front Parlor room is utilized as the perfect Piano Lounge, ideal for entertaining guests as they enter or as they enjoy a meal in the adjacent Dining Room. Efficiency at its finest! A mudroom hallway & workhorse laundry rm w/hookups for 2 washer/dryer sets. Dualpane windows, newer AC w/new ductwork, newer paint, plumbed for central vac, and security camera sys.
With plenty of natural light & mountain views, the master bed/bath rivals the amenities of any day spa. Marble clad finishes, include walkin frameless glass shower w/multi-showerheads + bench. Two walkin closets, soaking tub, W/C, and segregated dual sinks w/custom seated vanity. Total of 3 bedrooms in west wing + 2 bedrooms in east wing. Ensuite bathrooms & walkin closets in nearly each bedroom! Floorplan suitable for multi-generational living and/or caretaker quarters. Wheelchair accessible/RV Access + hookups. Park 10+ cars on paver driveway! 4 car direct & finished garage!
Ready for recreation in the comfort of your own home? Built in trampoline, sandpit + playset w/turf. Zoned for Horses w/equestrian trails, hiking in backyard, room for volleyball, basketball, soccer, and more. In addition to the putting green, property is located near Sunset Hills, WoodRanch & Moorpark Country Club Golf Courses. Near Presidential Library, Underwood Farms, beaches & easy FWY access. Ideally located near: 47mi to LAX, 6mi to Westlake Village, 5mi to T.O. Mall. Find peace and tranquility at 5018 Read Rd: Where the outdoor & indoor spaces feel more like a sanctuary and less like the outside world.
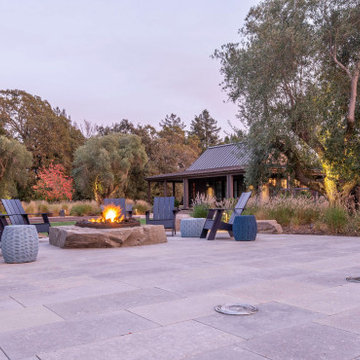
Großer, Halbschattiger Moderner Garten hinter dem Haus mit Feuerstelle und Betonboden in San Francisco
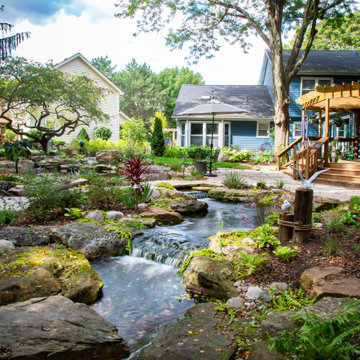
Geometrischer, Geräumiger, Halbschattiger Klassischer Gartenteich im Frühling, hinter dem Haus mit Natursteinplatten in Chicago
Exklusive Garten hinter dem Haus Ideen und Design
8