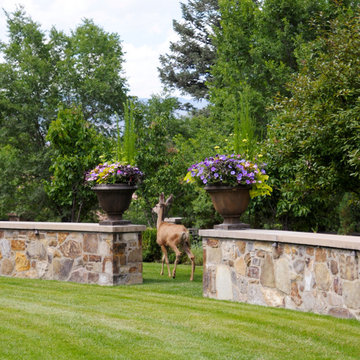Exklusive Garten hinter dem Haus Ideen und Design
Suche verfeinern:
Budget
Sortieren nach:Heute beliebt
101 – 120 von 10.439 Fotos
1 von 3
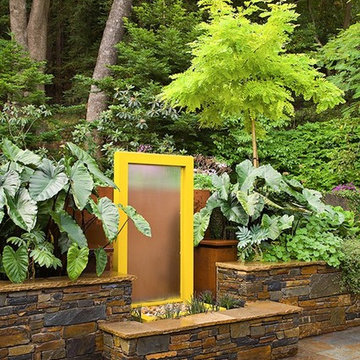
San Rafael, CA /
photo: Jay Graham
Mittelgroßer, Halbschattiger, Geometrischer Klassischer Garten im Frühling, hinter dem Haus mit Wasserspiel und Natursteinplatten in San Francisco
Mittelgroßer, Halbschattiger, Geometrischer Klassischer Garten im Frühling, hinter dem Haus mit Wasserspiel und Natursteinplatten in San Francisco
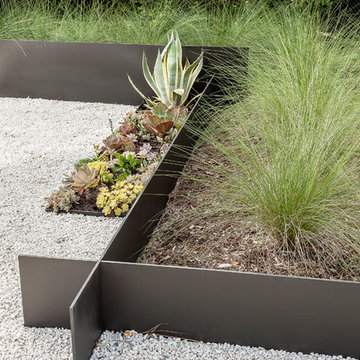
The problem this Memorial-Houston homeowner faced was that her sumptuous contemporary home, an austere series of interconnected cubes of various sizes constructed from white stucco, black steel and glass, did not have the proper landscaping frame. It was out of scale. Imagine Robert Motherwell's "Black on White" painting without the Museum of Fine Arts-Houston's generous expanse of white walls surrounding it. It would still be magnificent but somehow...off.
Intuitively, the homeowner realized this issue and started interviewing landscape designers. After talking to about 15 different designers, she finally went with one, only to be disappointed with the results. From the across-the-street neighbor, she was then introduced to Exterior Worlds and she hired us to correct the newly-created problems and more fully realize her hopes for the grounds. "It's not unusual for us to come in and deal with a mess. Sometimes a homeowner gets overwhelmed with managing everything. Other times it is like this project where the design misses the mark. Regardless, it is really important to listen for what a prospect or client means and not just what they say," says Jeff Halper, owner of Exterior Worlds.
Since the sheer size of the house is so dominating, Exterior Worlds' overall job was to bring the garden up to scale to match the house. Likewise, it was important to stretch the house into the landscape, thereby softening some of its severity. The concept we devised entailed creating an interplay between the landscape and the house by astute placement of the black-and-white colors of the house into the yard using different materials and textures. Strategic plantings of greenery increased the interest, density, height and function of the design.
First we installed a pathway of crushed white marble around the perimeter of the house, the white of the path in homage to the house’s white facade. At various intervals, 3/8-inch steel-plated metal strips, painted black to echo the bones of the house, were embedded and crisscrossed in the pathway to turn it into a loose maze.
Along this metal bunting, we planted succulents whose other-worldly shapes and mild coloration juxtaposed nicely against the hard-edged steel. These plantings included Gulf Coast muhly, a native grass that produces a pink-purple plume when it blooms in the fall. A side benefit to the use of these plants is that they are low maintenance and hardy in Houston’s summertime heat.
Next we brought in trees for scale. Without them, the impressive architecture becomes imposing. We placed them along the front at either corner of the house. For the left side, we found a multi-trunk live oak in a field, transported it to the property and placed it in a custom-made square of the crushed marble at a slight distance from the house. On the right side where the house makes a 90-degree alcove, we planted a mature mesquite tree.
To finish off the front entry, we fashioned the black steel into large squares and planted grass to create islands of green, or giant lawn stepping pads. We echoed this look in the back off the master suite by turning concrete pads of black-stained concrete into stepping pads.
We kept the foundational plantings of Japanese yews which add green, earthy mass, something the stark architecture needs for further balance. We contoured Japanese boxwoods into small spheres to enhance the play between shapes and textures.
In the large, white planters at the front entrance, we repeated the plantings of succulents and Gulf Coast muhly to reinforce symmetry. Then we built an additional planter in the back out of the black metal, filled it with the crushed white marble and planted a Texas vitex, another hardy choice that adds a touch of color with its purple blooms.
To finish off the landscaping, we needed to address the ravine behind the house. We built a retaining wall to contain erosion. Aesthetically, we crafted it so that the wall has a sharp upper edge, a modern motif right where the landscape meets the land.
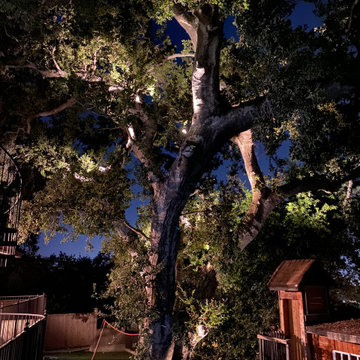
This grand old oak tree is brought to new life at this mediterranean villa perched atop the Studio City hills.
Geräumiger Mediterraner Garten hinter dem Haus in Los Angeles
Geräumiger Mediterraner Garten hinter dem Haus in Los Angeles
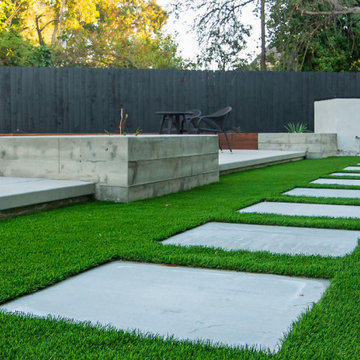
Complete Backyard Renovation Design and Installation in Tarzana.
Exposed Aggregate Concrete Patio & Pool Coping, Vinyl Patio Cover, Custom Outdoor Kitchen, Artificial Turf, Low Maintenance Planting, Drip Irrigation System, and LED Lighting
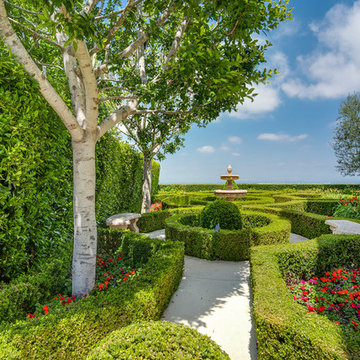
Geometrischer, Geräumiger, Halbschattiger Mediterraner Garten hinter dem Haus mit Wasserspiel und Betonboden in Los Angeles
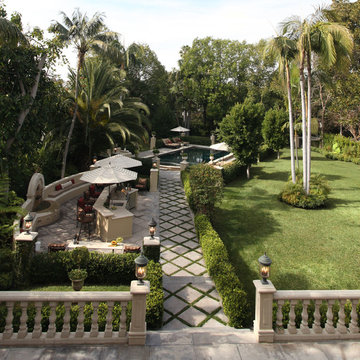
New pavers with grass in-between serve as a walkway from the porch to the outdoor kitchen and dining area.
Großer Mediterraner Garten hinter dem Haus mit direkter Sonneneinstrahlung und Natursteinplatten in Los Angeles
Großer Mediterraner Garten hinter dem Haus mit direkter Sonneneinstrahlung und Natursteinplatten in Los Angeles
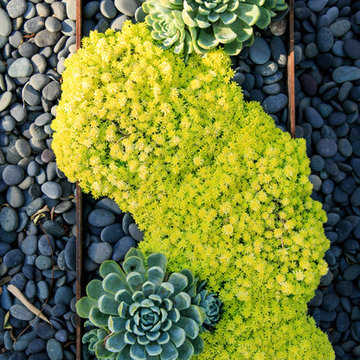
Großer, Halbschattiger Moderner Garten hinter dem Haus mit Kübelpflanzen und Betonboden in San Diego
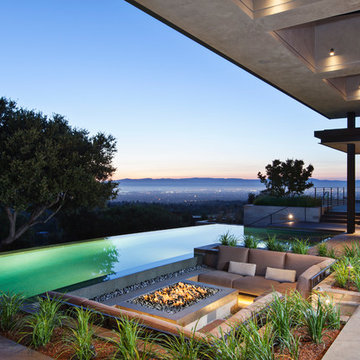
Strata Landscape Architecture
Jacques Saint Dizier Design, Interior Designer
Frank Paul Perez, Red Lily Studios Photography
Geometrischer, Geräumiger, Schattiger Moderner Garten im Sommer, hinter dem Haus mit Feuerstelle und Betonboden in San Francisco
Geometrischer, Geräumiger, Schattiger Moderner Garten im Sommer, hinter dem Haus mit Feuerstelle und Betonboden in San Francisco
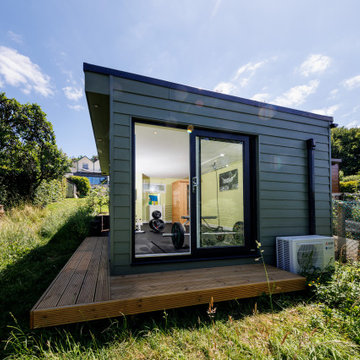
If you're a fitness enthusiast, the benefits of having a garden room gym are clear. A home gym will allow you to work out around the clock in privacy, without having to wait for the equipment you need. Replace your journey to the gym with a short stroll down the garden, and cut out expensive monthly fees.
This garden room has been set up as an impressive home gym, offering our customer all of these benefits. Home workouts are accompanied by gorgeous views across the garden via two sets of patio doors. The structure blends into its environment effortlessly with fibre cement cladding by James Hardie in 'Mountain Sage'. This cladding is maintenance-free and is a great way to add colour to your garden building. The design is complete with a beautiful sedum roof. Living roofs can be installed on all of our studios and are eco-friendly with the bonus of adding an extra layer on insulation.
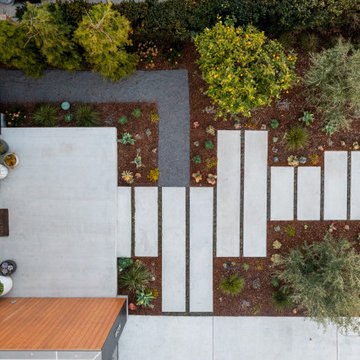
Modern landscape with custom IPE deck and in ground spa, drought resistant planting, outdoor lighting
Großer Retro Garten im Sommer, hinter dem Haus mit Hochbeet, direkter Sonneneinstrahlung, Dielen und Holzzaun in San Francisco
Großer Retro Garten im Sommer, hinter dem Haus mit Hochbeet, direkter Sonneneinstrahlung, Dielen und Holzzaun in San Francisco
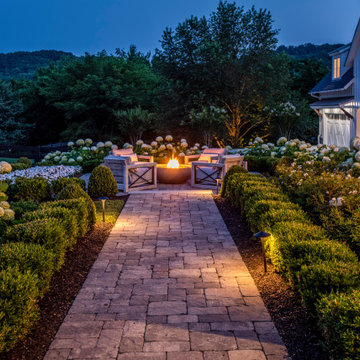
Großer Country Garten im Sommer, hinter dem Haus mit direkter Sonneneinstrahlung und Natursteinplatten in Nashville
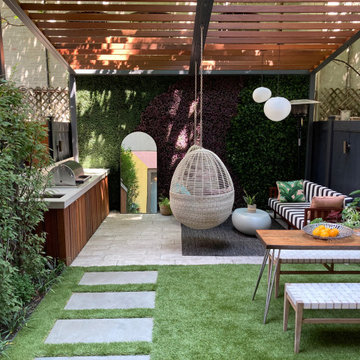
Harlem, NYC, backyard with slanted pergola and outdoor kitchen
Kleiner Garten hinter dem Haus in New York
Kleiner Garten hinter dem Haus in New York
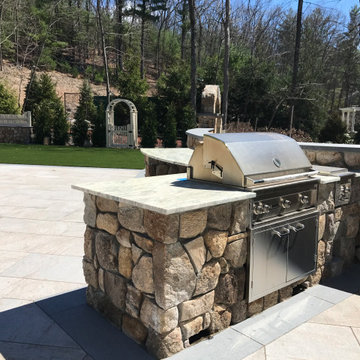
One-of-a-kind home veneered with New England fieldstone. Surrounded by native screening trees, stone walls and conservation land. Private pool cabana, car barn, gunite pool & hot tub, gas fire pit, grill and cantilevered granite bar.
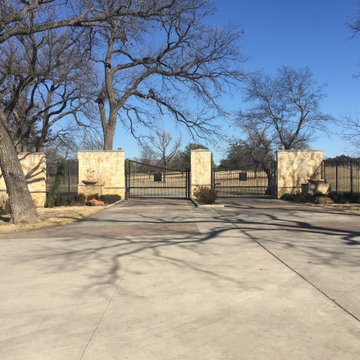
Geräumiger Rustikaler Garten hinter dem Haus mit Auffahrt, Sichtschutz, direkter Sonneneinstrahlung und Betonboden in Dallas
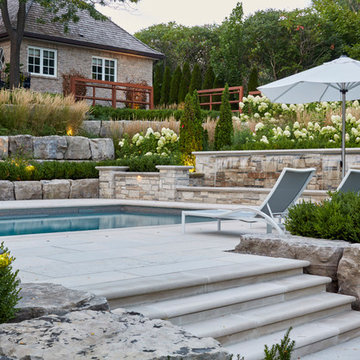
With a lengthy list of ideas about how to transform their backyard, the clients were excited to see what we could do. Existing features on site needed to be updated and in-cooperated within the design. The view from each angle of the property was already outstanding and we didn't want the design to feel out of place. We had to make the grade changes work to our advantage, each separate space had to have a purpose. The client wanted to use the property for charity events, so a large flat turf area was constructed at the back of the property, perfect for setting up tables, chairs and a stage if needed. It also created the perfect look out point into the back of the property, dropping off into a ravine. A lot of focus throughout the project was the plant selection. With a large amount of garden beds, we wanted to maintain a clean and formal look, while still offering seasonal interest. We did this by edging the beds with boxwoods, adding white hydrangeas throughout the beds for constant colour, and subtle pops of purple and yellow. This along with the already breathtaking natural backdrop of the space, is more than enough to make this project stand out.
Photographer: Jason Hartog Photography
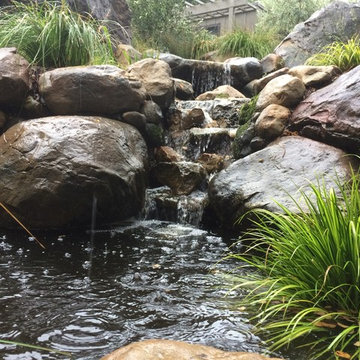
A close up picture, taken on a rainy day, of this small waterfall. Note the two rocks in the foreground are faux rocks made out of concrete.
Photo by Garcia Rock And Water Design
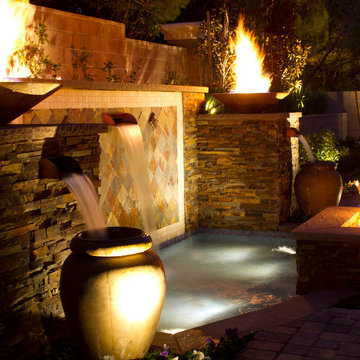
Mittelgroßer, Halbschattiger Klassischer Garten hinter dem Haus mit Wasserspiel und Betonboden in Las Vegas
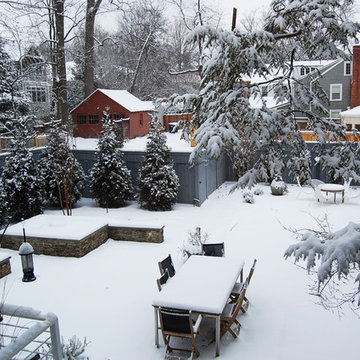
The garden from the kitchen window--evergreens stand out when the garden is blanketed with snow.
Molly Scott, Molly Scott Exteriors, LLC
Mittelgroßer Moderner Garten im Winter, hinter dem Haus in Washington, D.C.
Mittelgroßer Moderner Garten im Winter, hinter dem Haus in Washington, D.C.
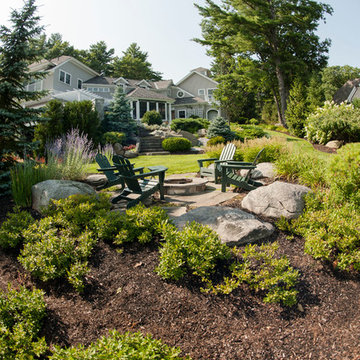
Karen Bobotas
Geometrischer, Geräumiger Rustikaler Garten im Sommer, hinter dem Haus mit Feuerstelle, direkter Sonneneinstrahlung und Mulch in Boston
Geometrischer, Geräumiger Rustikaler Garten im Sommer, hinter dem Haus mit Feuerstelle, direkter Sonneneinstrahlung und Mulch in Boston
Exklusive Garten hinter dem Haus Ideen und Design
6
