Exklusive Garten mit Dielen Ideen und Design
Suche verfeinern:
Budget
Sortieren nach:Heute beliebt
141 – 160 von 777 Fotos
1 von 3
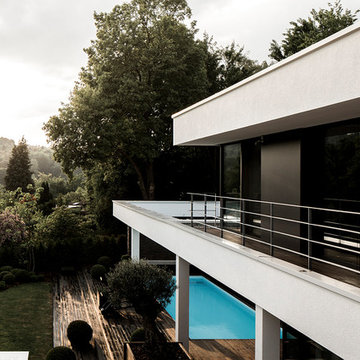
Großer Moderner Garten im Sommer mit direkter Sonneneinstrahlung und Dielen in München
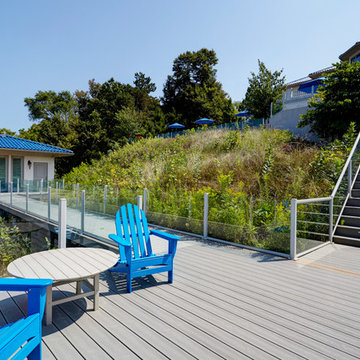
Stairs from the pool level down to the cabana are clad in PVC decking. Photo by Mike Kaskel.
Geräumiger Maritimer Garten im Sommer, hinter dem Haus mit direkter Sonneneinstrahlung und Dielen in Chicago
Geräumiger Maritimer Garten im Sommer, hinter dem Haus mit direkter Sonneneinstrahlung und Dielen in Chicago
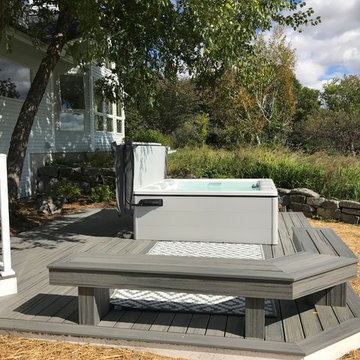
Located with a hill top view in Wilton NH, the Bullfrog STIL 7 makes for a beautiful addition to their relaxing back yard environment.
Moderner Garten hinter dem Haus mit direkter Sonneneinstrahlung und Dielen in Boston
Moderner Garten hinter dem Haus mit direkter Sonneneinstrahlung und Dielen in Boston
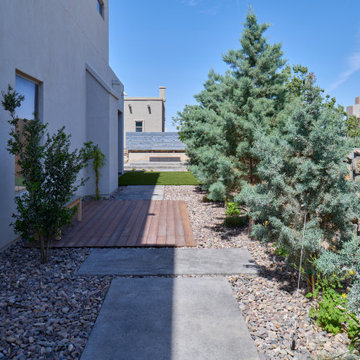
Completing the Vibe...Cool & Contemporary Curb Appeal that helps complete our clients special spaces. From the start...it feels like it was here all along. The perimeter tree line serving as a partial wind break has a feel that most parks long for. Lit up at night, it almost feels like youre in a downtown urban park. Forever Lawn grass brightens the front lawn without all the maintenance. Full accessibility with custom concrete rocksalt deck pads makes it easy for everyone to get around. Accent lighting adds to the environments ambiance positioned for safety and athletics. Natural limestone & mossrock boulders engraves the terrain, softening the energy & movement. We bring all the colors together on a custom cedar fence that adds privacy & function. Moving into the backyard, steps pads, ipe deck & forever lawn adds depth and comfort making spaces to slow down and admire your moments in the landscaped edges.
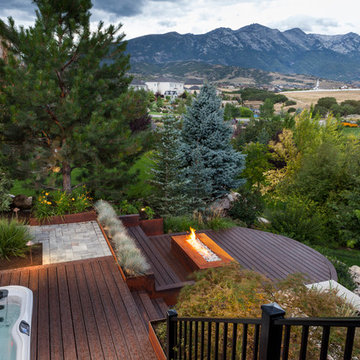
Amazing view from the upper deck looking out on the mountain view and down on the hot tub and firepit decks.
Mittelgroßer, Halbschattiger Klassischer Garten im Sommer, hinter dem Haus mit Feuerstelle und Dielen in Salt Lake City
Mittelgroßer, Halbschattiger Klassischer Garten im Sommer, hinter dem Haus mit Feuerstelle und Dielen in Salt Lake City
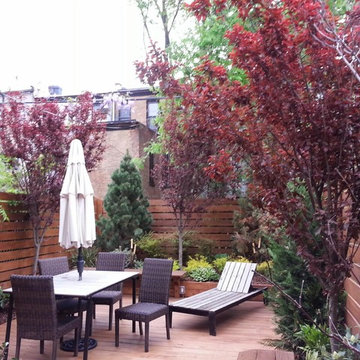
This Brooklyn NYC townhouse rear yard landscape with out door dining, custom horizontal fence, Deck, Planter box and plantings with evergreen trees. This NYC Spring garden with drip irrigation systems and landscape light make it more beautiful. For more New York Plantings Garden Designers and Landscape contracting
432 E 14st
New York, NY 10009
Call: 347-558-7051
site url: http://www.newyorkplantings.com/Home.php
info@newyorkplantings.com
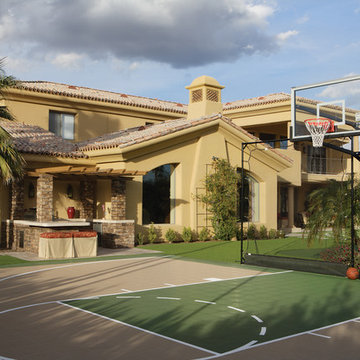
Geräumiger, Halbschattiger Klassischer Garten im Frühling, neben dem Haus mit Sportplatz und Dielen in Phoenix
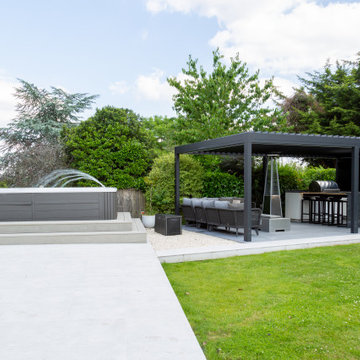
Full garden project with an outdoor kitchen, seating/bar area, aluminium pergola and swim spa with millboard decking/Italian porcelain tiling.
Großer Moderner Garten im Sommer, hinter dem Haus mit Auffahrt, Pergola, direkter Sonneneinstrahlung und Dielen in Essex
Großer Moderner Garten im Sommer, hinter dem Haus mit Auffahrt, Pergola, direkter Sonneneinstrahlung und Dielen in Essex
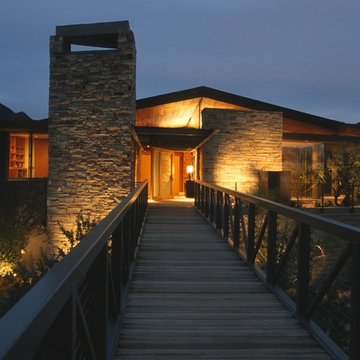
Timmerman Photography
Geräumiger Rustikaler Vorgarten im Herbst mit Auffahrt, direkter Sonneneinstrahlung und Dielen in Phoenix
Geräumiger Rustikaler Vorgarten im Herbst mit Auffahrt, direkter Sonneneinstrahlung und Dielen in Phoenix
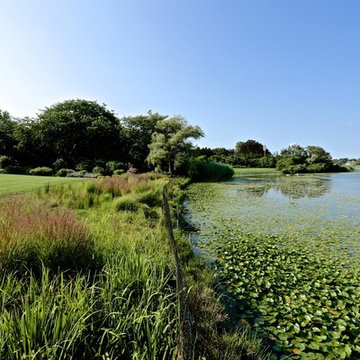
Großer, Halbschattiger Klassischer Gartenweg hinter dem Haus mit Sportplatz und Dielen in New York
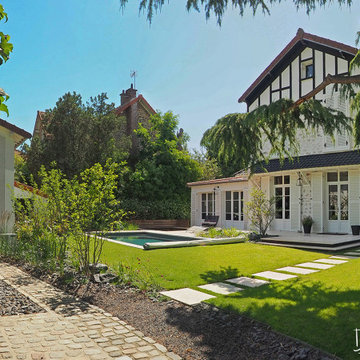
Un projet de 500m2 avec de multiples espaces de vie, réalisé en étroite collaboration avec le pisciniste ATLANTE-PISCINES.
• UN LIEU D'ACCUEIL
Afin d'accueillir confortablement les usagers, un cheminement en pas japonais a été réalisé en Travertin, une pierre naturelle calcaire, afin relier l'espace stationnement à la maison.
Un tout nouveau perron fait son apparition, en agrandissant l'existant et en le redessinant. Il a été également habillé de dalles de Travertin de grands formats. Les contremarches ont été peintes d'une teinte foncée pour se lier à la maison.
• UN COIN CUISINE SUR-MESURE
Un espace pour cuisiner a été réalisé dans le prolongement de la véranda en bois exotique et bois blanc. Il se présente sous la forme d'un "U" pour être très pratique à utiliser et propose de multiples fonctions :
- Un espace plancha
- Un espace Kamado (le barbecue œuf en céramique)
- Un espace confection en inox brossé.
- Un mobilier de rangement
- Une table haute/bar pour
- Un éclairage d'appoint en LED intégré au mobilier
Un arbre intégré à la cuisine vient apporter du végétal et faire l'ombre à l'espace qui vient accueillir une table haute et des tabourets.
Une grande terrasse en IPE vient accueillir un espace salon ainsi qu'une table pouvant accueillir 10 convives.
• UN COIN PISCINE
Le pourtour de la piscine a été traité pour permettre l'accès direct à la piscine, dans le prolongement de la maison.
- Une terrasse en pourtour de la piscine pour installer le mobilier. Le bois utilisé est le CUMARU, un bois exotique idéal en bord d'eau.
- Un salon en contrebas autour d'un brasero (coin feu) pour les soirées d'été entre amis. La banquette vient proposer un dossier en angle. Des marches viennent permettre la descente et l'ensemble à été réalisé en CUMARU.
• UN LIEU DE STATIONNEMENT
L'espace voiture a été volontairement isolé à l'aide de plantations qui viendront créer un écran végétal au fil du temps.
• DES PLANTATIONS LUXURIANTES
Ce jardin naturaliste vient accueillir des rocailles et des plantes qui viendront fleurir au fil des saisons et/ou proposer des feuillages qui viendront se colorer au fil des saisons.
Les fleurs se veulent mellifères pour attirer les insectes et des fruits viendront nourrir les oiseaux. Un jardin à l'aspect sauvage mais contenu dans des massifs dessinés au cordeau.
—————————————————————
LES MATERIAUX
• Le CUMARU et l'IPE : bois des terrasses, banquette et cuisine
• Le TRAVERTIN : pas japonais, contour de piscine, perron
• La roche DAKAR : une roche foncée qui vient contraster avec le calcaire en Travertin, paillages de massifs et rocailles
LES CHIFFRES DU PROJET
• Surface totale du jardin : +/- 500m2
• Budget alloué : +/- 100.000euros (hors piscine)
LES ARTISANS
• Projet complet (hors piscine) : ATDD&CO
• Lot piscine : ATLANTES PISCINE
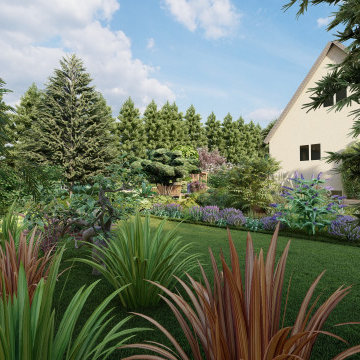
Aménagement complet d'un jardin de près de 4000m².
Le projet :
- Création d'une terrasse bois
- Création de bassins face à la terrasse
- Création de massifs arbustifs
- Création d'une allée
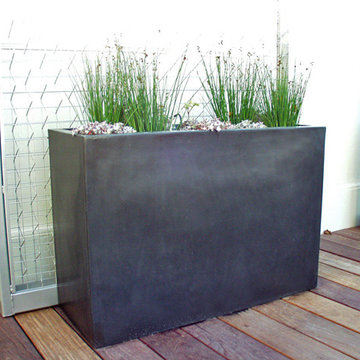
Designer event- Annual San Francisco designer showcase.
*Design director- Chris Jacobson
*Landscape contractor- Garden Route
*Metal vine screens on terrace-Greenscreen
*Roof planters-Planter Technology
*Metallic planters- International Art Properties, Inc
*Terrace furniture- Henry Hall Designs
*Cast bronze terrace railings- Roger W. Stoller
*Bronze gate, hand rail, pelican sculpture- W.J. Sorich Metalsmith
*Metal sculpture bench- William Wareham
*Photo- Chris Jacobson, GardenArt group
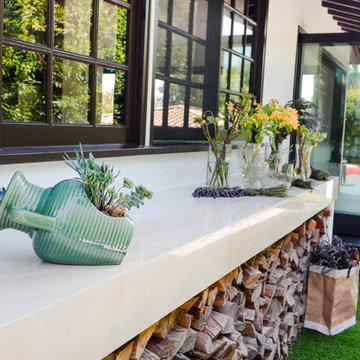
During the remodel, the fire department required that some of the trees on the property be removed. The homeowners didn't want the wood to go to waste, so we had it cut into firewood to be used in the home's two wood burning fireplaces. The side yard outdoor serving bar is filled with firewood underneath. In the back yard we built a Spanish tile roof, matching the roof of the home, to cover additional wood storage.
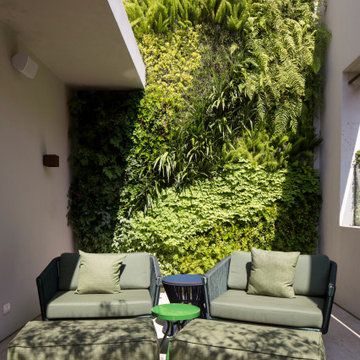
Geometrischer, Kleiner, Halbschattiger Moderner Garten mit Dielen in Miami
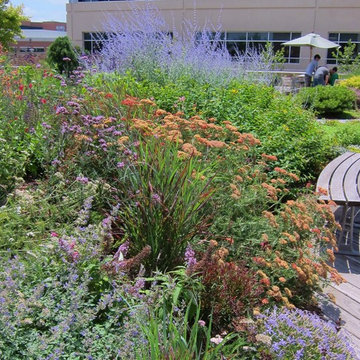
Jane L Luce
Geräumiger Stilmix Dachgarten mit direkter Sonneneinstrahlung und Dielen in Washington, D.C.
Geräumiger Stilmix Dachgarten mit direkter Sonneneinstrahlung und Dielen in Washington, D.C.
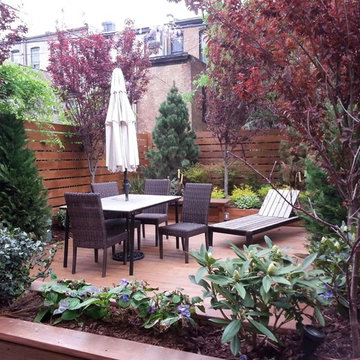
Custom built Brooklyn brownstone rear yard with New York Plantings Garden Design designed and built fence, deck, concrete pavers, landscape lighting, drip irrigation, separate cooking galley, purple leaf cherry, year round color and interest. Ultra high quality custom built planters with built in benches, built in seating.
Pricing: Approx $55K complete. Winter pricing only. Includes professional plantings, demolition and disposal of old garden.
#newyorkplantings
Brooklyn NYC townhouse rear yard landscape design renovation, hard cape by New York Plantings Garden Designers and Landscape Contractors NYC
New York Plantings Garden Designers and Landscape contracting
432 E 14st
New York, NY 10009
Call: 347-558-7051
site url: http://www.newyorkplantings.com/
info@newyorkplantings.com
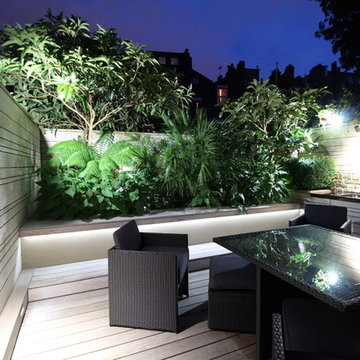
Lush evergreen foliage planted in raised planters gives this garden a jungle feel and screens views from neighbouring buildings
Kleiner Moderner Garten im Sommer, hinter dem Haus mit Sportplatz, direkter Sonneneinstrahlung und Dielen in Surrey
Kleiner Moderner Garten im Sommer, hinter dem Haus mit Sportplatz, direkter Sonneneinstrahlung und Dielen in Surrey
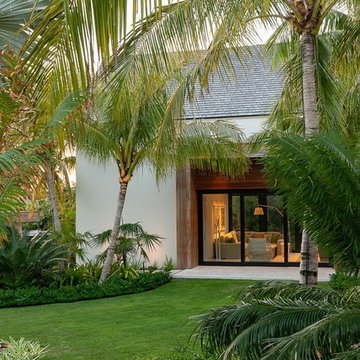
Michael Stavaridis
Geräumiger Maritimer Garten hinter dem Haus mit direkter Sonneneinstrahlung und Dielen in Miami
Geräumiger Maritimer Garten hinter dem Haus mit direkter Sonneneinstrahlung und Dielen in Miami
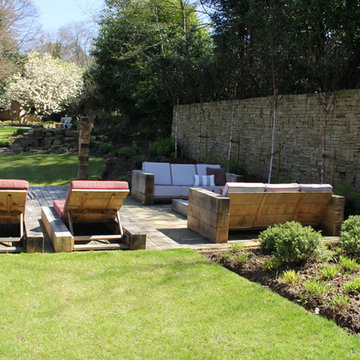
The furniture is of oak with large cushions covered in outdoor fabric and red piping.
Großer, Halbschattiger Landhaus Dachgarten im Sommer mit Sportplatz und Dielen in Surrey
Großer, Halbschattiger Landhaus Dachgarten im Sommer mit Sportplatz und Dielen in Surrey
Exklusive Garten mit Dielen Ideen und Design
8