Suche verfeinern:
Budget
Sortieren nach:Heute beliebt
1 – 20 von 275 Fotos
1 von 3
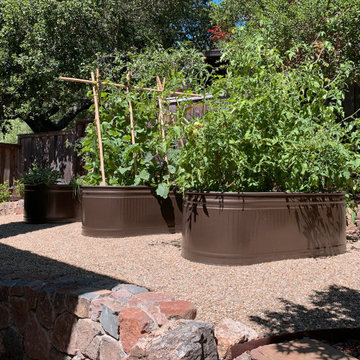
APLD 2021 Silver Award Winning Landscape Design. Painted galvanized troughs used for vegetables in the side yard. An expansive back yard landscape with several mature oak trees and a stunning Golden Locust tree has been transformed into a welcoming outdoor retreat. The renovations include a wraparound deck, an expansive travertine natural stone patio, stairways and pathways along with concrete retaining walls and column accents with dramatic planters. The pathways meander throughout the landscape... some with travertine stepping stones and gravel and those below the majestic oaks left natural with fallen leaves. Raised vegetable beds and fruit trees occupy some of the sunniest areas of the landscape. A variety of low-water and low-maintenance plants for both sunny and shady areas include several succulents, grasses, CA natives and other site-appropriate Mediterranean plants complimented by a variety of boulders. Dramatic white pots provide architectural accents, filled with succulents and citrus trees. Design, Photos, Drawings © Eileen Kelly, Dig Your Garden Landscape Design
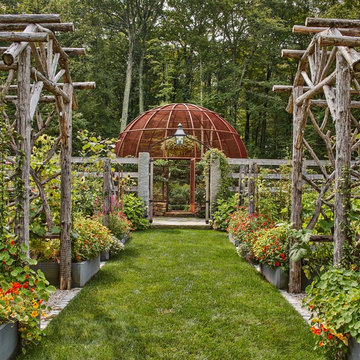
The unique domed Berry Bowl is the terminus of the garden's central pathway.
Robert Benson Photography
Geräumiger, Halbschattiger Country Garten im Sommer in New York
Geräumiger, Halbschattiger Country Garten im Sommer in New York

Situated in a neighborhood of grand Victorians, this shingled Foursquare home seemed like a bit of a wallflower with its plain façade. The homeowner came to Cummings Architects hoping for a design that would add some character and make the house feel more a part of the neighborhood.
The answer was an expansive porch that runs along the front façade and down the length of one side, providing a beautiful new entrance, lots of outdoor living space, and more than enough charm to transform the home’s entire personality. Designed to coordinate seamlessly with the streetscape, the porch includes many custom details including perfectly proportioned double columns positioned on handmade piers of tiered shingles, mahogany decking, and a fir beaded ceiling laid in a pattern designed specifically to complement the covered porch layout. Custom designed and built handrails bridge the gap between the supporting piers, adding a subtle sense of shape and movement to the wrap around style.
Other details like the crown molding integrate beautifully with the architectural style of the home, making the porch look like it’s always been there. No longer the wallflower, this house is now a lovely beauty that looks right at home among its majestic neighbors.
Photo by Eric Roth
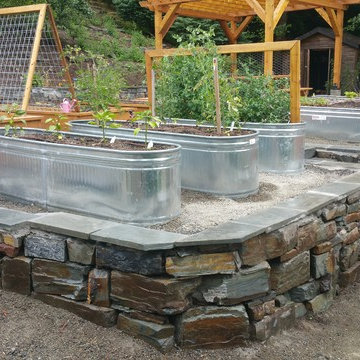
Really fun project featuring:
Drystack retaining walls using 14 tons of Cabinet Gorge wall block
Juniper raised beds, stained
Pergola, stain
Irregular Flagstone Patio 165 sq foot Bluestone featuring many extra large pieces
Cut bluestone risers for main stair case
Raspberry Trellis
Cucumber/squash trellis
Galvanized Horse Trough Planters, both oblong and circular, including a double stacked one in lower area.
200+ foot long fence extension + gate.
Wetland buffer planting of both ornamental and edible varieties of plants
4 zone, complete automatic drip system with micro valve (manual) controls on all beds
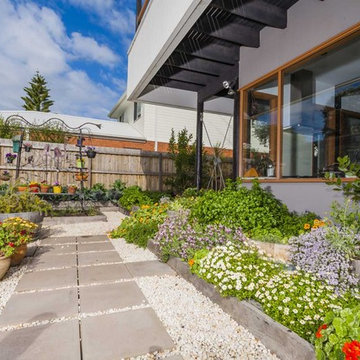
DE atelier Architects.
Mittelgroßer Retro Gemüsegarten hinter dem Haus mit Betonboden in Melbourne
Mittelgroßer Retro Gemüsegarten hinter dem Haus mit Betonboden in Melbourne
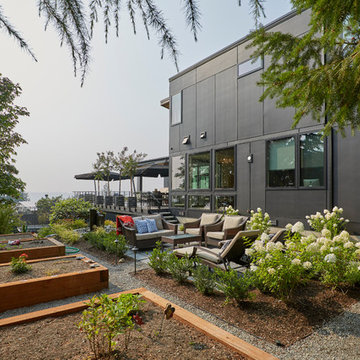
A quaint private garden sits to the side of the home surrounded with concrete pavers creating a fairytale lounging area.
Moderner Gemüsegarten neben dem Haus mit direkter Sonneneinstrahlung und Mulch in Seattle
Moderner Gemüsegarten neben dem Haus mit direkter Sonneneinstrahlung und Mulch in Seattle
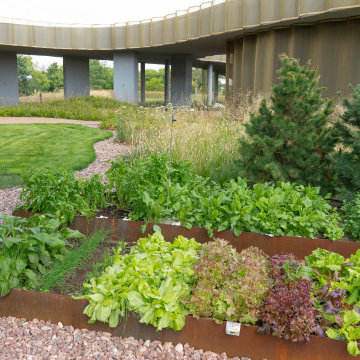
Два года каждодневного труда с жесткими сроками и числом рабочих до 50 человек в день, и интереснейший проект большого природного сада стал реальностью. В нем все необычно - от бионической архитектуры и оригинального решения рельефа, до открытости ветрам, речным красотам и взорам гуляющих людей. Дом идеально вписывается в существующий и созданный рельеф, давая возможность плавно подняться на террасы второго этажа прямо с земли. Панорамное остекление создает теснейшую связь с садом, а великолепный вид на реку обрамляют выразительные посадки деревьев. В этом огромная сила его очарования для хозяев. Воплощение этого масштабного проекта позволило реализовать наш прошлый опыт устройства мощения эластопейв, в котором очень важно выбрать правильный цвет гальки с учетом потемнения от смолы, создания авторских живописных водоемов с большими камнями и водопадами, правда все предыдущие были бетонные и не мельче 170 см, для плаванья, а этот спроектировали- мелким, пологим и гравийным, предусмотрев зону зимовки рыбы, облицовки подпорных стен габионами -выполнили очень качественно, с двумя видами камня, устройства ландшафтного освещения с 18 отдельными линиями включения. Из нового опыта - устройство спортивной площадки с искусственным газоном на гравийном основании с мачтами освещения, создание огорода с грядками из кортеновской стали, налитие большого бетонного моста из плит через пруд. Все растения мы заботливо выбирали в Германии, уделяя большое внимание кроне, характеру формовки, многолетники в количестве 40 тыс. мы дорастили в нашем питомнике, часть кустарников и высоких сосен - из российских питомников. В саду высажено 500 тыс луковичных, благодаря им с апреля по июль он превращается в яркое море красок и фактур. В течение года после сдачи работы на участке продолжились. Нам доверили весь уход. По просьбе заказчика мы переработали некоторые зоны, сделав их более приватными. Для этого лучшим решением оказались кулисы из стройных кедровых сосен с Алтая. Зону беседки мы дополнительно отделили от гуляющих вдоль реки посадкой большой группы формированных сосен Бонсай. Практичное мощение, мощные холмы, скрывающие забор, огромные площади трав и многолетников, высоченные раскидистые сосны, очень интересные по форме сосны Банкса, живописный водоем, отражающий дом – вот слагаемые неповторимого облика сада. Уже в июне поднимаются массивы трав, высотой по плечи, добавляющие глубину и создающие ощущение возврата в детство, в бескрайние луговые просторы. В прозрачный водоем залетают поплескаться дикие утки, а кошки интересуются его обитателями- карпами Кои, засев в зарослях ириса болотного.
Основа проекта: Михаил Козлов.
Доработка и реализация с подбором всех материалов: Ландшафтная студия Аркадия Гарден
фото: Диана Дубовицкая
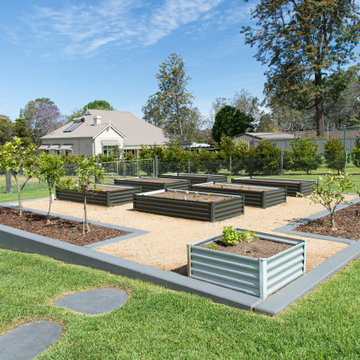
Vegetable garden
Geräumiger Moderner Gemüsegarten hinter dem Haus mit direkter Sonneneinstrahlung in Sydney
Geräumiger Moderner Gemüsegarten hinter dem Haus mit direkter Sonneneinstrahlung in Sydney
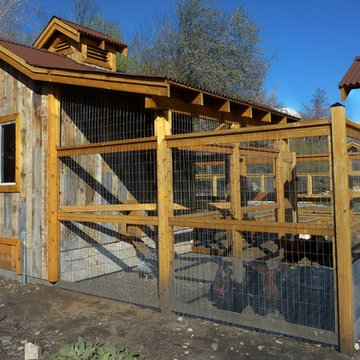
A significant back garden remodel in North Ogden, Utah. Local sandstone ties a big project together, with blond sandstone garden walls, patio, bridges, fireplace, fire pit and patio. Concrete patios have stone ribbons. Pushing back brambles and capturing groundwater allowed this space to triple in size. It's now a parklike setting providing a serene retreat for this family. Bronze scuppers built into a stone garden wall make for a unique water feature, and is visible from most parts of the garden and the back of the home. Fireplace separates two outdoor spaces, creating 'rooms'. Lush planting complete the picture.
Photo: The Ardent Gardener Landscape Design
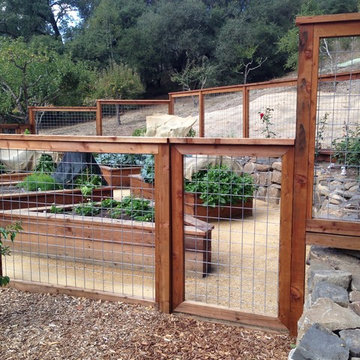
Geräumiger Moderner Garten im Frühling mit direkter Sonneneinstrahlung in San Francisco
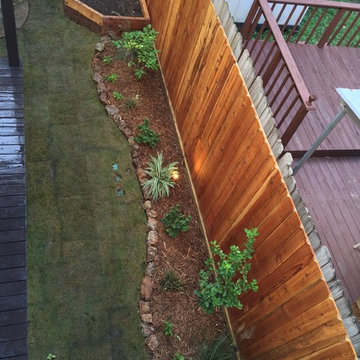
Großer Moderner Gemüsegarten hinter dem Haus mit Natursteinplatten in Houston
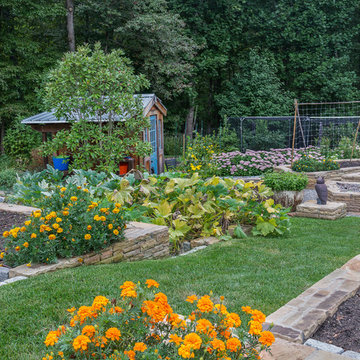
The potting shed and vegetable garden (featured in a spring issue of Country Living Gardens magazine. © Melissa Clark Photography. All rights reserved
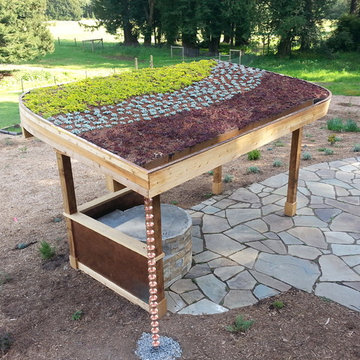
This structure contains a living roof covered in succulents. A rain chain funnels the water run-off. A wood fire cob pizza oven will be tucked into the corner, sheltered from the rain.
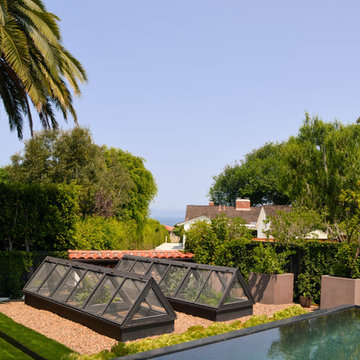
An organic vegetable garden with an ocean view is luxury in its purest form. Two 15-foot by 4-foot raised planters were made out of redwood, and only the exteriors were stained to ensure no leeching occurs into the food.
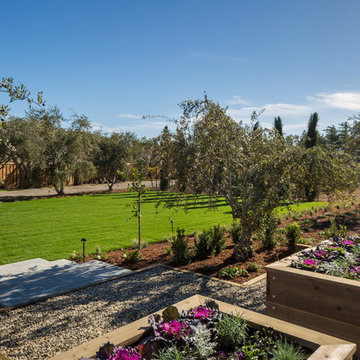
www.jacobelliott.com
Geometrischer, Geräumiger Country Garten neben dem Haus mit direkter Sonneneinstrahlung in San Francisco
Geometrischer, Geräumiger Country Garten neben dem Haus mit direkter Sonneneinstrahlung in San Francisco
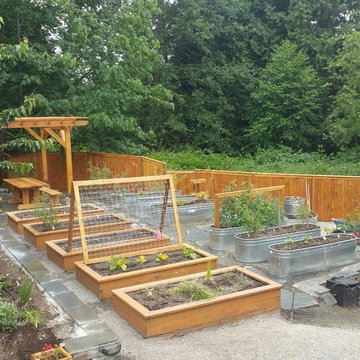
Really fun project featuring:
Drystack retaining walls using 14 tons of Cabinet Gorge wall block
Juniper raised beds, stained
Pergola, stain
Irregular Flagstone Patio 165 sq foot Bluestone featuring many extra large pieces
Cut bluestone risers for main stair case
Raspberry Trellis
Cucumber/squash trellis
Galvanized Horse Trough Planters, both oblong and circular, including a double stacked one in lower area.
200+ foot long fence extension + gate.
Wetland buffer planting of both ornamental and edible varieties of plants
4 zone, complete automatic drip system with micro valve (manual) controls on all beds
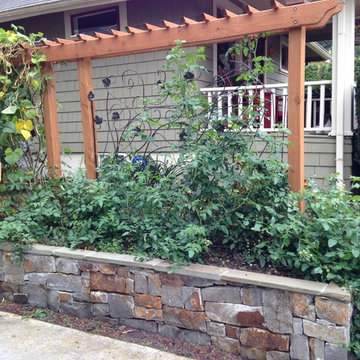
Stone planter provides friendly screening between city properties. Clients enjoy perfect tomatoes that ripen with reflected light from the driveway.
Kleiner Rustikaler Garten im Sommer mit Auffahrt, direkter Sonneneinstrahlung und Natursteinplatten in Portland
Kleiner Rustikaler Garten im Sommer mit Auffahrt, direkter Sonneneinstrahlung und Natursteinplatten in Portland
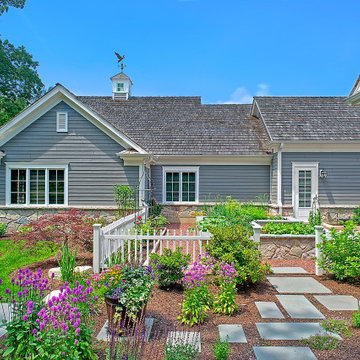
The side cutting garden features seasonal perennial plantings and raised stone beds for vegetables and herbs.
Geometrischer, Großer, Halbschattiger Klassischer Gemüsegarten im Sommer, neben dem Haus mit Natursteinplatten in Chicago
Geometrischer, Großer, Halbschattiger Klassischer Gemüsegarten im Sommer, neben dem Haus mit Natursteinplatten in Chicago
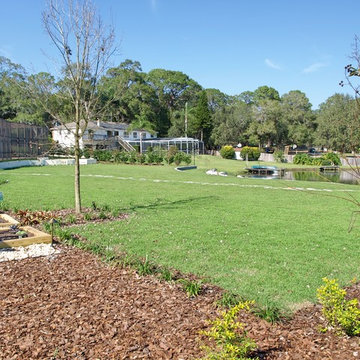
Scott Simpson
Large scale project began with the natural stone English style garden on the island with a water fountain as a central feature. The backyard was terraced to provide a more even surface for weekend sports with the children. The terracing was framed near the house with a 3 foot deep channel that will hold koi. On one side is a fire pit with amphitheater style seating and the other side opens up for the koi. There is an edible garden and butterfly garden as well. The entrance is punctuated with a large 10 foot diameter fountain. The entire landscape is on automated lighting with underwater lighting as well.
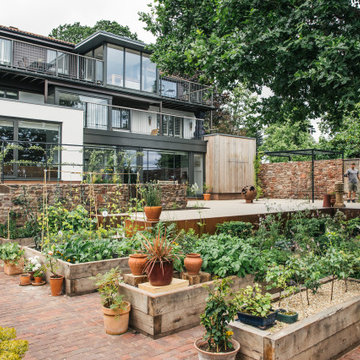
Finn P Photography
Geometrischer, Großer Moderner Garten im Sommer, hinter dem Haus mit direkter Sonneneinstrahlung in Sonstige
Geometrischer, Großer Moderner Garten im Sommer, hinter dem Haus mit direkter Sonneneinstrahlung in Sonstige
Exklusive Gemüsegarten-Gestaltung Ideen und Design
1





