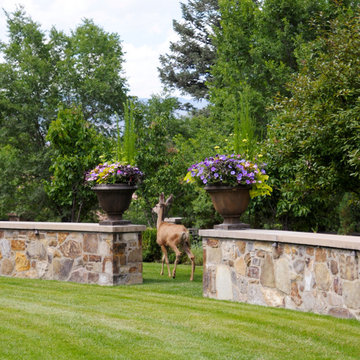Exklusive Geometrischer Garten Ideen und Design
Suche verfeinern:
Budget
Sortieren nach:Heute beliebt
41 – 60 von 4.976 Fotos
1 von 3
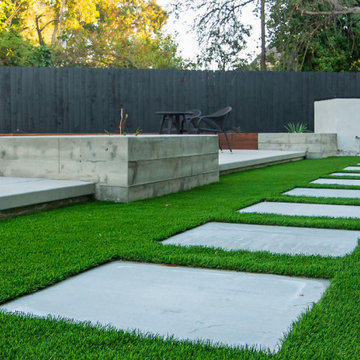
Complete Backyard Renovation Design and Installation in Tarzana.
Exposed Aggregate Concrete Patio & Pool Coping, Vinyl Patio Cover, Custom Outdoor Kitchen, Artificial Turf, Low Maintenance Planting, Drip Irrigation System, and LED Lighting

Geometrischer, Mittelgroßer Klassischer Garten im Frühling mit direkter Sonneneinstrahlung in Los Angeles
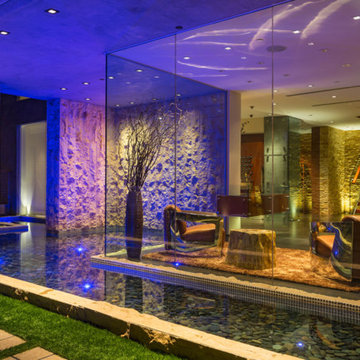
Geometrischer, Großer, Halbschattiger Moderner Garten im Sommer mit Natursteinplatten in Los Angeles
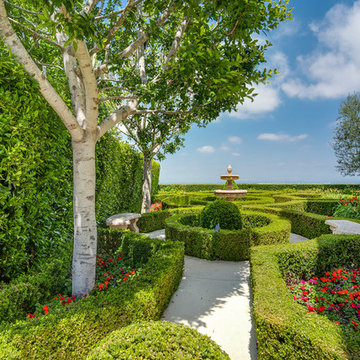
Geometrischer, Geräumiger, Halbschattiger Mediterraner Garten hinter dem Haus mit Wasserspiel und Betonboden in Los Angeles
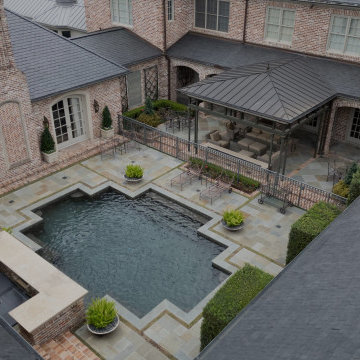
fench country classical garden meets modern. These are technically two different houses that the client combined into one. VERY different styles, but well done.
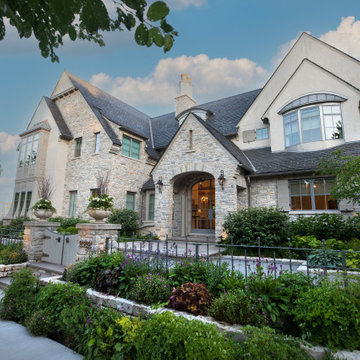
Geometrischer, Großer Klassischer Garten im Sommer mit Hochbeet, direkter Sonneneinstrahlung und Metallzaun in Chicago
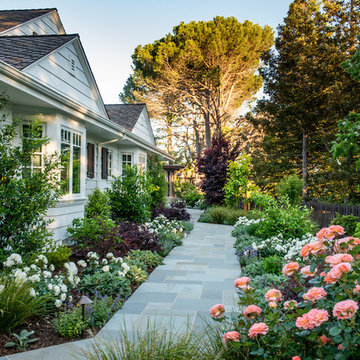
Treve Johnson Photography
Geometrischer, Großer Klassischer Gartenweg neben dem Haus mit direkter Sonneneinstrahlung und Natursteinplatten in San Francisco
Geometrischer, Großer Klassischer Gartenweg neben dem Haus mit direkter Sonneneinstrahlung und Natursteinplatten in San Francisco
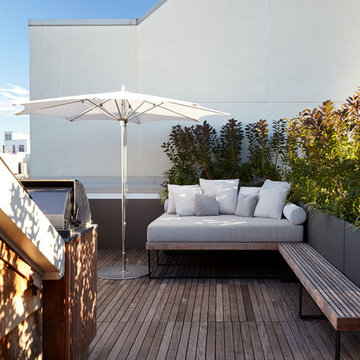
Joshua McHugh
Geometrischer, Mittelgroßer Moderner Dachgarten im Sommer mit Kübelpflanzen, direkter Sonneneinstrahlung und Dielen in New York
Geometrischer, Mittelgroßer Moderner Dachgarten im Sommer mit Kübelpflanzen, direkter Sonneneinstrahlung und Dielen in New York
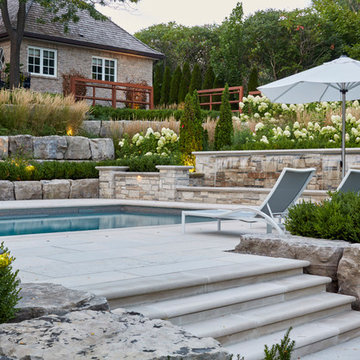
With a lengthy list of ideas about how to transform their backyard, the clients were excited to see what we could do. Existing features on site needed to be updated and in-cooperated within the design. The view from each angle of the property was already outstanding and we didn't want the design to feel out of place. We had to make the grade changes work to our advantage, each separate space had to have a purpose. The client wanted to use the property for charity events, so a large flat turf area was constructed at the back of the property, perfect for setting up tables, chairs and a stage if needed. It also created the perfect look out point into the back of the property, dropping off into a ravine. A lot of focus throughout the project was the plant selection. With a large amount of garden beds, we wanted to maintain a clean and formal look, while still offering seasonal interest. We did this by edging the beds with boxwoods, adding white hydrangeas throughout the beds for constant colour, and subtle pops of purple and yellow. This along with the already breathtaking natural backdrop of the space, is more than enough to make this project stand out.
Photographer: Jason Hartog Photography
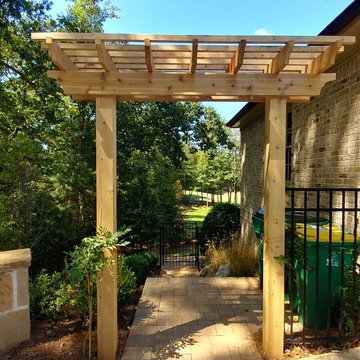
Large Expansive Gorgeous Paver Patio coming from Driveway down to the Space. As you walk down the Paver Steps from Driveway, you pass along Boulders with Dwarf Fountain Grasses & Creeping Jenny as it leads you to the Space.
Beautiful Craftsman Style Building with Fireplace that sits behind the Infinity Edge Pool that overlooks the fantastic expanse of Emerald Zoysia Lawn. Plantings of Azalea, Gardenia, Hydrangea, Viburnum, Clethra, Dwarf Camellia, Large Camellia & Existing Trees, flank the Outsides of the Lawn exposing beyond that the Beautiful Existing Golf Course.
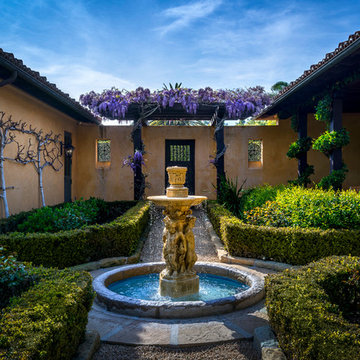
Italian fountain is centered in this formal Mediterranean garden. Wisteria blooms on vaulted pergola over the entry door. Espaliered fig trees, roses, hydrangea and citrus trees fill the beds while boxwood hedges lend formality. Photo by David Palermo Photography, Santa Barbara.
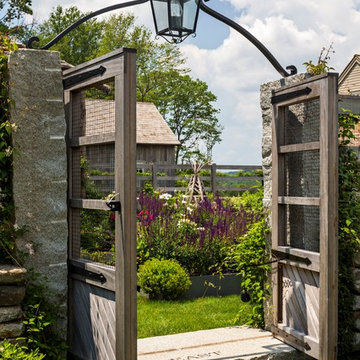
Rough granite posts, topped with custom iron light brackets, mark each entrance.
Robert Benson Photography
Geometrischer, Geräumiger Landhaus Gartenweg im Sommer, neben dem Haus mit direkter Sonneneinstrahlung in New York
Geometrischer, Geräumiger Landhaus Gartenweg im Sommer, neben dem Haus mit direkter Sonneneinstrahlung in New York
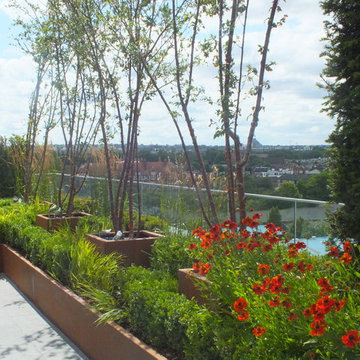
Chelsea Creek is the pinnacle of sophisticated living, these penthouse collection gardens, featuring stunning contemporary exteriors are London’s most elegant new dockside development, by St George Central London, they are due to be built in Autumn 2014
Following on from the success of her stunning contemporary Rooftop Garden at RHS Chelsea Flower Show 2012, Patricia Fox was commissioned by St George to design a series of rooftop gardens for their Penthouse Collection in London. Working alongside Tara Bernerd who has designed the interiors, and Broadway Malyon Architects, Patricia and her team have designed a series of London rooftop gardens, which although individually unique, have an underlying design thread, which runs throughout the whole series, providing a unified scheme across the development.
Inspiration was taken from both the architecture of the building, and from the interiors, and Aralia working as Landscape Architects developed a series of Mood Boards depicting materials, features, art and planting. This groundbreaking series of London rooftop gardens embraces the very latest in garden design, encompassing quality natural materials such as corten steel, granite and shot blasted glass, whilst introducing contemporary state of the art outdoor kitchens, outdoor fireplaces, water features and green walls. Garden Art also has a key focus within these London gardens, with the introduction of specially commissioned pieces for stone sculptures and unique glass art. The linear hard landscape design, with fluid rivers of under lit glass, relate beautifully to the linearity of the canals below.
The design for the soft landscaping schemes were challenging – the gardens needed to be relatively low maintenance, they needed to stand up to the harsh environment of a London rooftop location, whilst also still providing seasonality and all year interest. The planting scheme is linear, and highly contemporary in nature, evergreen planting provides all year structure and form, with warm rusts and burnt orange flower head’s providing a splash of seasonal colour, complementary to the features throughout.
Finally, an exquisite lighting scheme has been designed by Lighting IQ to define and enhance the rooftop spaces, and to provide beautiful night time lighting which provides the perfect ambiance for entertaining and relaxing in.
Aralia worked as Landscape Architects working within a multi-disciplinary consultant team which included Architects, Structural Engineers, Cost Consultants and a range of sub-contractors.
Copyright St George Plc
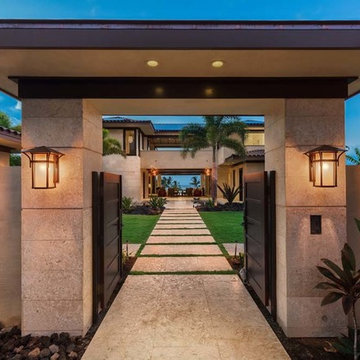
Großer, Geometrischer Garten im Frühling mit direkter Sonneneinstrahlung und Betonboden in Hawaii
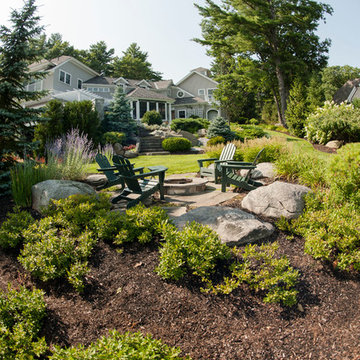
Karen Bobotas
Geometrischer, Geräumiger Rustikaler Garten im Sommer, hinter dem Haus mit Feuerstelle, direkter Sonneneinstrahlung und Mulch in Boston
Geometrischer, Geräumiger Rustikaler Garten im Sommer, hinter dem Haus mit Feuerstelle, direkter Sonneneinstrahlung und Mulch in Boston
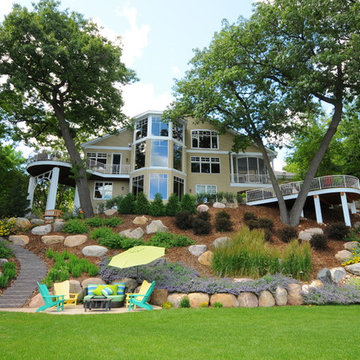
NRD Landscape Design Inc.
Geometrische, Mittelgroße, Halbschattige Moderne Gartenmauer hinter dem Haus mit Natursteinplatten in Minneapolis
Geometrische, Mittelgroße, Halbschattige Moderne Gartenmauer hinter dem Haus mit Natursteinplatten in Minneapolis
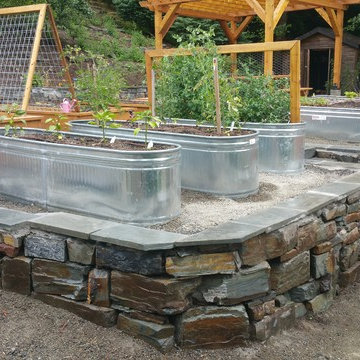
Really fun project featuring:
Drystack retaining walls using 14 tons of Cabinet Gorge wall block
Juniper raised beds, stained
Pergola, stain
Irregular Flagstone Patio 165 sq foot Bluestone featuring many extra large pieces
Cut bluestone risers for main stair case
Raspberry Trellis
Cucumber/squash trellis
Galvanized Horse Trough Planters, both oblong and circular, including a double stacked one in lower area.
200+ foot long fence extension + gate.
Wetland buffer planting of both ornamental and edible varieties of plants
4 zone, complete automatic drip system with micro valve (manual) controls on all beds
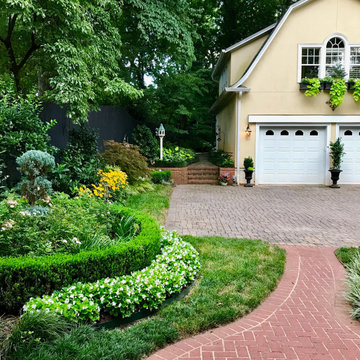
Geometrischer, Mittelgroßer, Schattiger Uriger Garten im Sommer, hinter dem Haus mit Blumenbeet und Natursteinplatten in Charlotte
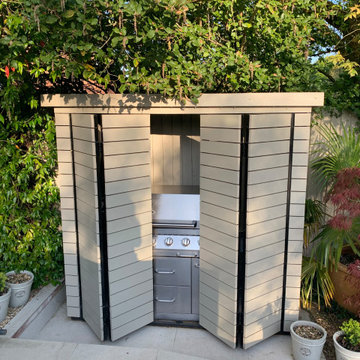
This is our first contemporary, made to measure bbq storage unit, to order yours go to our website.
Geometrischer, Großer, Halbschattiger Moderner Garten im Sommer, hinter dem Haus mit Dielen in Sonstige
Geometrischer, Großer, Halbschattiger Moderner Garten im Sommer, hinter dem Haus mit Dielen in Sonstige
Exklusive Geometrischer Garten Ideen und Design
3
