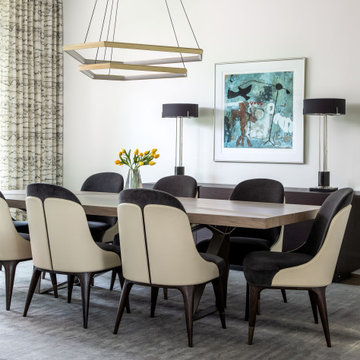Exklusive Geschlossene Esszimmer Ideen und Design
Suche verfeinern:
Budget
Sortieren nach:Heute beliebt
21 – 40 von 4.141 Fotos
1 von 3

James Lockhart photo
Großes, Geschlossenes Esszimmer mit grüner Wandfarbe, braunem Holzboden, Kamin und Kaminumrandung aus Stein in Atlanta
Großes, Geschlossenes Esszimmer mit grüner Wandfarbe, braunem Holzboden, Kamin und Kaminumrandung aus Stein in Atlanta
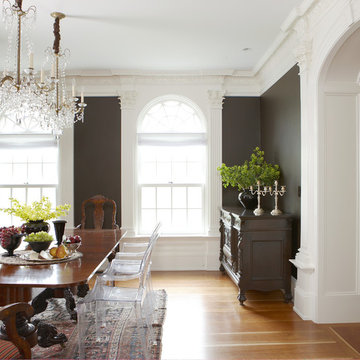
Geschlossenes, Geräumiges Klassisches Esszimmer mit schwarzer Wandfarbe, braunem Holzboden und braunem Boden in Boston
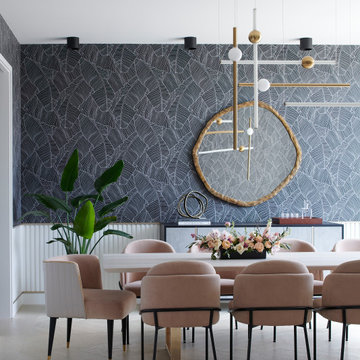
Geschlossenes, Großes Modernes Esszimmer mit schwarzer Wandfarbe, hellem Holzboden, beigem Boden und Tapetenwänden in Toronto
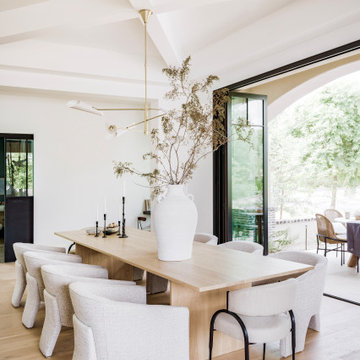
Geschlossenes, Großes Klassisches Esszimmer mit weißer Wandfarbe, hellem Holzboden, beigem Boden und Holzdecke in Phoenix
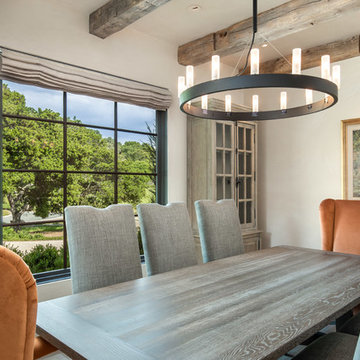
Mediterranean home nestled into the native landscape in Northern California.
Geschlossenes, Großes Mediterranes Esszimmer ohne Kamin mit beiger Wandfarbe, Terrakottaboden und beigem Boden in Orange County
Geschlossenes, Großes Mediterranes Esszimmer ohne Kamin mit beiger Wandfarbe, Terrakottaboden und beigem Boden in Orange County
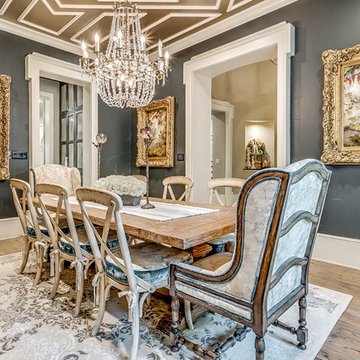
This elegant formal dining room is a beautiful interpretation of French design style. The custom upholstered wingback chairs are hand stained and distressed along with the distressed dining chairs. The orate, gold gilded frames bring baroque glamour to the space along with the beautiful overhead crystal chandelier. The ceiling panel design adds interest and dimension.

We used 11’ tall steel windows and doors separated by slender stone piers for the exterior walls of this addition. With all of its glazing, the new dining room opens the family room to views of Comal Springs and brings natural light deep into the house.
The floor is waxed brick, and the ceiling is pecky cypress. The stone piers support the second floor sitting porch at the master bedroom.
Photography by Travis Keas
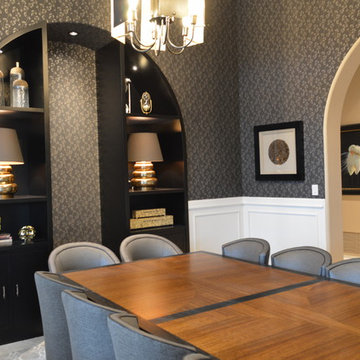
11' half Gothic Arch bookcases. Contrasting . Photo by Karl Baumgart.
Geschlossenes, Großes Klassisches Esszimmer mit beiger Wandfarbe und Travertin in Phoenix
Geschlossenes, Großes Klassisches Esszimmer mit beiger Wandfarbe und Travertin in Phoenix
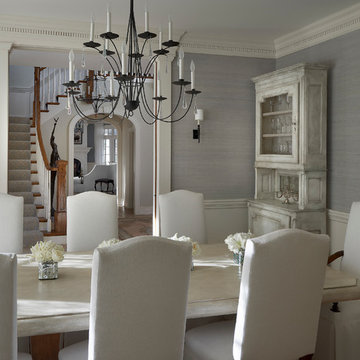
Tony Soluri
Geschlossenes, Mittelgroßes Klassisches Esszimmer ohne Kamin mit grauer Wandfarbe und braunem Holzboden in Chicago
Geschlossenes, Mittelgroßes Klassisches Esszimmer ohne Kamin mit grauer Wandfarbe und braunem Holzboden in Chicago

Peter Rymwid
Geschlossenes, Großes Klassisches Esszimmer mit beiger Wandfarbe, dunklem Holzboden, Kamin und Kaminumrandung aus Stein in New York
Geschlossenes, Großes Klassisches Esszimmer mit beiger Wandfarbe, dunklem Holzboden, Kamin und Kaminumrandung aus Stein in New York
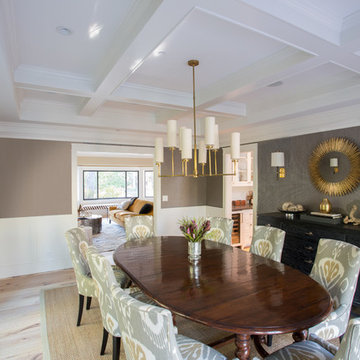
Christophe Testi
Geschlossenes, Großes Klassisches Esszimmer ohne Kamin mit grauer Wandfarbe und braunem Holzboden in San Francisco
Geschlossenes, Großes Klassisches Esszimmer ohne Kamin mit grauer Wandfarbe und braunem Holzboden in San Francisco
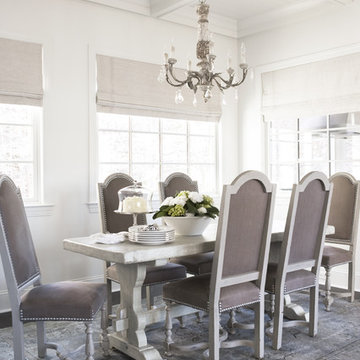
With its cedar shake roof and siding, complemented by Swannanoa stone, this lakeside home conveys the Nantucket style beautifully. The overall home design promises views to be enjoyed inside as well as out with a lovely screened porch with a Chippendale railing.
Throughout the home are unique and striking features. Antique doors frame the opening into the living room from the entry. The living room is anchored by an antique mirror integrated into the overmantle of the fireplace.
The kitchen is designed for functionality with a 48” Subzero refrigerator and Wolf range. Add in the marble countertops and industrial pendants over the large island and you have a stunning area. Antique lighting and a 19th century armoire are paired with painted paneling to give an edge to the much-loved Nantucket style in the master. Marble tile and heated floors give way to an amazing stainless steel freestanding tub in the master bath.
Rachael Boling Photography

Built in the iconic neighborhood of Mount Curve, just blocks from the lakes, Walker Art Museum, and restaurants, this is city living at its best. Myrtle House is a design-build collaboration with Hage Homes and Regarding Design with expertise in Southern-inspired architecture and gracious interiors. With a charming Tudor exterior and modern interior layout, this house is perfect for all ages.
Rooted in the architecture of the past with a clean and contemporary influence, Myrtle House bridges the gap between stunning historic detailing and modern living.
A sense of charm and character is created through understated and honest details, with scale and proportion being paramount to the overall effect.
Classical elements are featured throughout the home, including wood paneling, crown molding, cabinet built-ins, and cozy window seating, creating an ambiance steeped in tradition. While the kitchen and family room blend together in an open space for entertaining and family time, there are also enclosed spaces designed with intentional use in mind.

Geschlossenes, Großes Klassisches Esszimmer mit beiger Wandfarbe, hellem Holzboden, Kamin, Kaminumrandung aus Stein, braunem Boden und Tapetenwänden in Atlanta

Geräumiges, Geschlossenes Klassisches Esszimmer mit weißer Wandfarbe, braunem Holzboden, braunem Boden, gewölbter Decke und Ziegelwänden in Houston
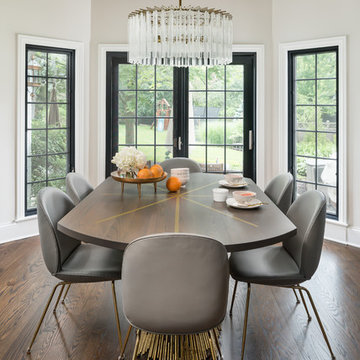
Picture Perfect House
Geschlossenes, Mittelgroßes Klassisches Esszimmer mit braunem Holzboden und braunem Boden in Chicago
Geschlossenes, Mittelgroßes Klassisches Esszimmer mit braunem Holzboden und braunem Boden in Chicago
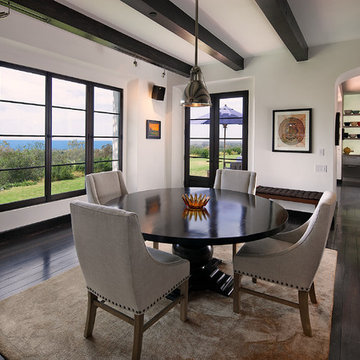
Dining area.
Geschlossenes, Großes Klassisches Esszimmer ohne Kamin mit weißer Wandfarbe und dunklem Holzboden in Santa Barbara
Geschlossenes, Großes Klassisches Esszimmer ohne Kamin mit weißer Wandfarbe und dunklem Holzboden in Santa Barbara
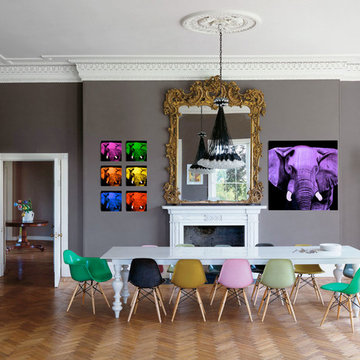
Geräumiges, Geschlossenes Modernes Esszimmer mit grauer Wandfarbe und braunem Holzboden in Bordeaux
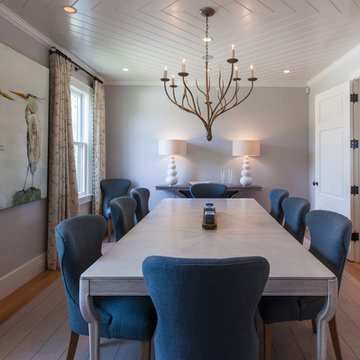
Nantucket Architectural Photography
Geschlossenes Maritimes Esszimmer ohne Kamin mit grauer Wandfarbe und braunem Holzboden in Boston
Geschlossenes Maritimes Esszimmer ohne Kamin mit grauer Wandfarbe und braunem Holzboden in Boston
Exklusive Geschlossene Esszimmer Ideen und Design
2
