Exklusive Graue Baby- und Kinderzimmer Ideen und Design
Suche verfeinern:
Budget
Sortieren nach:Heute beliebt
1 – 20 von 236 Fotos
1 von 3

Mittelgroßes, Neutrales Klassisches Jugendzimmer mit Arbeitsecke, grauer Wandfarbe, dunklem Holzboden und braunem Boden in New York
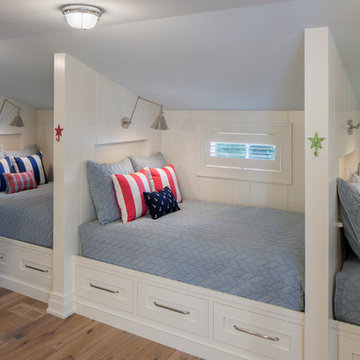
Neutrales Maritimes Kinderzimmer mit weißer Wandfarbe, hellem Holzboden und Schlafplatz in Grand Rapids
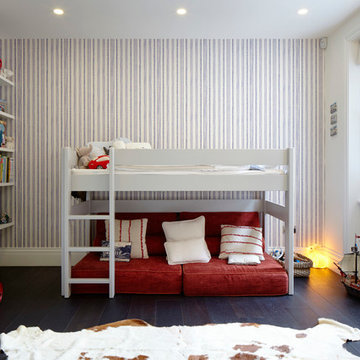
Jack Hobhouse Photography
Modernes Kinderzimmer mit Schlafplatz und bunten Wänden in London
Modernes Kinderzimmer mit Schlafplatz und bunten Wänden in London

Neutrales, Mittelgroßes Modernes Babyzimmer mit bunten Wänden, dunklem Holzboden und braunem Boden in Toronto

Architecture, Construction Management, Interior Design, Art Curation & Real Estate Advisement by Chango & Co.
Construction by MXA Development, Inc.
Photography by Sarah Elliott
See the home tour feature in Domino Magazine
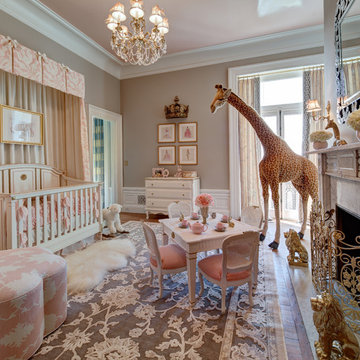
Little girl's nursery featuring a color palette of greys and blush pinks. Fabrics are Schumacher and custom furniture by AFK in California. Some highlights of the space are the set of Barbie prints with crown above, the high-gloss pink ceiling and of course the 8 foot giraffe. Photo credit: Wing Wong of Memories, TTL
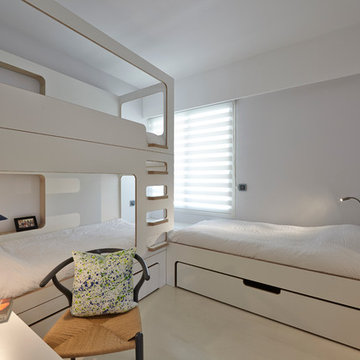
Ed Holt
Mittelgroßes, Neutrales Modernes Kinderzimmer mit Schlafplatz und weißer Wandfarbe in Sonstige
Mittelgroßes, Neutrales Modernes Kinderzimmer mit Schlafplatz und weißer Wandfarbe in Sonstige
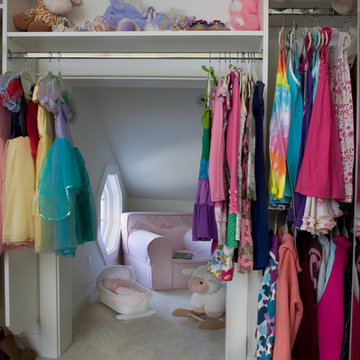
The Master Suite, three additional bedrooms and laundry room are all located on the new second floor. The first two bedrooms rooms are connected by a shared bathroom. They each have a hidden door in their closets that connects to a shared secret playroom; a bonus space created by the extra height of the garage ceiling. The third bedroom is complete with its own bathroom and walk-in closet.

Girls' room featuring custom built-in bunk beds that sleep eight, striped bedding, wood accents, gray carpet, black windows, gray chairs, and shiplap walls,

Our simple office fits nicely under the lofted custom-made guest bed meets bookcase (handmade with salvage bead board and sustainable maple plywood).
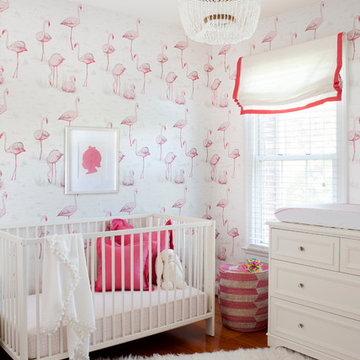
Stacy Zarin Photography
Mittelgroßes Klassisches Babyzimmer mit bunten Wänden und braunem Holzboden in New York
Mittelgroßes Klassisches Babyzimmer mit bunten Wänden und braunem Holzboden in New York
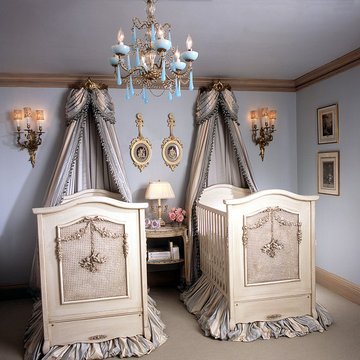
Designer Betty Lou Phillips featured two of AFK's flagship Cherubini cribs in this nursery in Dallas. Adorned with caning and appliqued moulding the Cherubini style is timeless.
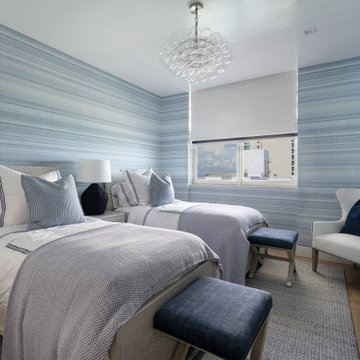
Complete Gut and Renovation in this Penthouse located in Miami
Interior Design Coastal Bedroom for our client son's bedroom.
Mittelgroßes Maritimes Kinderzimmer mit blauer Wandfarbe, Tapetenwänden und Schlafplatz in Miami
Mittelgroßes Maritimes Kinderzimmer mit blauer Wandfarbe, Tapetenwänden und Schlafplatz in Miami
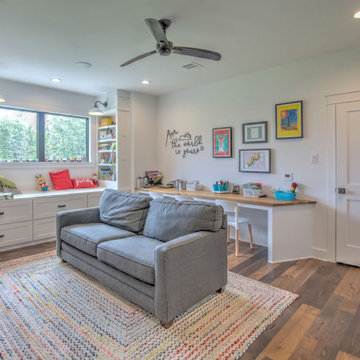
Großes, Neutrales Country Kinderzimmer mit Spielecke, weißer Wandfarbe, braunem Holzboden und braunem Boden in Houston

Landhaus Kinderzimmer mit grauer Wandfarbe, hellem Holzboden, beigem Boden, freigelegten Dachbalken, Holzdielendecke, gewölbter Decke und Schlafplatz in Mailand

Initialement configuré avec 4 chambres, deux salles de bain & un espace de vie relativement cloisonné, la disposition de cet appartement dans son état existant convenait plutôt bien aux nouveaux propriétaires.
Cependant, les espaces impartis de la chambre parentale, sa salle de bain ainsi que la cuisine ne présentaient pas les volumes souhaités, avec notamment un grand dégagement de presque 4m2 de surface perdue.
L’équipe d’Ameo Concept est donc intervenue sur plusieurs points : une optimisation complète de la suite parentale avec la création d’une grande salle d’eau attenante & d’un double dressing, le tout dissimulé derrière une porte « secrète » intégrée dans la bibliothèque du salon ; une ouverture partielle de la cuisine sur l’espace de vie, dont les agencements menuisés ont été réalisés sur mesure ; trois chambres enfants avec une identité propre pour chacune d’entre elles, une salle de bain fonctionnelle, un espace bureau compact et organisé sans oublier de nombreux rangements invisibles dans les circulations.
L’ensemble des matériaux utilisés pour cette rénovation ont été sélectionnés avec le plus grand soin : parquet en point de Hongrie, plans de travail & vasque en pierre naturelle, peintures Farrow & Ball et appareillages électriques en laiton Modelec, sans oublier la tapisserie sur mesure avec la réalisation, notamment, d’une tête de lit magistrale en tissu Pierre Frey dans la chambre parentale & l’intégration de papiers peints Ananbo.
Un projet haut de gamme où le souci du détail fut le maitre mot !
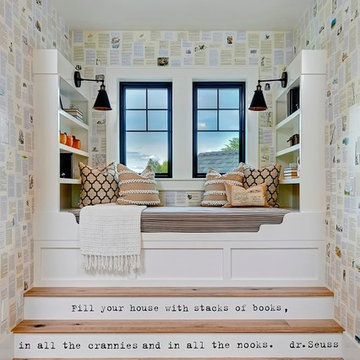
Doug Petersen Photography
Mittelgroßes, Neutrales Landhaus Jugendzimmer mit Arbeitsecke, bunten Wänden und hellem Holzboden in Boise
Mittelgroßes, Neutrales Landhaus Jugendzimmer mit Arbeitsecke, bunten Wänden und hellem Holzboden in Boise
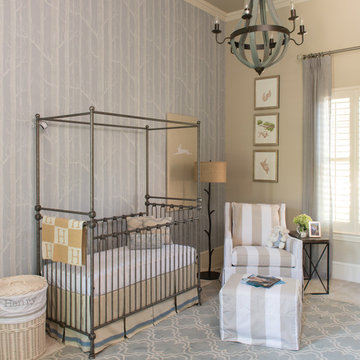
A gorgeous, serene nursery for a baby boy was created by the concept of a rabbit motif and soft pastel colors. Birch branch blue wallpaper stands alone on the crib accent wall while the stunning metal canopy crib sits in front. An alphabet inspired wood carved dresser flanks the opposite wall with poise and passion.
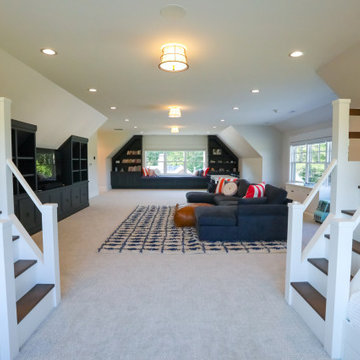
Children's bunkroom and playroom; complete with built-in bunk beds that sleep 4, television, library and attached bath. Custom made bunk beds include shelves stairs and lighting.
General contracting by Martin Bros. Contracting, Inc.; Architecture by Helman Sechrist Architecture; Home Design by Maple & White Design; Photography by Marie Kinney Photography.
Images are the property of Martin Bros. Contracting, Inc. and may not be used without written permission. — with Maple & White Design and Ayr Cabinet Company.
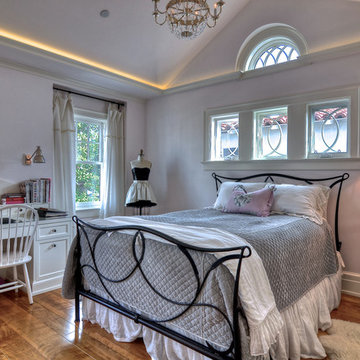
Wide plank figured or "curly" birch wood flooring, by Hull Forest Products, www.hullforest.com. Custom made in the USA. 4-6 weeks lead time for all orders. 1-800-928-9602. Photo by Bowman Group Architectural Photography.
Exklusive Graue Baby- und Kinderzimmer Ideen und Design
1

