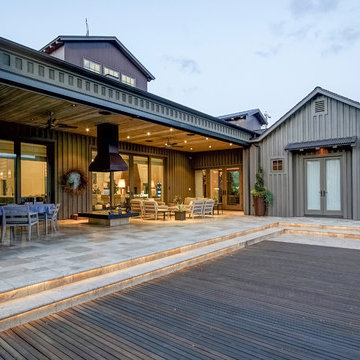Exklusive Graue Häuser Ideen und Design
Suche verfeinern:
Budget
Sortieren nach:Heute beliebt
21 – 40 von 1.957 Fotos
1 von 3

Roehner Ryan
Großes, Zweistöckiges Landhaus Einfamilienhaus mit Mix-Fassade, weißer Fassadenfarbe, Satteldach und Blechdach in Phoenix
Großes, Zweistöckiges Landhaus Einfamilienhaus mit Mix-Fassade, weißer Fassadenfarbe, Satteldach und Blechdach in Phoenix
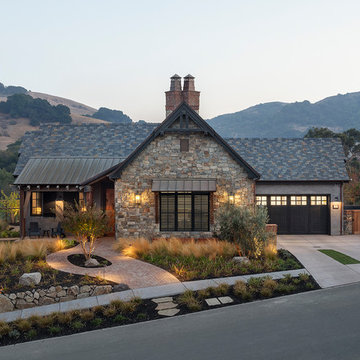
Photo by Eric Rorer
Mittelgroßes, Zweistöckiges Rustikales Einfamilienhaus mit schwarzer Fassadenfarbe und Ziegeldach in San Francisco
Mittelgroßes, Zweistöckiges Rustikales Einfamilienhaus mit schwarzer Fassadenfarbe und Ziegeldach in San Francisco

Positioned near the base of iconic Camelback Mountain, “Outside In” is a modernist home celebrating the love of outdoor living Arizonans crave. The design inspiration was honoring early territorial architecture while applying modernist design principles.
Dressed with undulating negra cantera stone, the massing elements of “Outside In” bring an artistic stature to the project’s design hierarchy. This home boasts a first (never seen before feature) — a re-entrant pocketing door which unveils virtually the entire home’s living space to the exterior pool and view terrace.
A timeless chocolate and white palette makes this home both elegant and refined. Oriented south, the spectacular interior natural light illuminates what promises to become another timeless piece of architecture for the Paradise Valley landscape.
Project Details | Outside In
Architect: CP Drewett, AIA, NCARB, Drewett Works
Builder: Bedbrock Developers
Interior Designer: Ownby Design
Photographer: Werner Segarra
Publications:
Luxe Interiors & Design, Jan/Feb 2018, "Outside In: Optimized for Entertaining, a Paradise Valley Home Connects with its Desert Surrounds"
Awards:
Gold Nugget Awards - 2018
Award of Merit – Best Indoor/Outdoor Lifestyle for a Home – Custom
The Nationals - 2017
Silver Award -- Best Architectural Design of a One of a Kind Home - Custom or Spec
http://www.drewettworks.com/outside-in/

Exterior Modern Farmhouse
Großes, Einstöckiges Landhaus Einfamilienhaus mit Backsteinfassade, weißer Fassadenfarbe, Satteldach und Schindeldach in Jackson
Großes, Einstöckiges Landhaus Einfamilienhaus mit Backsteinfassade, weißer Fassadenfarbe, Satteldach und Schindeldach in Jackson
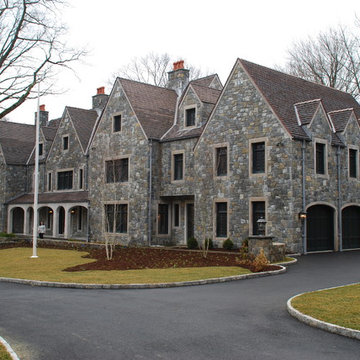
ERG ARCHITECT
Mittelgroßes, Zweistöckiges Klassisches Haus mit Steinfassade und Satteldach in New York
Mittelgroßes, Zweistöckiges Klassisches Haus mit Steinfassade und Satteldach in New York
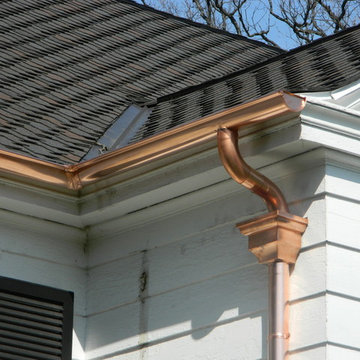
John Laurie
Große, Zweistöckige Klassische Holzfassade Haus mit weißer Fassadenfarbe und Satteldach in Detroit
Große, Zweistöckige Klassische Holzfassade Haus mit weißer Fassadenfarbe und Satteldach in Detroit
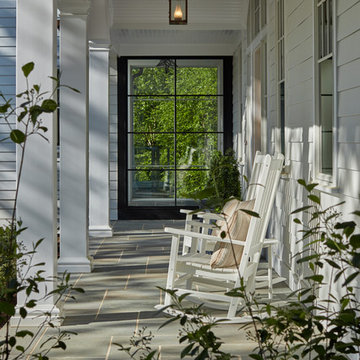
Mittelgroßes Maritimes Haus mit weißer Fassadenfarbe, Pultdach und Misch-Dachdeckung in Baltimore
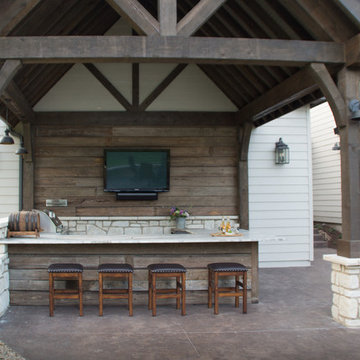
This home has plenty of room to enjoy the outdoors. The spacious outdoor living area boasts an outdoor kitchen and bar, large patio with fire pit, as well as an expansive deck with seating area and a stone fireplace. Structural features tie into the interior's rustic charm.
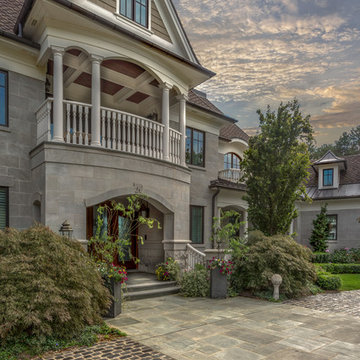
Großes, Zweistöckiges Klassisches Haus mit beiger Fassadenfarbe, Walmdach und Schindeldach in Detroit

The brief for this project was for the house to be at one with its surroundings.
Integrating harmoniously into its coastal setting a focus for the house was to open it up to allow the light and sea breeze to breathe through the building. The first floor seems almost to levitate above the landscape by minimising the visual bulk of the ground floor through the use of cantilevers and extensive glazing. The contemporary lines and low lying form echo the rolling country in which it resides.
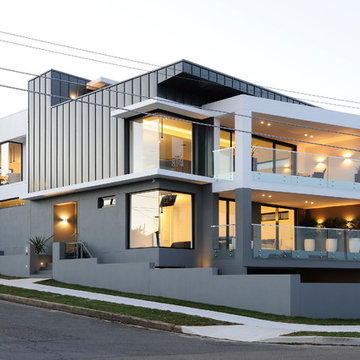
Zweistöckiges, Großes Modernes Haus mit Mix-Fassade, grauer Fassadenfarbe und Flachdach in Sydney
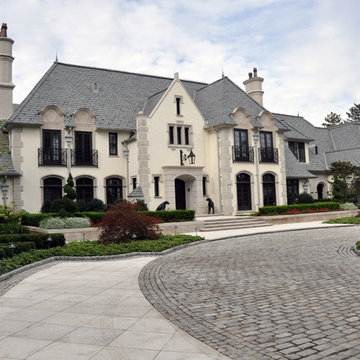
Großes, Zweistöckiges Klassisches Einfamilienhaus mit Putzfassade, beiger Fassadenfarbe, Walmdach und Schindeldach in Detroit
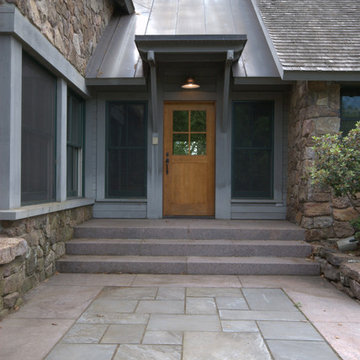
Jennifer Mortensen
Geräumiges, Zweistöckiges Klassisches Haus mit Mix-Fassade und grauer Fassadenfarbe in Minneapolis
Geräumiges, Zweistöckiges Klassisches Haus mit Mix-Fassade und grauer Fassadenfarbe in Minneapolis

Großes, Zweistöckiges Maritimes Einfamilienhaus mit Faserzement-Fassade, weißer Fassadenfarbe, Walmdach und Blechdach in Miami
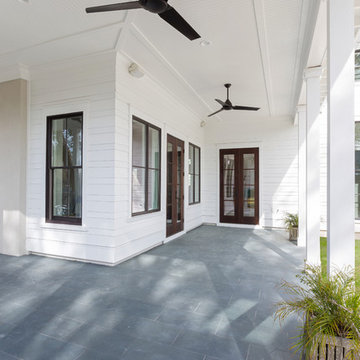
Patrick Brickman Photography
Großes, Zweistöckiges Landhausstil Haus mit Faserzement-Fassade, weißer Fassadenfarbe und Satteldach in Charleston
Großes, Zweistöckiges Landhausstil Haus mit Faserzement-Fassade, weißer Fassadenfarbe und Satteldach in Charleston
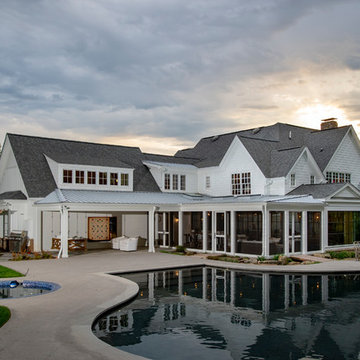
Großes, Zweistöckiges Country Einfamilienhaus mit Faserzement-Fassade, weißer Fassadenfarbe und Schindeldach in Sonstige
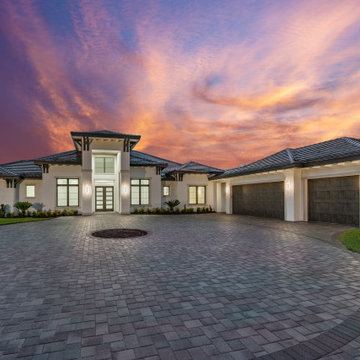
Einstöckiges Maritimes Einfamilienhaus mit Putzfassade, weißer Fassadenfarbe, Satteldach, Ziegeldach und grauem Dach in Orlando
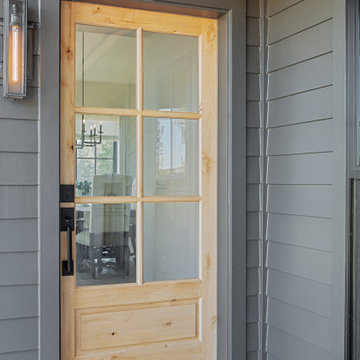
The front doors are Rogue Valley Alder-Stained Clear Glass with Kwikset San Clemente Matte Black Finish Front Door Handle.
Geräumiges, Zweistöckiges Landhausstil Einfamilienhaus mit Vinylfassade, weißer Fassadenfarbe, Satteldach, Schindeldach, schwarzem Dach und Wandpaneelen in Portland
Geräumiges, Zweistöckiges Landhausstil Einfamilienhaus mit Vinylfassade, weißer Fassadenfarbe, Satteldach, Schindeldach, schwarzem Dach und Wandpaneelen in Portland
Exklusive Graue Häuser Ideen und Design
2
