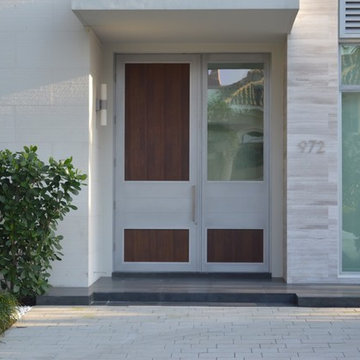Exklusive Grauer Eingang Ideen und Design
Suche verfeinern:
Budget
Sortieren nach:Heute beliebt
201 – 220 von 1.095 Fotos
1 von 3
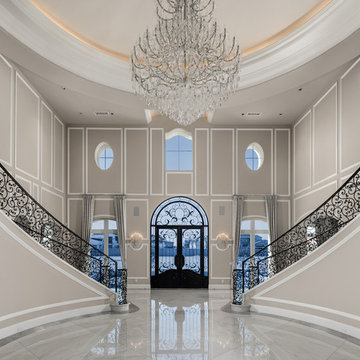
Front entry double staircase with custom wrought iron stair railing, vaulted tray ceiling, and rose windows.
Geräumiges Mediterranes Foyer mit grauer Wandfarbe, Marmorboden, Doppeltür, schwarzer Haustür und buntem Boden in Phoenix
Geräumiges Mediterranes Foyer mit grauer Wandfarbe, Marmorboden, Doppeltür, schwarzer Haustür und buntem Boden in Phoenix
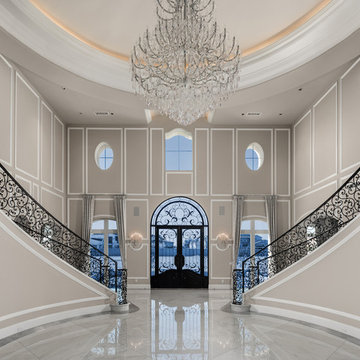
We love this formal front entry's double staircase, the wrought iron stair rail, and the marble floors.
Geräumiges Mediterranes Foyer mit grauer Wandfarbe, Marmorboden, Doppeltür, Haustür aus Metall, grauem Boden und eingelassener Decke in Phoenix
Geräumiges Mediterranes Foyer mit grauer Wandfarbe, Marmorboden, Doppeltür, Haustür aus Metall, grauem Boden und eingelassener Decke in Phoenix
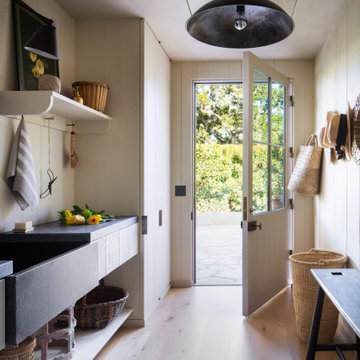
Großer Mediterraner Eingang mit Stauraum, beiger Wandfarbe, braunem Holzboden, Einzeltür und braunem Boden in Santa Barbara
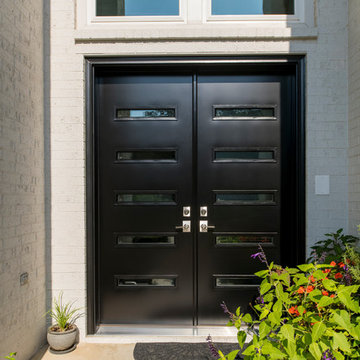
Entry door replacement project featuring ProVia products.
Mittelgroße Moderne Haustür mit weißer Wandfarbe, Betonboden, Doppeltür, schwarzer Haustür und beigem Boden in Dallas
Mittelgroße Moderne Haustür mit weißer Wandfarbe, Betonboden, Doppeltür, schwarzer Haustür und beigem Boden in Dallas
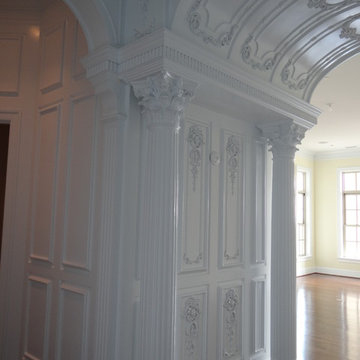
Stunning Enterance way into home.
Klassisches Foyer mit dunklem Holzboden in Charlotte
Klassisches Foyer mit dunklem Holzboden in Charlotte
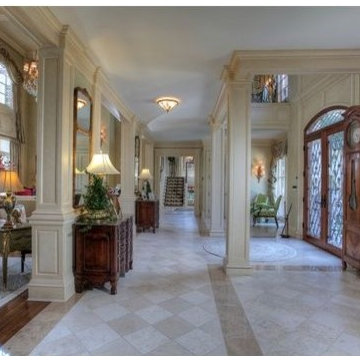
The entrance hall to this foyer has 10 foot high ceilings. The entrance door is in the center of the space so we flanked the door with a pair of matching conversation areas as seen in the other photos. It opens up into the dramatic two story living room.
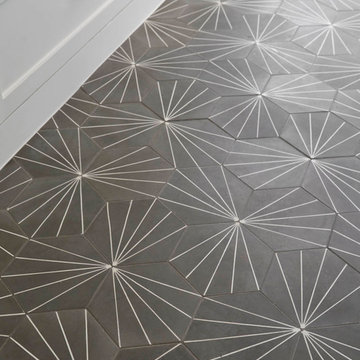
Situated on one of the most prestigious streets in the distinguished neighborhood of Highland Park, 3517 Beverly is a transitional residence built by Robert Elliott Custom Homes. Designed by notable architect David Stocker of Stocker Hoesterey Montenegro, the 3-story, 5-bedroom and 6-bathroom residence is characterized by ample living space and signature high-end finishes. An expansive driveway on the oversized lot leads to an entrance with a courtyard fountain and glass pane front doors. The first floor features two living areas — each with its own fireplace and exposed wood beams — with one adjacent to a bar area. The kitchen is a convenient and elegant entertaining space with large marble countertops, a waterfall island and dual sinks. Beautifully tiled bathrooms are found throughout the home and have soaking tubs and walk-in showers. On the second floor, light filters through oversized windows into the bedrooms and bathrooms, and on the third floor, there is additional space for a sizable game room. There is an extensive outdoor living area, accessed via sliding glass doors from the living room, that opens to a patio with cedar ceilings and a fireplace.
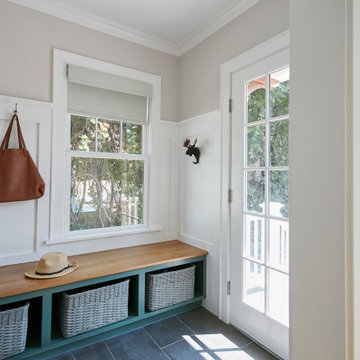
Life has many stages, we move in and life takes over…we may have made some updates or moved into a turn-key house either way… life takes over and suddenly we have lived in the same house for 15, 20 years… even the upgrades made over the years are tired and it is time to either do a total refresh or move on and let someone else give it their touch. This couple decided to stay and make it their forever home, and go to house for gatherings and holidays. Woodharbor Sage cabinets for Clawson Cabinets set the tone. In collaboration with Clawson Architects the nearly whole house renovation is a must see.
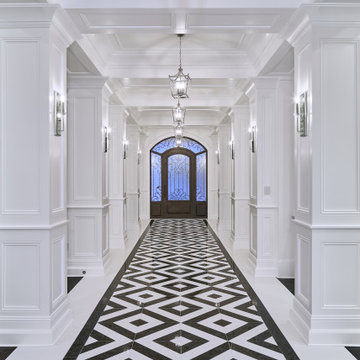
Stunning millwork, custom flooring and lighting, rubber mold wainscoting, coffered ceiling, white lacquer cabinets - over 800 man hours
Klassischer Eingang mit Korridor, weißer Wandfarbe, dunklem Holzboden, schwarzer Haustür, Kassettendecke und vertäfelten Wänden in Edmonton
Klassischer Eingang mit Korridor, weißer Wandfarbe, dunklem Holzboden, schwarzer Haustür, Kassettendecke und vertäfelten Wänden in Edmonton
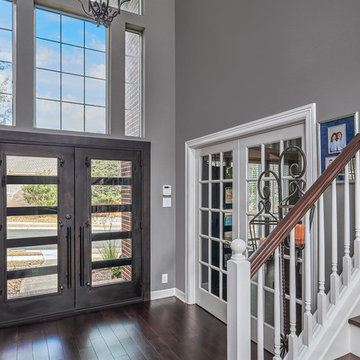
The original wood front door which was faded and was a typical entry was replaced with a larger metal, 2-piece entry door.
Große Klassische Haustür mit grauer Wandfarbe, dunklem Holzboden, Doppeltür, braunem Boden und dunkler Holzhaustür in Austin
Große Klassische Haustür mit grauer Wandfarbe, dunklem Holzboden, Doppeltür, braunem Boden und dunkler Holzhaustür in Austin
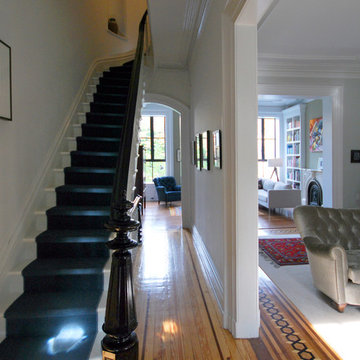
Expanded doorways to the living room/parlor and family room/back parlor, as well as a third window in the back, bring in more light to the hallway and give the overall space a more open feel.
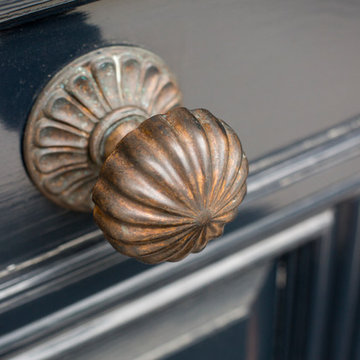
Custom designed double front doors with iron door handles add to the grandeur of this house
Mittelgroße Klassische Haustür mit Doppeltür und grauer Haustür in Christchurch
Mittelgroße Klassische Haustür mit Doppeltür und grauer Haustür in Christchurch
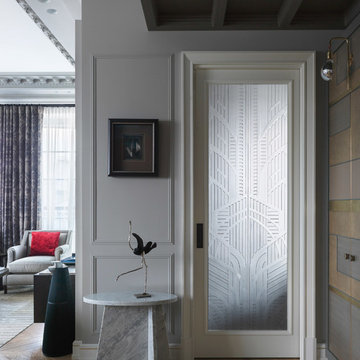
автор фото: Сергей Красюк
Großer Eklektischer Eingang mit grauer Wandfarbe in Moskau
Großer Eklektischer Eingang mit grauer Wandfarbe in Moskau
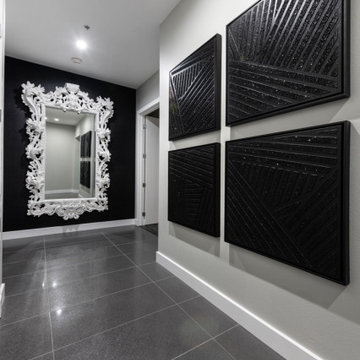
Beautiful hallway featuring mirror from Christopher Guy
Großes Modernes Foyer mit Doppeltür und dunkler Holzhaustür in Las Vegas
Großes Modernes Foyer mit Doppeltür und dunkler Holzhaustür in Las Vegas
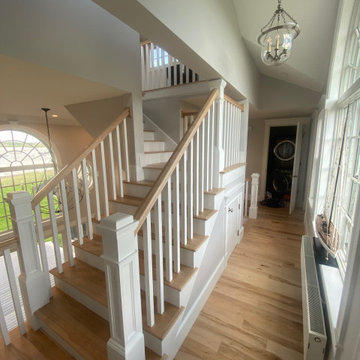
Geräumiger Eingang mit Korridor, grauer Wandfarbe, hellem Holzboden, Doppeltür, dunkler Holzhaustür, buntem Boden und gewölbter Decke in Portland Maine
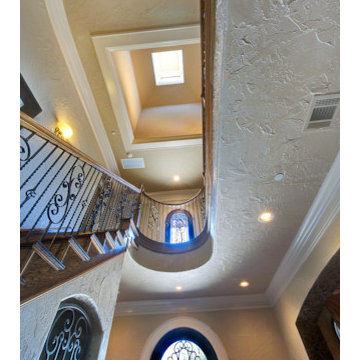
A view up from the foyer into the copula (light tower). Photographs by Imagery Intelligence.
Geräumiges Mediterranes Foyer in Dallas
Geräumiges Mediterranes Foyer in Dallas
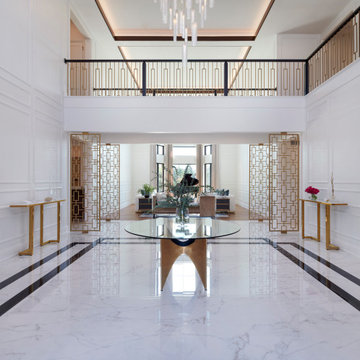
Geräumiges Klassisches Foyer mit weißer Wandfarbe, Porzellan-Bodenfliesen, Doppeltür, schwarzer Haustür, weißem Boden und Wandpaneelen in Detroit
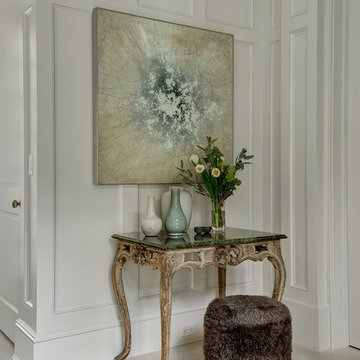
Entry hall console table with collection of asian ceramics, ottoman, and abstract art.
Großer Klassischer Eingang mit weißer Wandfarbe, Marmorboden, Einzeltür, hellbrauner Holzhaustür und weißem Boden in New York
Großer Klassischer Eingang mit weißer Wandfarbe, Marmorboden, Einzeltür, hellbrauner Holzhaustür und weißem Boden in New York
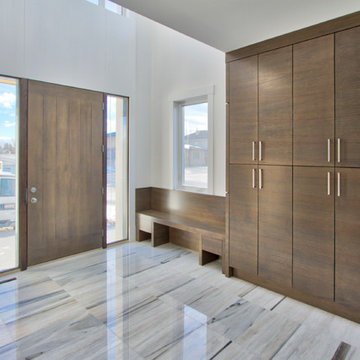
Geräumiges Modernes Foyer mit weißer Wandfarbe, Marmorboden, Einzeltür und hellbrauner Holzhaustür in Calgary
Exklusive Grauer Eingang Ideen und Design
11
