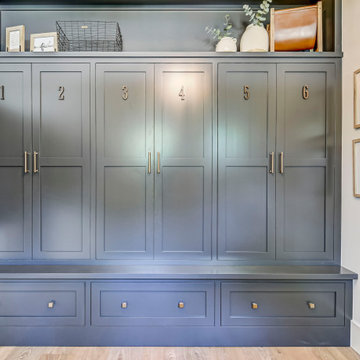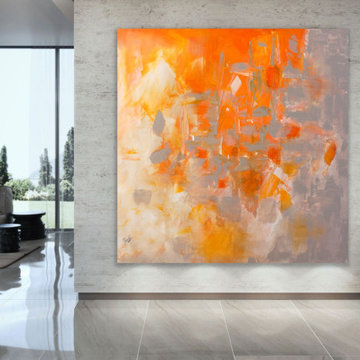Exklusive Grauer Eingang Ideen und Design
Suche verfeinern:
Budget
Sortieren nach:Heute beliebt
161 – 180 von 1.093 Fotos
1 von 3
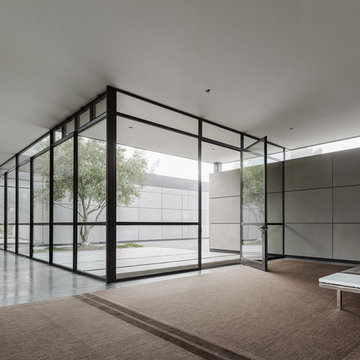
Architectural Record
Geräumiger Moderner Eingang mit Vestibül, grauer Wandfarbe, Betonboden, Drehtür, Haustür aus Glas und grauem Boden in San Francisco
Geräumiger Moderner Eingang mit Vestibül, grauer Wandfarbe, Betonboden, Drehtür, Haustür aus Glas und grauem Boden in San Francisco
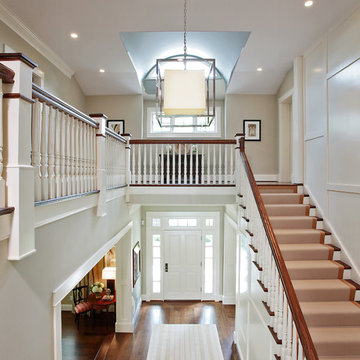
Großes Klassisches Foyer mit grauer Wandfarbe, dunklem Holzboden, Einzeltür und weißer Haustür in Cincinnati
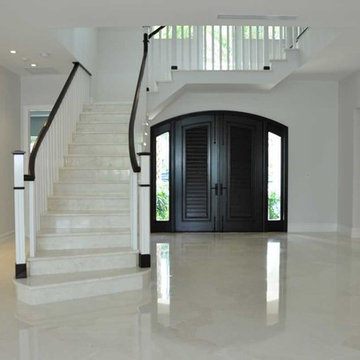
Großes Klassisches Foyer mit weißer Wandfarbe, Porzellan-Bodenfliesen, Doppeltür, schwarzer Haustür und weißem Boden in Miami
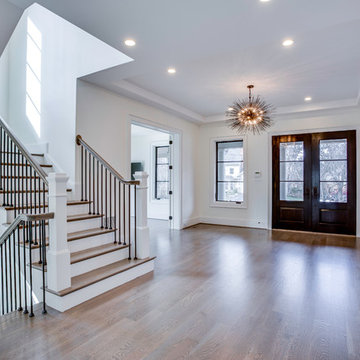
An elevator and sunlit open-stairwell provides convenient access to all three floor levels; connecting the five bedroom 2nd floor to the Rec Room at the basement level.
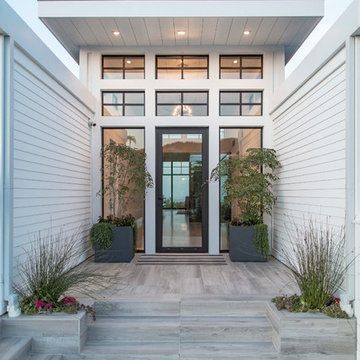
Kurt Jordan Photograghy
Maritime Haustür mit weißer Wandfarbe, hellem Holzboden, Einzeltür, Haustür aus Glas und beigem Boden in Los Angeles
Maritime Haustür mit weißer Wandfarbe, hellem Holzboden, Einzeltür, Haustür aus Glas und beigem Boden in Los Angeles
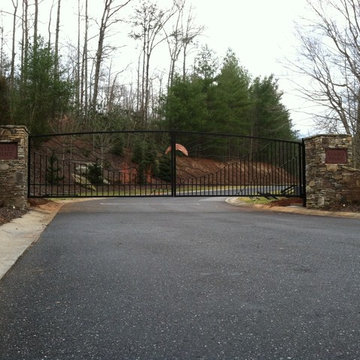
Our company designs builds and installs custom driveway and entry gates for homes and businesses alike. Every gate is handmade from the highest quality steel and are made according to our highest fabrication standards.
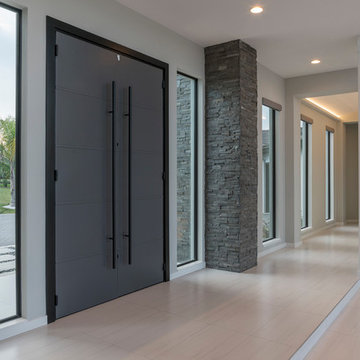
The home’s facade features ledgestone accents that appear on the interior as a unifying architectural element and a custom-crafted flat paneled gray iron front door.
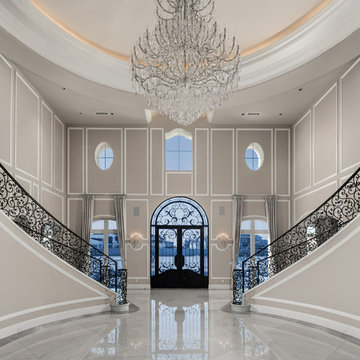
We are crazy about the marble floor, molding & millwork, chandeliers, the coffered ceiling, and the wrought iron stair railing.
Geräumiges Mediterranes Foyer mit grauer Wandfarbe, Marmorboden, Doppeltür, Haustür aus Metall und grauem Boden in Phoenix
Geräumiges Mediterranes Foyer mit grauer Wandfarbe, Marmorboden, Doppeltür, Haustür aus Metall und grauem Boden in Phoenix
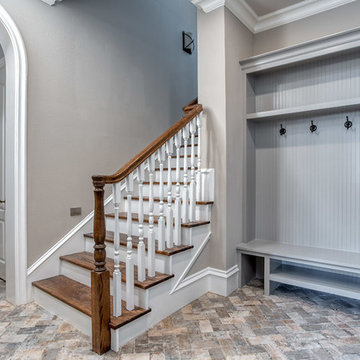
Großer Klassischer Eingang mit Stauraum, weißer Wandfarbe, dunklem Holzboden, Einzeltür, brauner Haustür und braunem Boden in Dallas
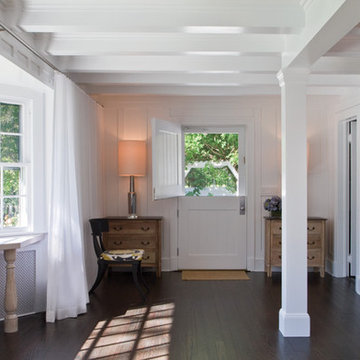
Interior Architecture, Interior Design, Custom Furniture Design, Landscape Architecture by Chango Co.
Construction by Ronald Webb Builders
AV Design by EL Media Group
Photography by Ray Olivares
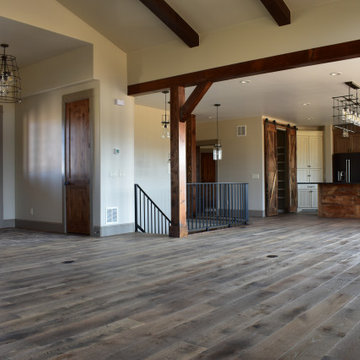
Mittelgroßes Landhaus Foyer mit beiger Wandfarbe, braunem Holzboden, Einzeltür, hellbrauner Holzhaustür und freigelegten Dachbalken in Denver
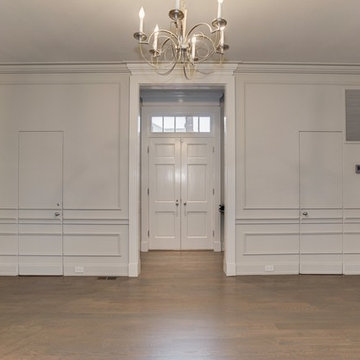
Foyer
Geräumiges Klassisches Foyer mit weißer Wandfarbe, hellem Holzboden, Doppeltür und weißer Haustür in Washington, D.C.
Geräumiges Klassisches Foyer mit weißer Wandfarbe, hellem Holzboden, Doppeltür und weißer Haustür in Washington, D.C.
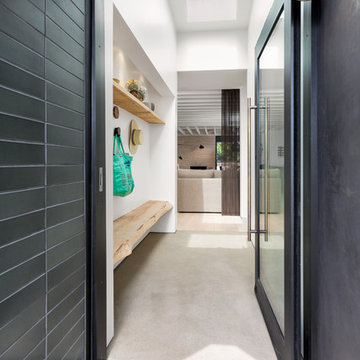
Exterior entry from front yard
Photo by Clark Dugger
Mittelgroßer Moderner Eingang mit Vestibül, grauer Wandfarbe, Betonboden, Drehtür, schwarzer Haustür und beigem Boden in Los Angeles
Mittelgroßer Moderner Eingang mit Vestibül, grauer Wandfarbe, Betonboden, Drehtür, schwarzer Haustür und beigem Boden in Los Angeles
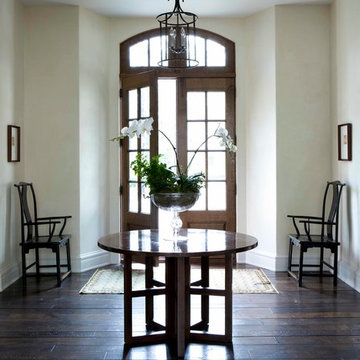
Geräumiges Klassisches Foyer mit weißer Wandfarbe, dunklem Holzboden, Doppeltür und hellbrauner Holzhaustür in Atlanta

This newly constructed home sits on five beautiful acres. Entry vestibule and foyer, with a peek into the powder bath. Salvaged marble floor tiles from Europe, through Exquisite Surfaces, Los Angeles. French antique furnishings, like the circa 1880 chest with Carrara top. Hand painted chinoiserie wallpaper from Gracie. Mirror is through Schumacher. Eric Roth Photography
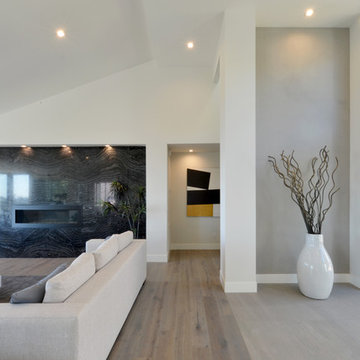
Martin Mann
Geräumiges Modernes Foyer mit weißer Wandfarbe, Porzellan-Bodenfliesen, Drehtür und Haustür aus Glas in San Diego
Geräumiges Modernes Foyer mit weißer Wandfarbe, Porzellan-Bodenfliesen, Drehtür und Haustür aus Glas in San Diego

This Australian-inspired new construction was a successful collaboration between homeowner, architect, designer and builder. The home features a Henrybuilt kitchen, butler's pantry, private home office, guest suite, master suite, entry foyer with concealed entrances to the powder bathroom and coat closet, hidden play loft, and full front and back landscaping with swimming pool and pool house/ADU.
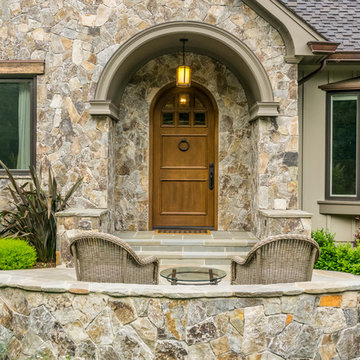
Step inside this stunning refined traditional home designed by our Lafayette studio. The luxurious interior seamlessly blends French country and classic design elements with contemporary touches, resulting in a timeless and sophisticated aesthetic. From the soft beige walls to the intricate detailing, every aspect of this home exudes elegance and warmth. The sophisticated living spaces feature inviting colors, high-end finishes, and impeccable attention to detail, making this home the perfect haven for relaxation and entertainment. Explore the photos to see how we transformed this stunning property into a true forever home.
---
Project by Douglah Designs. Their Lafayette-based design-build studio serves San Francisco's East Bay areas, including Orinda, Moraga, Walnut Creek, Danville, Alamo Oaks, Diablo, Dublin, Pleasanton, Berkeley, Oakland, and Piedmont.
For more about Douglah Designs, click here: http://douglahdesigns.com/
To learn more about this project, see here: https://douglahdesigns.com/featured-portfolio/european-charm/
Exklusive Grauer Eingang Ideen und Design
9
