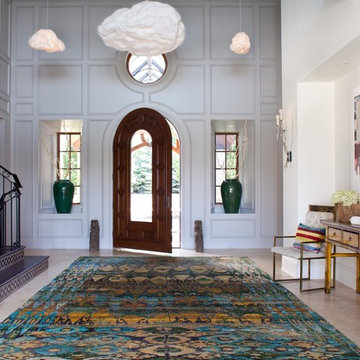Exklusive Grauer Eingang Ideen und Design
Suche verfeinern:
Budget
Sortieren nach:Heute beliebt
41 – 60 von 1.093 Fotos
1 von 3
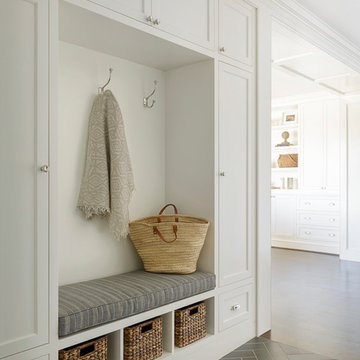
The back entryway includes custom cabinetry with a built-in upholstered bench, ample storage for coats and shoes, and black herringbone tile.
Photo by Aaron Leitz
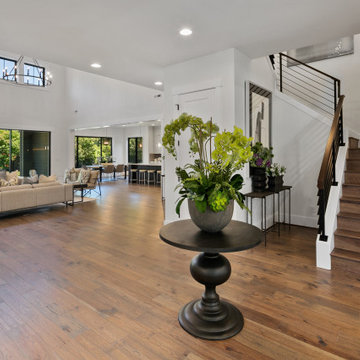
The grand entry looking into open concept floor plan.
Großes Landhaus Foyer mit grauer Wandfarbe, braunem Holzboden und braunem Boden in Seattle
Großes Landhaus Foyer mit grauer Wandfarbe, braunem Holzboden und braunem Boden in Seattle
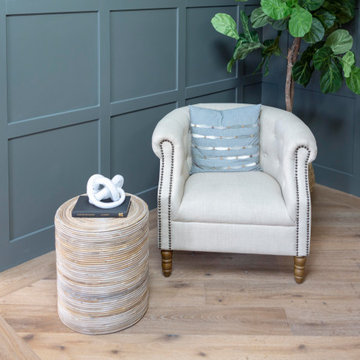
Großes Modernes Foyer mit grauer Wandfarbe, hellem Holzboden und vertäfelten Wänden in San Diego
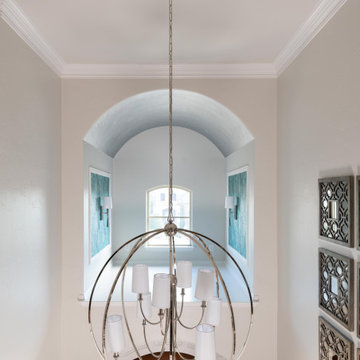
This transitional foyer features a colorful, abstract wool rug and teal geometric wallpaper. The beaded, polished nickel sconces and neutral, contemporary artwork draws the eye upward. An elegant, transitional open-sphere chandelier adds sophistication while remaining light and airy. Various teal and lavender accessories carry the color throughout this updated foyer.
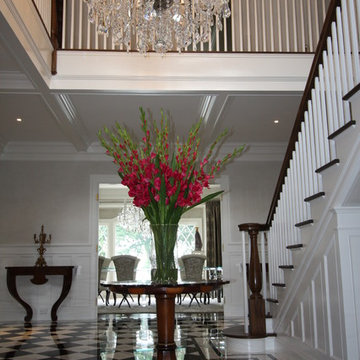
1920's remodeled 2-story foyer with black & white marble tile, custom molding, coffered ceiling, crystal chandelier, and beautiful wood tread staircase to second floor.
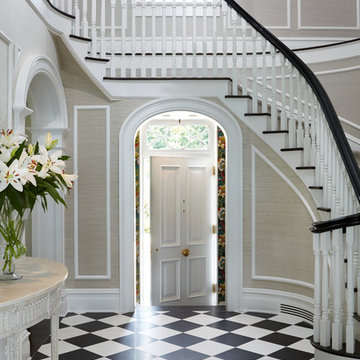
Photography by Keith Scott Morton
From grand estates, to exquisite country homes, to whole house renovations, the quality and attention to detail of a "Significant Homes" custom home is immediately apparent. Full time on-site supervision, a dedicated office staff and hand picked professional craftsmen are the team that take you from groundbreaking to occupancy. Every "Significant Homes" project represents 45 years of luxury homebuilding experience, and a commitment to quality widely recognized by architects, the press and, most of all....thoroughly satisfied homeowners. Our projects have been published in Architectural Digest 6 times along with many other publications and books. Though the lion share of our work has been in Fairfield and Westchester counties, we have built homes in Palm Beach, Aspen, Maine, Nantucket and Long Island.
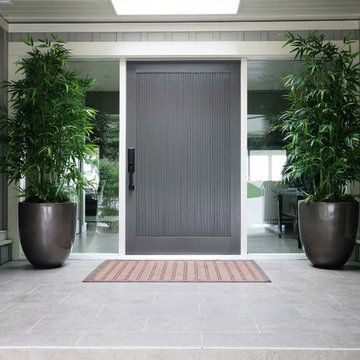
Design by: SunshineCoastHomeDesign.com
Mittelgroße Moderne Haustür mit grauer Wandfarbe, Keramikboden, Einzeltür und grauer Haustür in Vancouver
Mittelgroße Moderne Haustür mit grauer Wandfarbe, Keramikboden, Einzeltür und grauer Haustür in Vancouver
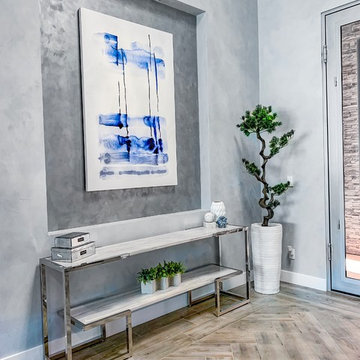
Geräumiges Modernes Foyer mit grauer Wandfarbe, Porzellan-Bodenfliesen, Doppeltür, Haustür aus Metall und beigem Boden in Phoenix
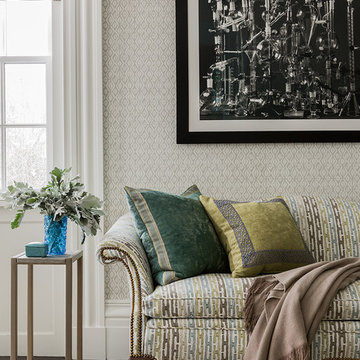
Photography by Michael J. Lee
Großes Klassisches Foyer mit dunklem Holzboden in Boston
Großes Klassisches Foyer mit dunklem Holzboden in Boston
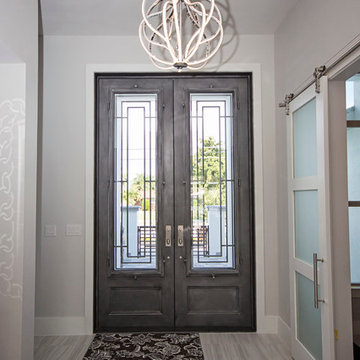
Gorgeous front entry way features iron rod doors and a beautiful and original chandelier!
Großes Modernes Foyer mit weißer Wandfarbe, Marmorboden, Doppeltür und grauer Haustür in Miami
Großes Modernes Foyer mit weißer Wandfarbe, Marmorboden, Doppeltür und grauer Haustür in Miami
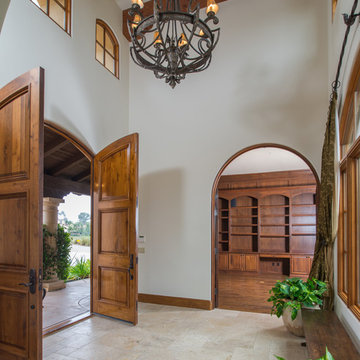
©Scott Basile Photography
Großer Mediterraner Eingang mit weißer Wandfarbe, Doppeltür und hellbrauner Holzhaustür in San Diego
Großer Mediterraner Eingang mit weißer Wandfarbe, Doppeltür und hellbrauner Holzhaustür in San Diego

Großer Country Eingang mit Korridor, weißer Wandfarbe, hellem Holzboden, Einzeltür, schwarzer Haustür, beigem Boden, Holzdecke, Wandpaneelen und Treppe in Los Angeles

The Atherton House is a family compound for a professional couple in the tech industry, and their two teenage children. After living in Singapore, then Hong Kong, and building homes there, they looked forward to continuing their search for a new place to start a life and set down roots.
The site is located on Atherton Avenue on a flat, 1 acre lot. The neighboring lots are of a similar size, and are filled with mature planting and gardens. The brief on this site was to create a house that would comfortably accommodate the busy lives of each of the family members, as well as provide opportunities for wonder and awe. Views on the site are internal. Our goal was to create an indoor- outdoor home that embraced the benign California climate.
The building was conceived as a classic “H” plan with two wings attached by a double height entertaining space. The “H” shape allows for alcoves of the yard to be embraced by the mass of the building, creating different types of exterior space. The two wings of the home provide some sense of enclosure and privacy along the side property lines. The south wing contains three bedroom suites at the second level, as well as laundry. At the first level there is a guest suite facing east, powder room and a Library facing west.
The north wing is entirely given over to the Primary suite at the top level, including the main bedroom, dressing and bathroom. The bedroom opens out to a roof terrace to the west, overlooking a pool and courtyard below. At the ground floor, the north wing contains the family room, kitchen and dining room. The family room and dining room each have pocketing sliding glass doors that dissolve the boundary between inside and outside.
Connecting the wings is a double high living space meant to be comfortable, delightful and awe-inspiring. A custom fabricated two story circular stair of steel and glass connects the upper level to the main level, and down to the basement “lounge” below. An acrylic and steel bridge begins near one end of the stair landing and flies 40 feet to the children’s bedroom wing. People going about their day moving through the stair and bridge become both observed and observer.
The front (EAST) wall is the all important receiving place for guests and family alike. There the interplay between yin and yang, weathering steel and the mature olive tree, empower the entrance. Most other materials are white and pure.
The mechanical systems are efficiently combined hydronic heating and cooling, with no forced air required.
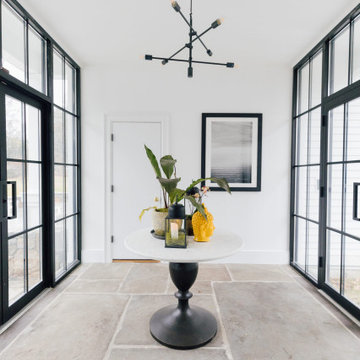
Photographs by Julia Dags | Copyright © 2020 Happily Eva After, Inc. All Rights Reserved.
Eingang mit Stauraum, weißer Wandfarbe, Doppeltür, schwarzer Haustür, grauem Boden und Betonboden in New York
Eingang mit Stauraum, weißer Wandfarbe, Doppeltür, schwarzer Haustür, grauem Boden und Betonboden in New York
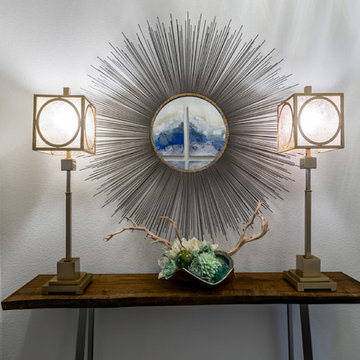
Beautiful foyer with gorgeous custom art and floral arrangement.
Mittelgroßes Klassisches Foyer mit grauer Wandfarbe, dunklem Holzboden, Einzeltür, dunkler Holzhaustür und braunem Boden in Dallas
Mittelgroßes Klassisches Foyer mit grauer Wandfarbe, dunklem Holzboden, Einzeltür, dunkler Holzhaustür und braunem Boden in Dallas
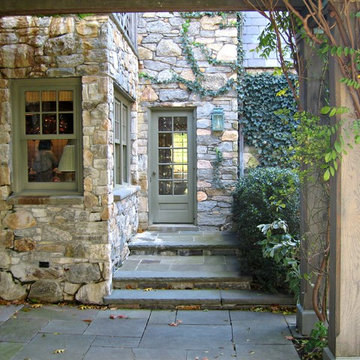
Geräumige Country Haustür mit grüner Wandfarbe, Doppeltür und hellbrauner Holzhaustür in New York
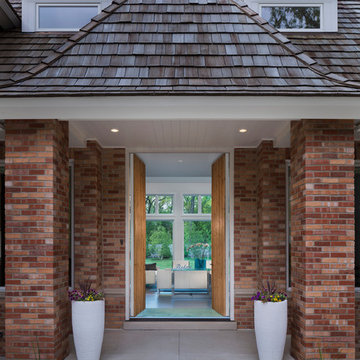
On the exterior, the desire was to weave the home into the fabric of the community, all while paying special attention to meld the footprint of the house into a workable clean, open, and spacious interior free of clutter and saturated in natural light to meet the owner’s simple but yet tasteful lifestyle. The utilization of natural light all while bringing nature’s canvas into the spaces provides a sense of harmony.
Light, shadow and texture bathe each space creating atmosphere, always changing, and blurring the boundaries between the indoor and outdoor space. Color abounds as nature paints the walls. Though they are all white hues of the spectrum, the natural light saturates and glows, all while being reflected off of the beautiful forms and surfaces. Total emersion of the senses engulf the user, greeting them with an ever changing environment.
Style gives way to natural beauty and the home is neither of the past or future, rather it lives in the moment. Stable, grounded and unpretentious the home is understated yet powerful. The environment encourages exploration and an awakening of inner being dispelling convention and accepted norms.
The home encourages mediation embracing principals associated with silent illumination.
If there was one factor above all that guided the design it would be found in a word, truth.
Experience the delight of the creator and enjoy these photos.
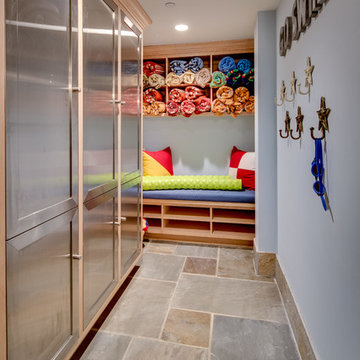
Maryland Photography, Inc.
Großer Landhausstil Eingang mit Stauraum, blauer Wandfarbe, Schieferboden, Einzeltür und weißer Haustür in Washington, D.C.
Großer Landhausstil Eingang mit Stauraum, blauer Wandfarbe, Schieferboden, Einzeltür und weißer Haustür in Washington, D.C.
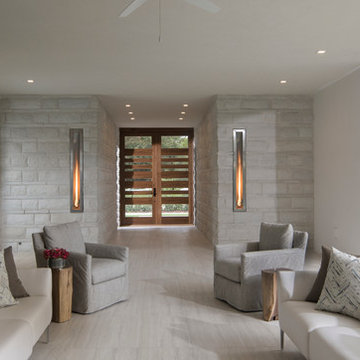
Photography: Jeff Davis Photography
Geräumiger Moderner Eingang mit Korridor, weißer Wandfarbe, hellem Holzboden, Doppeltür und hellbrauner Holzhaustür in Orlando
Geräumiger Moderner Eingang mit Korridor, weißer Wandfarbe, hellem Holzboden, Doppeltür und hellbrauner Holzhaustür in Orlando
Exklusive Grauer Eingang Ideen und Design
3
