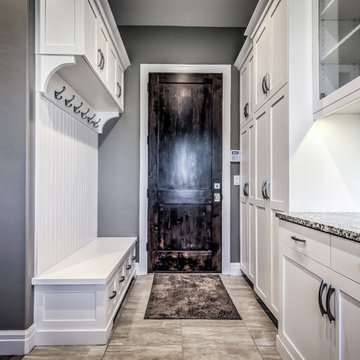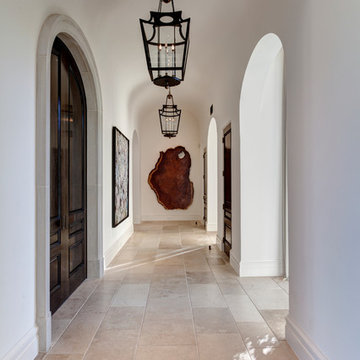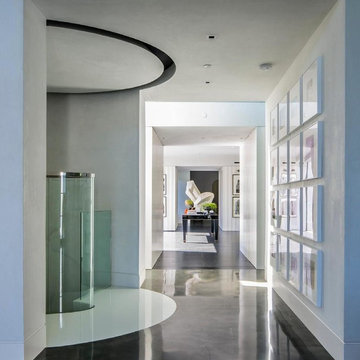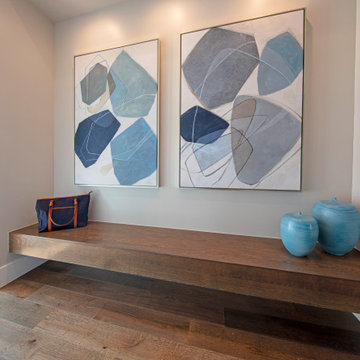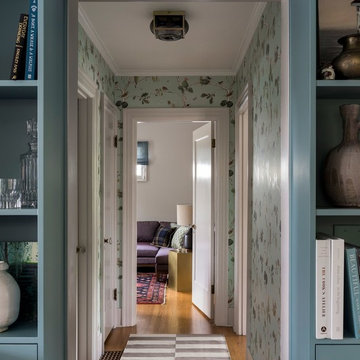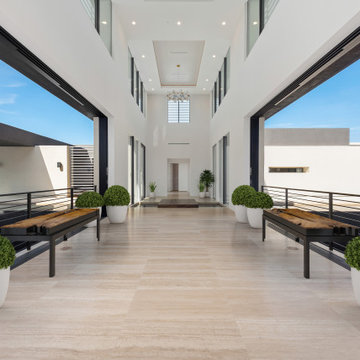Exklusive Grauer Flur Ideen und Design
Suche verfeinern:
Budget
Sortieren nach:Heute beliebt
61 – 80 von 714 Fotos
1 von 3
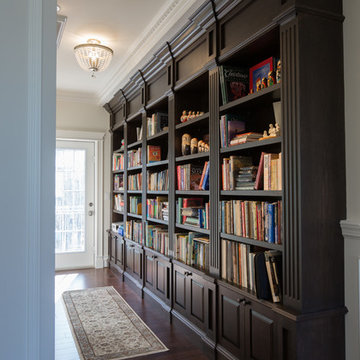
Mittelgroßer Klassischer Flur mit weißer Wandfarbe, braunem Holzboden und braunem Boden in Calgary
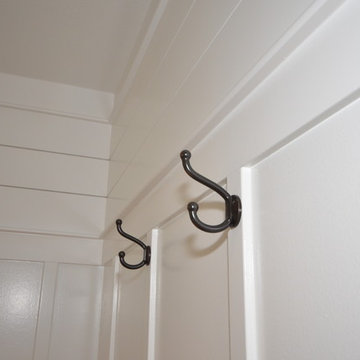
MayBuilders
Mittelgroßer Country Flur mit weißer Wandfarbe und Schieferboden in Grand Rapids
Mittelgroßer Country Flur mit weißer Wandfarbe und Schieferboden in Grand Rapids
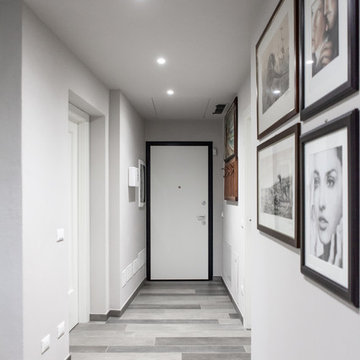
Ristrutturazione totale
Si tratta di una piccola villetta di campagna degli anni '50 a piano rialzato. Completamente trasformata in uno stile più moderno, ma totalmente su misura del cliente. Eliminando alcuni muri si sono creati spazi ampi e più fruibili rendendo gli ambienti pieni di vita e luce.
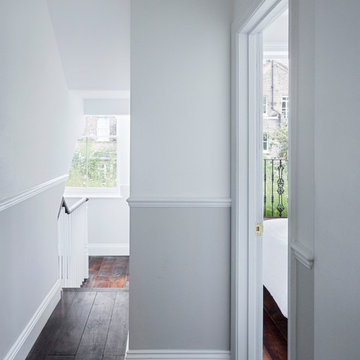
Upper floor's hallways:
We wanted to bring back the original layout of the house therefore we got rid of the bathroom and created a staircase with a landing in its original place.
Also, having a proper staircase rather than a spiral staircase was very important to create easy and comfortable circulation / movement around the house.
The sash window that you see above the landing is the original 136 year old timber sash window relocated from the master bedroom.
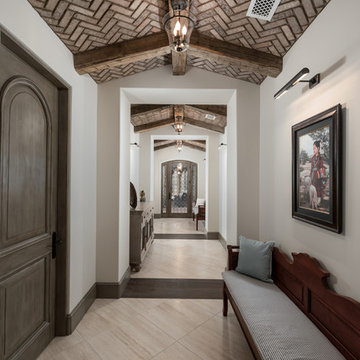
We love this hallway's brick ceilings with exposed beams, natural flooring, and lighting fixtures.
Geräumiger Mediterraner Flur mit bunten Wänden, dunklem Holzboden, buntem Boden und gewölbter Decke in Phoenix
Geräumiger Mediterraner Flur mit bunten Wänden, dunklem Holzboden, buntem Boden und gewölbter Decke in Phoenix

Mudroom/hallway for accessing the pool and powder room.
Großer Moderner Flur mit weißer Wandfarbe, Betonboden, grauem Boden und gewölbter Decke in San Francisco
Großer Moderner Flur mit weißer Wandfarbe, Betonboden, grauem Boden und gewölbter Decke in San Francisco
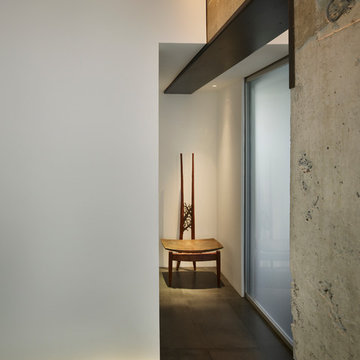
The Clients contacted Cecil Baker + Partners to reconfigure and remodel the top floor of a prominent Philadelphia high-rise into an urban pied-a-terre. The forty-five story apartment building, overlooking Washington Square Park and its surrounding neighborhoods, provided a modern shell for this truly contemporary renovation. Originally configured as three penthouse units, the 8,700 sf interior, as well as 2,500 square feet of terrace space, was to become a single residence with sweeping views of the city in all directions.
The Client’s mission was to create a city home for collecting and displaying contemporary glass crafts. Their stated desire was to cast an urban home that was, in itself, a gallery. While they enjoy a very vital family life, this home was targeted to their urban activities - entertainment being a central element.
The living areas are designed to be open and to flow into each other, with pockets of secondary functions. At large social events, guests feel free to access all areas of the penthouse, including the master bedroom suite. A main gallery was created in order to house unique, travelling art shows.
Stemming from their desire to entertain, the penthouse was built around the need for elaborate food preparation. Cooking would be visible from several entertainment areas with a “show” kitchen, provided for their renowned chef. Secondary preparation and cleaning facilities were tucked away.
The architects crafted a distinctive residence that is framed around the gallery experience, while also incorporating softer residential moments. Cecil Baker + Partners embraced every element of the new penthouse design beyond those normally associated with an architect’s sphere, from all material selections, furniture selections, furniture design, and art placement.
Barry Halkin and Todd Mason Photography
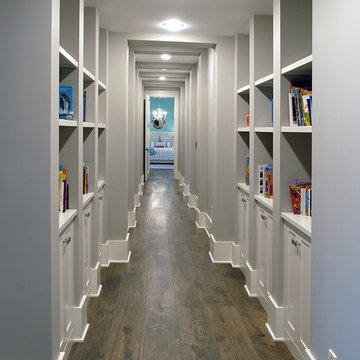
Industrial, Zen and craftsman influences harmoniously come together in one jaw-dropping design. Windows and galleries let natural light saturate the open space and highlight rustic wide-plank floors. Floor: 9-1/2” wide-plank Vintage French Oak Rustic Character Victorian Collection hand scraped pillowed edge color Komaco Satin Hardwax Oil. For more information please email us at: sales@signaturehardwoods.com
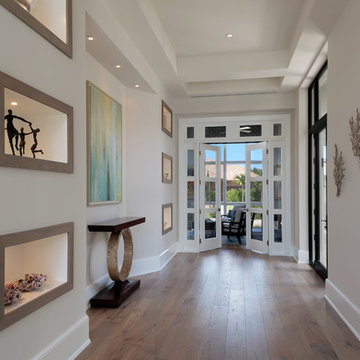
Hamilton Photography
Mittelgroßer Klassischer Flur mit grauer Wandfarbe und braunem Holzboden in Miami
Mittelgroßer Klassischer Flur mit grauer Wandfarbe und braunem Holzboden in Miami
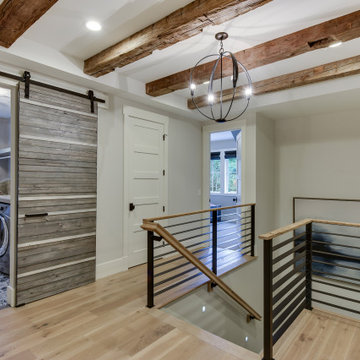
Mittelgroßer Landhausstil Flur mit grauer Wandfarbe, braunem Holzboden und braunem Boden in Minneapolis
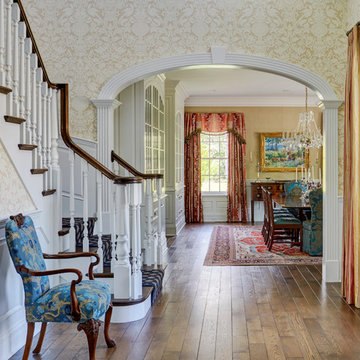
Expansive front entry hall with view to the dining room. The hall is filled with antique furniture and features a traditional gold damask wall covering. Photo by Mike Kaskel
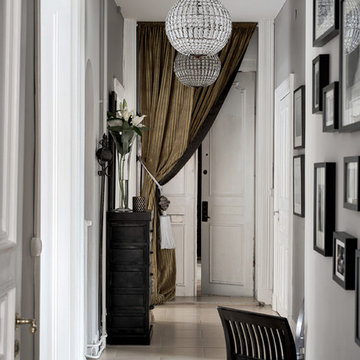
Mittelgroßer Klassischer Flur mit Porzellan-Bodenfliesen und weißem Boden in Göteborg
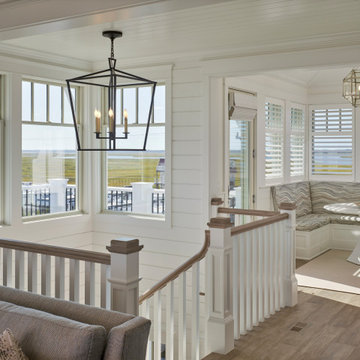
Additional seating areas around stairwell.
Großer Maritimer Flur mit weißer Wandfarbe, braunem Holzboden und Holzdecke in Sonstige
Großer Maritimer Flur mit weißer Wandfarbe, braunem Holzboden und Holzdecke in Sonstige
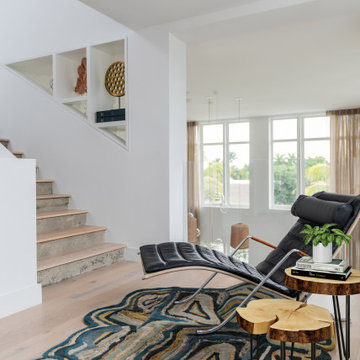
Staircase landing with midcentury modern furniture and glass railing
Mittelgroßer Moderner Flur mit weißer Wandfarbe, beigem Boden und hellem Holzboden in Miami
Mittelgroßer Moderner Flur mit weißer Wandfarbe, beigem Boden und hellem Holzboden in Miami
Exklusive Grauer Flur Ideen und Design
4
