Exklusive Große Küchen Ideen und Design
Suche verfeinern:
Budget
Sortieren nach:Heute beliebt
121 – 140 von 65.425 Fotos
1 von 3

Kitchen with center island.
© REAL-ARCH-MEDIA
Zweizeilige, Große Landhaus Küche mit Landhausspüle, flächenbündigen Schrankfronten, weißen Schränken, Speckstein-Arbeitsplatte, Küchenrückwand in Weiß, Rückwand aus Metrofliesen, Küchengeräten aus Edelstahl, braunem Holzboden, Kücheninsel, braunem Boden und grauer Arbeitsplatte in Washington, D.C.
Zweizeilige, Große Landhaus Küche mit Landhausspüle, flächenbündigen Schrankfronten, weißen Schränken, Speckstein-Arbeitsplatte, Küchenrückwand in Weiß, Rückwand aus Metrofliesen, Küchengeräten aus Edelstahl, braunem Holzboden, Kücheninsel, braunem Boden und grauer Arbeitsplatte in Washington, D.C.
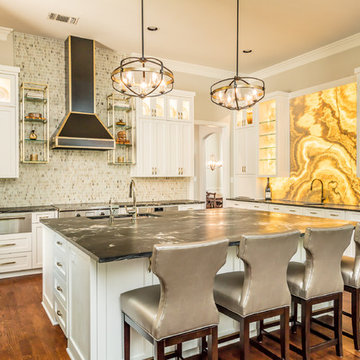
This retired couple loves collecting art on their worldwide travels and didn't want to settle for a predictable look for their new kitchen. We began with the black and gold honed granite they fell in love with, and added the glass tile mosaic back splash and custom mixed metal hood. The result is truly a work of art!
Collaboration with Sterling Renovations
Matt Ross-photos

Große Landhausstil Küche in L-Form mit Schrankfronten im Shaker-Stil, weißen Schränken, Kücheninsel, bunter Rückwand, schwarzem Boden, weißer Arbeitsplatte, Landhausspüle, Quarzwerkstein-Arbeitsplatte, Küchengeräten aus Edelstahl, Schieferboden und Rückwand-Fenster in Dallas
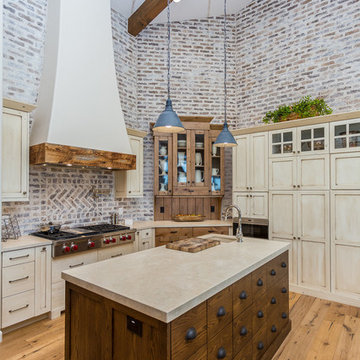
Bella Vita Photography
Große Landhaus Küche mit Unterbauwaschbecken, Schrankfronten im Shaker-Stil, beigen Schränken, Marmor-Arbeitsplatte, Rückwand aus Backstein, Küchengeräten aus Edelstahl, braunem Holzboden, Kücheninsel und beiger Arbeitsplatte in Sonstige
Große Landhaus Küche mit Unterbauwaschbecken, Schrankfronten im Shaker-Stil, beigen Schränken, Marmor-Arbeitsplatte, Rückwand aus Backstein, Küchengeräten aus Edelstahl, braunem Holzboden, Kücheninsel und beiger Arbeitsplatte in Sonstige
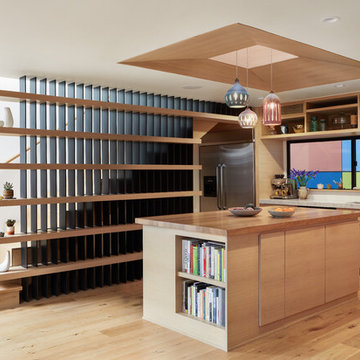
Kitchen with island and light well above for natural light from above as well as at staircase windows.
Photo by Dan Arnold
Offene, Große Nordische Küche in U-Form mit Doppelwaschbecken, profilierten Schrankfronten, hellen Holzschränken, Marmor-Arbeitsplatte, Küchenrückwand in Weiß, Rückwand aus Keramikfliesen, Küchengeräten aus Edelstahl, hellem Holzboden, Kücheninsel, beigem Boden und weißer Arbeitsplatte in Los Angeles
Offene, Große Nordische Küche in U-Form mit Doppelwaschbecken, profilierten Schrankfronten, hellen Holzschränken, Marmor-Arbeitsplatte, Küchenrückwand in Weiß, Rückwand aus Keramikfliesen, Küchengeräten aus Edelstahl, hellem Holzboden, Kücheninsel, beigem Boden und weißer Arbeitsplatte in Los Angeles

The knobs and pulls came from a company called "Top Knobs" and the color of them is brushed bronze. The kitchen faucet is from "Trinsic" and the color is champagne, the faucet number is #9159CZDST

Nestled in the heart of Los Angeles, just south of Beverly Hills, this two story (with basement) contemporary gem boasts large ipe eaves and other wood details, warming the interior and exterior design. The rear indoor-outdoor flow is perfection. An exceptional entertaining oasis in the middle of the city. Photo by Lynn Abesera

Offene, Große Moderne Küche in U-Form mit Landhausspüle, Schrankfronten mit vertiefter Füllung, weißen Schränken, Marmor-Arbeitsplatte, Küchenrückwand in Grau, Rückwand aus Porzellanfliesen, Küchengeräten aus Edelstahl, hellem Holzboden, Kücheninsel, beigem Boden und grauer Arbeitsplatte in Houston

Grabill Cabinets Lacunar door style perimeter Maple cabinets in a custom light finish, Grabill Cabinets Lacunar door style White Oak Rift island in custom black finish, White DaVinci quartzite countertops. Visbeen Architects, Lynn Hollander Design, Ashley Avila Photography.

This contemporary kitchen in a luxury condominium is state of the art. The stained *cabinets are contrasted by white glass appliances, stainless steel accents and recycled glass countertops.
The floating wall houses the ovens, microwave, warming steamer on the kitchen side. On the opposite side there is a continuation of the fine woodwork throughout the space .
Refrigerators are completely built-in and clad in the same wood as to appear to be a cabinet.
Stainless drawers complete the base cabinet below the cooktop and create the detail at the corners of the center island. Dishwashers flank the sink and are covered in the same cabinetry forming a seamless effect.
The stone top on the outside island had a waterfall detail and additional storage.
Three pendent lights illuminate the leather swivel barstools with bronze iron bases.
•Photo by Argonaut Architectural•

Aimee Mazzenga Photography
Design: Mitzi Maynard and Clare Kennedy
Große Maritime Wohnküche in U-Form mit flächenbündigen Schrankfronten, weißen Schränken, Betonarbeitsplatte, Küchenrückwand in Weiß, Kücheninsel, Unterbauwaschbecken, Küchengeräten aus Edelstahl, hellem Holzboden und beigem Boden in Nashville
Große Maritime Wohnküche in U-Form mit flächenbündigen Schrankfronten, weißen Schränken, Betonarbeitsplatte, Küchenrückwand in Weiß, Kücheninsel, Unterbauwaschbecken, Küchengeräten aus Edelstahl, hellem Holzboden und beigem Boden in Nashville
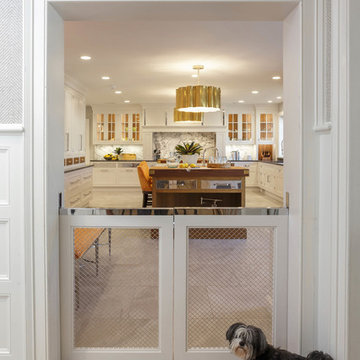
Shaker style cabinetry with a modern flair. Painted cabinetry with the warmth of stained quartersawn oak accents and stainless steel drawer fronts. Thick two toned butcher block on the island makes a great focal point and the built in seating nook is very cozy. We also created some custom details for the family pets like hidden gates at the doorway and comfortable beds with screened doors.

Große Klassische Wohnküche in U-Form mit Küchengeräten aus Edelstahl, braunem Holzboden, Kücheninsel, braunem Boden, Landhausspüle, Granit-Arbeitsplatte, weißen Schränken, Küchenrückwand in Grau, Rückwand aus Porzellanfliesen, grauer Arbeitsplatte und profilierten Schrankfronten in Boston
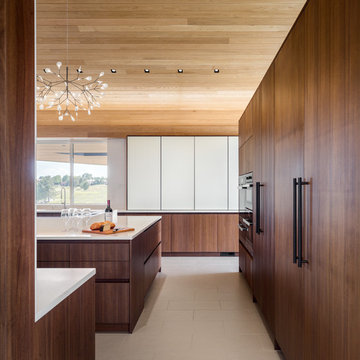
Contemporary and Eclectic Kitchen with Wooden Ceiling and Moooi Lighting, Photo by David Lauer Photography
Große Moderne Wohnküche in U-Form mit flächenbündigen Schrankfronten, dunklen Holzschränken und Kücheninsel in Sonstige
Große Moderne Wohnküche in U-Form mit flächenbündigen Schrankfronten, dunklen Holzschränken und Kücheninsel in Sonstige
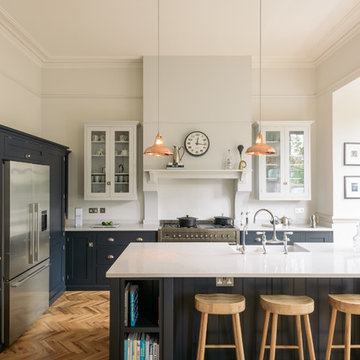
deVOL Kitchens
Große Klassische Wohnküche in L-Form mit Landhausspüle, Schrankfronten im Shaker-Stil, blauen Schränken, Mineralwerkstoff-Arbeitsplatte, Küchenrückwand in Weiß, Küchengeräten aus Edelstahl, braunem Holzboden, Kücheninsel und braunem Boden in Sonstige
Große Klassische Wohnküche in L-Form mit Landhausspüle, Schrankfronten im Shaker-Stil, blauen Schränken, Mineralwerkstoff-Arbeitsplatte, Küchenrückwand in Weiß, Küchengeräten aus Edelstahl, braunem Holzboden, Kücheninsel und braunem Boden in Sonstige
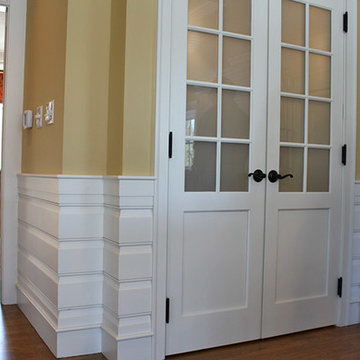
Offene, Große Landhausstil Küche in L-Form mit Unterbauwaschbecken, Schrankfronten mit vertiefter Füllung, weißen Schränken, Marmor-Arbeitsplatte, Küchengeräten aus Edelstahl, braunem Holzboden und Kücheninsel in Indianapolis
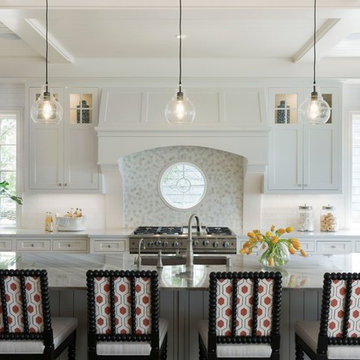
Builder: Kroiss Development
Architect: Charlie & Co Design.
Interior Design Specifications: Lenox House Design.
Interior Design Furnishings: Tucker Thomas Interior Design and Lenox House Design,
Photography: Spacecrafting

http://genevacabinet.com, GENEVA CABINET COMPANY, LLC , Lake Geneva, WI., Lake house with open kitchen,Shiloh cabinetry pained finish in Repose Grey, Essex door style with beaded inset, corner cabinet, decorative pulls, appliance panels, Definite Quartz Viareggio countertops

The Cabinet Shoppe
Location: Jacksonville, FL, USA
This kitchen project was completed in Jacksonville's Pablo Creek Reserve. The Cabinet Shoppe provided and installed the Habersham Cabinetry and furniture. The Cabinetry features two colors - Antique White and Continental Blue with White Highlights, which are also featured in our showroom display for Habersham.
Photographed by: Jessie Preza

Offene, Große Klassische Küche in L-Form mit Landhausspüle, Schrankfronten im Shaker-Stil, weißen Schränken, Küchenrückwand in Grau, Küchengeräten aus Edelstahl, dunklem Holzboden, Kücheninsel, braunem Boden, Marmor-Arbeitsplatte und Rückwand aus Keramikfliesen in Washington, D.C.
Exklusive Große Küchen Ideen und Design
7