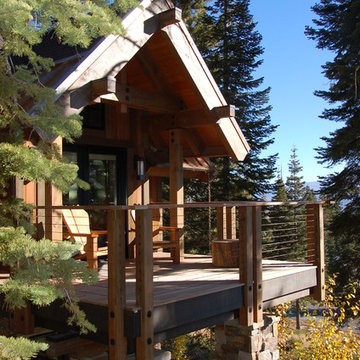Suche verfeinern:
Budget
Sortieren nach:Heute beliebt
1 – 20 von 33.727 Fotos
1 von 3

Japanese Garden with Hot Springs outdoor soaking tub. Landscape Design by Chad Guinn. Photo Roger Wade Photography
The Rocky Regions best and boldest example of Western - Mountain - Asian fusion. Featured in Architectural Digest May 2010

We were contacted by a family named Pesek who lived near Memorial Drive on the West side of Houston. They lived in a stately home built in the late 1950’s. Many years back, they had contracted a local pool company to install an old lagoon-style pool, which they had since grown tired of. When they initially called us, they wanted to know if we could build them an outdoor room at the far end of the swimming pool. We scheduled a free consultation at a time convenient to them, and we drove out to their residence to take a look at the property.
After a quick survey of the back yard, rear of the home, and the swimming pool, we determined that building an outdoor room as an addition to their existing landscaping design would not bring them the results they expected. The pool was visibly dated with an early “70’s” look, which not only clashed with the late 50’s style of home architecture, but guaranteed an even greater clash with any modern-style outdoor room we constructed. Luckily for the Peseks, we offered an even better landscaping plan than the one they had hoped for.
We proposed the construction of a new outdoor room and an entirely new swimming pool. Both of these new structures would be built around the classical geometry of proportional right angles. This would allow a very modern design to compliment an older home, because basic geometric patterns are universal in many architectural designs used throughout history. In this case, both the swimming pool and the outdoor rooms were designed as interrelated quadrilateral forms with proportional right angles that created the illusion of lengthened distance and a sense of Classical elegance. This proved a perfect complement to a house that had originally been built as a symbolic emblem of a simpler, more rugged and absolute era.
Though reminiscent of classical design and complimentary to the conservative design of the home, the interior of the outdoor room was ultra-modern in its array of comfort and convenience. The Peseks felt this would be a great place to hold birthday parties for their child. With this new outdoor room, the Peseks could take the party outside at any time of day or night, and at any time of year. We also built the structure to be fully functional as an outdoor kitchen as well as an outdoor entertainment area. There was a smoker, a refrigerator, an ice maker, and a water heater—all intended to eliminate any need to return to the house once the party began. Seating and entertainment systems were also added to provide state of the art fun for adults and children alike. We installed a flat-screen plasma TV, and we wired it for cable.
The swimming pool was built between the outdoor room and the rear entrance to the house. We got rid of the old lagoon-pool design which geometrically clashed with the right angles of the house and outdoor room. We then had a completely new pool built, in the shape of a rectangle, with a rather innovative coping design.
We showcased the pool with a coping that rose perpendicular to the ground out of the stone patio surface. This reinforced our blend of contemporary look with classical right angles. We saved the client an enormous amount of money on travertine by setting the coping so that it does not overhang with the tile. Because the ground between the house and the outdoor room gradually dropped in grade, we used the natural slope of the ground to create another perpendicular right angle at the end of the pool. Here, we installed a waterfall which spilled over into a heated spa. Although the spa was fed from within itself, it was built to look as though water was coming from within the pool.
The ultimate result of all of this is a new sense of visual “ebb and flow,” so to speak. When Mr. Pesek sits in his couch facing his house, the earth appears to rise up first into an illuminated pool which leads the way up the steps to his home. When he sits in his spa facing the other direction, the earth rises up like a doorway to his outdoor room, where he can comfortably relax in the water while he watches TV. For more the 20 years Exterior Worlds has specialized in servicing many of Houston's fine neighborhoods.
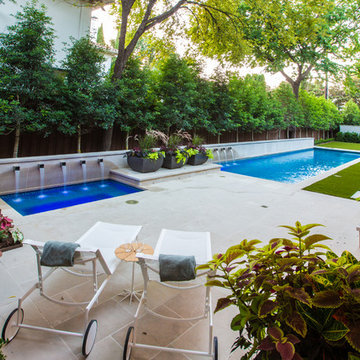
This pool and spa is built in an affluent neighborhood with many new homes that are traditional in design but have modern, clean details. Similar to the homes, this pool takes a traditional pool and gives it a clean, modern twist. The site proved to be perfect for a long lap pool that the client desired with plenty of room for a separate spa. The two bodies of water, though separate, are visually linked together by a custom limestone raised water feature wall with 10 custom Bobe water scuppers.
Quality workmanship as required throughout the entire build to ensure the automatic pool cover would remain square the entire 50 foot length of the pool.
Features of this pool and environment that enhance the aesthetic appeal of this project include:
-Glass waterline tile
-Glass seat and bench tile
-Glass tile swim lane marking on pool floor
-Custom limestone coping and deck
-PebbleTec pool finish
-Synthetic Turf Lawn
This outdoor environment cohesively brings the clean & modern finishes of the home seamlessly to the outdoors to a pool and spa for play, exercise and relaxation.
Photography: Daniel Driensky
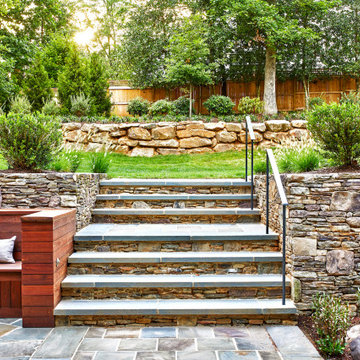
Große Moderne Gartenmauer im Sommer, hinter dem Haus mit direkter Sonneneinstrahlung und Natursteinplatten in Washington, D.C.
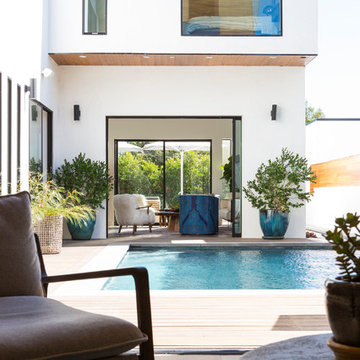
Großes Modernes Pool im Innehof in rechteckiger Form mit Dielen in Los Angeles

Marion Brenner Photography
Großer Moderner Pool hinter dem Haus in rechteckiger Form mit Dielen in San Francisco
Großer Moderner Pool hinter dem Haus in rechteckiger Form mit Dielen in San Francisco
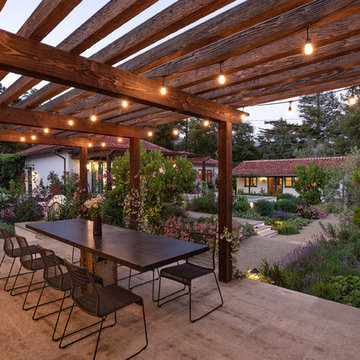
Jim Bartsch Photography
Großer Mediterraner Patio hinter dem Haus mit Pflastersteinen in Santa Barbara
Großer Mediterraner Patio hinter dem Haus mit Pflastersteinen in Santa Barbara
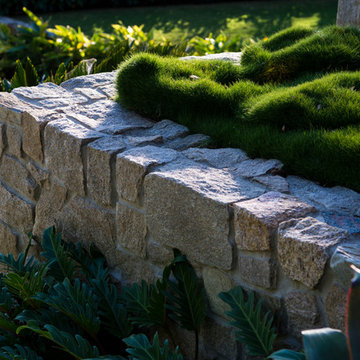
Brigid Arnott
Geometrischer, Großer Gartenweg im Frühling, hinter dem Haus mit direkter Sonneneinstrahlung und Betonboden in Sydney
Geometrischer, Großer Gartenweg im Frühling, hinter dem Haus mit direkter Sonneneinstrahlung und Betonboden in Sydney
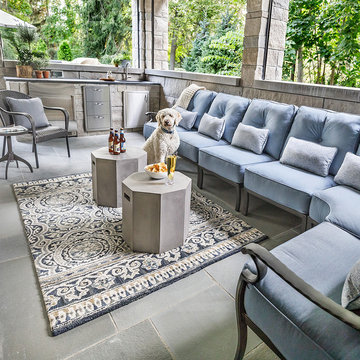
Joe Kwon Photography
Großer, Überdachter Klassischer Patio hinter dem Haus mit Outdoor-Küche und Natursteinplatten in Chicago
Großer, Überdachter Klassischer Patio hinter dem Haus mit Outdoor-Küche und Natursteinplatten in Chicago
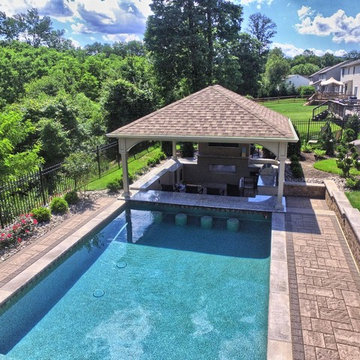
Großer Klassischer Pool hinter dem Haus in rechteckiger Form mit Betonboden in Philadelphia
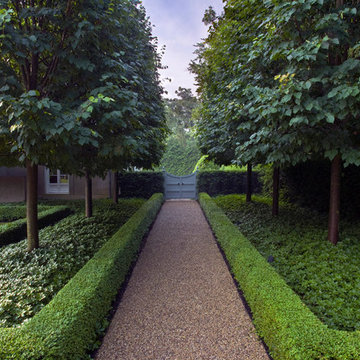
Credit: Linda Oyama Bryan
Geometrischer, Großer, Halbschattiger Moderner Garten hinter dem Haus in Chicago
Geometrischer, Großer, Halbschattiger Moderner Garten hinter dem Haus in Chicago
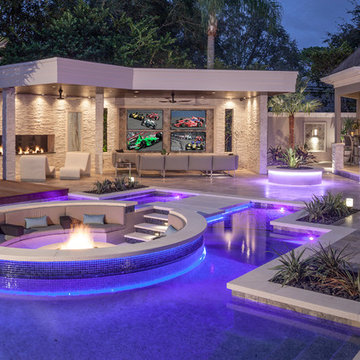
Appearing to float within the pool, the 8 foot circular lowered fire lounge and patio area provides a prime vantage point for embracing the total outdoor experience.
Photography by Joe Traina

Remodelling the garden to incorporate different levels allowed us to create a living wall of steps, creating the illusion of depth from inside the house

To anchor a modern house, designed by Frederick Fisher & Partners, Campion Walker brought in a mature oak grove that at first frames the home and then invites the visitor to explore the grounds including an intimate culinary garden and stone fruit orchard.
The neglected hillside on the back of the property once overgrown with ivy was transformed into a California native oak woodland, with under-planting of ceanothus and manzanitas.
We used recycled water to create a dramatic water feature cut directly into the limestone entranceway framed by a cacti and succulent garden.
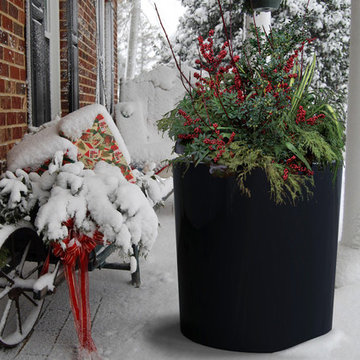
VIENNA PLANTER (DIA30″ x H30.75″)
Planters
Product Dimensions (IN): DIA30” X H30.75”
Product Weight (LB): 45
Product Dimensions (CM): DIA76.2 X H78.1
Product Weight (KG): 20.4
Vienna Planter (DIA30″ x H30.75″) is one of several in a series of exclusive weatherproof planters. The classically shaped, ultra durable fiberglass resin planter is round and robust, as well as a resilient focal piece in any condo, loft, home, or hotel.
Available in 43 colours, Vienna is split-resistant, warp-resistant, and mildew-resistant. A lifetime warranty product, this planter can be used throughout the year, in every season–winter, spring, summer, and fall, withstanding any weather condition–rain, snow, sleet, hail, and sun.
For a dramatic addition to the deck, garden, or courtyard, arrange Vienna planters in groups of three or four, along a walkway or a front entrance. They will elegantly welcome guests, while showcasing feature flowers and foliage in the garden, and highlighting surrounding plants.
By Decorpro Home + Garden.
Each sold separately.
Materials:
Fiberglass resin
Gel coat (custom colours)
All Planters are custom made to order.
Allow 4-6 weeks for delivery.
Made in Canada
ABOUT
PLANTER WARRANTY
ANTI-SHOCK
WEATHERPROOF
DRAINAGE HOLES AND PLUGS
INNER LIP
LIGHTWEIGHT

After removing an outdated circle drive and overgrown plantings, our team reconfigured the drive and installed a full-range color bluestone walk to clearly emphasize the main door over the side entry.

This lake house porch uses a palette of neutrals, blues and greens to incorporate the client’s favorite color: turquoise. A bead board ceiling, woven wood blinds, wicker ceiling fan and outdoor grass rug set the stage for Indonesian rain drum tables and a vintage turquoise planter.
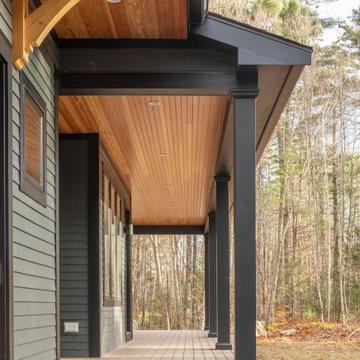
Custom build farmhouse home in Newmarket.
Großes, Überdachtes Modernes Veranda im Vorgarten mit Säulen und Dielen in Boston
Großes, Überdachtes Modernes Veranda im Vorgarten mit Säulen und Dielen in Boston
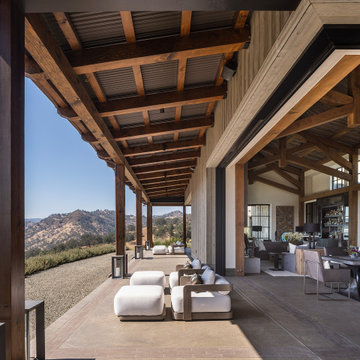
Große Landhausstil Veranda hinter dem Haus mit Outdoor-Küche, Stempelbeton, Markisen und Holzgeländer in San Francisco
Exklusive Große Outdoor-Gestaltung Ideen und Design
1






