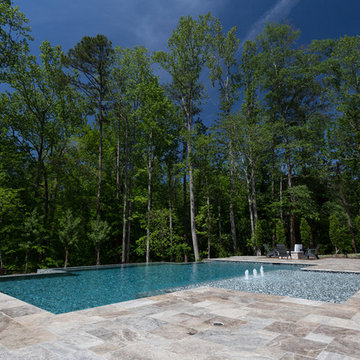Exklusive Großer Pool Ideen und Design
Suche verfeinern:
Budget
Sortieren nach:Heute beliebt
141 – 160 von 11.146 Fotos
1 von 3
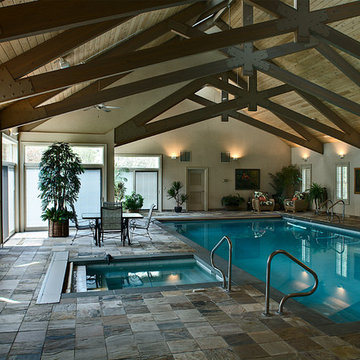
Havlicek Builders - contractor
Großer Klassischer Pool in rechteckiger Form mit Natursteinplatten in Chicago
Großer Klassischer Pool in rechteckiger Form mit Natursteinplatten in Chicago
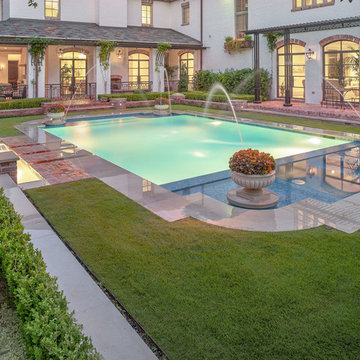
It started with vision. Then arrived fresh sight, seeing what was absent, seeing what was possible. Followed quickly by desire and creativity and know-how and communication and collaboration.
When the Ramsowers first called Exterior Worlds, all they had in mind was an outdoor fountain. About working with the Ramsowers, Jeff Halper, owner of Exterior Worlds says, “The Ramsowers had great vision. While they didn’t know exactly what they wanted, they did push us to create something special for them. I get inspired by my clients who are engaged and focused on design like they were. When you get that kind of inspiration and dialogue, you end up with a project like this one.”
For Exterior Worlds, our design process addressed two main features of the original space—the blank surface of the yard surrounded by looming architecture and plain fencing. With the yard, we dug out the center of it to create a one-foot drop in elevation in which to build a sunken pool. At one end, we installed a spa, lining it with a contrasting darker blue glass tile. Pedestals topped with urns anchor the pool and provide a place for spot color. Jets of water emerge from these pedestals. This moving water becomes a shield to block out urban noises and makes the scene lively. (And the children think it’s great fun to play in them.) On the side of the pool, another fountain, an illuminated basin built of limestone, brick and stainless steel, feeds the pool through three slots.
The pool is counterbalanced by a large plot of grass. What is inventive about this grassy area is its sub-structure. Before putting down the grass, we installed a French drain using grid pavers that pulls water away, an action that keeps the soil from compacting and the grass from suffocating. The entire sunken area is finished off with a border of ground cover that transitions the eye to the limestone walkway and the retaining wall, where we used the same reclaimed bricks found in architectural features of the house.
In the outer border along the fence line, we planted small trees that give the space scale and also hide some unsightly utility infrastructure. Boxwood and limestone gravel were embroidered into a parterre design to underscore the formal shape of the pool. Additionally, we planted a rose garden around the illuminated basin and a color garden for seasonal color at the far end of the yard across from the covered terrace.
To address the issue of the house’s prominence, we added a pergola to the main wing of the house. The pergola is made of solid aluminum, chosen for its durability, and painted black. The Ramsowers had used reclaimed ornamental iron around their front yard and so we replicated its pattern in the pergola’s design. “In making this design choice and also by using the reclaimed brick in the pool area, we wanted to honor the architecture of the house,” says Halper.
We continued the ornamental pattern by building an aluminum arbor and pool security fence along the covered terrace. The arbor’s supports gently curve out and away from the house. It, plus the pergola, extends the structural aspect of the house into the landscape. At the same time, it softens the hard edges of the house and unifies it with the yard. The softening effect is further enhanced by the wisteria vine that will eventually cover both the arbor and the pergola. From a practical standpoint, the pergola and arbor provide shade, especially when the vine becomes mature, a definite plus for the west-facing main house.
This newly-created space is an updated vision for a traditional garden that combines classic lines with the modern sensibility of innovative materials. The family is able to sit in the house or on the covered terrace and look out over the landscaping. To enjoy its pleasing form and practical function. To appreciate its cool, soothing palette, the blues of the water flowing into the greens of the garden with a judicious use of color. And accept its invitation to step out, step down, jump in, enjoy.
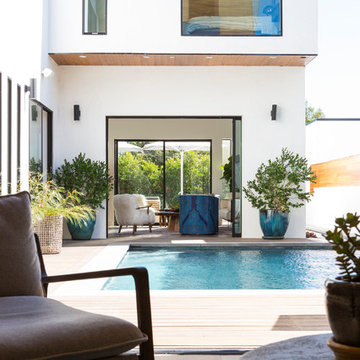
Großes Modernes Pool im Innehof in rechteckiger Form mit Dielen in Los Angeles
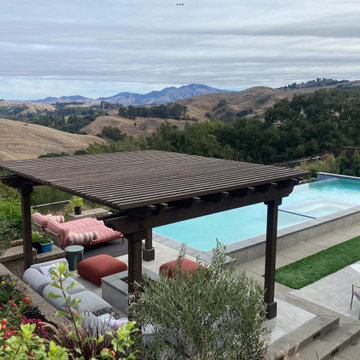
Contemporary backyard with an Infinity edge swimming pool with a raised porcelain patio under a pergola, sun loungers with syn lawn.
Großer, Gefliester Moderner Infinity-Pool hinter dem Haus in rechteckiger Form mit Pool-Gartenbau in San Francisco
Großer, Gefliester Moderner Infinity-Pool hinter dem Haus in rechteckiger Form mit Pool-Gartenbau in San Francisco
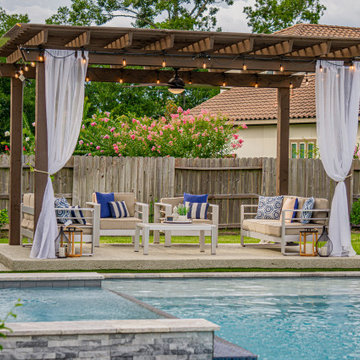
Picture perfect Outdoor Living Space for the family to enjoy and even for the perfect date night under the stars!
100' perimeter geometric style pool & spa combo in Sugar Land. Key features of the project:
- Centered and slightly raised geometric style spa
- Travertine ledger stone and coping throughout the pool & raised wall feature
- "California Smoke" Comfort Decking around the pool and under the pergola
- 15' wide tanning ledge that is incorporated into the pool steps
- Two large fire bowls
- 10 x 16 Pergola with polycarbonate clear cover
- Artificial turf borders most the pool area in
- Plaster color: Marquis Saphire
#HotTubs #SwimSpas #CustomPools #HoustonPoolBuilder #Top50Builder #Top50Service #Outdoorkitchens #Outdoorliving
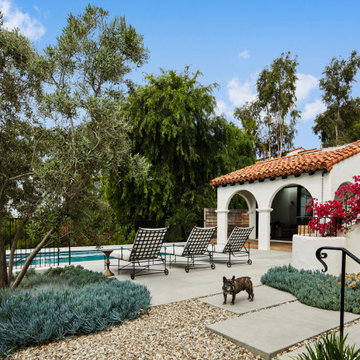
Rear yard patio with hillside swimming pool and pool house
Großer Mediterraner Pool hinter dem Haus in rechteckiger Form mit Betonboden in Los Angeles
Großer Mediterraner Pool hinter dem Haus in rechteckiger Form mit Betonboden in Los Angeles
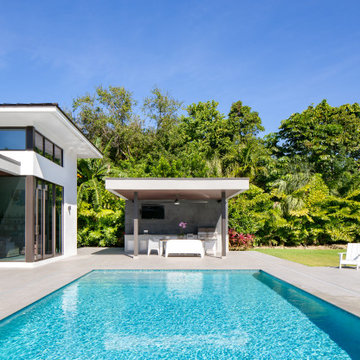
Großer Moderner Pool hinter dem Haus in rechteckiger Form mit Betonboden in Miami
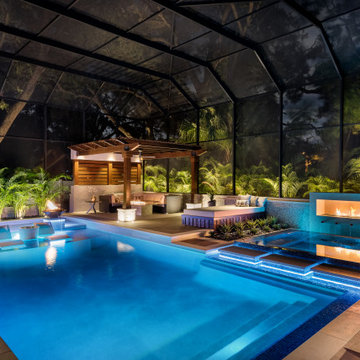
Modern Serenity, is not only the name given the space by the designers, but also the vibe that springs forth from the enclosed 3,500 square foot retreat
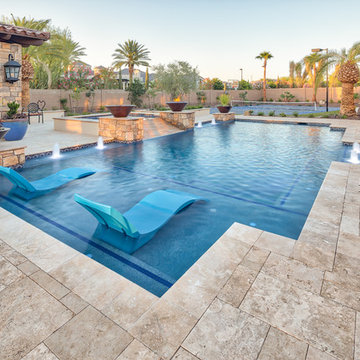
The two lounge chairs on the Baja step are the perfect place to relax on a hot day and enjoy the beauty of this lush yard.
Großer Moderner Schwimmteich hinter dem Haus in rechteckiger Form mit Betonboden in Phoenix
Großer Moderner Schwimmteich hinter dem Haus in rechteckiger Form mit Betonboden in Phoenix
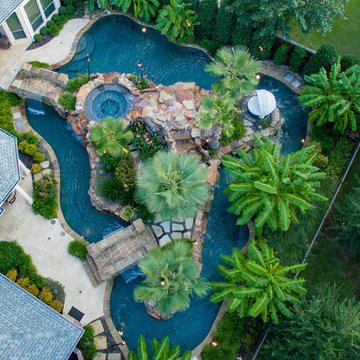
Texas swimming pool designer Mike Farley takes you to the design of a Colleyville residential Lazy River project that has already won multiple awards and was featured on HGTV "Cool Pools". This pool has it all - outdoor kitchen, multiple waterfalls, rain falls, bridges, an elevated spa on an island surrounded by the river, basketball, luxury cave, underwater speakers, and they converted a stall of the garage to make a bathroom with a dry sauna & walkin dual shower. Project is designed by Mike Farley and constructed by Claffey Pools. Check out Mike's Pool Tour Video series at FarleyPoolDesigns.com. Photo by Laura Farley
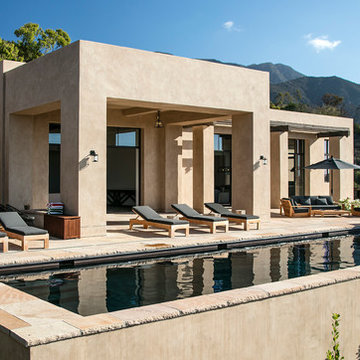
Exterior and pool.
Großer, Gefliester Moderner Pool hinter dem Haus in rechteckiger Form in Santa Barbara
Großer, Gefliester Moderner Pool hinter dem Haus in rechteckiger Form in Santa Barbara
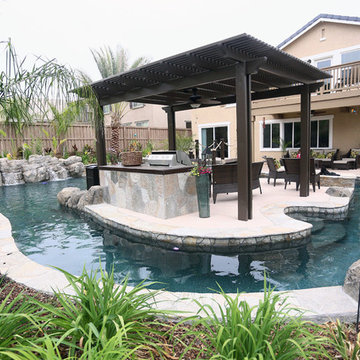
Großer Schwimmteich hinter dem Haus in individueller Form mit Wasserspiel und Betonplatten in Los Angeles
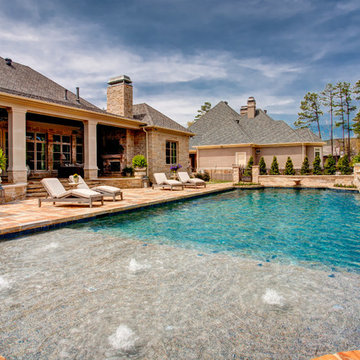
Großes Klassisches Sportbecken hinter dem Haus in rechteckiger Form mit Wasserspiel und Natursteinplatten in Little Rock
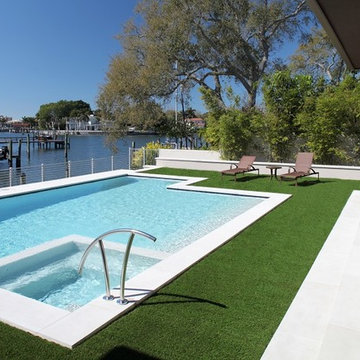
Large pool with artificial turf decking and precast concrete surround
Großer Mid-Century Pool hinter dem Haus in rechteckiger Form mit Betonboden in Tampa
Großer Mid-Century Pool hinter dem Haus in rechteckiger Form mit Betonboden in Tampa
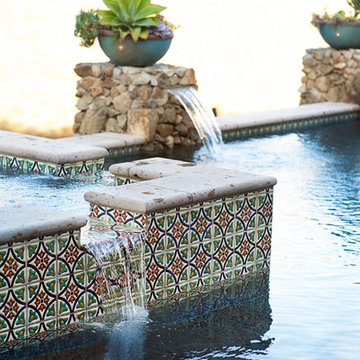
Yuki Batterson
Großer Mediterraner Pool hinter dem Haus in rechteckiger Form mit Betonboden in San Diego
Großer Mediterraner Pool hinter dem Haus in rechteckiger Form mit Betonboden in San Diego
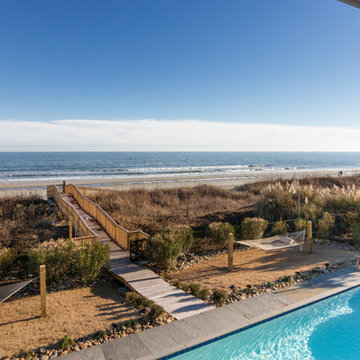
Renovation by CRG Companies
Photos by Robyn Pigott
Großer Maritimer Pool hinter dem Haus in rechteckiger Form mit Betonboden in Charleston
Großer Maritimer Pool hinter dem Haus in rechteckiger Form mit Betonboden in Charleston
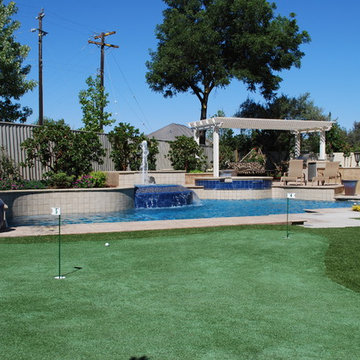
Design/Build by Lidyoff Landscape Dev. Co. Artificial putting green and pool/fountain design.
Großer Moderner Pool hinter dem Haus in individueller Form mit Wasserspiel und Betonplatten in Sonstige
Großer Moderner Pool hinter dem Haus in individueller Form mit Wasserspiel und Betonplatten in Sonstige
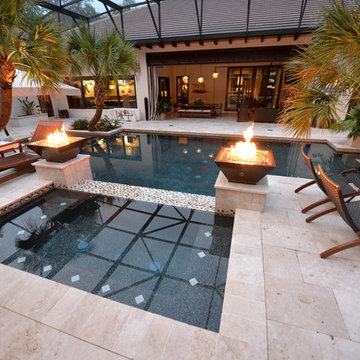
Großer Uriger Pool hinter dem Haus in individueller Form mit Natursteinplatten in Orlando
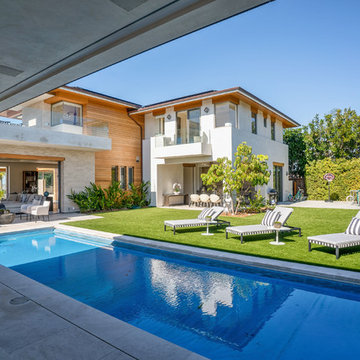
Großer Moderner Pool hinter dem Haus in rechteckiger Form mit Betonboden in Los Angeles
Exklusive Großer Pool Ideen und Design
8
