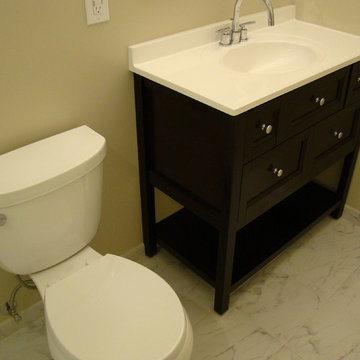Exklusive Grüner Keller Ideen und Design
Suche verfeinern:
Budget
Sortieren nach:Heute beliebt
1 – 20 von 30 Fotos
1 von 3
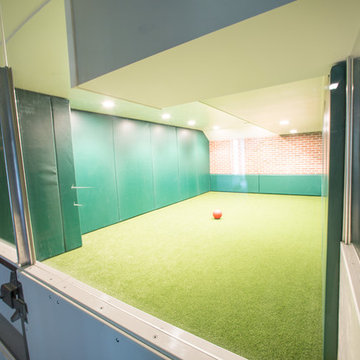
Großes Modernes Untergeschoss ohne Kamin mit grüner Wandfarbe, Teppichboden und grünem Boden in Philadelphia

A light filled basement complete with a Home Bar and Game Room. Beyond the Pool Table and Ping Pong Table, the floor to ceiling sliding glass doors open onto an outdoor sitting patio.

Großer Klassischer Hochkeller ohne Kamin mit weißer Wandfarbe, Teppichboden und grünem Boden in Omaha
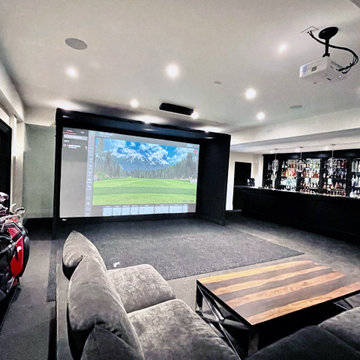
In-home golf simulator featuring Carl's Golf enclosure, BenQ projector, Uneekor EYE XO swing tracker
Großer Moderner Keller mit schwarzem Boden, weißer Wandfarbe und Teppichboden in Toronto
Großer Moderner Keller mit schwarzem Boden, weißer Wandfarbe und Teppichboden in Toronto
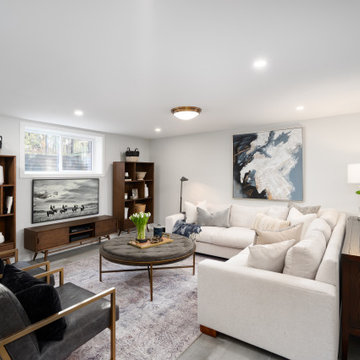
Mid-century modern media unit and storage shelves with a cozy sectional and elegant round ottoman.
Mittelgroßer Klassischer Hochkeller mit weißer Wandfarbe, Keramikboden und grauem Boden in Montreal
Mittelgroßer Klassischer Hochkeller mit weißer Wandfarbe, Keramikboden und grauem Boden in Montreal
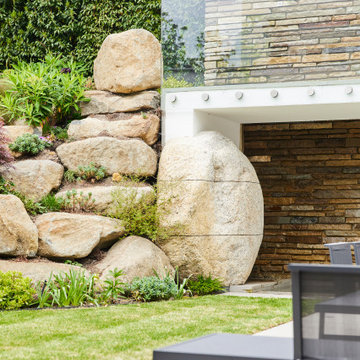
Our client bought a Hacienda styled house in Hove, Sussex, which was unloved, and had a dilapidated pool and garden, as well as a tired interior.
We provided a full architectural and interior design service through to completion of the project, developing the brief with the client, and managing a complex project and multiple team members including an M and E consultant, stuctural engineer, specialist pool and glazing suppliers and landscaping designers. We created a new basement under the house and garden, utilising the gradient of the site, to minimise excavation and impact on the house. It contains a new swimming pool, gym, living and entertainment areas, as well as storage and plant rooms. Accessed through a new helical staircase, the basement area draws light from 2 full height glazed walls opening onto a lower garden area. The glazing was a Skyframe system supplied by cantifix. We also inserted a long linear rooflight over the pool itself, which capture sunlight onto the water below.
The existing house itself has been extended in a fashion sympathetic to the original look of the house. We have built out over the existing garage to create new living and bedroom accommodation, as well as a new ensuite. We have also inserted a new glazed cupola over the hallway and stairs, and remodelled the kitchen, with a curved glazed wall and a modern family kitchen.
A striking new landscaping scheme by Alladio Sims has embeded the redeveloped house into its setting. It is themed around creating a journey around different zones of the upper and lower gardens, maximising opportunities of the site, views of the sea and using a mix of hard and soft landscaping. A new minimal car port and bike storage keep cars away from the front elevation of the house.
Having obtained planning permission for the works in 2019 via Brighton and Hove council, for a new basement and remodelling of the the house, the works were carrried out and completed in 2021 by Woodmans, a contractor we have partnered with on many occasions.

Full home rebuild in Potomac, MD
Geräumiger Klassischer Keller mit grauer Wandfarbe, hellem Holzboden, Kamin, Kaminumrandung aus gestapelten Steinen und grauem Boden in Washington, D.C.
Geräumiger Klassischer Keller mit grauer Wandfarbe, hellem Holzboden, Kamin, Kaminumrandung aus gestapelten Steinen und grauem Boden in Washington, D.C.
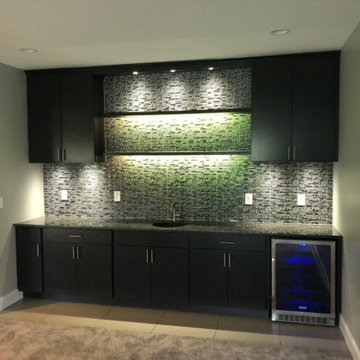
Wet bar (with maple cabinetry and tile backsplash)
Großes Modernes Souterrain mit grauer Wandfarbe, Keramikboden und grauem Boden in Louisville
Großes Modernes Souterrain mit grauer Wandfarbe, Keramikboden und grauem Boden in Louisville
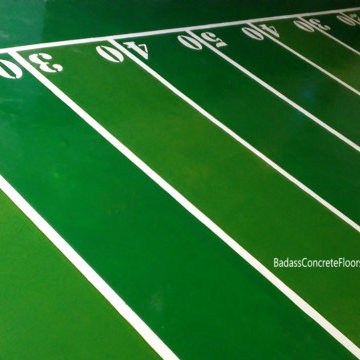
Design and durability come together to showcase your personal style. Fully customizable flooring options give you a new element to your designing options. Visit BadassFloorscapes.com for more info
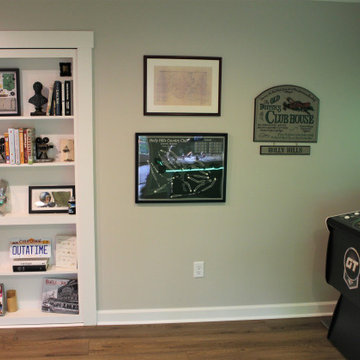
This ultimate basement renovation in Frederick County Maryland is built to entertain your family and friends. This design build home remodeling project includes an arcade style gaming room, a complete home bar with dishwasher, fridge and sink, a large home gym like a fitness center and a move room with theater style seating and a cool snack bar.
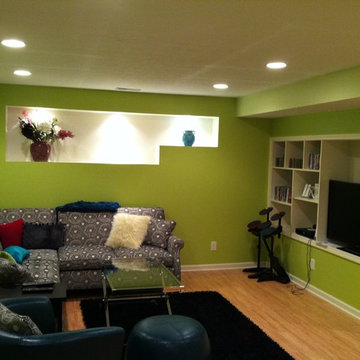
This is the TV viewing area.. We recessed some storage areas to maximize space. The wall in the background had to be built out due to multiple plumbing pipes. this left a lot of unused space. We decided to recess a display area to take advantage of some of the empty space behind the wall. The entertainment area was recessed into the space containing the furnace and hot water tank.
Ryan McManamon
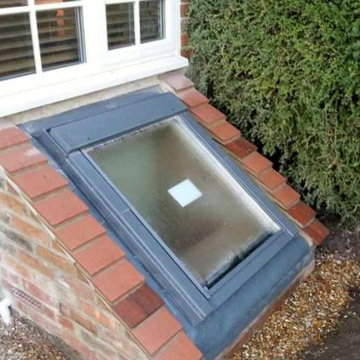
External image on newly installed velux window to create light and fire escape point. Image taken by Chris Reynolds
Mittelgroßer Moderner Keller in Hampshire
Mittelgroßer Moderner Keller in Hampshire
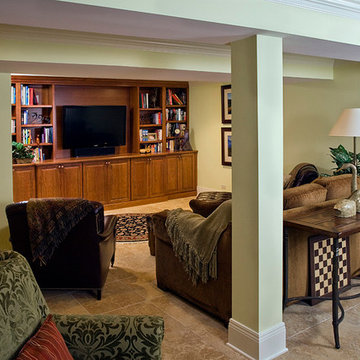
http://www.pickellbuilders.com. Photography by Linda Oyama Bryan. Lower Level Family Room with Built In Raised Panel Entertainment Center.
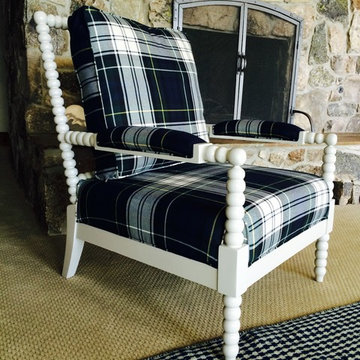
Walls are wrapped in a warm, Knotty-Alder paneling. The original stone fireplace received a reclaimed mantel. The spool chairs are wrapped in Ralph Lauren wool Tartan plaid.
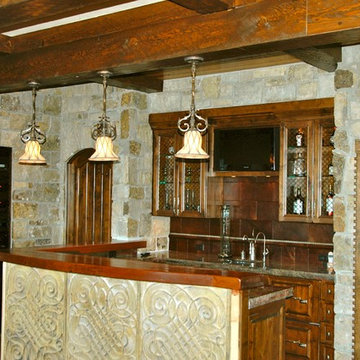
Geräumiger Rustikaler Keller mit beiger Wandfarbe und braunem Holzboden in Minneapolis
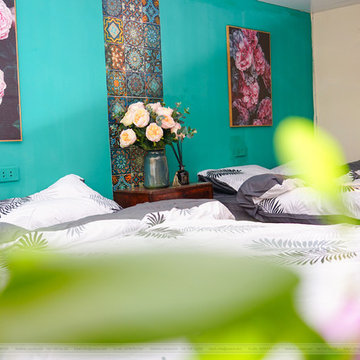
Thiết kế thi công homestay khu phố cổ Hà Nội là bài toán không dễ. Bởi lẽ công trình ở đây thường đã cũ, khó cải tạo. Vì vậy các ý tưởng thiết kế cần phải rất chắt lọc sao cho phù hợp với hiện trạng. Bài viết này giới thiệu tới quý khách công trình homestay tại 28 Phùng Hưng được Nội Thất Cây Sồi thiết kế thi công hoàn thiện. Vì là công trình để kinh doanh nên mức đầu tư rất tiết kiệm chỉ 50 triệu. Hãy xem ngay nếu quý khách đang có nhu cầu thiết kế thi công homestay giá rẻ nhé.
Xem thêm: https://caysoi.com/thiet-ke-thi-cong-homestay-gia-re-ha-noi/
Liên hệ: +84978990927
Website: https://caysoi.com/
Email: info@caysoi.com

Großes Modernes Untergeschoss ohne Kamin mit grüner Wandfarbe und Teppichboden in Philadelphia
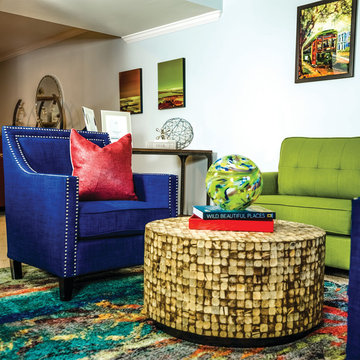
This elegant and traditional space features beige walls, earth tone inspired sofas, upholstered navy chairs and pops of red to brighten the room.
Geräumiger Stilmix Hochkeller mit blauer Wandfarbe, Teppichboden und beigem Boden
Geräumiger Stilmix Hochkeller mit blauer Wandfarbe, Teppichboden und beigem Boden
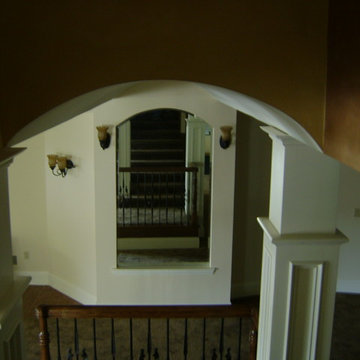
Matt Sayers
Geräumiges Modernes Souterrain mit beiger Wandfarbe und Keramikboden in Detroit
Geräumiges Modernes Souterrain mit beiger Wandfarbe und Keramikboden in Detroit
Exklusive Grüner Keller Ideen und Design
1
