Exklusive Häuser mit Betonfassade Ideen und Design
Suche verfeinern:
Budget
Sortieren nach:Heute beliebt
101 – 120 von 1.434 Fotos
1 von 3
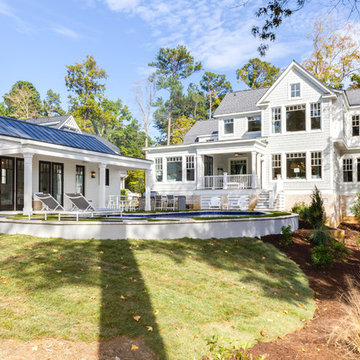
Jonathan Edwards Media
Großes, Zweistöckiges Einfamilienhaus mit Betonfassade, grauer Fassadenfarbe, Mansardendach und Misch-Dachdeckung in Sonstige
Großes, Zweistöckiges Einfamilienhaus mit Betonfassade, grauer Fassadenfarbe, Mansardendach und Misch-Dachdeckung in Sonstige
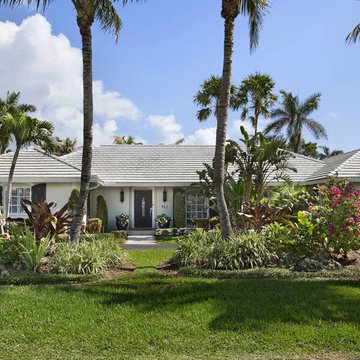
Front Exterior
Mittelgroßes, Einstöckiges Einfamilienhaus mit Betonfassade, bunter Fassadenfarbe, Walmdach und Schindeldach in Miami
Mittelgroßes, Einstöckiges Einfamilienhaus mit Betonfassade, bunter Fassadenfarbe, Walmdach und Schindeldach in Miami
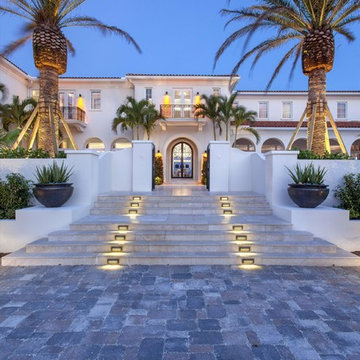
Geräumiges, Zweistöckiges Mediterranes Einfamilienhaus mit Betonfassade, weißer Fassadenfarbe und Ziegeldach in Miami
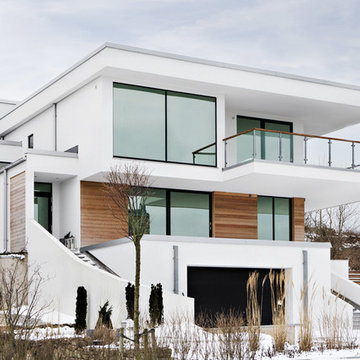
Dreistöckiges, Mittelgroßes Skandinavisches Haus mit weißer Fassadenfarbe, Flachdach und Betonfassade in Göteborg
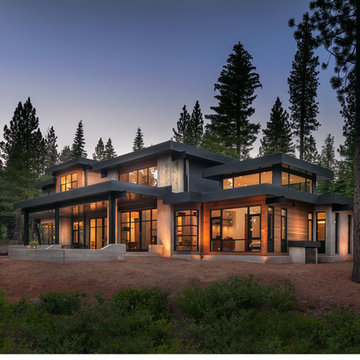
This 4 bedroom (2 en suite), 4.5 bath home features vertical board–formed concrete expressed both outside and inside, complemented by exposed structural steel, Western Red Cedar siding, gray stucco, and hot rolled steel soffits. An outdoor patio features a covered dining area and fire pit. Hydronically heated with a supplemental forced air system; a see-through fireplace between dining and great room; Henrybuilt cabinetry throughout; and, a beautiful staircase by MILK Design (Chicago). The owner contributed to many interior design details, including tile selection and layout.
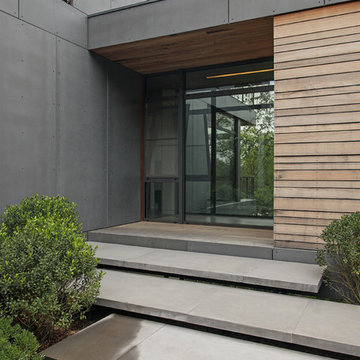
Project for: BWA
Großes, Zweistöckiges Modernes Haus mit Betonfassade, grauer Fassadenfarbe und Flachdach in New York
Großes, Zweistöckiges Modernes Haus mit Betonfassade, grauer Fassadenfarbe und Flachdach in New York
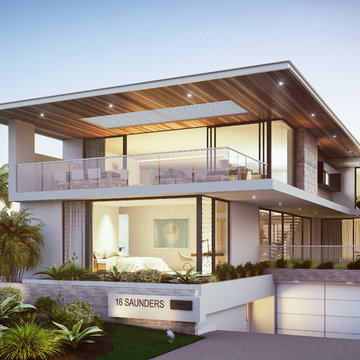
Großes, Dreistöckiges Modernes Haus mit Betonfassade, weißer Fassadenfarbe und Flachdach in Perth
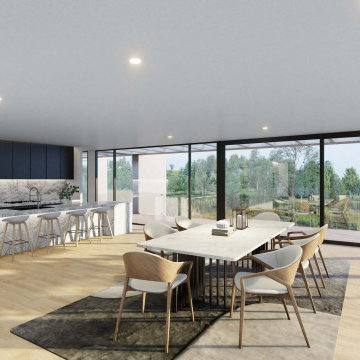
Frankston South Modern Beach House
The proposal is for the development of a double storey dwelling, with basement to replace an existing double storey dwelling. The contemporary, coastal dwelling has been designed to respond to the site, including the undulating topography.
The ground floor is primarily the sleeping quarters, with four bedrooms (three with ensuite).
Other features of the ground floor include a north-facing family room, multi-purpose room, theatre room, laundry and a central powder room.
Every room (except the theatre) has access to an adjoining deck area. The primary north-facing deck is accessible from the family room, containing a lap pool and BBQ area.
Consistent with most modern dwellings that have access to a view, the upper floor is the primary living space; and includes an open plan dining, living and kitchen area, with access to north facing balconies.
The master bedroom and associated ensuite and WIR occupy the southern portion of the upper floor, while the other habitable rooms on the first floor are two studies adjacent to the entry.
A balcony wraps-around the north and west side of the dwelling.
The basement is essentially the garage, with a 4 car garage. There is also storage space, a laundry and powder room. All levels are connected via internal stairs, as well as a lift.
The architecturally designed dwelling provides a well-considered response to the opportunities and constraints of the site. The contemporary, coastal style of the dwelling will result in a positive contribution to the housing stock along the coast in Frankston South, while the size, scale and siting is responsive to the prevailing neighbourhood character.
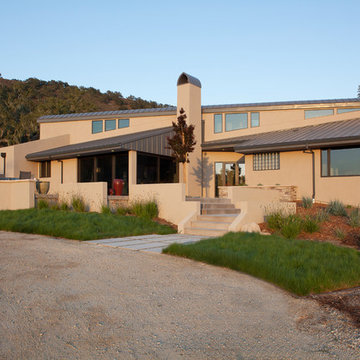
Elliot Johnson
Geräumiges, Zweistöckiges Modernes Einfamilienhaus mit Betonfassade, beiger Fassadenfarbe, Blechdach und Flachdach in San Luis Obispo
Geräumiges, Zweistöckiges Modernes Einfamilienhaus mit Betonfassade, beiger Fassadenfarbe, Blechdach und Flachdach in San Luis Obispo
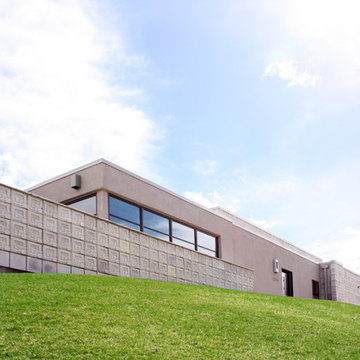
Großes Modernes Haus mit Betonfassade und grauer Fassadenfarbe in Calgary
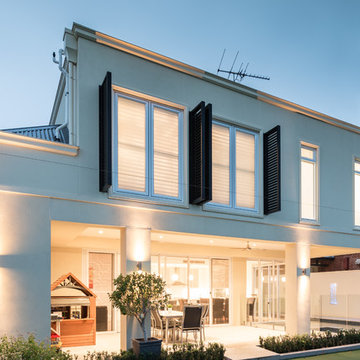
Großes, Zweistöckiges Modernes Einfamilienhaus mit Betonfassade, weißer Fassadenfarbe und Flachdach in Adelaide
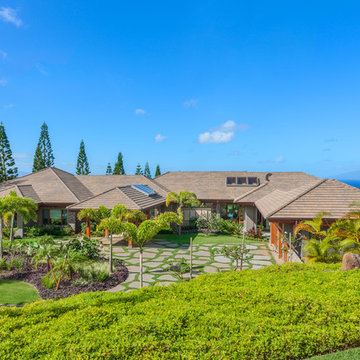
Geräumiges, Einstöckiges Einfamilienhaus mit Betonfassade, grauer Fassadenfarbe und Schindeldach in Hawaii
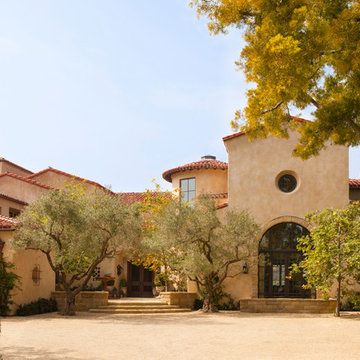
Geräumiges, Dreistöckiges Mediterranes Haus mit Betonfassade, beiger Fassadenfarbe und Walmdach in Los Angeles
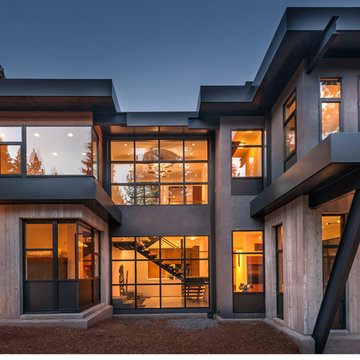
This 4 bedroom (2 en suite), 4.5 bath home features vertical board–formed concrete expressed both outside and inside, complemented by exposed structural steel, Western Red Cedar siding, gray stucco, and hot rolled steel soffits. An outdoor patio features a covered dining area and fire pit. Hydronically heated with a supplemental forced air system; a see-through fireplace between dining and great room; Henrybuilt cabinetry throughout; and, a beautiful staircase by MILK Design (Chicago). The owner contributed to many interior design details, including tile selection and layout.
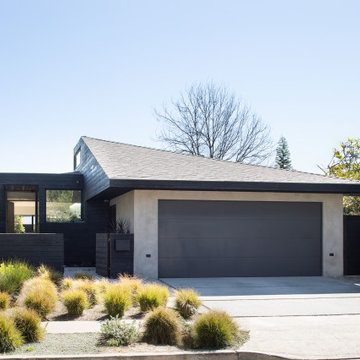
The exterior was reimagined and designed by architect Formation Association. The bright green plants pop nicely against the dark exterior.
Mittelgroßes, Einstöckiges Modernes Einfamilienhaus mit Betonfassade, schwarzer Fassadenfarbe, Halbwalmdach, Schindeldach und schwarzem Dach in San Francisco
Mittelgroßes, Einstöckiges Modernes Einfamilienhaus mit Betonfassade, schwarzer Fassadenfarbe, Halbwalmdach, Schindeldach und schwarzem Dach in San Francisco
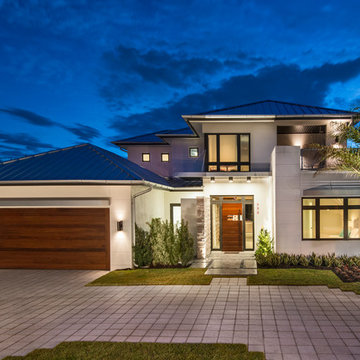
@Amber Frederiksen Photography
Großes, Zweistöckiges Modernes Haus mit Betonfassade und weißer Fassadenfarbe in Miami
Großes, Zweistöckiges Modernes Haus mit Betonfassade und weißer Fassadenfarbe in Miami
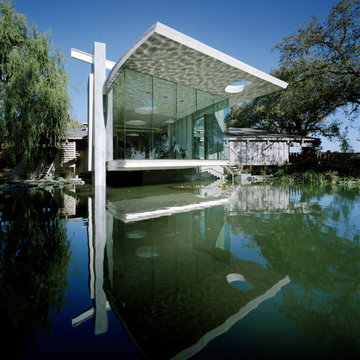
Großes, Einstöckiges Modernes Haus mit Betonfassade, grauer Fassadenfarbe und Flachdach in San Francisco
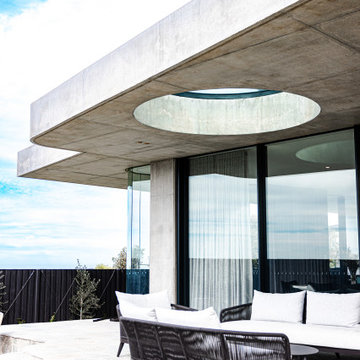
We love the sleek contemporary curvature of this homes exterior
Geräumiges, Zweistöckiges Modernes Einfamilienhaus mit Betonfassade, weißer Fassadenfarbe, Flachdach und grauem Dach in Sydney
Geräumiges, Zweistöckiges Modernes Einfamilienhaus mit Betonfassade, weißer Fassadenfarbe, Flachdach und grauem Dach in Sydney
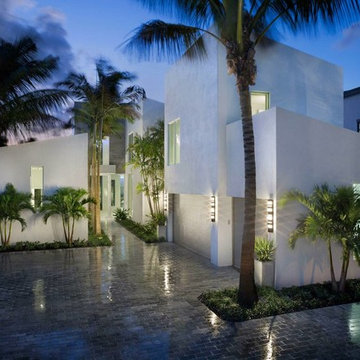
Front Exterior
Großes, Zweistöckiges Modernes Einfamilienhaus mit Betonfassade, weißer Fassadenfarbe, Pultdach und Misch-Dachdeckung in Miami
Großes, Zweistöckiges Modernes Einfamilienhaus mit Betonfassade, weißer Fassadenfarbe, Pultdach und Misch-Dachdeckung in Miami
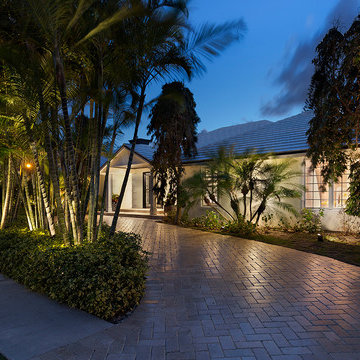
Front Exterior
Mittelgroßes, Einstöckiges Maritimes Einfamilienhaus mit Betonfassade, beiger Fassadenfarbe, Walmdach und Schindeldach in Sonstige
Mittelgroßes, Einstöckiges Maritimes Einfamilienhaus mit Betonfassade, beiger Fassadenfarbe, Walmdach und Schindeldach in Sonstige
Exklusive Häuser mit Betonfassade Ideen und Design
6