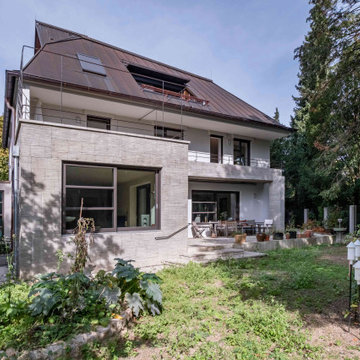Exklusive Häuser mit Betonfassade Ideen und Design
Suche verfeinern:
Budget
Sortieren nach:Heute beliebt
141 – 160 von 1.434 Fotos
1 von 3
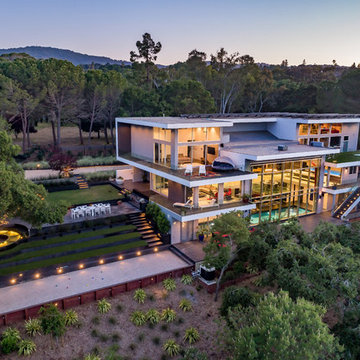
The award-winning exterior of the modern estate in the Los Altos Hills showing the glass cantilevered dining area as the centerpiece, the expansive balconies with glass railings set in the middle of nature. The exterior shows the lighted bocca court and the majestic tree with the circular glass lighted bench
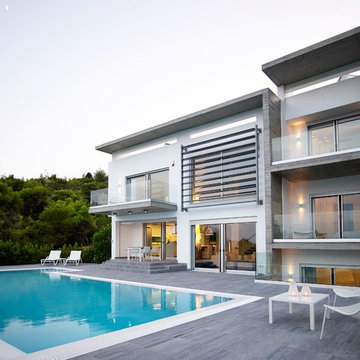
Photographs: Vangelis Paterakis
Großes Modernes Einfamilienhaus mit Betonfassade, weißer Fassadenfarbe, Flachdach und Misch-Dachdeckung in Sydney
Großes Modernes Einfamilienhaus mit Betonfassade, weißer Fassadenfarbe, Flachdach und Misch-Dachdeckung in Sydney
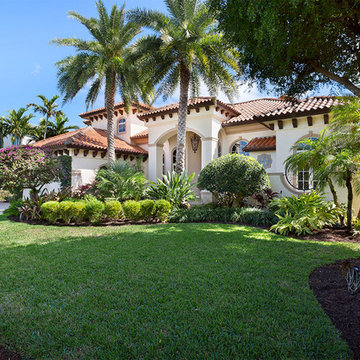
Rear Exterior
Mittelgroßes, Zweistöckiges Mediterranes Einfamilienhaus mit Betonfassade, beiger Fassadenfarbe, Walmdach und Schindeldach in Miami
Mittelgroßes, Zweistöckiges Mediterranes Einfamilienhaus mit Betonfassade, beiger Fassadenfarbe, Walmdach und Schindeldach in Miami
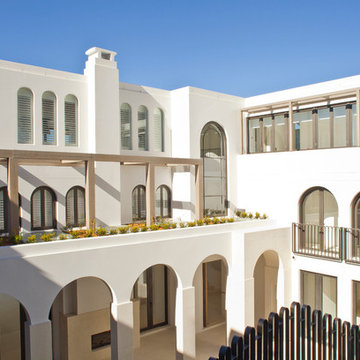
Architectural Design
Mediterranean style
Timber pergolas
Wrought iron hand rails
outdoor fire place
Travertine columns
Geräumiges, Dreistöckiges Mediterranes Haus mit Betonfassade, weißer Fassadenfarbe und Flachdach in Sydney
Geräumiges, Dreistöckiges Mediterranes Haus mit Betonfassade, weißer Fassadenfarbe und Flachdach in Sydney
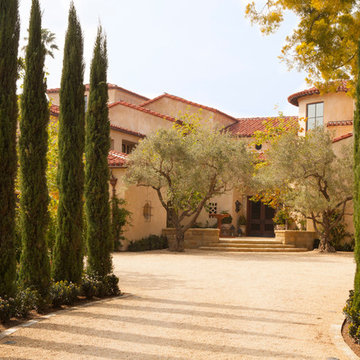
Geräumiges, Dreistöckiges Mediterranes Haus mit Betonfassade, beiger Fassadenfarbe und Walmdach in Los Angeles
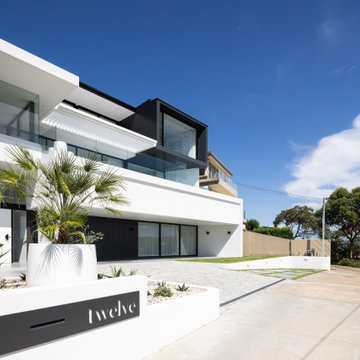
Großes, Dreistöckiges Modernes Einfamilienhaus mit Betonfassade, weißer Fassadenfarbe, Flachdach und Blechdach in Sydney
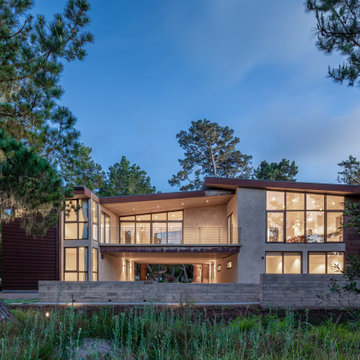
Contemporary Home in Southern California
Großes, Zweistöckiges Modernes Einfamilienhaus mit Betonfassade, grauer Fassadenfarbe, Blechdach und grauem Dach in Orange County
Großes, Zweistöckiges Modernes Einfamilienhaus mit Betonfassade, grauer Fassadenfarbe, Blechdach und grauem Dach in Orange County
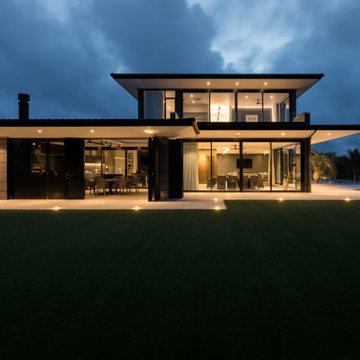
Geräumiges, Dreistöckiges Modernes Einfamilienhaus mit Betonfassade, grauer Fassadenfarbe, Flachdach und Blechdach in Sonstige
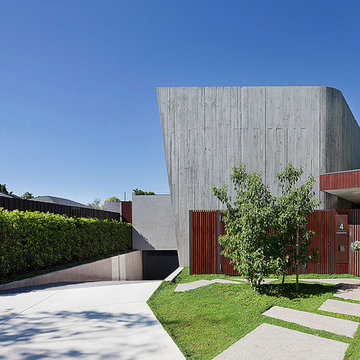
Shannon McGrath
Großes, Dreistöckiges Modernes Haus mit Betonfassade, Flachdach und grauer Fassadenfarbe in Melbourne
Großes, Dreistöckiges Modernes Haus mit Betonfassade, Flachdach und grauer Fassadenfarbe in Melbourne
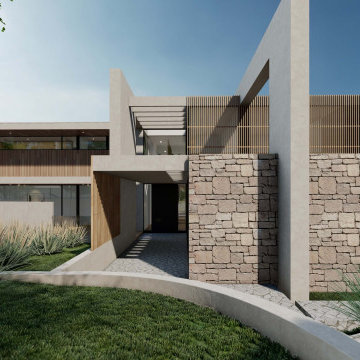
Frankston South Modern Beach House
The proposal is for the development of a double storey dwelling, with basement to replace an existing double storey dwelling. The contemporary, coastal dwelling has been designed to respond to the site, including the undulating topography.
The ground floor is primarily the sleeping quarters, with four bedrooms (three with ensuite).
Other features of the ground floor include a north-facing family room, multi-purpose room, theatre room, laundry and a central powder room.
Every room (except the theatre) has access to an adjoining deck area. The primary north-facing deck is accessible from the family room, containing a lap pool and BBQ area.
Consistent with most modern dwellings that have access to a view, the upper floor is the primary living space; and includes an open plan dining, living and kitchen area, with access to north facing balconies.
The master bedroom and associated ensuite and WIR occupy the southern portion of the upper floor, while the other habitable rooms on the first floor are two studies adjacent to the entry.
A balcony wraps-around the north and west side of the dwelling.
The basement is essentially the garage, with a 4 car garage. There is also storage space, a laundry and powder room. All levels are connected via internal stairs, as well as a lift.
The architecturally designed dwelling provides a well-considered response to the opportunities and constraints of the site. The contemporary, coastal style of the dwelling will result in a positive contribution to the housing stock along the coast in Frankston South, while the size, scale and siting is responsive to the prevailing neighbourhood character.
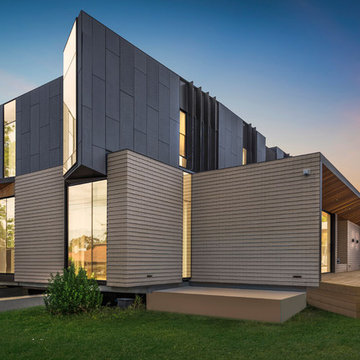
Paul West
Geräumiges, Zweistöckiges Modernes Einfamilienhaus mit Betonfassade, grauer Fassadenfarbe und Flachdach in Melbourne
Geräumiges, Zweistöckiges Modernes Einfamilienhaus mit Betonfassade, grauer Fassadenfarbe und Flachdach in Melbourne
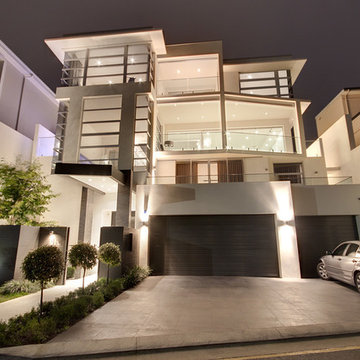
Luxury home built over 4 levels
Geräumiges, Dreistöckiges Modernes Haus mit Betonfassade und weißer Fassadenfarbe in Brisbane
Geräumiges, Dreistöckiges Modernes Haus mit Betonfassade und weißer Fassadenfarbe in Brisbane
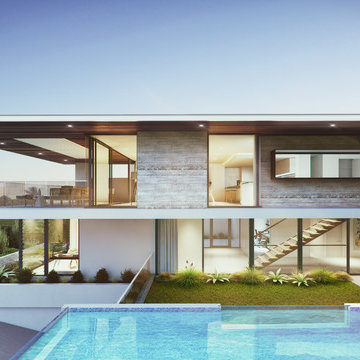
Großes, Dreistöckiges Modernes Haus mit Betonfassade, weißer Fassadenfarbe und Flachdach in Perth
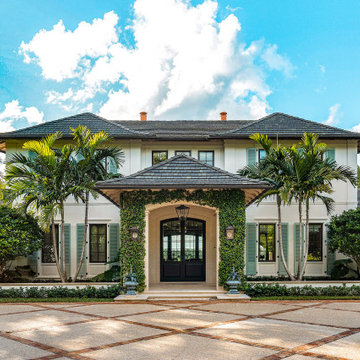
Geräumiges, Zweistöckiges Einfamilienhaus mit Betonfassade, beiger Fassadenfarbe, Walmdach, Schindeldach und grauem Dach in Miami
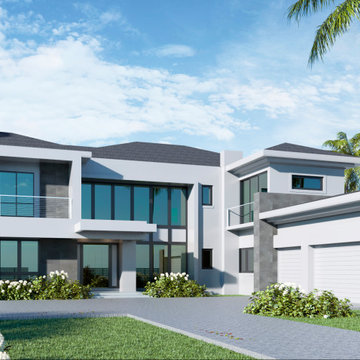
Großes, Zweistöckiges Modernes Einfamilienhaus mit Betonfassade, weißer Fassadenfarbe, Flachdach und Ziegeldach in Miami
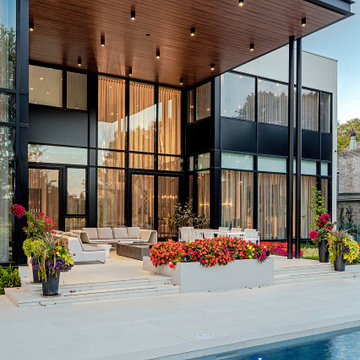
Geräumiges, Zweistöckiges Modernes Einfamilienhaus mit Betonfassade, weißer Fassadenfarbe, Flachdach und Blechdach in Toronto
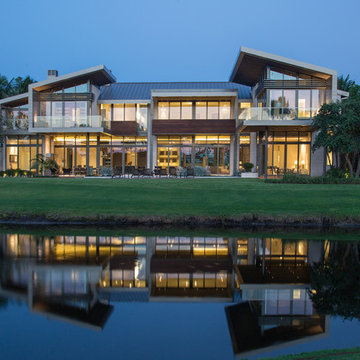
Demolition of existing and construction of new contemporary custom home with custom zinc panel cladding, exterior glass balcony railings, negative edge swimming pool and connected spa. 3-car garage, golf cart garage, card room, office, 5 bedroom, 6 bathroom, 2 powder room, service quarters, guest office, media room, library.
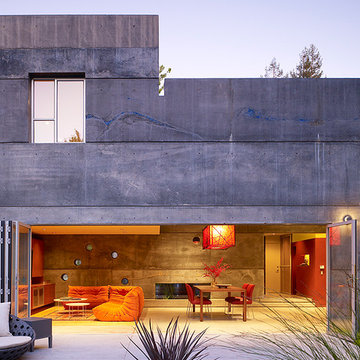
Fu-Tung Cheng, CHENG Design
• Exterior View from Back Yard, House 6 Concrete and Wood Home
House 6, is Cheng Design’s sixth custom home project, was redesigned and constructed from top-to-bottom. The project represents a major career milestone thanks to the unique and innovative use of concrete, as this residence is one of Cheng Design’s first-ever ‘hybrid’ structures, constructed as a combination of wood and concrete.
Photography: Matthew Millman
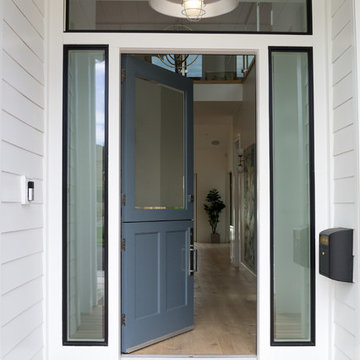
This Dover Shores, Newport Beach home was built with a young hip Newport Beach family in mind. Bright and airy finishes were used throughout, with a modern twist. The palette is neutral with lots of geometric blacks, whites and grays. Cement tile, beautiful hardwood floors and natural stone were used throughout. The designer collaborated with the builder on all finishes and fixtures inside and out to create an inviting and impressive home.
Lane Dittoe
Exklusive Häuser mit Betonfassade Ideen und Design
8
