Exklusive Häuser mit gelber Fassadenfarbe Ideen und Design
Suche verfeinern:
Budget
Sortieren nach:Heute beliebt
41 – 60 von 902 Fotos
1 von 3
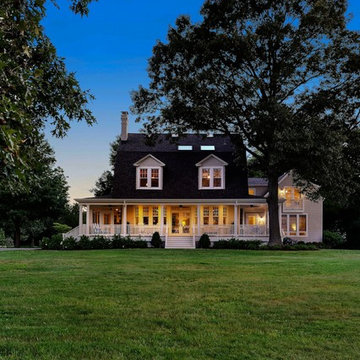
View of home from Oak Creek at dusk.
© REAL-ARCH-MEDIA
Großes, Zweistöckiges Landhausstil Haus mit gelber Fassadenfarbe, Mansardendach und Schindeldach in Washington, D.C.
Großes, Zweistöckiges Landhausstil Haus mit gelber Fassadenfarbe, Mansardendach und Schindeldach in Washington, D.C.
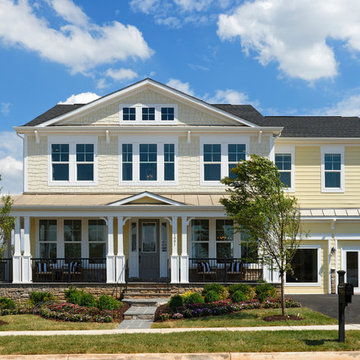
Großes, Zweistöckiges Country Einfamilienhaus mit Faserzement-Fassade, gelber Fassadenfarbe, Satteldach und Ziegeldach in Washington, D.C.
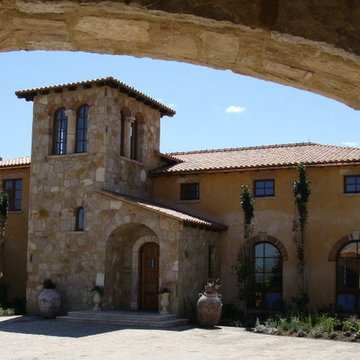
Tuscan style home in Vail, Colorado. Stone, wood, stucco, clay roof tile. Expansive views of surrounding mountains. Authentic Tuscan décor.
Großes, Dreistöckiges Klassisches Haus mit Putzfassade, gelber Fassadenfarbe und Walmdach in Denver
Großes, Dreistöckiges Klassisches Haus mit Putzfassade, gelber Fassadenfarbe und Walmdach in Denver
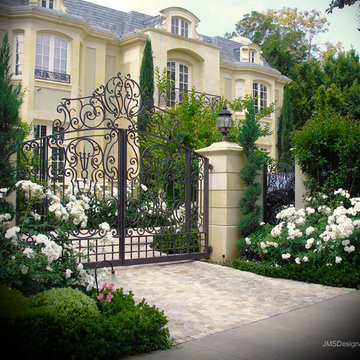
This entry was designed to add emphasis to the stately architecture. The iron work and color of the roses add to the silent classiness of the property. -- Let us help you put all the concepts that you gather together into a beautiful landscape. We have designers in the office and we are a fully licensed landscape contractor.
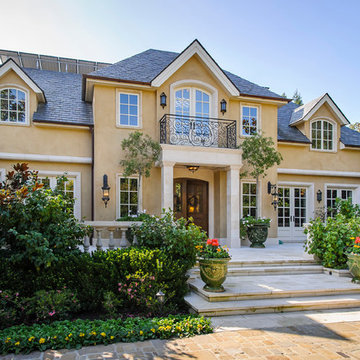
Our studio designed all the french inspired, details, carvings, and metal work that was fabricated by local artisans. Doors and tile were brought over from France.
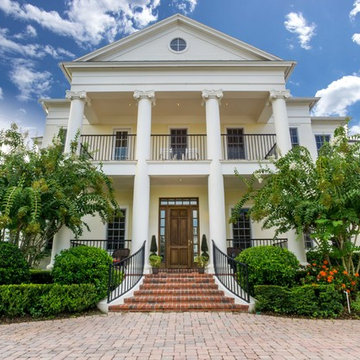
Front entry way, front door and front porch of two story home in Celebration, Florida. Trevor Ward
Großes, Zweistöckiges Mid-Century Haus mit gelber Fassadenfarbe in Orlando
Großes, Zweistöckiges Mid-Century Haus mit gelber Fassadenfarbe in Orlando
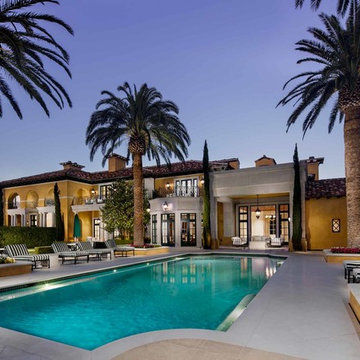
Photography : Velich Studio \ Shay Velich
Realtors: Shapiro and Sher Group
Geräumiges, Zweistöckiges Haus mit gelber Fassadenfarbe in Berlin
Geräumiges, Zweistöckiges Haus mit gelber Fassadenfarbe in Berlin
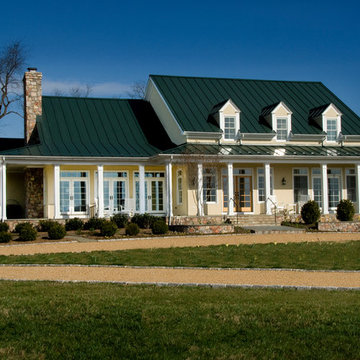
Zweistöckiges, Geräumiges Landhaus Haus mit Putzfassade und gelber Fassadenfarbe in Washington, D.C.
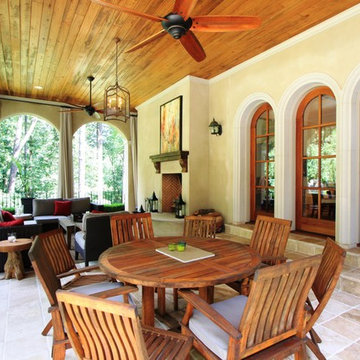
Großes, Dreistöckiges Mediterranes Haus mit Putzfassade und gelber Fassadenfarbe in Atlanta
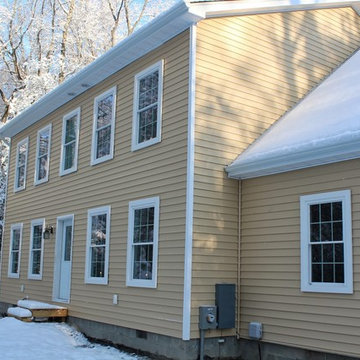
Geräumiges, Zweistöckiges Klassisches Haus mit Vinylfassade und gelber Fassadenfarbe in Wilmington
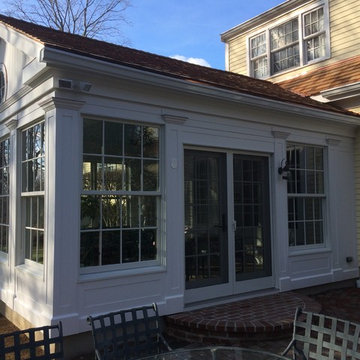
Großes, Einstöckiges Klassisches Einfamilienhaus mit Mix-Fassade, gelber Fassadenfarbe, Satteldach und Schindeldach in New York
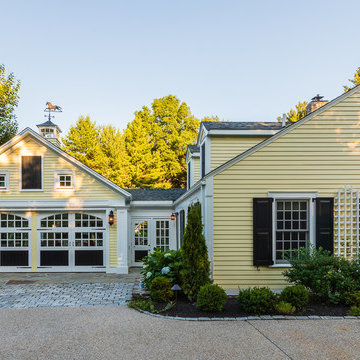
Raj Das Photography
Großes, Zweistöckiges Klassisches Haus mit gelber Fassadenfarbe, Satteldach und Schindeldach in Boston
Großes, Zweistöckiges Klassisches Haus mit gelber Fassadenfarbe, Satteldach und Schindeldach in Boston
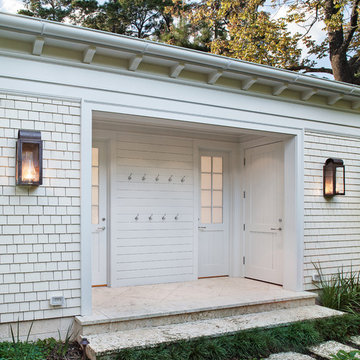
Zac Seewald - Photographer
Einstöckige Klassische Holzfassade Haus mit gelber Fassadenfarbe, Walmdach und Schindeldach in Houston
Einstöckige Klassische Holzfassade Haus mit gelber Fassadenfarbe, Walmdach und Schindeldach in Houston
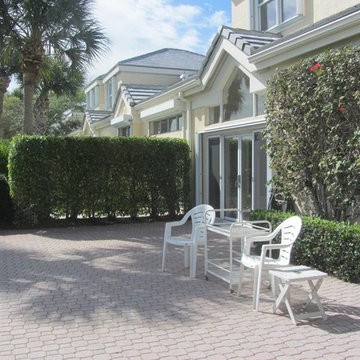
Rarely offered four bedroom waterfront home with private pool on the Intracoastal waterway, with wide unobstructed views! Courtyard design offers separate guest quarters, private courtyard with in-ground heated pool and an open/covered patio! Spacious open floor plan offers volume ceilings with crown moldings, clerestory windows, and updated flooring to include new wood floors in the master suite, new carpeting in guest suites, and ceramic tile in the living areas. Large open kitchen with adjoining breakfast nook and family room has natural gas appliances and opens up to the courtyard area, allowing for great indoor-outdoor entertaining. Bright and airy master suite is located on the ground floor, has access to the open patio and is complimented with impressive Intracoastal views.
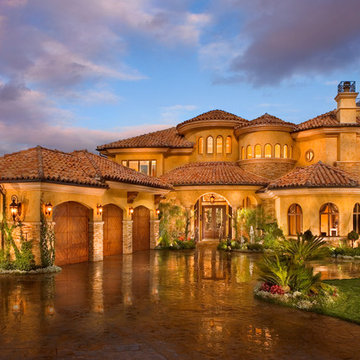
Zweistöckiges, Geräumiges Mediterranes Einfamilienhaus mit Putzfassade, gelber Fassadenfarbe, Walmdach und Ziegeldach in Los Angeles
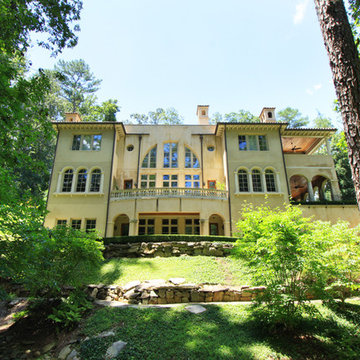
Großes, Dreistöckiges Mediterranes Haus mit Putzfassade und gelber Fassadenfarbe in Atlanta
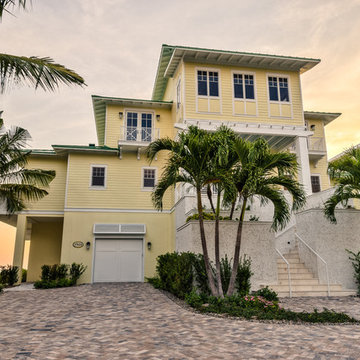
Situated on a double-lot of beach front property, this 5600 SF home is a beautiful example of seaside architectural detailing and luxury. The home is actually more than 15,000 SF when including all of the outdoor spaces and balconies. Spread across its 4 levels are 5 bedrooms, 6.5 baths, his and her office, gym, living, dining, & family rooms. It is all topped off with a large deck with wet bar on the top floor for watching the sunsets. It also includes garage space for 6 vehicles, a beach access garage for water sports equipment, and over 1000 SF of additional storage space. The home is equipped with integrated smart-home technology to control lighting, air conditioning, security systems, entertainment and multimedia, and is backed up by a whole house generator.
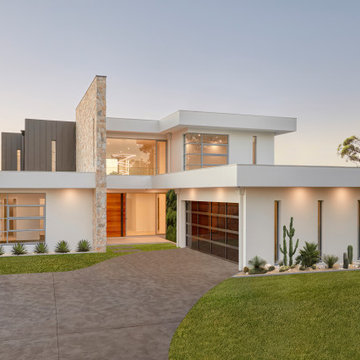
Built on the beautiful Nepean River in Penrith overlooking the Blue Mountains. Capturing the water and mountain views were imperative as well as achieving a design that catered for the hot summers and cold winters in Western Sydney. Before we could embark on design, pre-lodgement meetings were held with the head of planning to discuss all the environmental constraints surrounding the property. The biggest issue was potential flooding. Engineering flood reports were prepared prior to designing so we could design the correct floor levels to avoid the property from future flood waters.
The design was created to capture as much of the winter sun as possible and blocking majority of the summer sun. This is an entertainer's home, with large easy flowing living spaces to provide the occupants with a certain casualness about the space but when you look in detail you will see the sophistication and quality finishes the owner was wanting to achieve.
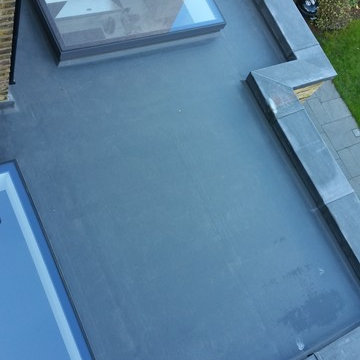
Completed rear kitchen extension. Fixed flush glazed roofing.Fibre glass roofing and lead parapet.
Mittelgroßes, Einstöckiges Modernes Haus mit Backsteinfassade, gelber Fassadenfarbe und Flachdach in London
Mittelgroßes, Einstöckiges Modernes Haus mit Backsteinfassade, gelber Fassadenfarbe und Flachdach in London
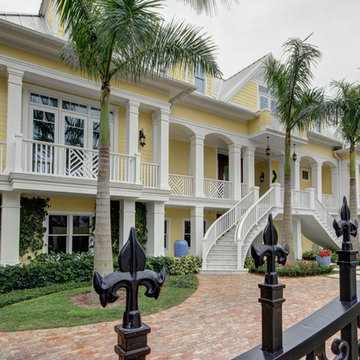
Geräumige, Dreistöckige Maritime Holzfassade Haus mit gelber Fassadenfarbe in Miami
Exklusive Häuser mit gelber Fassadenfarbe Ideen und Design
3