Exklusive Häuser mit gelber Fassadenfarbe Ideen und Design
Suche verfeinern:
Budget
Sortieren nach:Heute beliebt
121 – 140 von 902 Fotos
1 von 3
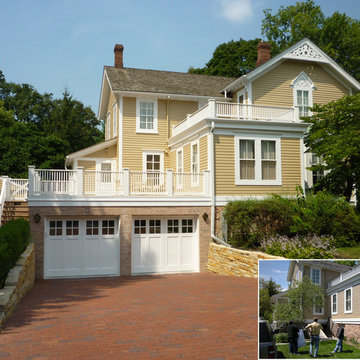
Winnetka IL Award winner, garage addition, Benvenuti and Stein Design Build
Großes, Dreistöckiges Klassisches Einfamilienhaus mit Metallfassade, gelber Fassadenfarbe, Satteldach und Ziegeldach in Chicago
Großes, Dreistöckiges Klassisches Einfamilienhaus mit Metallfassade, gelber Fassadenfarbe, Satteldach und Ziegeldach in Chicago
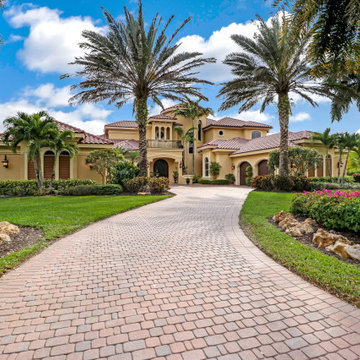
Follow the beautifully paved brick driveway and walk right into your dream home! Custom-built on 2006, it features 4 bedrooms, 5 bathrooms, a study area, a den, a private underground pool/spa overlooking the lake and beautifully landscaped golf course, and the endless upgrades! The cul-de-sac lot provides extensive privacy while being perfectly situated to get the southwestern Floridian exposure.
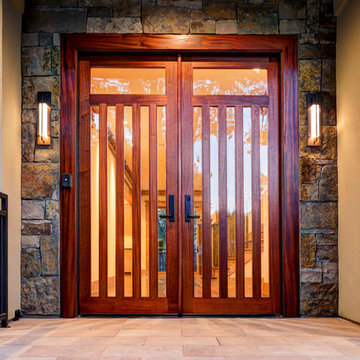
Großes, Dreistöckiges Retro Haus mit Putzfassade und gelber Fassadenfarbe in Houston
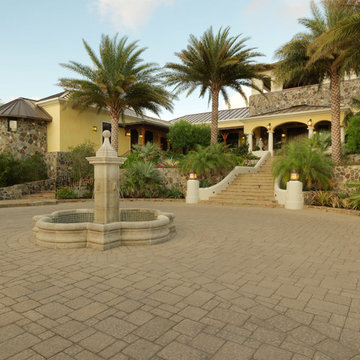
Building and Interior Design: Nicholas Lawrence Design
Photo: Susan Teare
Geräumiges, Zweistöckiges Mediterranes Haus mit Steinfassade, gelber Fassadenfarbe und Walmdach in Sonstige
Geräumiges, Zweistöckiges Mediterranes Haus mit Steinfassade, gelber Fassadenfarbe und Walmdach in Sonstige
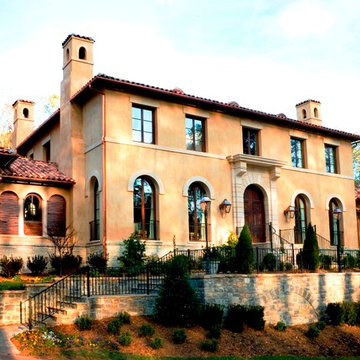
Geräumiges, Dreistöckiges Mediterranes Haus mit Putzfassade und gelber Fassadenfarbe in Atlanta
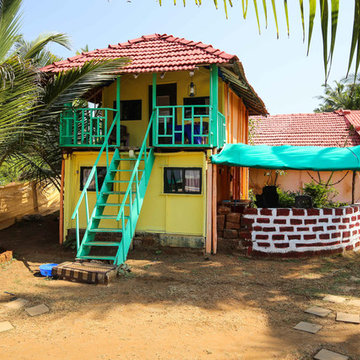
Konstantin Zubenin
Константин Зубенин
Großes, Zweistöckiges Eklektisches Einfamilienhaus mit Steinfassade, gelber Fassadenfarbe, Walmdach und Misch-Dachdeckung in Sankt Petersburg
Großes, Zweistöckiges Eklektisches Einfamilienhaus mit Steinfassade, gelber Fassadenfarbe, Walmdach und Misch-Dachdeckung in Sankt Petersburg
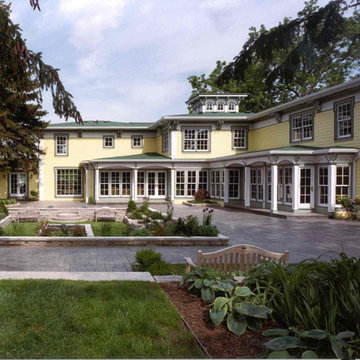
This project started when our clients bought a small farm, including a barn and several outbuildings, on approximately 35 acres. Their idea was to create a home and gardens that they could use for hosting small and large community group social events while still being a comfortable residence.
The house we started with was 2,578 square feet, originally built in the mid-1880’s. Over the past 100 years, several insensitive additions including an apartment and attached garage had been added. The grounds were nice but not interesting, while the barn and outbuildings formed the basis for a typical Midwestern farm complex.
We set to work by removing all but two of the additions that had been done over the years, stripping away vinyl siding and trim. Under years of modernizing, we found a solid Italianate house with good basic details and proportions. The challenge was to rebuild it using new materials while keeping the correct detailing and character, and make this house look as if it could have been built this way originally, even though we tripled the size from its original 1880’s size.
The siding is cement fiberboard and the trim is syn board. The original corbels and brackets were solid wood, but heavily damaged from poor painting techniques. We needed 100 more of the large brackets as well as that many smaller new brackets. After researching many possibilities, we ended up having molds made of the original brackets and new synthetic ones made. Once the exterior was sided and trimmed (all by one single individual), we did computer color studies and several mock-ups of the detail painting, testing different combinations of accent colors in each groove and on all the different molding surfaces. Also, significant effort went into the landscape planning which included adding a sunken garden to the rear patio and terrace. A large pond was created to supply fill material used to correct grade problems and build large landscape berms on the side property lines. These berms helped screen out a church parking lot and its lights. The result is a magnificent estate quality home and grounds that respect their heritage while making it possible to stand for the next 100 years.
Since completion of the house, it has been the subject of much local publicity and has hosted everything from university law school parties to historical society garden parties and teas. Couples have requested permission to use it for weddings and we have been asked about it at events around the state.
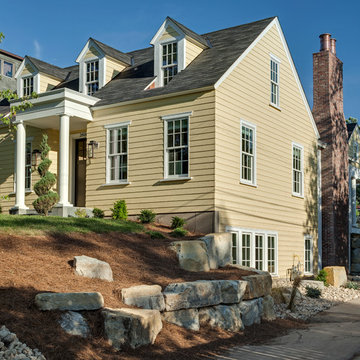
LandMark Photography
Mittelgroße, Einstöckige Maritime Holzfassade Haus mit gelber Fassadenfarbe in Minneapolis
Mittelgroße, Einstöckige Maritime Holzfassade Haus mit gelber Fassadenfarbe in Minneapolis
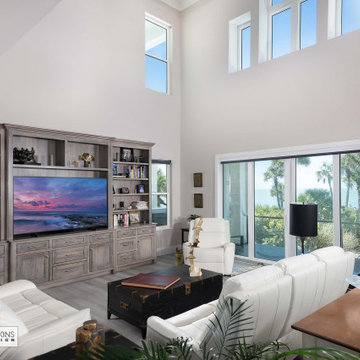
The great room maintains soaring views and the sliding glass doors open up the space to the balcony and gulf shore breezes.
Großes, Dreistöckiges Maritimes Einfamilienhaus mit Mix-Fassade, gelber Fassadenfarbe, Satteldach, Blechdach, grauem Dach und Wandpaneelen in Sonstige
Großes, Dreistöckiges Maritimes Einfamilienhaus mit Mix-Fassade, gelber Fassadenfarbe, Satteldach, Blechdach, grauem Dach und Wandpaneelen in Sonstige
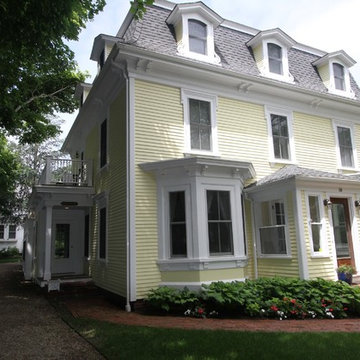
Fred Ambrose
Geräumige, Dreistöckige Klassische Holzfassade Haus mit gelber Fassadenfarbe in Boston
Geräumige, Dreistöckige Klassische Holzfassade Haus mit gelber Fassadenfarbe in Boston
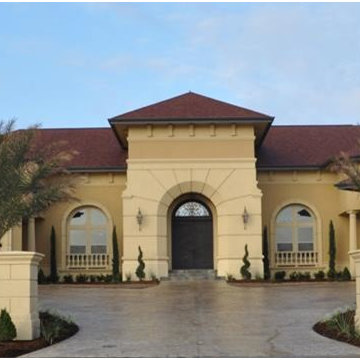
Geräumiges, Einstöckiges Mediterranes Haus mit Putzfassade, gelber Fassadenfarbe und Walmdach in New Orleans
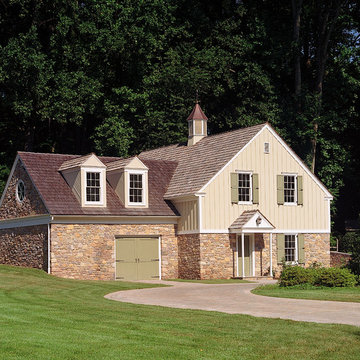
Our clients wanted the interior design to reflect their scholarly collection of antique Persian textiles and rugs. We also designed the small barn to accommodate the husband’s classic European racing cars and their son’s glass-blowing studio, with a residence above for him and his wife. A large pond, vegetable garden and putting green were developed to complete the landscape and provide for leisurely activities.
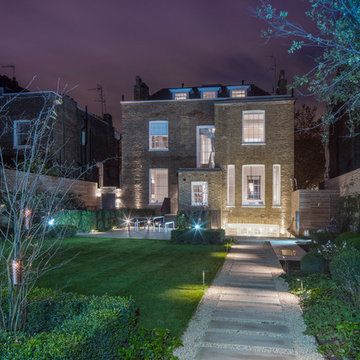
Rear facade at night - garden
Großes, Dreistöckiges Klassisches Haus mit Backsteinfassade, gelber Fassadenfarbe und Flachdach in London
Großes, Dreistöckiges Klassisches Haus mit Backsteinfassade, gelber Fassadenfarbe und Flachdach in London
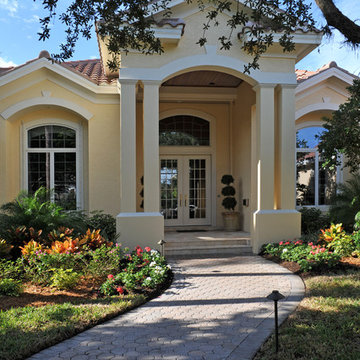
Progressive Builders Inc.
Großes, Einstöckiges Klassisches Haus mit Putzfassade und gelber Fassadenfarbe in Toronto
Großes, Einstöckiges Klassisches Haus mit Putzfassade und gelber Fassadenfarbe in Toronto
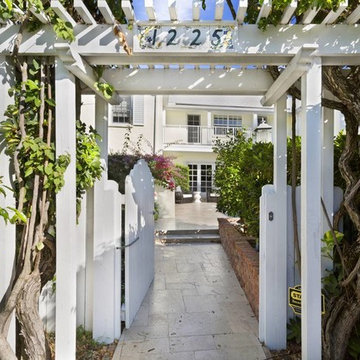
Entrance
Mittelgroßes, Zweistöckiges Maritimes Einfamilienhaus mit Betonfassade, gelber Fassadenfarbe, Walmdach und Schindeldach in Sonstige
Mittelgroßes, Zweistöckiges Maritimes Einfamilienhaus mit Betonfassade, gelber Fassadenfarbe, Walmdach und Schindeldach in Sonstige
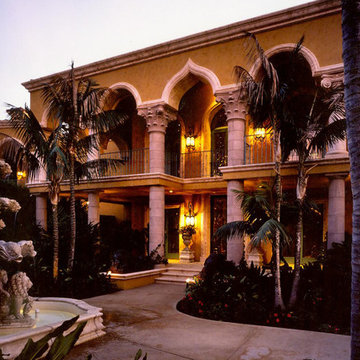
Beautiful Mediterranean style exterior entry with hanging wall lanterns, a stone fountain, and beautiful stone columns and capitals.
Großes, Zweistöckiges Klassisches Einfamilienhaus mit Putzfassade, gelber Fassadenfarbe und Flachdach in San Diego
Großes, Zweistöckiges Klassisches Einfamilienhaus mit Putzfassade, gelber Fassadenfarbe und Flachdach in San Diego
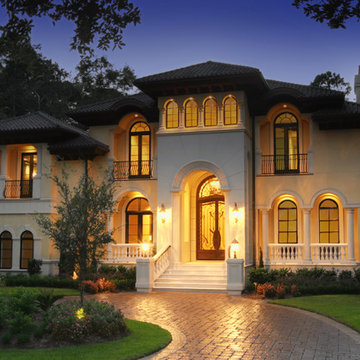
Geräumiges, Zweistöckiges Mediterranes Haus mit Putzfassade, Walmdach und gelber Fassadenfarbe in Charleston
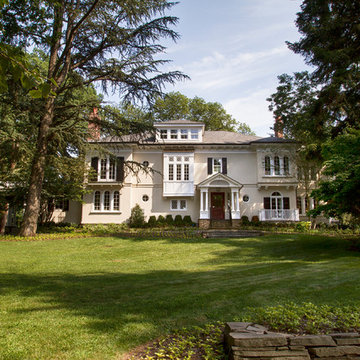
Gerry Wade Photography
Geräumiges, Dreistöckiges Klassisches Einfamilienhaus mit Putzfassade, gelber Fassadenfarbe, Satteldach und Schindeldach in New York
Geräumiges, Dreistöckiges Klassisches Einfamilienhaus mit Putzfassade, gelber Fassadenfarbe, Satteldach und Schindeldach in New York
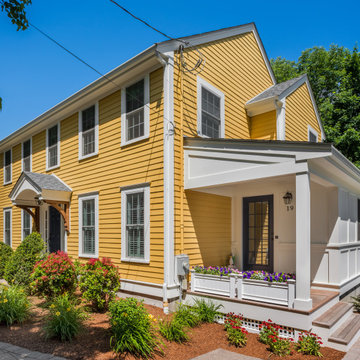
A mudroom addition, new front entryway, and new exterior paint make this house shine on a sunny afternoon. Photography by Aaron Usher III. See more on Instagram @redhousedesignbuild
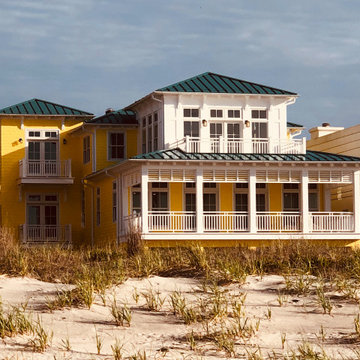
A Beachfront British West Indies Home
Großes, Dreistöckiges Maritimes Einfamilienhaus mit Faserzement-Fassade, gelber Fassadenfarbe, Walmdach und Blechdach in Philadelphia
Großes, Dreistöckiges Maritimes Einfamilienhaus mit Faserzement-Fassade, gelber Fassadenfarbe, Walmdach und Blechdach in Philadelphia
Exklusive Häuser mit gelber Fassadenfarbe Ideen und Design
7