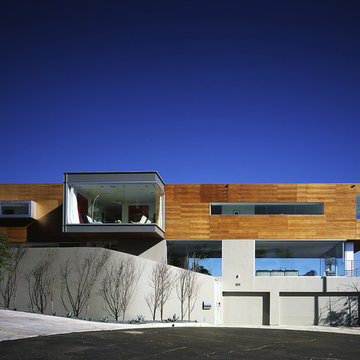Exklusive Häuser mit grauer Fassadenfarbe Ideen und Design
Suche verfeinern:
Budget
Sortieren nach:Heute beliebt
141 – 160 von 7.219 Fotos
1 von 3
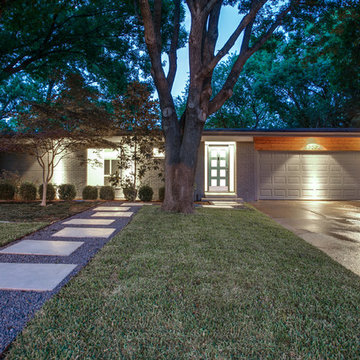
Mittelgroßes, Einstöckiges Mid-Century Haus mit Backsteinfassade und grauer Fassadenfarbe in Dallas
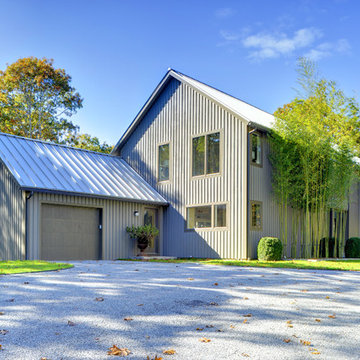
Yankee Barn Homes - The exterior siding of Oyster Shores is done in board and baton. Chris Foster Photographer
Große, Zweistöckige Moderne Holzfassade Haus mit grauer Fassadenfarbe und Satteldach in New York
Große, Zweistöckige Moderne Holzfassade Haus mit grauer Fassadenfarbe und Satteldach in New York
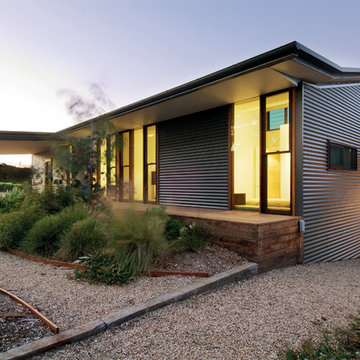
The bedroom wing nestles into the native Australian garden. Photo by Emma Cross
Großes Industrial Haus mit Metallfassade und grauer Fassadenfarbe in Melbourne
Großes Industrial Haus mit Metallfassade und grauer Fassadenfarbe in Melbourne
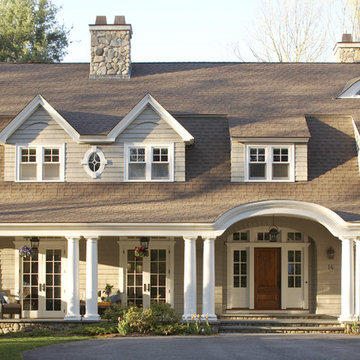
Roof Color: Weathered Wood
Siding Color: Benjamin Moore matched to C2 Paint's Wood Ash Color.
Großes, Zweistöckiges Klassisches Haus mit grauer Fassadenfarbe und Schindeldach in Boston
Großes, Zweistöckiges Klassisches Haus mit grauer Fassadenfarbe und Schindeldach in Boston
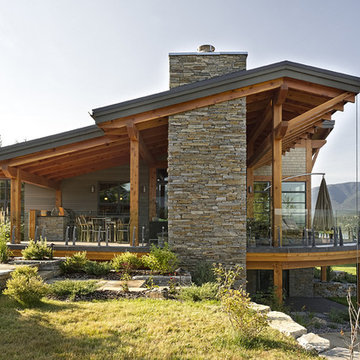
Contemporary Lakeside Residence
Photos: Crocodile Creative
Contractor: Quiniscoe Homes
Zweistöckiges, Geräumiges Uriges Einfamilienhaus mit Mix-Fassade, grauer Fassadenfarbe, Pultdach und Blechdach in Vancouver
Zweistöckiges, Geräumiges Uriges Einfamilienhaus mit Mix-Fassade, grauer Fassadenfarbe, Pultdach und Blechdach in Vancouver

Builder: Artisan Custom Homes
Photography by: Jim Schmid Photography
Interior Design by: Homestyles Interior Design
Großes, Dreistöckiges Klassisches Einfamilienhaus mit Faserzement-Fassade, grauer Fassadenfarbe, Satteldach und Misch-Dachdeckung in Charlotte
Großes, Dreistöckiges Klassisches Einfamilienhaus mit Faserzement-Fassade, grauer Fassadenfarbe, Satteldach und Misch-Dachdeckung in Charlotte
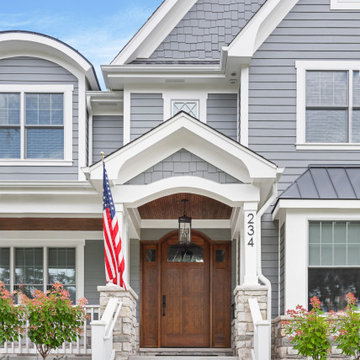
Großes, Zweistöckiges Uriges Einfamilienhaus mit Vinylfassade, grauer Fassadenfarbe, Walmdach und Schindeldach in Chicago
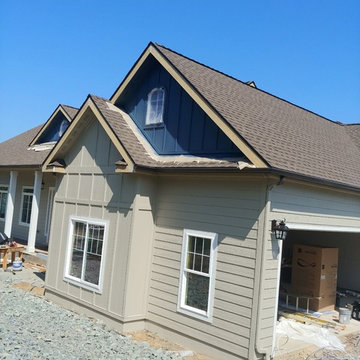
Beautiful new home in Southern Oregon
Großes, Zweistöckiges Rustikales Einfamilienhaus mit Faserzement-Fassade, grauer Fassadenfarbe, Satteldach und Schindeldach in Portland
Großes, Zweistöckiges Rustikales Einfamilienhaus mit Faserzement-Fassade, grauer Fassadenfarbe, Satteldach und Schindeldach in Portland
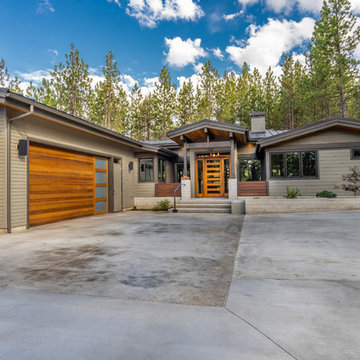
Mittelgroßes, Einstöckiges Uriges Einfamilienhaus mit Faserzement-Fassade, grauer Fassadenfarbe, Satteldach und Blechdach in Sonstige
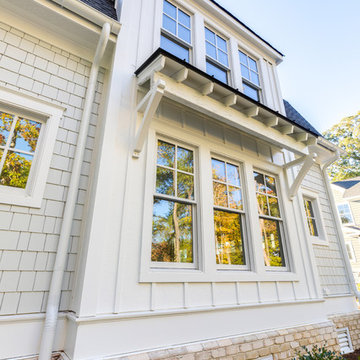
Jonathan Edwards Media
Großes, Zweistöckiges Maritimes Einfamilienhaus mit Betonfassade, grauer Fassadenfarbe, Mansardendach und Misch-Dachdeckung in Sonstige
Großes, Zweistöckiges Maritimes Einfamilienhaus mit Betonfassade, grauer Fassadenfarbe, Mansardendach und Misch-Dachdeckung in Sonstige
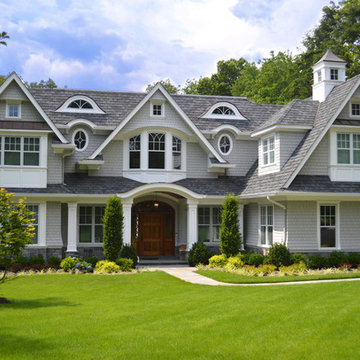
Arts and Crafts style home, also in the same genre as shingle style or hampton style home. The attention to detail is of the utmost....custom moulding details even on elements as small as the cupola all carefully planned and overseen during construction by Jordan Rosenberg Architect
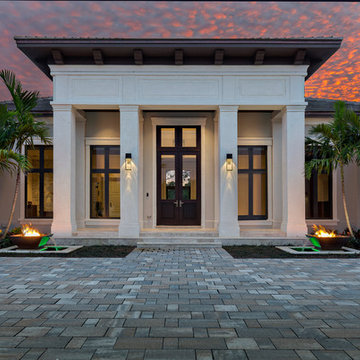
Contemporary Style
Architectural Photography - Ron Rosenzweig
Großes, Einstöckiges Modernes Haus mit Putzfassade, grauer Fassadenfarbe und Walmdach in Miami
Großes, Einstöckiges Modernes Haus mit Putzfassade, grauer Fassadenfarbe und Walmdach in Miami
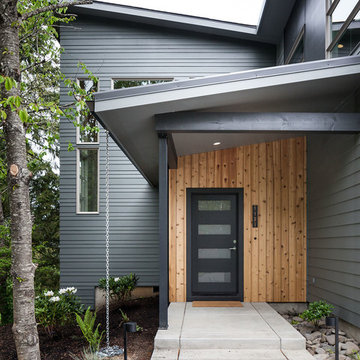
KUDA Photo 2015
Großes, Zweistöckiges Modernes Haus mit grauer Fassadenfarbe und Mix-Fassade in Portland
Großes, Zweistöckiges Modernes Haus mit grauer Fassadenfarbe und Mix-Fassade in Portland
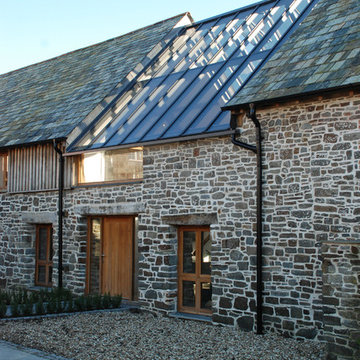
One of the only surviving examples of a 14thC agricultural building of this type in Cornwall, the ancient Grade II*Listed Medieval Tithe Barn had fallen into dereliction and was on the National Buildings at Risk Register. Numerous previous attempts to obtain planning consent had been unsuccessful, but a detailed and sympathetic approach by The Bazeley Partnership secured the support of English Heritage, thereby enabling this important building to begin a new chapter as a stunning, unique home designed for modern-day living.
A key element of the conversion was the insertion of a contemporary glazed extension which provides a bridge between the older and newer parts of the building. The finished accommodation includes bespoke features such as a new staircase and kitchen and offers an extraordinary blend of old and new in an idyllic location overlooking the Cornish coast.
This complex project required working with traditional building materials and the majority of the stone, timber and slate found on site was utilised in the reconstruction of the barn.
Since completion, the project has been featured in various national and local magazines, as well as being shown on Homes by the Sea on More4.
The project won the prestigious Cornish Buildings Group Main Award for ‘Maer Barn, 14th Century Grade II* Listed Tithe Barn Conversion to Family Dwelling’.
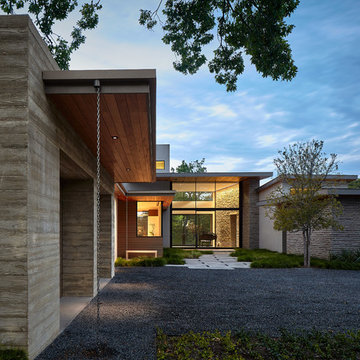
This trapezoidal shaped lot in Dallas sits on an assuming piece of land that terminates into a heavenly pond. This contemporary home has a warm mid-century modern charm. Complete with an open floor plan for entertaining, the homeowners also enjoy a lap pool, a spa retreat, and a detached gameroom with a green roof.
Published:
S Style Magazine, Fall 2015 - http://sstylemagazine.com/design/this-texas-home-is-a-metropolitan-oasis-10305863
Modern Luxury Interiors Texas, April 2015 (Cover)
Photo Credit: Dror Baldinger

The rear elevation showcase the full walkout basement, stone patio, and firepit.
Großes, Zweistöckiges Klassisches Einfamilienhaus mit Steinfassade, grauer Fassadenfarbe, Halbwalmdach und Schindeldach in Chicago
Großes, Zweistöckiges Klassisches Einfamilienhaus mit Steinfassade, grauer Fassadenfarbe, Halbwalmdach und Schindeldach in Chicago
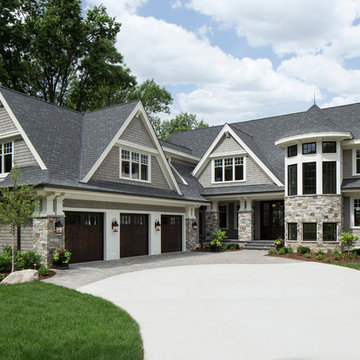
Hendel Homes
Landmark Photography
Geräumiges, Einstöckiges Klassisches Haus mit Backsteinfassade und grauer Fassadenfarbe in Minneapolis
Geräumiges, Einstöckiges Klassisches Haus mit Backsteinfassade und grauer Fassadenfarbe in Minneapolis

Introducing Castle Cove, a modern architectural marvel nestled in a picturesque location overlooking the harbour. This project features a new garage with a unique twist - a stunning swimming pool on top, offering unparalleled views of the surrounding area. The garage seamlessly connects to the main house via an elegant elevator shaft, enhancing both convenience and luxury.
Designed to be completed in 2024, Castle Cove embodies the essence of contemporary living. The innovative design and attention to detail make it a standout in the world of architecture. From the sleek lines to the seamless integration of outdoor living spaces, this project by Aqua Architects showcases their expertise in creating exceptional residential landscapes that are both functional and visually striking.
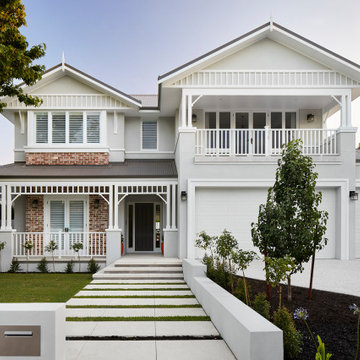
B E A T R I C E H O U S E
- By Riverstone Custom Home Builders
This home has a hint of Federation architecture, and a timeless aesthetic. In the floorplan, they have integrated family living spaces, a dedicated activity lounge with study nook for the children, well zoned private bedrooms, guest suite with kitchenette and rear access to the garden, and a formal living room, complete with faux fireplace finished in a charcoal colour to create a striking, cosy atmosphere
Exklusive Häuser mit grauer Fassadenfarbe Ideen und Design
8
