Exklusive Häuser mit grauer Fassadenfarbe Ideen und Design
Suche verfeinern:
Budget
Sortieren nach:Heute beliebt
1 – 20 von 7.133 Fotos
1 von 3

Architect: John Van Rooy Architecture
General Contractor: Moore Designs
Photo: edmunds studios
Geräumiges, Zweistöckiges Klassisches Haus mit Steinfassade, grauer Fassadenfarbe und Satteldach in Milwaukee
Geräumiges, Zweistöckiges Klassisches Haus mit Steinfassade, grauer Fassadenfarbe und Satteldach in Milwaukee
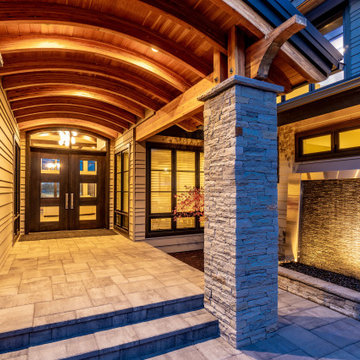
Mittelgroßes, Zweistöckiges Modernes Haus mit grauer Fassadenfarbe, Walmdach und Ziegeldach in Sonstige
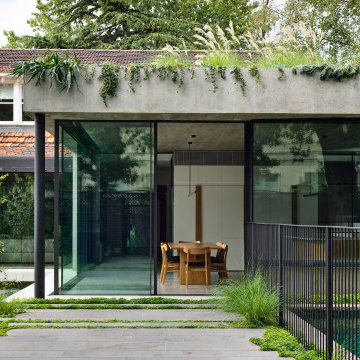
Großes, Einstöckiges Haus mit Betonfassade, grauer Fassadenfarbe und Flachdach in Melbourne
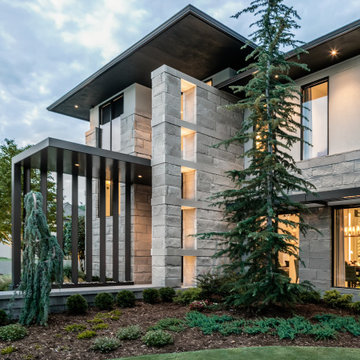
Großes, Zweistöckiges Modernes Einfamilienhaus mit Putzfassade und grauer Fassadenfarbe in Oklahoma City
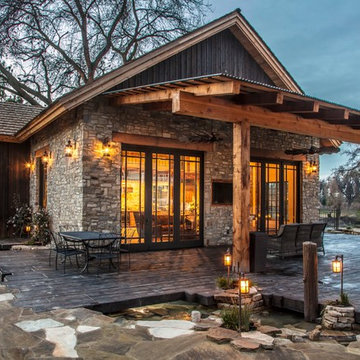
Mittelgroßes, Einstöckiges Uriges Einfamilienhaus mit Steinfassade, grauer Fassadenfarbe, Satteldach und Schindeldach in Sonstige

Landmark Photography
Geräumiges, Dreistöckiges Klassisches Einfamilienhaus mit Mix-Fassade, grauer Fassadenfarbe, Satteldach und Misch-Dachdeckung in Sonstige
Geräumiges, Dreistöckiges Klassisches Einfamilienhaus mit Mix-Fassade, grauer Fassadenfarbe, Satteldach und Misch-Dachdeckung in Sonstige

Justin Krug Photography
Geräumiges, Zweistöckiges Landhausstil Haus mit Satteldach, Blechdach und grauer Fassadenfarbe in Portland
Geräumiges, Zweistöckiges Landhausstil Haus mit Satteldach, Blechdach und grauer Fassadenfarbe in Portland
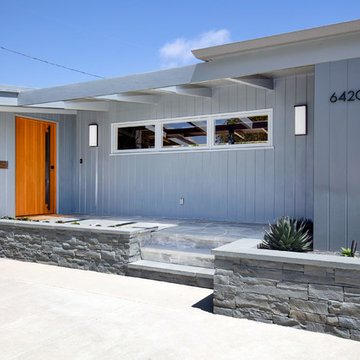
The front entry incorporates a custom pivot front door and new bluestone walls. We chose all new paint colors throughout.
Mittelgroßes, Einstöckiges Retro Haus mit grauer Fassadenfarbe, Pultdach und Misch-Dachdeckung in Los Angeles
Mittelgroßes, Einstöckiges Retro Haus mit grauer Fassadenfarbe, Pultdach und Misch-Dachdeckung in Los Angeles

Photography by Lucas Henning.
Kleines, Einstöckiges Modernes Einfamilienhaus mit Steinfassade, grauer Fassadenfarbe, Pultdach und Blechdach in Seattle
Kleines, Einstöckiges Modernes Einfamilienhaus mit Steinfassade, grauer Fassadenfarbe, Pultdach und Blechdach in Seattle
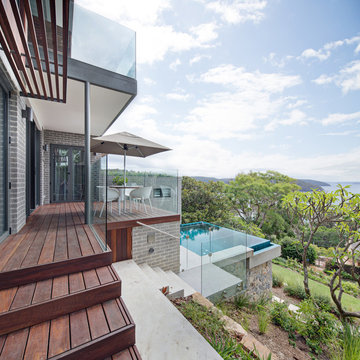
Built by Pacific Plus Constructions. Photography by Huw Lambert.
Geräumiges Modernes Haus mit grauer Fassadenfarbe und Flachdach in Sydney
Geräumiges Modernes Haus mit grauer Fassadenfarbe und Flachdach in Sydney
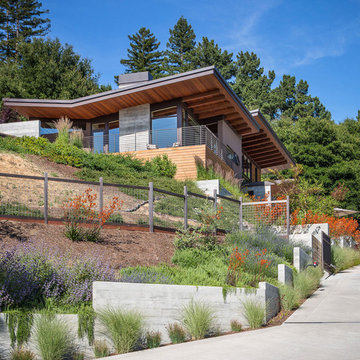
Double angle butterfly roofs compliments the residences relationship to the downsloping hillside. Combination of cedar wood siding, board-formed concrete and stucco form the exterior materials.
Paul Dyer Photography
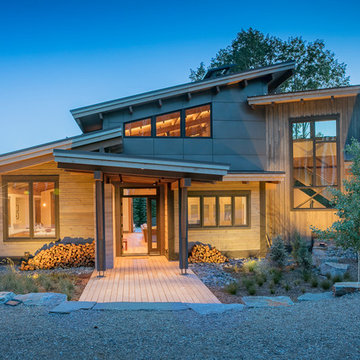
Tim Stone
Mittelgroßes, Einstöckiges Modernes Einfamilienhaus mit Metallfassade, grauer Fassadenfarbe, Pultdach und Blechdach in Denver
Mittelgroßes, Einstöckiges Modernes Einfamilienhaus mit Metallfassade, grauer Fassadenfarbe, Pultdach und Blechdach in Denver
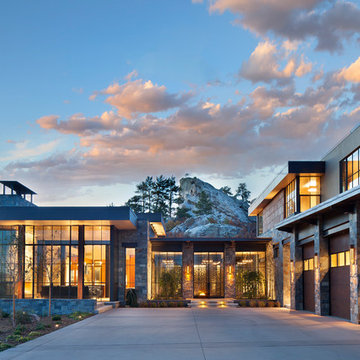
Perry Park Ranch Exterior
Geräumiges, Zweistöckiges Modernes Einfamilienhaus mit grauer Fassadenfarbe und Flachdach in Denver
Geräumiges, Zweistöckiges Modernes Einfamilienhaus mit grauer Fassadenfarbe und Flachdach in Denver
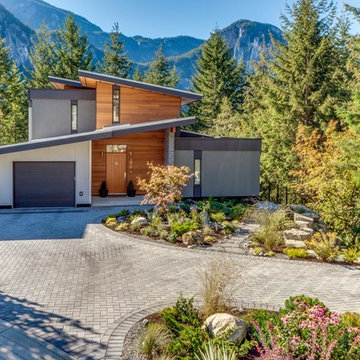
Großes, Zweistöckiges Modernes Haus mit Mix-Fassade, grauer Fassadenfarbe und Flachdach in Sonstige

Photo: Lisa Petrole
Großes, Zweistöckiges Modernes Haus mit Mix-Fassade, Flachdach und grauer Fassadenfarbe in San Francisco
Großes, Zweistöckiges Modernes Haus mit Mix-Fassade, Flachdach und grauer Fassadenfarbe in San Francisco
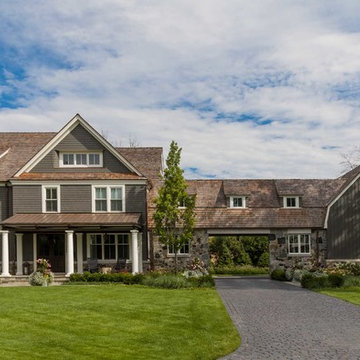
The beautiful mix of grey, chocolate and buff stone on the exterior, quarried from a remote rock face in the Carolinas, creates a non-centered focal point on a remarkable bridge that connects the main house to the guest wing barn
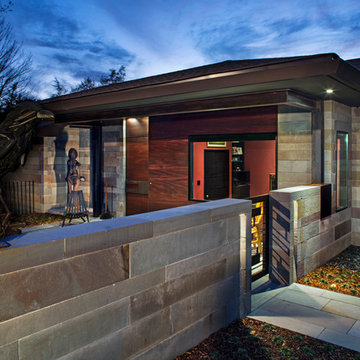
David Dietrich
Mittelgroßes Modernes Einfamilienhaus mit Steinfassade, grauer Fassadenfarbe, Walmdach und Schindeldach in Charlotte
Mittelgroßes Modernes Einfamilienhaus mit Steinfassade, grauer Fassadenfarbe, Walmdach und Schindeldach in Charlotte
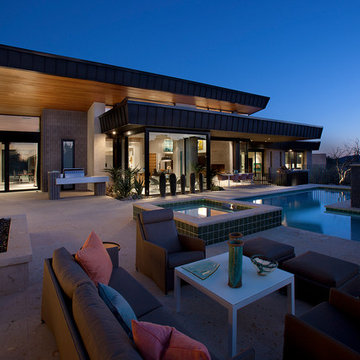
Believe it or not, this award-winning home began as a speculative project. Typically speculative projects involve a rather generic design that would appeal to many in a style that might be loved by the masses. But the project’s developer loved modern architecture and his personal residence was the first project designed by architect C.P. Drewett when Drewett Works launched in 2001. Together, the architect and developer envisioned a fictitious art collector who would one day purchase this stunning piece of desert modern architecture to showcase their magnificent collection.
The primary views from the site were southwest. Therefore, protecting the interior spaces from the southwest sun while making the primary views available was the greatest challenge. The views were very calculated and carefully managed. Every room needed to not only capture the vistas of the surrounding desert, but also provide viewing spaces for the potential collection to be housed within its walls.
The core of the material palette is utilitarian including exposed masonry and locally quarried cantera stone. An organic nature was added to the project through millwork selections including walnut and red gum veneers.
The eventual owners saw immediately that this could indeed become a home for them as well as their magnificent collection, of which pieces are loaned out to museums around the world. Their decision to purchase the home was based on the dimensions of one particular wall in the dining room which was EXACTLY large enough for one particular painting not yet displayed due to its size. The owners and this home were, as the saying goes, a perfect match!
Project Details | Desert Modern for the Magnificent Collection, Estancia, Scottsdale, AZ
Architecture: C.P. Drewett, Jr., AIA, NCARB | Drewett Works, Scottsdale, AZ
Builder: Shannon Construction | Phoenix, AZ
Interior Selections: Janet Bilotti, NCIDQ, ASID | Naples, FL
Custom Millwork: Linear Fine Woodworking | Scottsdale, AZ
Photography: Dino Tonn | Scottsdale, AZ
Read More:
Awards: 2014 Gold Nugget Award of Merit
Feature Article: Luxe. Interiors and Design. Winter 2015, “Lofty Exposure”
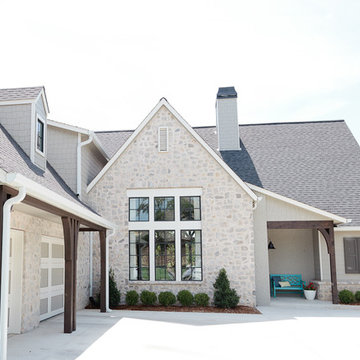
Cape Cod-style home in South Tulsa which rich use of color and light.
Builder: Homes by Mark Galbraith, LLC
Photo Cred: Michelle Soden
Mittelgroßes, Zweistöckiges Maritimes Haus mit Steinfassade und grauer Fassadenfarbe in Sonstige
Mittelgroßes, Zweistöckiges Maritimes Haus mit Steinfassade und grauer Fassadenfarbe in Sonstige
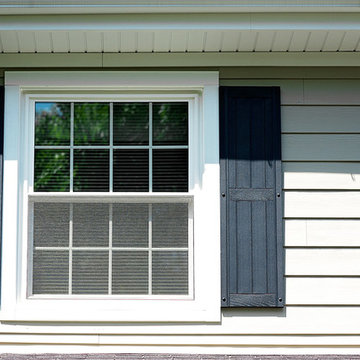
A taupe-based color with darker undertones, Monterey Taupe offers a sophisticated and striking neutral. This color works well paired with its softer cousin, Cobble Stone. On this project Smardbuild install 6'' exp. cedarmill lap siding with Arctic White Smooth Hardie Trim, install with hidden nails system, new aluminum soffit and fascia with aluminum gutters. On front porch ceiling Smardbuild install aluminum paneling system. New Provia Heritage Series entry door.
Exklusive Häuser mit grauer Fassadenfarbe Ideen und Design
1