Exklusive Häuser mit grauer Fassadenfarbe Ideen und Design
Suche verfeinern:
Budget
Sortieren nach:Heute beliebt
61 – 80 von 7.129 Fotos
1 von 3
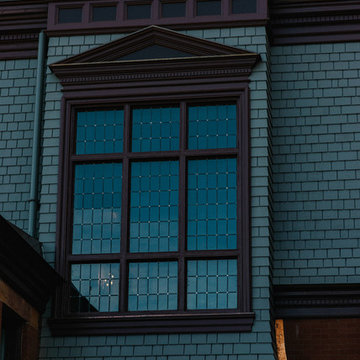
Justin Meyer
Geräumige, Dreistöckige Klassische Holzfassade Haus mit grauer Fassadenfarbe und Satteldach in Sonstige
Geräumige, Dreistöckige Klassische Holzfassade Haus mit grauer Fassadenfarbe und Satteldach in Sonstige
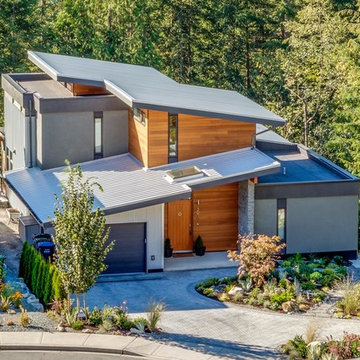
Großes, Zweistöckiges Modernes Haus mit Mix-Fassade, grauer Fassadenfarbe und Flachdach in Sonstige
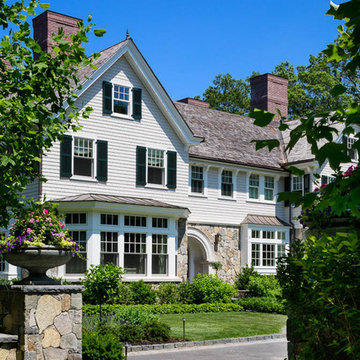
Greg Premru
Geräumiges, Dreistöckiges Klassisches Haus mit Mix-Fassade, grauer Fassadenfarbe und Satteldach in Boston
Geräumiges, Dreistöckiges Klassisches Haus mit Mix-Fassade, grauer Fassadenfarbe und Satteldach in Boston
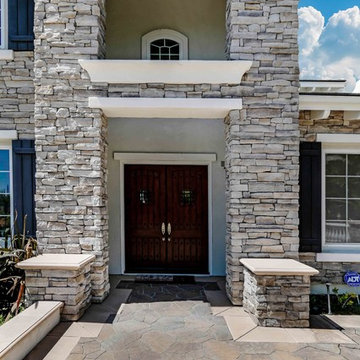
Kasi Liz Photography | (626) 221-2222
Geräumiges Mediterranes Haus mit Steinfassade, grauer Fassadenfarbe und Walmdach in Los Angeles
Geräumiges Mediterranes Haus mit Steinfassade, grauer Fassadenfarbe und Walmdach in Los Angeles
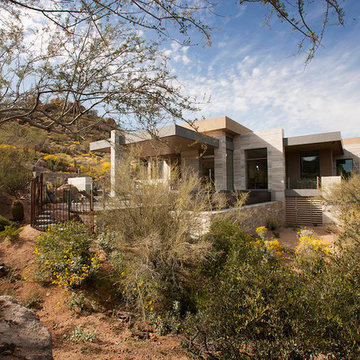
The primary goal for this project was to craft a modernist derivation of pueblo architecture. Set into a heavily laden boulder hillside, the design also reflects the nature of the stacked boulder formations. The site, located near local landmark Pinnacle Peak, offered breathtaking views which were largely upward, making proximity an issue. Maintaining southwest fenestration protection and maximizing views created the primary design constraint. The views are maximized with careful orientation, exacting overhangs, and wing wall locations. The overhangs intertwine and undulate with alternating materials stacking to reinforce the boulder strewn backdrop. The elegant material palette and siting allow for great harmony with the native desert.
The Elegant Modern at Estancia was the collaboration of many of the Valley's finest luxury home specialists. Interiors guru David Michael Miller contributed elegance and refinement in every detail. Landscape architect Russ Greey of Greey | Pickett contributed a landscape design that not only complimented the architecture, but nestled into the surrounding desert as if always a part of it. And contractor Manship Builders -- Jim Manship and project manager Mark Laidlaw -- brought precision and skill to the construction of what architect C.P. Drewett described as "a watch."
Project Details | Elegant Modern at Estancia
Architecture: CP Drewett, AIA, NCARB
Builder: Manship Builders, Carefree, AZ
Interiors: David Michael Miller, Scottsdale, AZ
Landscape: Greey | Pickett, Scottsdale, AZ
Photography: Dino Tonn, Scottsdale, AZ
Publications:
"On the Edge: The Rugged Desert Landscape Forms the Ideal Backdrop for an Estancia Home Distinguished by its Modernist Lines" Luxe Interiors + Design, Nov/Dec 2015.
Awards:
2015 PCBC Grand Award: Best Custom Home over 8,000 sq. ft.
2015 PCBC Award of Merit: Best Custom Home over 8,000 sq. ft.
The Nationals 2016 Silver Award: Best Architectural Design of a One of a Kind Home - Custom or Spec
2015 Excellence in Masonry Architectural Award - Merit Award
Photography: Dino Tonn
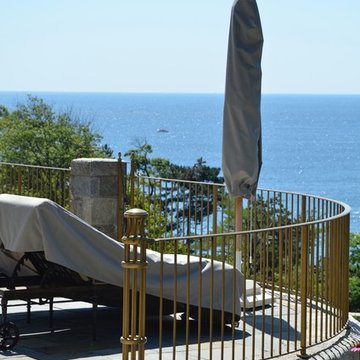
Charles R Myer
Geräumiges, Dreistöckiges Klassisches Haus mit Steinfassade, grauer Fassadenfarbe und Satteldach in Boston
Geräumiges, Dreistöckiges Klassisches Haus mit Steinfassade, grauer Fassadenfarbe und Satteldach in Boston
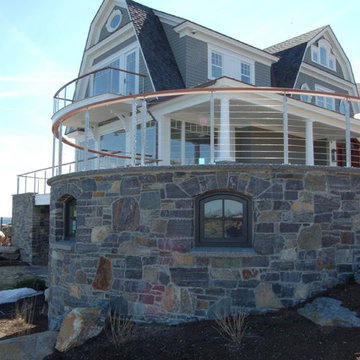
Marvin Windows of Portland, ME
Geräumige, Dreistöckige Klassische Holzfassade Haus mit grauer Fassadenfarbe und Mansardendach in Portland Maine
Geräumige, Dreistöckige Klassische Holzfassade Haus mit grauer Fassadenfarbe und Mansardendach in Portland Maine
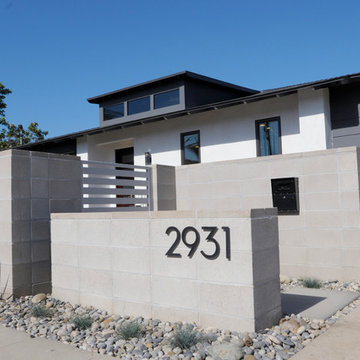
This concrete block wall adds privacy and depth to the house. The straight stack pattern is more modern than a traditional brick offset pattern. The horizontal rails break up what would otherwise be a solid wall. The wall was designed to jog at the corner of the driveway to comply with San Diego visibility triangle requirements (maximum 3 ft height within the triangle).
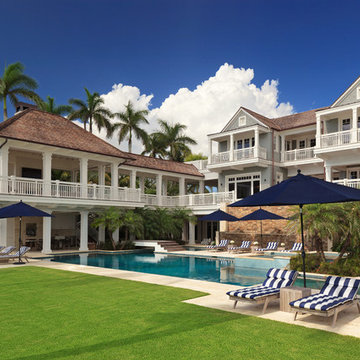
Lori Hamilton Photography
Geräumige, Dreistöckige Holzfassade Haus mit grauer Fassadenfarbe in Miami
Geräumige, Dreistöckige Holzfassade Haus mit grauer Fassadenfarbe in Miami
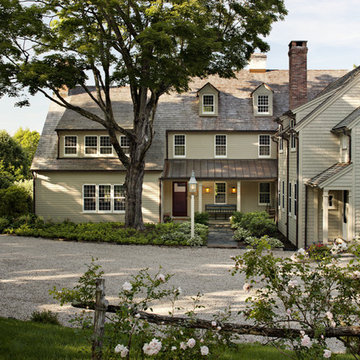
A simple copper-roofed porch provides a welcoming entrance from the courtyard.
Robert Benson Photography
Geräumige, Zweistöckige Country Holzfassade Haus mit grauer Fassadenfarbe in New York
Geräumige, Zweistöckige Country Holzfassade Haus mit grauer Fassadenfarbe in New York
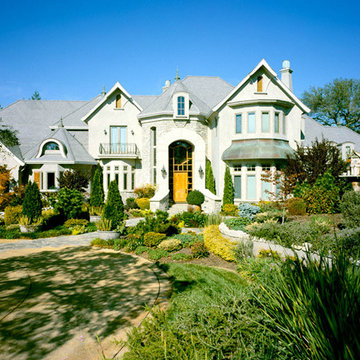
Geräumiges, Dreistöckiges Klassisches Haus mit Mix-Fassade, grauer Fassadenfarbe und Walmdach in Sacramento
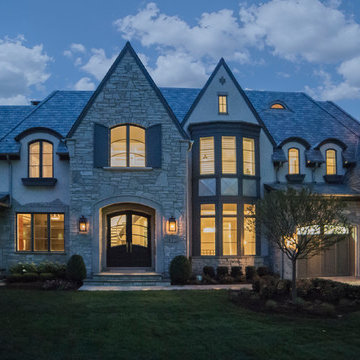
Front
Geräumiges, Dreistöckiges Klassisches Haus mit Steinfassade und grauer Fassadenfarbe in Chicago
Geräumiges, Dreistöckiges Klassisches Haus mit Steinfassade und grauer Fassadenfarbe in Chicago
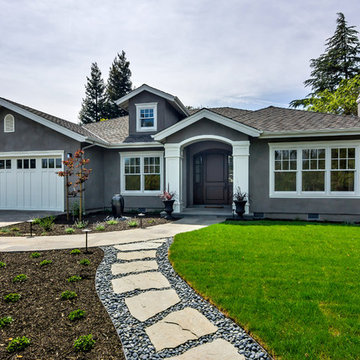
Großes, Einstöckiges Klassisches Haus mit Putzfassade und grauer Fassadenfarbe in San Francisco
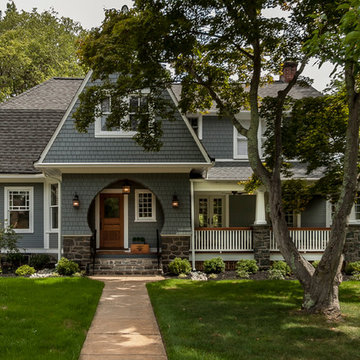
Großes, Zweistöckiges Klassisches Haus mit Faserzement-Fassade und grauer Fassadenfarbe in Philadelphia
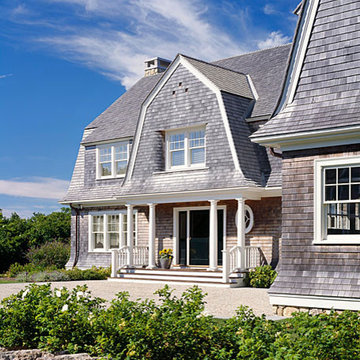
Built by C.H. Newton Builders
Geräumiges Klassisches Haus mit grauer Fassadenfarbe in Boston
Geräumiges Klassisches Haus mit grauer Fassadenfarbe in Boston
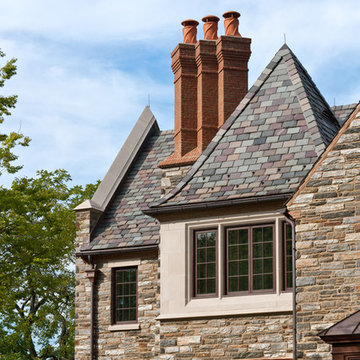
Architect: Peter Zimmerman, Peter Zimmerman Architects
Interior Designer: Allison Forbes, Forbes Design Consultants
Photographer: Tom Crane
Geräumiges Klassisches Haus mit Steinfassade und grauer Fassadenfarbe in Philadelphia
Geräumiges Klassisches Haus mit Steinfassade und grauer Fassadenfarbe in Philadelphia
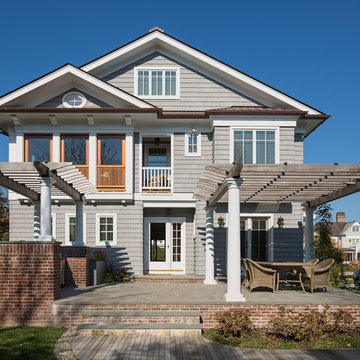
Exterior South Elevation
Sam Oberter Photography
Dreistöckiges, Großes Klassisches Einfamilienhaus mit Vinylfassade, grauer Fassadenfarbe, Satteldach und Misch-Dachdeckung in New York
Dreistöckiges, Großes Klassisches Einfamilienhaus mit Vinylfassade, grauer Fassadenfarbe, Satteldach und Misch-Dachdeckung in New York
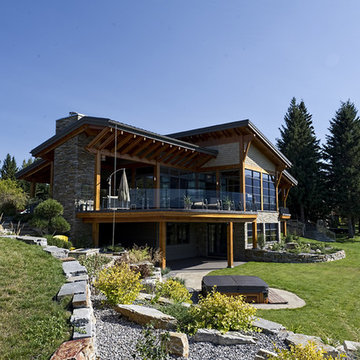
Contemporary Lakeside Residence
Photos: Crocodile Creative
Contractor: Quiniscoe Homes
Geräumiges, Zweistöckiges Uriges Einfamilienhaus mit Mix-Fassade, grauer Fassadenfarbe, Pultdach und Blechdach in Vancouver
Geräumiges, Zweistöckiges Uriges Einfamilienhaus mit Mix-Fassade, grauer Fassadenfarbe, Pultdach und Blechdach in Vancouver
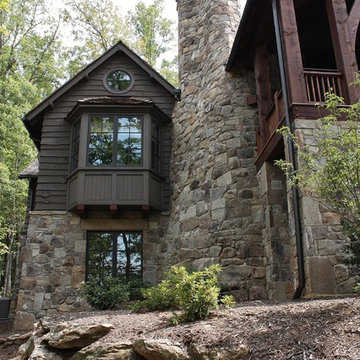
Beautiful home on Lake Keowee with English Arts and Crafts inspired details. The exterior combines stone and wavy edge siding with a cedar shake roof. Inside, heavy timber construction is accented by reclaimed heart pine floors and shiplap walls. The three-sided stone tower fireplace faces the great room, covered porch and master bedroom. Photography by Accent Photography, Greenville, SC.

Großes, Dreistöckiges Modernes Einfamilienhaus mit Mix-Fassade, grauer Fassadenfarbe, Satteldach, Schindeldach, schwarzem Dach und Wandpaneelen in Seattle
Exklusive Häuser mit grauer Fassadenfarbe Ideen und Design
4