Exklusive Häuser mit Misch-Dachdeckung Ideen und Design
Suche verfeinern:
Budget
Sortieren nach:Heute beliebt
121 – 140 von 2.877 Fotos
1 von 3
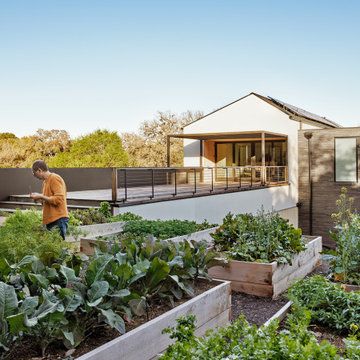
The architecture of the Descendant House emulates the MCM home that was originally on the site. This home was designed for a multi-generational family & includes public and private living areas, as well as a guest casita.
Photo by Casey Dunn
Architecture by MF Architecture
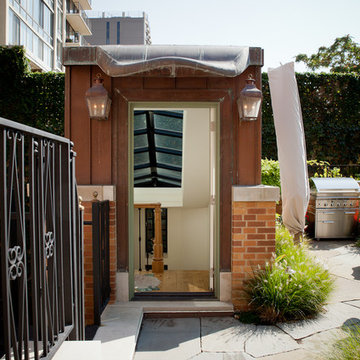
Copper top of staircase, curved, simulating a horse and mane in profile. Dirk Fletcher Photography.
Großes, Dreistöckiges Eklektisches Einfamilienhaus mit Backsteinfassade, bunter Fassadenfarbe, Flachdach und Misch-Dachdeckung in Chicago
Großes, Dreistöckiges Eklektisches Einfamilienhaus mit Backsteinfassade, bunter Fassadenfarbe, Flachdach und Misch-Dachdeckung in Chicago

The Institute for Advanced Study is building a new community of 16 faculty residences on a site that looks out on the Princeton Battlefield Park. The new residences continue the Institute’s historic commitment to modern architecture.
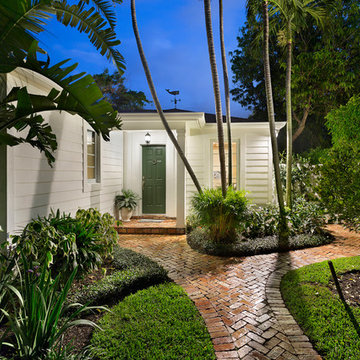
Front Exterior
Einstöckiges, Mittelgroßes Klassisches Einfamilienhaus mit beiger Fassadenfarbe, Walmdach, Misch-Dachdeckung und Lehmfassade in Sonstige
Einstöckiges, Mittelgroßes Klassisches Einfamilienhaus mit beiger Fassadenfarbe, Walmdach, Misch-Dachdeckung und Lehmfassade in Sonstige
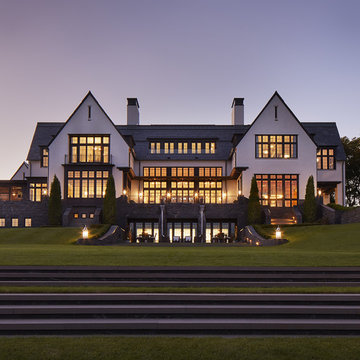
Builder: John Kraemer & Sons | Architect: TEA2 Architects | Interiors: Sue Weldon | Landscaping: Keenan & Sveiven | Photography: Corey Gaffer
Geräumiges, Dreistöckiges Klassisches Einfamilienhaus mit Mix-Fassade, weißer Fassadenfarbe und Misch-Dachdeckung in Minneapolis
Geräumiges, Dreistöckiges Klassisches Einfamilienhaus mit Mix-Fassade, weißer Fassadenfarbe und Misch-Dachdeckung in Minneapolis
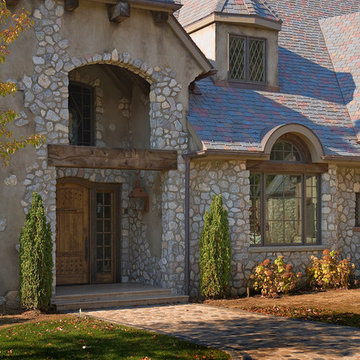
European elegance with a touch of rustic French country is what you will find in this beautiful old world estate. The amazing 14,146 sq. ft. home full of rough sawn timber and stone and is a perfect fit for the property on which it sits. Western Red Cedar entry door system was purchased from Rockwood Products Ltd.
Photos were taken before the home was furnished but one still can see the incredible beauty of the rooms and enjoy the spectacular views of the Michigan countryside. Architectural drawings by Leedy/Cripe Architects; general contracting by Martin Bros. Contracting, Inc.; home design by Design Group; exterior photos by Dave Hubler Photography.
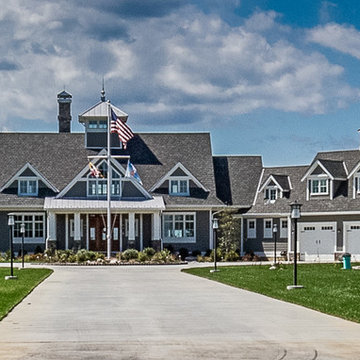
Stunning waterfront estate located in Queenstown, Maryland.
Materials by: Shore Lumber and The Stone Store
Geräumiges, Zweistöckiges Maritimes Haus mit grauer Fassadenfarbe, Satteldach und Misch-Dachdeckung in Baltimore
Geräumiges, Zweistöckiges Maritimes Haus mit grauer Fassadenfarbe, Satteldach und Misch-Dachdeckung in Baltimore
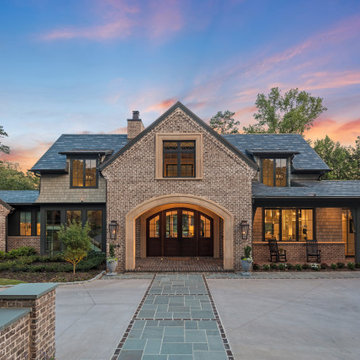
Großes, Zweistöckiges Klassisches Einfamilienhaus mit Mix-Fassade, beiger Fassadenfarbe, Satteldach, Misch-Dachdeckung, grauem Dach und Schindeln in Sonstige
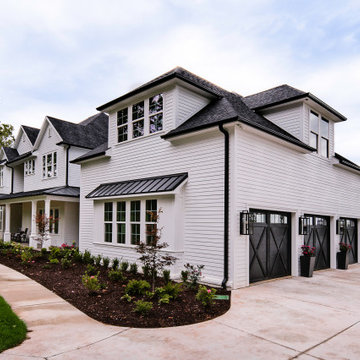
Großes, Dreistöckiges Rustikales Einfamilienhaus mit weißer Fassadenfarbe und Misch-Dachdeckung in Sonstige
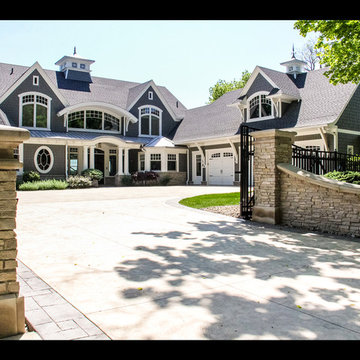
Architectural Design by Helman Sechrist Architecture
Photography by Marie Kinney
Construction by Martin Brothers Contracting, Inc.
Großes, Dreistöckiges Maritimes Einfamilienhaus mit Faserzement-Fassade, grauer Fassadenfarbe, Satteldach und Misch-Dachdeckung in Sonstige
Großes, Dreistöckiges Maritimes Einfamilienhaus mit Faserzement-Fassade, grauer Fassadenfarbe, Satteldach und Misch-Dachdeckung in Sonstige
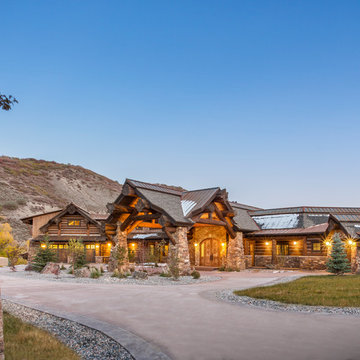
Geräumiges, Dreistöckiges Rustikales Einfamilienhaus mit Mix-Fassade, bunter Fassadenfarbe, Satteldach und Misch-Dachdeckung in Sonstige
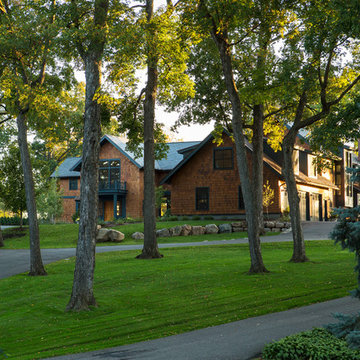
Geräumiges, Zweistöckiges Rustikales Haus mit brauner Fassadenfarbe, Satteldach und Misch-Dachdeckung in Minneapolis
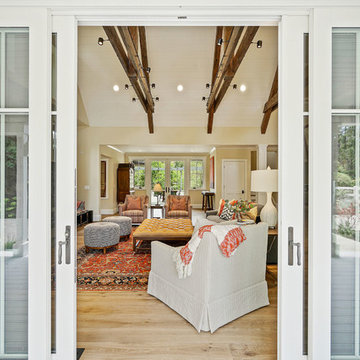
Farmhouse in Barn Red and gorgeous landscaping by CK Landscape. Lune Lake Stone fireplace, White Oak floors, Farrow & Ball Matchstick walls, circa lighting,Hickory Chair, Verellen, Charles Stewart, Conrad Shades, Town & Country Fireplace
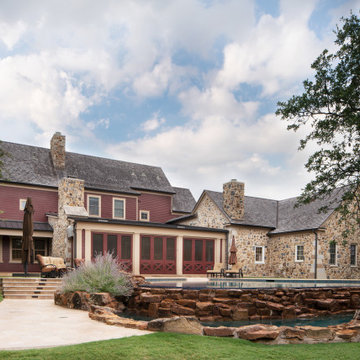
The back of the design. Stone structure to the right is designed to appear as the original living structure for the property, and is now used as the master suite and sitting room. The attached 1 story structure to the left was conceived as the "summer kitchen" for the fictional story of the home, and is now the "Three Seasons" room with sliding screen doors that open that space to the backyard and pool.
Materials include: random rubble stonework with cornerstones, traditional lap siding at the central massing, standing seam metal roof with wood shingles (Wallaba wood provides a 'class A' fire rating).
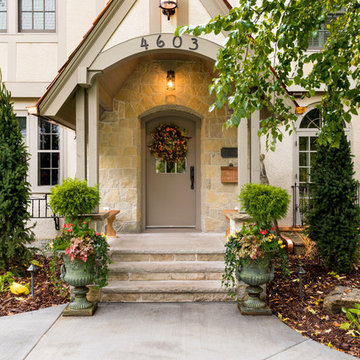
Kleines, Zweistöckiges Klassisches Einfamilienhaus mit Putzfassade, beiger Fassadenfarbe, Satteldach und Misch-Dachdeckung in Minneapolis
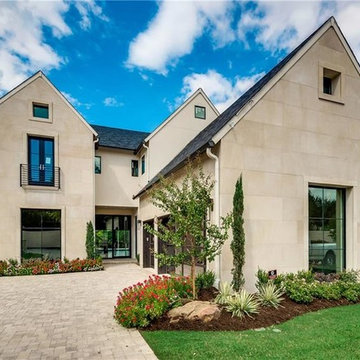
Großes, Zweistöckiges Klassisches Einfamilienhaus mit beiger Fassadenfarbe, Halbwalmdach und Misch-Dachdeckung in Dallas
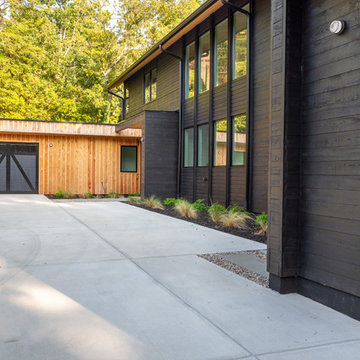
Nedoff Fotography
Großes, Zweistöckiges Skandinavisches Haus mit schwarzer Fassadenfarbe und Misch-Dachdeckung in Charlotte
Großes, Zweistöckiges Skandinavisches Haus mit schwarzer Fassadenfarbe und Misch-Dachdeckung in Charlotte
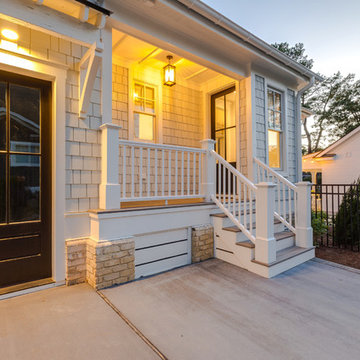
Geräumiges, Zweistöckiges Maritimes Einfamilienhaus mit Betonfassade, grauer Fassadenfarbe, Mansardendach und Misch-Dachdeckung in Sonstige
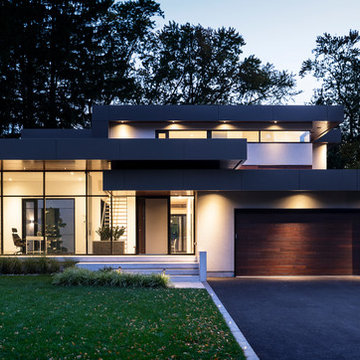
Großes, Zweistöckiges Modernes Einfamilienhaus mit Putzfassade, grauer Fassadenfarbe, Flachdach und Misch-Dachdeckung in Toronto
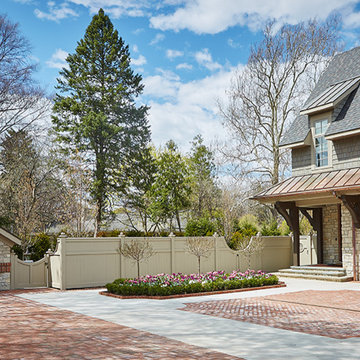
Builder: J. Peterson Homes
Interior Designer: Francesca Owens
Photographers: Ashley Avila Photography, Bill Hebert, & FulView
Capped by a picturesque double chimney and distinguished by its distinctive roof lines and patterned brick, stone and siding, Rookwood draws inspiration from Tudor and Shingle styles, two of the world’s most enduring architectural forms. Popular from about 1890 through 1940, Tudor is characterized by steeply pitched roofs, massive chimneys, tall narrow casement windows and decorative half-timbering. Shingle’s hallmarks include shingled walls, an asymmetrical façade, intersecting cross gables and extensive porches. A masterpiece of wood and stone, there is nothing ordinary about Rookwood, which combines the best of both worlds.
Once inside the foyer, the 3,500-square foot main level opens with a 27-foot central living room with natural fireplace. Nearby is a large kitchen featuring an extended island, hearth room and butler’s pantry with an adjacent formal dining space near the front of the house. Also featured is a sun room and spacious study, both perfect for relaxing, as well as two nearby garages that add up to almost 1,500 square foot of space. A large master suite with bath and walk-in closet which dominates the 2,700-square foot second level which also includes three additional family bedrooms, a convenient laundry and a flexible 580-square-foot bonus space. Downstairs, the lower level boasts approximately 1,000 more square feet of finished space, including a recreation room, guest suite and additional storage.
Exklusive Häuser mit Misch-Dachdeckung Ideen und Design
7