Exklusive Häuser mit Misch-Dachdeckung Ideen und Design
Suche verfeinern:
Budget
Sortieren nach:Heute beliebt
161 – 180 von 2.877 Fotos
1 von 3
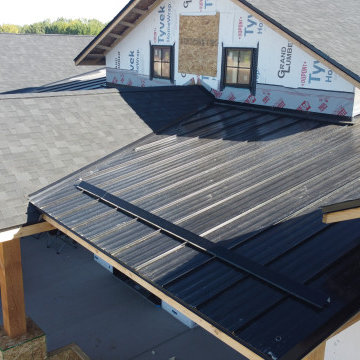
Großes, Zweistöckiges Klassisches Einfamilienhaus mit Satteldach, Misch-Dachdeckung und schwarzem Dach in Sonstige
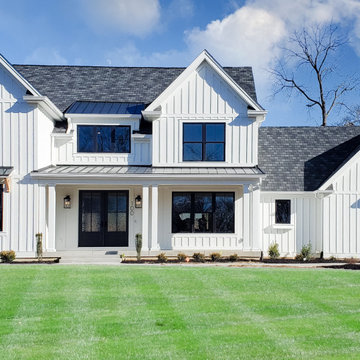
The covered porches on the front and back have fans and flow to and from the main living space. There is a powder room accessed through the back porch to accommodate guests after the pool is completed.
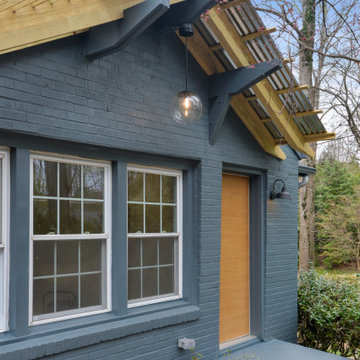
Front elevation of Mid Century Modern renovation
Mittelgroßes, Dreistöckiges Retro Einfamilienhaus mit Backsteinfassade, grauer Fassadenfarbe, Satteldach und Misch-Dachdeckung in Atlanta
Mittelgroßes, Dreistöckiges Retro Einfamilienhaus mit Backsteinfassade, grauer Fassadenfarbe, Satteldach und Misch-Dachdeckung in Atlanta
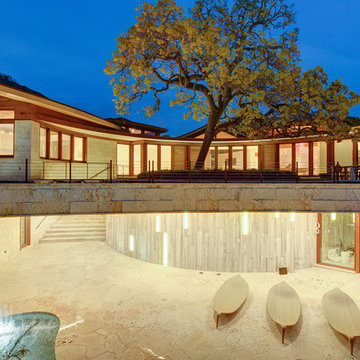
Located on Jupiter Island. 2-Story custom-built residence. Combination of cedar shingle and flat lock seam copper roofs. Residence built around a single yellow flowering tree that had to be protected and maintained. Complete radius design; walls, ceilings, roof line, fascia, soffit. Custom terrazzo flooring with LED lighted inlays. Venetian plaster interiors, interior and exterior woodwork, millwork, cabinetry and custom stone work. Split level construction; main floor at street grade level, base floor at lower grade level due to significant lot topography.
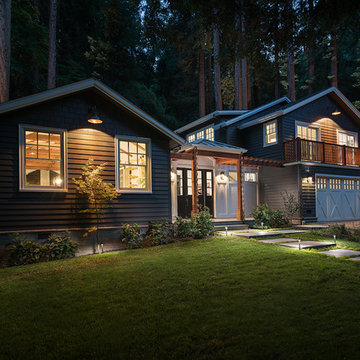
Johnathan Mitchell Photography
Großes, Zweistöckiges Klassisches Einfamilienhaus mit Faserzement-Fassade, grauer Fassadenfarbe, Satteldach und Misch-Dachdeckung in San Francisco
Großes, Zweistöckiges Klassisches Einfamilienhaus mit Faserzement-Fassade, grauer Fassadenfarbe, Satteldach und Misch-Dachdeckung in San Francisco
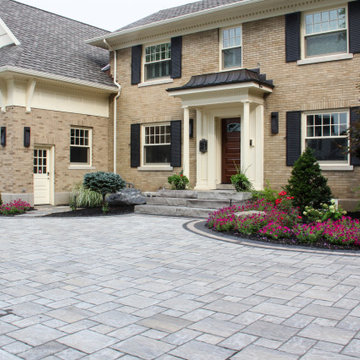
Front elevation of the 1,568 Sq. ft. addition and renovation of a traditional home along the St. Joseph River. Stone slab front stoop. Dentil molding trim. Copper roof. Gorgeous Unilock paver drive by Rustic Rocks Landscape Company.
Addition included a new 235 sq. ft. pool house, outdoor dining area, outdoor kitchen, porch overhangs with clear cedar lined ceilings, garage, extensive hardscaping and landscaping. Painstaking care was taken by the Architect, Designer and Martin Bros. Contracting, Inc. to match existing architectural details so that the addition was seamless.
Architectural design by Helman Sechrist Architecture; interior design by Jill Henner; general contracting by Martin Bros. Contracting, Inc.; photography by Marie 'Martin' Kinney
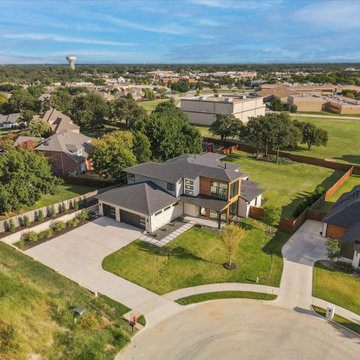
A spectacular exterior will stand out and reflect the general style of the house. Beautiful house exterior design can be complemented with attractive architectural features.
Unique details can include beautiful landscaping ideas, gorgeous exterior color combinations, outdoor lighting, charming fences, and a spacious porch. These all enhance the beauty of your home’s exterior design and improve its curb appeal.
Whether your home is traditional, modern, or contemporary, exterior design plays a critical role. It allows homeowners to make a great first impression but also add value to their homes.
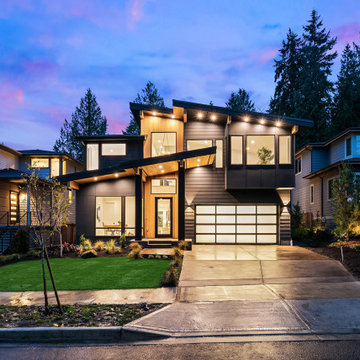
Großes, Zweistöckiges Modernes Einfamilienhaus mit Faserzement-Fassade, schwarzer Fassadenfarbe, Pultdach, Misch-Dachdeckung und schwarzem Dach in Seattle
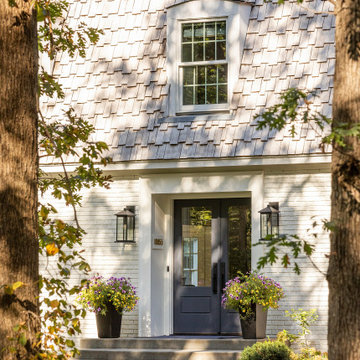
This beautiful French Provincial home is set on 10 acres, nestled perfectly in the oak trees. The original home was built in 1974 and had two large additions added; a great room in 1990 and a main floor master suite in 2001. This was my dream project: a full gut renovation of the entire 4,300 square foot home! I contracted the project myself, and we finished the interior remodel in just six months. The exterior received complete attention as well. The 1970s mottled brown brick went white to completely transform the look from dated to classic French. Inside, walls were removed and doorways widened to create an open floor plan that functions so well for everyday living as well as entertaining. The white walls and white trim make everything new, fresh and bright. It is so rewarding to see something old transformed into something new, more beautiful and more functional.
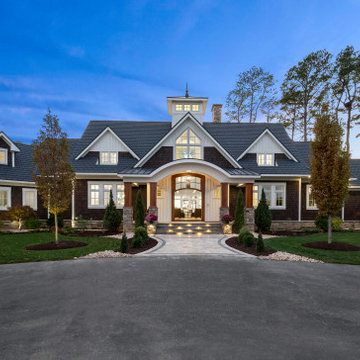
Coastal Craftsman Estate
Geräumiges, Zweistöckiges Maritimes Einfamilienhaus mit brauner Fassadenfarbe, Misch-Dachdeckung und grauem Dach in Sonstige
Geräumiges, Zweistöckiges Maritimes Einfamilienhaus mit brauner Fassadenfarbe, Misch-Dachdeckung und grauem Dach in Sonstige
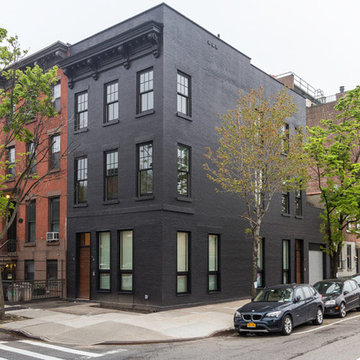
The Projects team restored many original features of this traditional brownstone, while adding fun modern twists like a black facade and oversized windows.
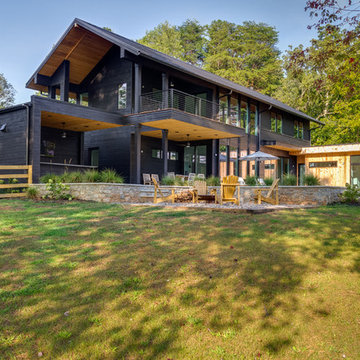
Nedoff Fotography
Großes, Zweistöckiges Nordisches Haus mit schwarzer Fassadenfarbe und Misch-Dachdeckung in Charlotte
Großes, Zweistöckiges Nordisches Haus mit schwarzer Fassadenfarbe und Misch-Dachdeckung in Charlotte
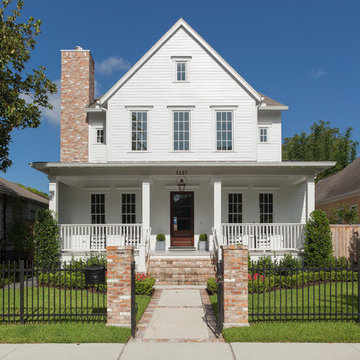
Benjamin Hill Photography
Geräumiges, Zweistöckiges Klassisches Haus mit weißer Fassadenfarbe, Satteldach, Misch-Dachdeckung und braunem Dach in Houston
Geräumiges, Zweistöckiges Klassisches Haus mit weißer Fassadenfarbe, Satteldach, Misch-Dachdeckung und braunem Dach in Houston
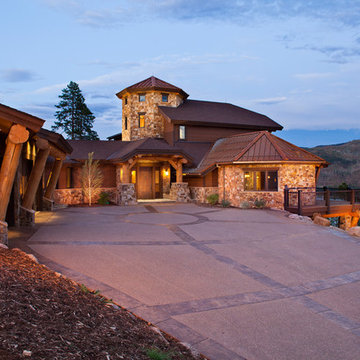
Geräumiges Uriges Einfamilienhaus mit Steinfassade, brauner Fassadenfarbe, Walmdach und Misch-Dachdeckung in Denver
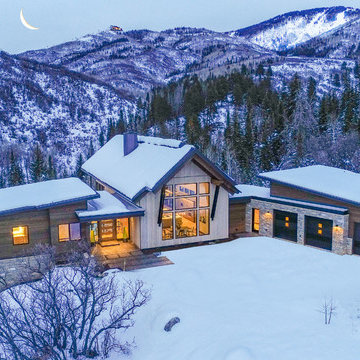
The gently sloping site rests against a lush evergreen and pine forest with great views of the South Valley, the Flat Tops and Emerald Mountain.
Großes, Zweistöckiges Modernes Einfamilienhaus mit Mix-Fassade, beiger Fassadenfarbe, Pultdach und Misch-Dachdeckung in Denver
Großes, Zweistöckiges Modernes Einfamilienhaus mit Mix-Fassade, beiger Fassadenfarbe, Pultdach und Misch-Dachdeckung in Denver

Großes, Dreistöckiges Modernes Einfamilienhaus mit Mix-Fassade, bunter Fassadenfarbe, Flachdach und Misch-Dachdeckung in Sonstige
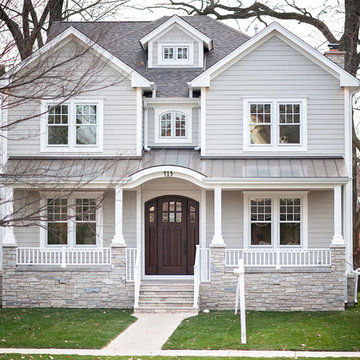
This light neutral comes straight from the softest colors in nature, like sand and seashells. Use it as an understated accent, or for a whole house. Pearl Gray always feels elegant. On this project Smardbuild
install 6'' exposure lap siding with Cedarmill finish. Hardie Arctic White trim with smooth finish install with hidden nails system, window header include Hardie 5.5'' Crown Molding. Project include cedar tong and grove porch ceiling custom stained, new Marvin windows, aluminum gutters system. Soffit and fascia system from James Hardie with Arctic White color smooth finish.
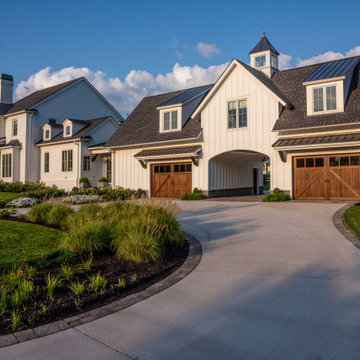
Großes, Zweistöckiges Country Einfamilienhaus mit Mix-Fassade, weißer Fassadenfarbe, Satteldach, Misch-Dachdeckung, grauem Dach und Wandpaneelen in Nashville
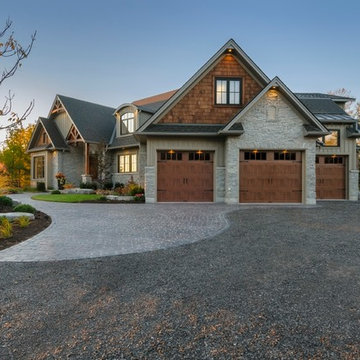
Großes, Zweistöckiges Uriges Einfamilienhaus mit Mix-Fassade, bunter Fassadenfarbe, Satteldach und Misch-Dachdeckung in Cincinnati
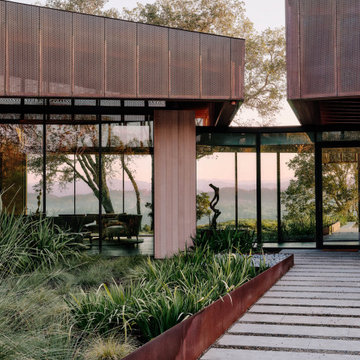
Ann Lowengart Interiors collaborated with Field Architecture and Dowbuilt on this dramatic Sonoma residence featuring three copper-clad pavilions connected by glass breezeways. The copper and red cedar siding echo the red bark of the Madrone trees, blending the built world with the natural world of the ridge-top compound. Retractable walls and limestone floors that extend outside to limestone pavers merge the interiors with the landscape. To complement the modernist architecture and the client's contemporary art collection, we selected and installed modern and artisanal furnishings in organic textures and an earthy color palette.
Exklusive Häuser mit Misch-Dachdeckung Ideen und Design
9