Exklusive Hauswirtschaftsraum mit Waschbecken Ideen und Design
Suche verfeinern:
Budget
Sortieren nach:Heute beliebt
1 – 20 von 99 Fotos
1 von 3

Custom Laundry Room area with space for folding, sorting and hanging. Cabinets are shown in Driftwood with Arctic White Forterra work surfaces. Call for a Free Consultation at 610-358-3171.

This beautiful French Provincial home is set on 10 acres, nestled perfectly in the oak trees. The original home was built in 1974 and had two large additions added; a great room in 1990 and a main floor master suite in 2001. This was my dream project: a full gut renovation of the entire 4,300 square foot home! I contracted the project myself, and we finished the interior remodel in just six months. The exterior received complete attention as well. The 1970s mottled brown brick went white to completely transform the look from dated to classic French. Inside, walls were removed and doorways widened to create an open floor plan that functions so well for everyday living as well as entertaining. The white walls and white trim make everything new, fresh and bright. It is so rewarding to see something old transformed into something new, more beautiful and more functional.

Multifunktionaler, Kleiner Klassischer Hauswirtschaftsraum in U-Form mit Waschbecken, Schrankfronten im Shaker-Stil, weißen Schränken, Quarzwerkstein-Arbeitsplatte, grauer Wandfarbe, Keramikboden, Waschmaschine und Trockner gestapelt, braunem Boden und weißer Arbeitsplatte in Sydney
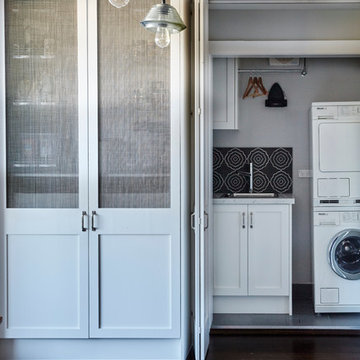
Einzeiliger, Kleiner Klassischer Hauswirtschaftsraum mit Waschmaschinenschrank, Waschbecken, Schrankfronten im Shaker-Stil, weißen Schränken, weißer Wandfarbe, Keramikboden und Waschmaschine und Trockner gestapelt in Sydney

Zweizeilige, Große Maritime Waschküche mit Waschbecken, Schrankfronten mit vertiefter Füllung, weißen Schränken, Kalkstein-Arbeitsplatte, grauer Wandfarbe, hellem Holzboden und Waschmaschine und Trockner gestapelt in Orange County
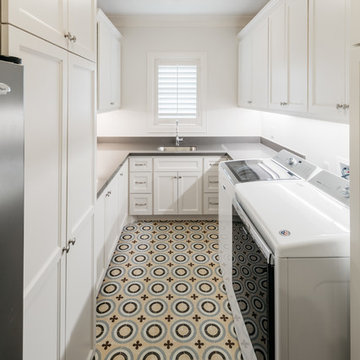
Geräumige Klassische Waschküche in U-Form mit Waschbecken, weißen Schränken, Waschmaschine und Trockner nebeneinander, Schrankfronten im Shaker-Stil, weißer Wandfarbe, Keramikboden, buntem Boden und grauer Arbeitsplatte in Houston

Modern laundry room with white slab style cabinets and a full height polished quartz splash and top. The undercabinet lighting is recessed into the bottom cabinet for a sleek look. Laundry machines behind the louvered door.

Multifunktionaler, Mittelgroßer Mediterraner Hauswirtschaftsraum mit Waschbecken, Schrankfronten mit vertiefter Füllung, blauen Schränken, Arbeitsplatte aus Holz, hellem Holzboden, Waschmaschine und Trockner nebeneinander, braunem Boden und brauner Arbeitsplatte in Orange County

Kolanowski Studio
Multifunktionaler, Großer Klassischer Hauswirtschaftsraum in U-Form mit Waschbecken, Schrankfronten mit vertiefter Füllung, weißen Schränken, Kalkstein-Arbeitsplatte, Porzellan-Bodenfliesen, Waschmaschine und Trockner nebeneinander, beiger Wandfarbe und beiger Arbeitsplatte in Houston
Multifunktionaler, Großer Klassischer Hauswirtschaftsraum in U-Form mit Waschbecken, Schrankfronten mit vertiefter Füllung, weißen Schränken, Kalkstein-Arbeitsplatte, Porzellan-Bodenfliesen, Waschmaschine und Trockner nebeneinander, beiger Wandfarbe und beiger Arbeitsplatte in Houston

Laundry Room
Großer, Multifunktionaler Moderner Hauswirtschaftsraum mit Waschbecken, unterschiedlichen Schrankstilen, braunen Schränken, Betonarbeitsplatte, weißer Wandfarbe, braunem Holzboden, Waschmaschine und Trockner versteckt, braunem Boden, grauer Arbeitsplatte, Deckengestaltungen und Wandgestaltungen in Sacramento
Großer, Multifunktionaler Moderner Hauswirtschaftsraum mit Waschbecken, unterschiedlichen Schrankstilen, braunen Schränken, Betonarbeitsplatte, weißer Wandfarbe, braunem Holzboden, Waschmaschine und Trockner versteckt, braunem Boden, grauer Arbeitsplatte, Deckengestaltungen und Wandgestaltungen in Sacramento

Joseph Teplitz of Press1Photos, LLC
Multifunktionaler, Großer Rustikaler Hauswirtschaftsraum in U-Form mit Waschbecken, profilierten Schrankfronten, Schränken im Used-Look, Waschmaschine und Trockner nebeneinander und grüner Wandfarbe in Louisville
Multifunktionaler, Großer Rustikaler Hauswirtschaftsraum in U-Form mit Waschbecken, profilierten Schrankfronten, Schränken im Used-Look, Waschmaschine und Trockner nebeneinander und grüner Wandfarbe in Louisville

Große Stilmix Waschküche in L-Form mit Waschbecken, flächenbündigen Schrankfronten, grünen Schränken, Quarzwerkstein-Arbeitsplatte, bunter Rückwand, Rückwand aus Keramikfliesen, weißer Wandfarbe, Porzellan-Bodenfliesen, Waschmaschine und Trockner nebeneinander, beigem Boden und weißer Arbeitsplatte in Melbourne

Zachary Molino
Multifunktionaler, Großer Landhausstil Hauswirtschaftsraum in U-Form mit Waschbecken, Schrankfronten im Shaker-Stil, Granit-Arbeitsplatte, grauer Wandfarbe, Keramikboden und Waschmaschine und Trockner gestapelt in Salt Lake City
Multifunktionaler, Großer Landhausstil Hauswirtschaftsraum in U-Form mit Waschbecken, Schrankfronten im Shaker-Stil, Granit-Arbeitsplatte, grauer Wandfarbe, Keramikboden und Waschmaschine und Trockner gestapelt in Salt Lake City

This is a unique, high performance home designed for an existing lot in an exclusive neighborhood, featuring 4,800 square feet with a guest suite or home office on the main floor; basement with media room, bedroom, bathroom and storage room; upper level master suite and two other bedrooms and bathrooms. The great room features tall ceilings, boxed beams, chef's kitchen and lots of windows. The patio includes a built-in bbq.

Rutt Regency classic laundry room! Photo by Stacy Zarin-Goldberg
Große Klassische Waschküche mit Waschbecken, Schrankfronten mit vertiefter Füllung, weißen Schränken, Quarzwerkstein-Arbeitsplatte, blauer Wandfarbe, Keramikboden und Waschmaschine und Trockner nebeneinander in Washington, D.C.
Große Klassische Waschküche mit Waschbecken, Schrankfronten mit vertiefter Füllung, weißen Schränken, Quarzwerkstein-Arbeitsplatte, blauer Wandfarbe, Keramikboden und Waschmaschine und Trockner nebeneinander in Washington, D.C.

Zweizeilige, Geräumige Rustikale Waschküche mit Waschbecken, Schrankfronten mit vertiefter Füllung, dunklen Holzschränken, Quarzwerkstein-Arbeitsplatte, weißer Wandfarbe, Linoleum und Waschmaschine und Trockner gestapelt in Los Angeles
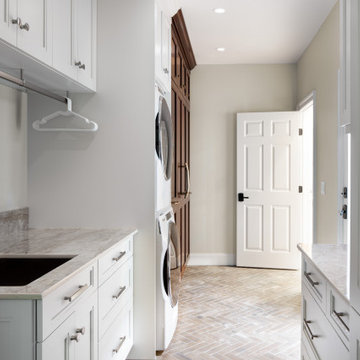
This laundry/mud room combined white-maple exterior cabinetry with dark chocolate-cherry cabinetry. Effortlessly fused together with this multi-white engineered stone, this combination of color adds warmth to this large open space. These same color combinations are replicated in the open U-shaped kitchen. The laundry space is equipped with undercabinet lighting to increase utility with additional cabinet hardware, such as the hanging rod, to allow for additional storage.
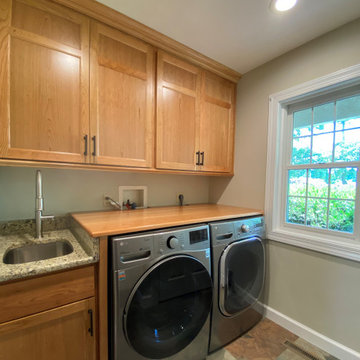
The custom cherry cabinetry is carried over into the laundry room.
Einzeilige, Kleine Klassische Waschküche mit Waschbecken, Schrankfronten im Shaker-Stil, hellbraunen Holzschränken, Granit-Arbeitsplatte, beiger Wandfarbe, Keramikboden, Waschmaschine und Trockner nebeneinander, buntem Boden und beiger Arbeitsplatte in Washington, D.C.
Einzeilige, Kleine Klassische Waschküche mit Waschbecken, Schrankfronten im Shaker-Stil, hellbraunen Holzschränken, Granit-Arbeitsplatte, beiger Wandfarbe, Keramikboden, Waschmaschine und Trockner nebeneinander, buntem Boden und beiger Arbeitsplatte in Washington, D.C.
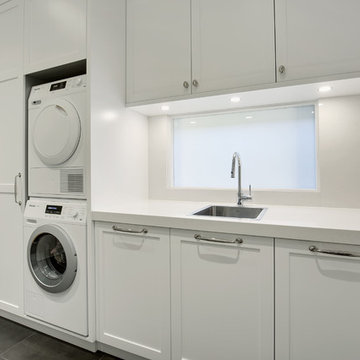
Tall shaker style laundry, designed and made at the same time as the matching kitchen.
Photos: Paul Worsley @ Live By The Sea
Multifunktionaler, Einzeiliger, Mittelgroßer Klassischer Hauswirtschaftsraum mit Waschbecken, Schrankfronten im Shaker-Stil, weißen Schränken, Quarzwerkstein-Arbeitsplatte, weißer Wandfarbe, Schieferboden, Waschmaschine und Trockner gestapelt und grauem Boden in Sydney
Multifunktionaler, Einzeiliger, Mittelgroßer Klassischer Hauswirtschaftsraum mit Waschbecken, Schrankfronten im Shaker-Stil, weißen Schränken, Quarzwerkstein-Arbeitsplatte, weißer Wandfarbe, Schieferboden, Waschmaschine und Trockner gestapelt und grauem Boden in Sydney

This newly completed custom home project was all about clean lines, symmetry and to keep the home feeling sleek and contemporary but warm and welcoming at the same time. In the Laundry Room we used a durable, easy to clean, textured laminate finish on the cabinetry. The darker finish really creates some drama to the space and the aluminum edge banding and integrated hardware add an unexpected touch. Caesarstone Pure White Quartz tops were used to keep the room light and bright.
Photo Credit: Whitney Summerall Photography ( https://whitneysummerallphotography.wordpress.com/)
Exklusive Hauswirtschaftsraum mit Waschbecken Ideen und Design
1