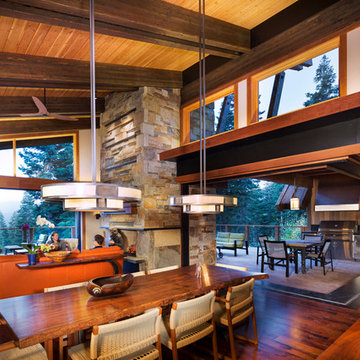Exklusive Holzfarbene Esszimmer Ideen und Design
Suche verfeinern:
Budget
Sortieren nach:Heute beliebt
1 – 20 von 236 Fotos
1 von 3

Sitting atop a mountain, this Timberpeg timber frame vacation retreat offers rustic elegance with shingle-sided splendor, warm rich colors and textures, and natural quality materials.
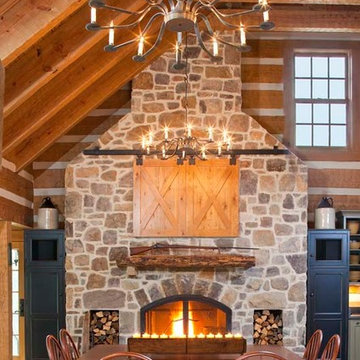
This massive stone fireplace makes a dramatic statement in this log home dining room. A vaulted ceiling, two large oil rubbed bronze chandeliers and wide plank flooring make this an impressive room.
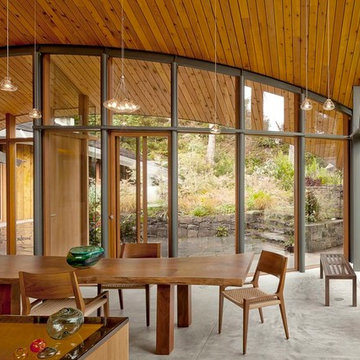
Modernes Esszimmer mit brauner Wandfarbe, Betonboden und grauem Boden in Portland
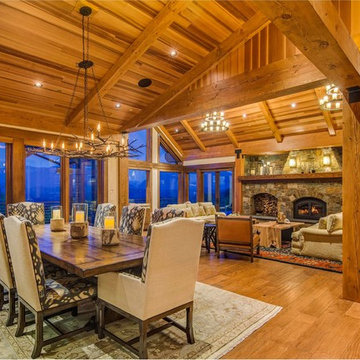
Offenes, Großes Uriges Esszimmer mit Kamin und Kaminumrandung aus Stein in Seattle

We love this traditional style formal dining room with stone walls, chandelier, and custom furniture.
Geschlossenes, Geräumiges Uriges Esszimmer mit brauner Wandfarbe, Travertin, Tunnelkamin und Kaminumrandung aus Stein in Phoenix
Geschlossenes, Geräumiges Uriges Esszimmer mit brauner Wandfarbe, Travertin, Tunnelkamin und Kaminumrandung aus Stein in Phoenix

The dining room is framed by a metallic silver ceiling and molding alongside red and orange striped draperies paired with woven wood blinds. A contemporary nude painting hangs above a pair of vintage ivory lamps atop a vintage orange buffet.
Black rattan chairs with red leather seats surround a transitional stained trestle table, and the teal walls set off the room’s dark walnut wood floors and aqua blue hemp and wool rug.
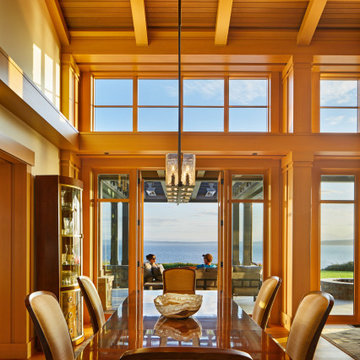
The dining table lays at the intersection of the great room and entry axis, creating a primary focus of sharing food with family and guests. // Image : Benjamin Benschneider Photography
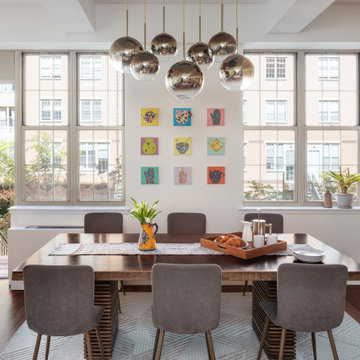
Dining area beyond the kitchen Island.
Modernes Esszimmer mit weißer Wandfarbe, dunklem Holzboden und braunem Boden in New York
Modernes Esszimmer mit weißer Wandfarbe, dunklem Holzboden und braunem Boden in New York

This house west of Boston was originally designed in 1958 by the great New England modernist, Henry Hoover. He built his own modern home in Lincoln in 1937, the year before the German émigré Walter Gropius built his own world famous house only a few miles away. By the time this 1958 house was built, Hoover had matured as an architect; sensitively adapting the house to the land and incorporating the clients wish to recreate the indoor-outdoor vibe of their previous home in Hawaii.
The house is beautifully nestled into its site. The slope of the roof perfectly matches the natural slope of the land. The levels of the house delicately step down the hill avoiding the granite ledge below. The entry stairs also follow the natural grade to an entry hall that is on a mid level between the upper main public rooms and bedrooms below. The living spaces feature a south- facing shed roof that brings the sun deep in to the home. Collaborating closely with the homeowner and general contractor, we freshened up the house by adding radiant heat under the new purple/green natural cleft slate floor. The original interior and exterior Douglas fir walls were stripped and refinished.
Photo by: Nat Rea Photography

A Nash terraced house in Regent's Park, London. Interior design by Gaye Gardner. Photography by Adam Butler
Großes Klassisches Esszimmer mit blauer Wandfarbe, Teppichboden, Kamin, Kaminumrandung aus Stein und lila Boden in London
Großes Klassisches Esszimmer mit blauer Wandfarbe, Teppichboden, Kamin, Kaminumrandung aus Stein und lila Boden in London

Offenes, Mittelgroßes Modernes Esszimmer ohne Kamin mit gelber Wandfarbe, Travertin und beigem Boden in Boston
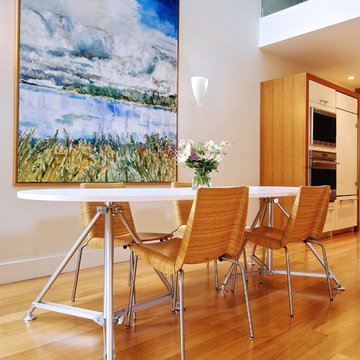
Andrew Snow Photography © Houzz 2012
Modernes Esszimmer mit weißer Wandfarbe und braunem Holzboden in Toronto
Modernes Esszimmer mit weißer Wandfarbe und braunem Holzboden in Toronto

Elegant Dining Room
Geschlossenes, Mittelgroßes Klassisches Esszimmer mit gelber Wandfarbe, dunklem Holzboden, Kamin, Kaminumrandung aus Stein, braunem Boden und Tapetenwänden in Surrey
Geschlossenes, Mittelgroßes Klassisches Esszimmer mit gelber Wandfarbe, dunklem Holzboden, Kamin, Kaminumrandung aus Stein, braunem Boden und Tapetenwänden in Surrey
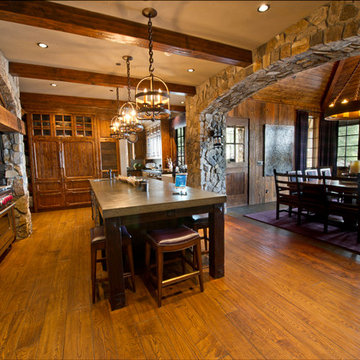
Jen Gramling
Geräumige Rustikale Wohnküche mit brauner Wandfarbe, braunem Holzboden und braunem Boden in Denver
Geräumige Rustikale Wohnküche mit brauner Wandfarbe, braunem Holzboden und braunem Boden in Denver
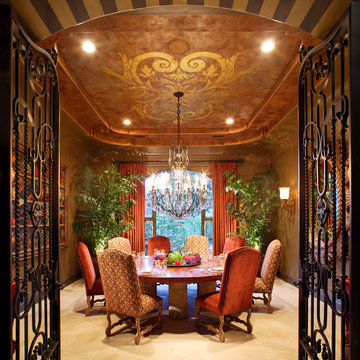
Geschlossenes, Großes Klassisches Esszimmer ohne Kamin mit brauner Wandfarbe, Travertin und beigem Boden in San Diego
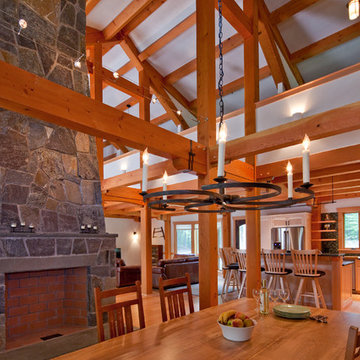
The private home, reminiscent of Maine lodges and family camps, was designed to be a sanctuary for the family and their many relatives. Lassel Architects worked closely with the owners to meet their needs and wishes and collaborated thoroughly with the builder during the construction process to provide a meticulously crafted home.
The open-concept plan, framed by a unique timber frame inspired by Greene & Greene’s designs, provides large open spaces for entertaining with generous views to the lake, along with sleeping lofts that comfortably host a crowd overnight. Each of the family members' bedrooms was configured to provide a view to the lake. The bedroom wings pivot off a staircase which winds around a natural tree trunk up to a tower room with 360-degree views of the surrounding lake and forest. All interiors are framed with natural wood and custom-built furniture and cabinets reinforce daily use and activities.
The family enjoys the home throughout the entire year; therefore careful attention was paid to insulation, air tightness and efficient mechanical systems, including in-floor heating. The house was integrated into the natural topography of the site to connect the interior and exterior spaces and encourage an organic circulation flow. Solar orientation and summer and winter sun angles were studied to shade in the summer and take advantage of passive solar gain in the winter.
Equally important was the use of natural ventilation. The design takes into account cross-ventilation for each bedroom while high and low awning windows to allow cool air to move through the home replacing warm air in the upper floor. The tower functions as a private space with great light and views with the advantage of the Venturi effect on warm summer evenings.
Sandy Agrafiotis
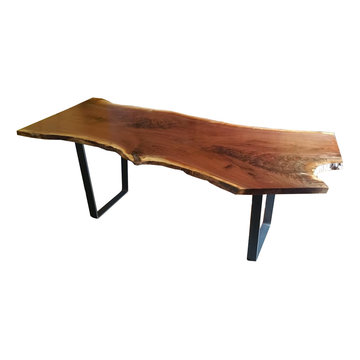
This beauty, full of character and details found a home in a modern lovely apartment full of art in NYC
Kleine Wohnküche in New York
Kleine Wohnküche in New York
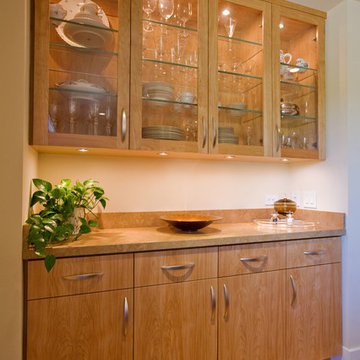
Built-in sideboard with glass shelves and interior lights.
Geschlossenes, Mittelgroßes Modernes Esszimmer ohne Kamin mit weißer Wandfarbe und braunem Holzboden in San Francisco
Geschlossenes, Mittelgroßes Modernes Esszimmer ohne Kamin mit weißer Wandfarbe und braunem Holzboden in San Francisco
Exklusive Holzfarbene Esszimmer Ideen und Design
1

