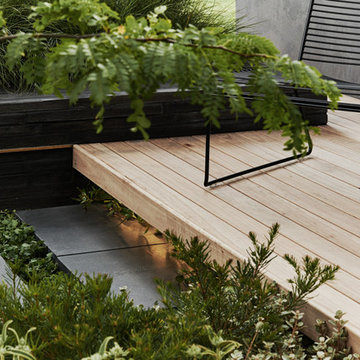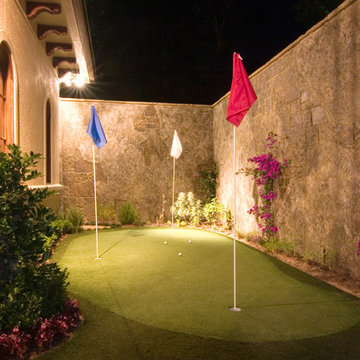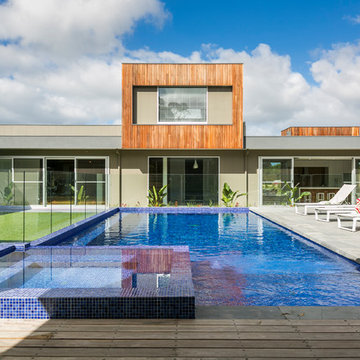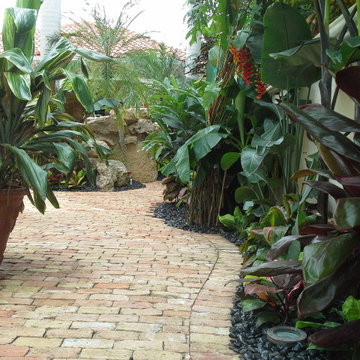Suche verfeinern:
Budget
Sortieren nach:Heute beliebt
161 – 180 von 3.276 Fotos
1 von 3
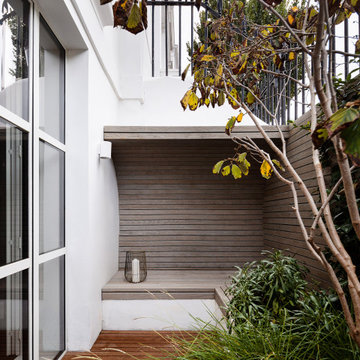
Small courtyard with bespoke bench
Kleiner, Halbschattiger Moderner Garten im Innenhof im Sommer mit Hochbeet und Dielen in London
Kleiner, Halbschattiger Moderner Garten im Innenhof im Sommer mit Hochbeet und Dielen in London
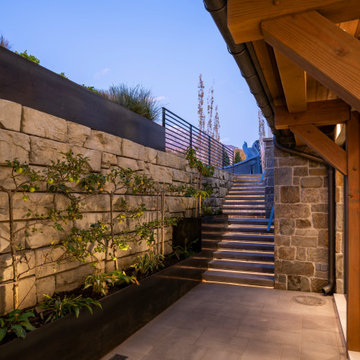
Großer, Überdachter Landhausstil Patio im Innenhof mit Pflanzwand und Betonboden in Salt Lake City
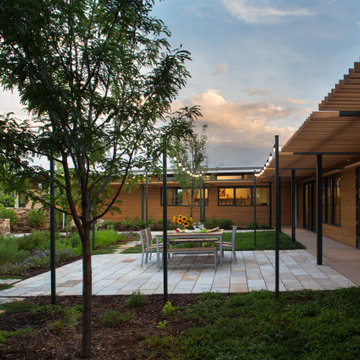
Emily Redfield Photography
Geräumiger Landhaus Garten mit direkter Sonneneinstrahlung und Natursteinplatten in Denver
Geräumiger Landhaus Garten mit direkter Sonneneinstrahlung und Natursteinplatten in Denver
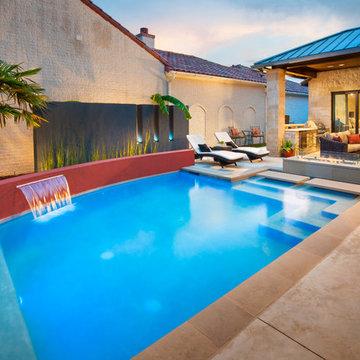
This project is proof that the challenges posed by limited space and accessibility can always be overcome in order to deliver stunning results. The space itself was rather small and also very close to the neighboring residence. Not only was the neighboring wall imposing, it was also of a completely different design style.
The goal here was to create a layering effect with numerous features of varying heights. Not only would this add depth and dimension to the overall design, but it would cause the viewer to shift their focus from the encroaching wall to the beauty of the pool space.
Instead of trying to maximize the water area by squaring off the pool, I decided to instead maximize the visual interest by gracefully rounding off the back wall of the pool. This was accomplished by implementing a raised stucco wall, and also a shorter, matching curved wall, featuring a "Sheer Descent" waterfall.
Inside the taller, deep-plum stucco wall, I created three vertical windows which are all highlighted by LED uplighting. To give depth, dimension and some natural beauty, I implemented a simple bed of Horse Tail Reeds behind the short wall, and chose to place Banana Trees behind the taller wall.
The main seating area is just outside the home's master suite, and is separated by a "Leuder" limestone fire pit. Aside from being a striking design feature, the floating stepper pads accomplish a number of things; they serve triple-duty as a walkway, a seating area adjacent to the fire pit, and also as a poolside rest for beverages.
After discovering that the narrow courtyard acted as a sort of wind tunnel between the two houses, we opted to install tempered glass in order to better control the behavior of the flames. This solved the problem while remaining visually pleasing to the client as well.
You'll notice in some of the leading photos for this project that I had originally intended to implement stepper pads on both sides of the pool closest to the house. And despite a thorough understanding of what would be necessary on an engineering and structural-design basis, we were eventually forced to turn this into a solid deck due to unrelenting city-required setbacks. However the client remained very understanding due to encountering a number of similar issues in their home-build process.
In the end, they were delivered an outstanding pool design that had come to fruition only after coming up with numerous solutions to a number of challenges that only a unique space like this could provide.
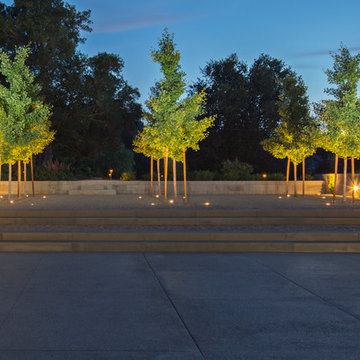
Tree Bosque off parking/motor courtyard
Landscape Architect Dustin Moore of Strata
while with Suzman Cole Design Associates
Frank Paul Perez, Red Lily Studios
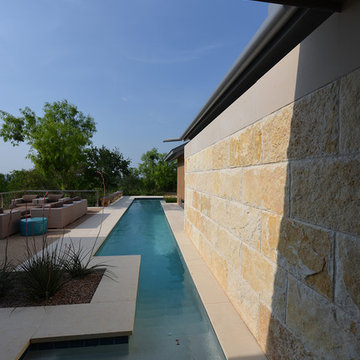
The 5,000 square foot private residence is located in the community of Horseshoe Bay, above the shores of Lake LBJ, and responds to the Texas Hill Country vernacular prescribed by the community: shallow metal roofs, regional materials, sensitive scale massing and water-wise landscaping. The house opens to the scenic north and north-west views and fractures and shifts in order to keep significant oak, mesquite, elm, cedar and persimmon trees, in the process creating lush private patios and limestone terraces.
The Owners desired an accessible residence built for flexibility as they age. This led to a single level home, and the challenge to nestle the step-less house into the sloping landscape.
Full height glazing opens the house to the very beautiful arid landscape, while porches and overhangs protect interior spaces from the harsh Texas sun. Expansive walls of industrial insulated glazing panels allow soft modulated light to penetrate the interior while providing visual privacy. An integral lap pool with adjacent low fenestration reflects dappled light deep into the house.
Chaste stained concrete floors and blackened steel focal elements contrast with islands of mesquite flooring, cherry casework and fir ceilings. Selective areas of exposed limestone walls, some incorporating salvaged timber lintels, and cor-ten steel components further the contrast within the uncomplicated framework.
The Owner’s object and art collection is incorporated into the residence’s sequence of connecting galleries creating a choreography of passage that alternates between the lucid expression of simple ranch house architecture and the rich accumulation of their heritage.
The general contractor for the project is local custom homebuilder Dauphine Homes. Structural Engineering is provided by Structures Inc. of Austin, Texas, and Landscape Architecture is provided by Prado Design LLC in conjunction with Jill Nokes, also of Austin.
Cecil Baker + Partners Photography
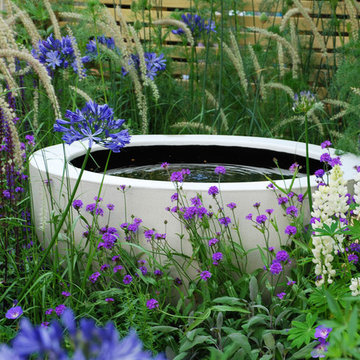
Wellbeing of Women Show Garden at RHS Hampton Court Flower Show 2015 - Winner of Silver-Gilt Medal and People's Choice Award for best Small Garden.
Kleiner Klassischer Garten im Innenhof im Sommer mit Wasserspiel, direkter Sonneneinstrahlung und Natursteinplatten in Sussex
Kleiner Klassischer Garten im Innenhof im Sommer mit Wasserspiel, direkter Sonneneinstrahlung und Natursteinplatten in Sussex
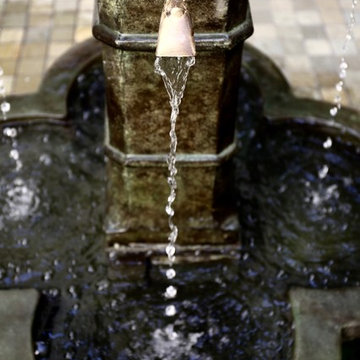
Photography by Mark Liddell and Jared Tafau - TerraGreen Development
Mittelgroßer, Halbschattiger Klassischer Garten im Innenhof mit Wasserspiel und Pflastersteinen in Los Angeles
Mittelgroßer, Halbschattiger Klassischer Garten im Innenhof mit Wasserspiel und Pflastersteinen in Los Angeles
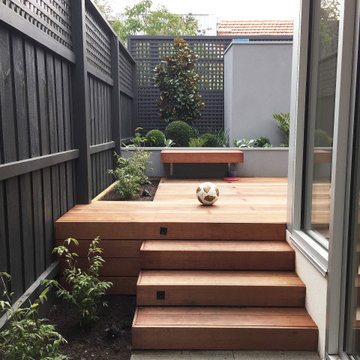
A small courtyard that packs a lot of punch for its size. Part of the view from the main open plan living//kitchen/meals area, it shines bright at night with creative garden lighting design.
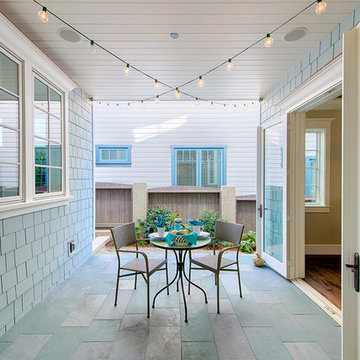
This small courtyard patio with an extended roof makes lounging outdoors accessible, no matter what the weather. We partnered with Jennifer Allison Design on this project. Her design firm contacted us to paint the entire house - inside and out. Images are used with permission. You can contact her at (310) 488-0331 for more information.
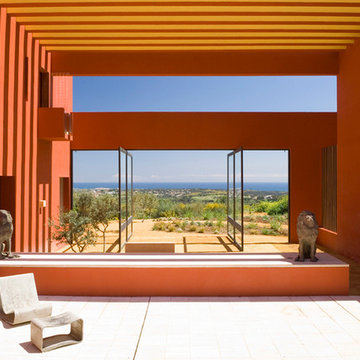
Andreas von Einsiedel
Geräumige Klassische Pergola im Innenhof mit Natursteinplatten in Göteborg
Geräumige Klassische Pergola im Innenhof mit Natursteinplatten in Göteborg
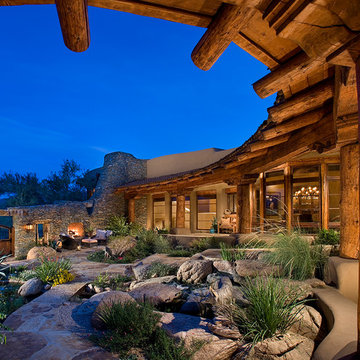
An Organic Southwestern entry courtyard with covered patio and water feature.
Architect: Urban Design Associates
Interior Designer: Bess Jones Interiors
Builder: R-Net Custom Homes
Photography: Dino Tonn
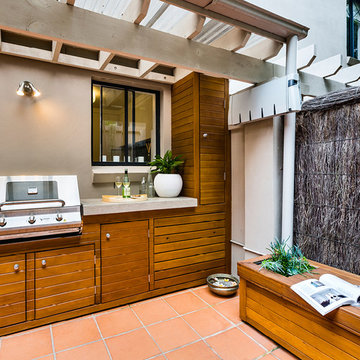
Photographer: Robert Walsh
Image copyright: Landsberg Garden Design
Kleiner Eklektischer Patio im Innenhof mit Outdoor-Küche in Sydney
Kleiner Eklektischer Patio im Innenhof mit Outdoor-Küche in Sydney
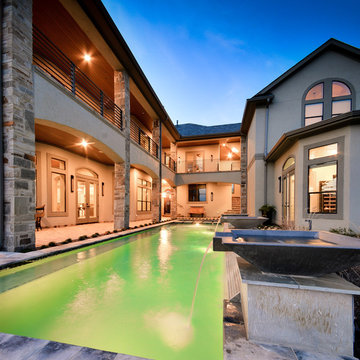
Purser Architectural Custom Home Design
Built by Sprouse House Custom Homes
Photographer: Keven Alvarado
Großer Moderner Pool in rechteckiger Form mit Wasserspiel und Natursteinplatten in Houston
Großer Moderner Pool in rechteckiger Form mit Wasserspiel und Natursteinplatten in Houston
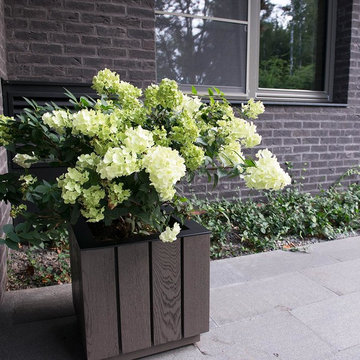
Сад «Пять уровней комфорта» - победитель премии «Лучшее для жизни» в области архитектуры, строительства и дизайна в категории Ландшафтная архитектура в 2016 году и обладатель бронзового диплома VII Национальной российской премии по ландшафтной архитектуре в категории лучший реализованный сад.
Вилла в стиле Райта возвышалась над крутым оврагом на лесном участке с вековыми лиственными деревьями. Уникальность нашей концепции сада продиктована сложными природными условиями и умением использовать все индивидуальные особенности местности, создавая органичный ансамбль архитектуры и ландшафта, словно рожденный исключительно для этого конкретного места. Не случайно автор дома, именитый архитектор Нина Прудникова, обладающая безупречным вкусом, приглашает нас для работы над садами.
Начальный перепад рельефа в 7 м мы восприняли как возможность воплощения сценария перетекания пространства сада на разные уровни, визуального разделения тематических зон и приватных частей на созданных террасах.
При этом самую нижнюю и удаленную от глаз точку участка мы удачно отвели для спортивной площадки, засыпав овраг на 2,5 метра. Задавая новые очертания холмам, мы бережно отнеслись к наличию высоких деревьев, создающих благоприятный микроклимат, чувство защищенности.
Идея свободной планировки и безграничности, так близкой этому стилю нашла у нас отражение в создании больших террас- площадок, частично обрамленных растениями с высокоподнятыми кронами, позволяющими создавать ажурные кулисы-ширмы, не перекрывая широких видов на перспективу участка. Ни что не препятствует удобному перемещению по участку по широким лестницам и природным площадкам-ступеням, живописно встроенным в склоны рельефа.
Каждая терраса-площадка оставляет хозяевам свободу размещения садовой мебели, арт-объектов, переносного очага.
Архитектуру дома, вдохновленную принципами Фрэнка Ллойда Райта, с горизонтальной протяженностью крыш и панорамного остекления, перетеканием объемов мы поддержали распростертой геометрией поверхностей стриженных кустарников, разновысотных бордюров, плоско формованных массивов, словно «стекающих» с холмов зарослей можжевельников и многолетников. В качестве акцентов- раскидистый орех, душистые сирени, великолепная ирга, обладающая изысканным ветвлением кроны.
Целостность архитектуры и ландшафта достигается использованием лаконичного ассортимента и нейтральной цветовой гаммы. Белый цвет, столь необходимый в тенистых садах, привносит торжественность и светлое сияние в каждую зону, будь то яркая кайма хосты, цветы лесной земляники и фиалки, пышные соцветия гортензий, душистые кисти сирени или белая пена на кронах ирги и спиреи серой. Осенний сад щедро переливается всеми оттенками меди и пурпура, отражаясь на гортензиях легких румянцем.
Желание чувства защищенности и приватности обитателей участка для нас всегда на первом месте, поэтому самые крупные хвойные мы посадили продуманно, закрывая с важных ракурсов нежелательные виды на соседние дома. Подлинная природная гармония созданного пространства, естественная привлекательность и практичность дарит его обитателям чувство желанного комфорта, душевного мира и равновесия.
Архитектура дома и интерьеры: Архитектурная мастерская Нины Прудниковой
Ландшафтный дизайн: ARCADIA GARDEN LANDSCAPE STUDIO АРКАДИЯ ГАРДЕН Ландшафтная студия
фото Диана Дубовицкая
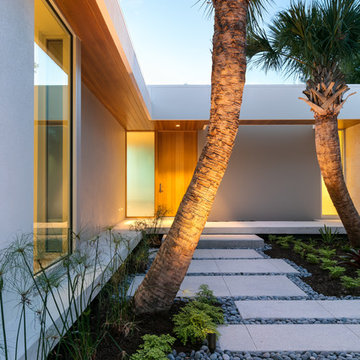
Ryan Gamma
Großer, Halbschattiger Moderner Garten im Innenhof mit Betonboden in Tampa
Großer, Halbschattiger Moderner Garten im Innenhof mit Betonboden in Tampa
Exklusive Innenhof-Gestaltung Ideen und Design
9






