Exklusive Jugendzimmer Ideen und Design
Suche verfeinern:
Budget
Sortieren nach:Heute beliebt
41 – 60 von 601 Fotos
1 von 3
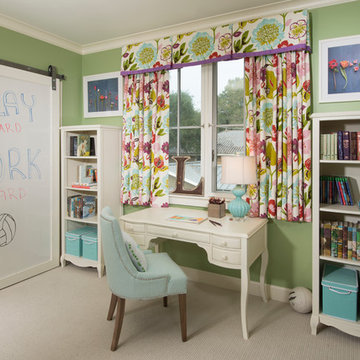
A bright and vibrant room for a teen girl. The white board on the barn door over the closet acts as an inspiration space. photo: Finger Photography
Mittelgroßes Klassisches Kinderzimmer mit Schlafplatz, Teppichboden, beigem Boden und grüner Wandfarbe in San Francisco
Mittelgroßes Klassisches Kinderzimmer mit Schlafplatz, Teppichboden, beigem Boden und grüner Wandfarbe in San Francisco
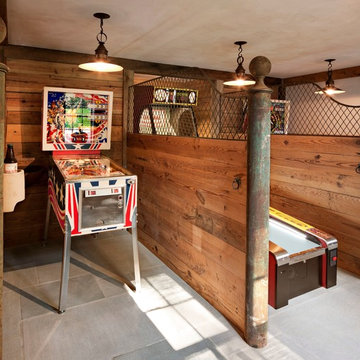
Vintage pinball machines have replaced horses in these original stalls.
Robert Benson Photography
Großes Country Jugendzimmer mit Spielecke in New York
Großes Country Jugendzimmer mit Spielecke in New York
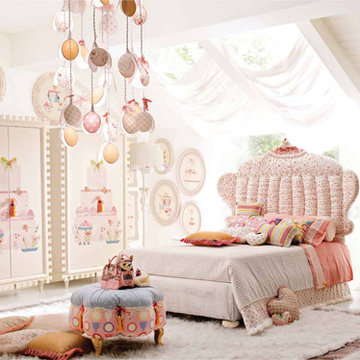
AltaModa kid's Bedroom
Tiramisu Girl Bedroom
Visit www.imagine-living.com
For more information, please email: ilive@imagine-living.com
Mittelgroßes Modernes Kinderzimmer mit Schlafplatz, weißer Wandfarbe und Teppichboden in London
Mittelgroßes Modernes Kinderzimmer mit Schlafplatz, weißer Wandfarbe und Teppichboden in London
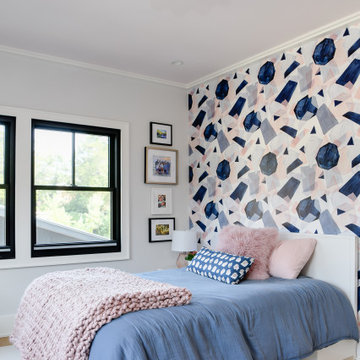
This modern custom home is a beautiful blend of thoughtful design and comfortable living. No detail was left untouched during the design and build process. Taking inspiration from the Pacific Northwest, this home in the Washington D.C suburbs features a black exterior with warm natural woods. The home combines natural elements with modern architecture and features clean lines, open floor plans with a focus on functional living.

SB apt is the result of a renovation of a 95 sqm apartment. Originally the house had narrow spaces, long narrow corridors and a very articulated living area. The request from the customers was to have a simple, large and bright house, easy to clean and organized.
Through our intervention it was possible to achieve a result of lightness and organization.
It was essential to define a living area free from partitions, a more reserved sleeping area and adequate services. The obtaining of new accessory spaces of the house made the client happy, together with the transformation of the bathroom-laundry into an independent guest bathroom, preceded by a hidden, capacious and functional laundry.
The palette of colors and materials chosen is very simple and constant in all rooms of the house.
Furniture, lighting and decorations were selected following a careful acquaintance with the clients, interpreting their personal tastes and enhancing the key points of the house.
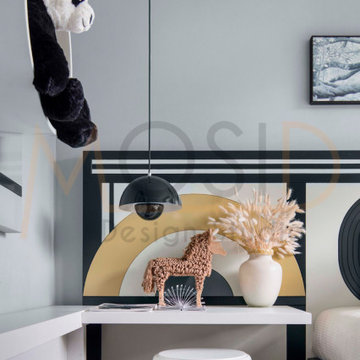
The fresh green and active yellow of the children's room constitute a world of imagination for children, and the interesting decorations in every corner make this space a small castle. The main color also discards the bright colors, and the Morandi color with a little gray-scale texture is used to texture the space. The cognition of aesthetic taste is cultivated in a subtle way.
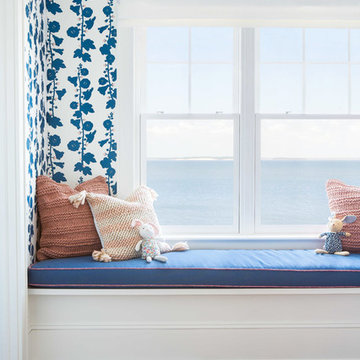
Architectural advisement, Interior Design, Custom Furniture Design & Art Curation by Chango & Co.
Photography by Sarah Elliott
See the feature in Domino Magazine
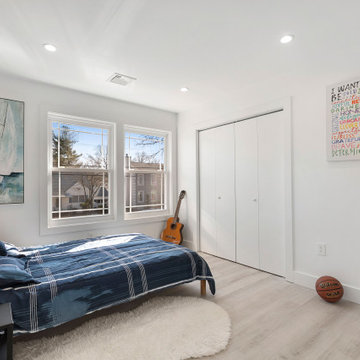
Mittelgroßes Modernes Kinderzimmer mit Schlafplatz, weißer Wandfarbe, hellem Holzboden, braunem Boden, Holzdielendecke und Wandpaneelen in Newark
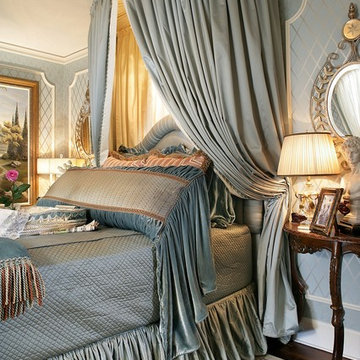
luxury bedroom in blue. Added molding and handpainted diamond trellis pattern, silk satin headboard and canopy. Photo credit: Peter Rymwid
Mittelgroßes Klassisches Kinderzimmer mit Schlafplatz, blauer Wandfarbe, dunklem Holzboden und braunem Boden in New York
Mittelgroßes Klassisches Kinderzimmer mit Schlafplatz, blauer Wandfarbe, dunklem Holzboden und braunem Boden in New York
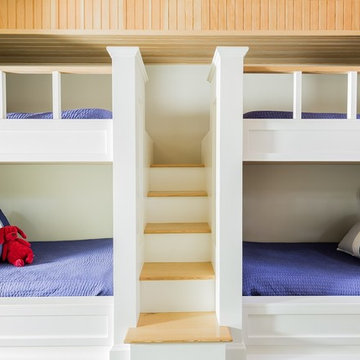
Photography by Michael J. Lee
Mittelgroßes, Neutrales Klassisches Jugendzimmer mit Schlafplatz, beiger Wandfarbe und braunem Holzboden in Boston
Mittelgroßes, Neutrales Klassisches Jugendzimmer mit Schlafplatz, beiger Wandfarbe und braunem Holzboden in Boston
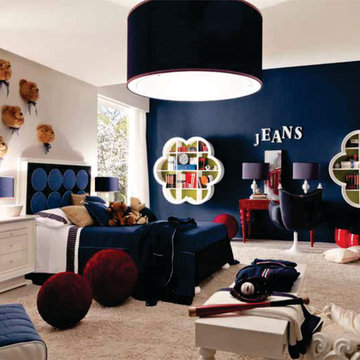
Mittelgroßes Modernes Kinderzimmer mit Schlafplatz, Teppichboden und bunten Wänden in London
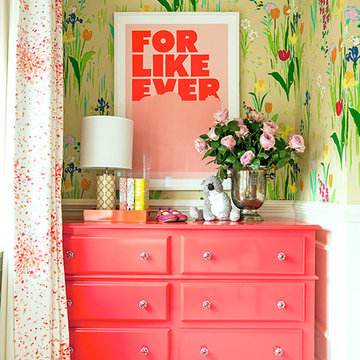
Pink and green abound in this bedroom. Graphic floral wallpaper is complemented by pink and white draperies with striped roman shades. A daybed along one wall allows room for a play table with pops of teal and a sitting area.
Open shelving and a coral dresser provide space for books, toys and keepsakes.
Summer Thornton Design, Inc.
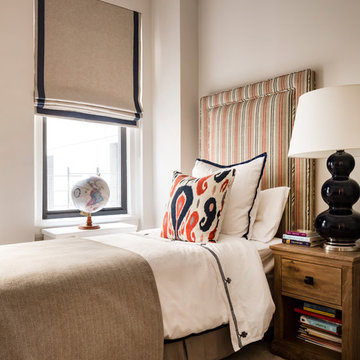
After shot of this newly decorated pre teen boys bedroom in a transitional style
Mittelgroßes Klassisches Kinderzimmer mit Schlafplatz, brauner Wandfarbe, Teppichboden und beigem Boden in Miami
Mittelgroßes Klassisches Kinderzimmer mit Schlafplatz, brauner Wandfarbe, Teppichboden und beigem Boden in Miami
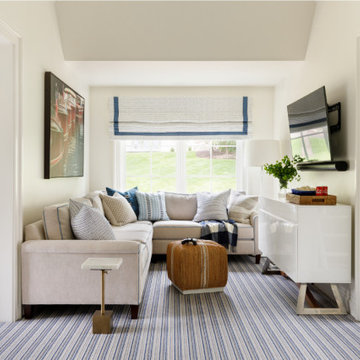
https://www.lowellcustomhomes.com
Photo by www.aimeemazzenga.com
Interior Design by www.northshorenest.com
Relaxed luxury on the shore of beautiful Geneva Lake in Wisconsin.
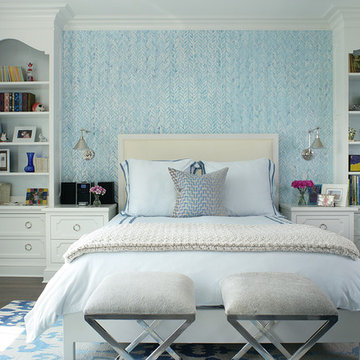
A well appointed girls room with a mature aesthetic to allow this room to age well. Custom designed book shelves, drawers and end tables create a seamless look. Photography by: Peter Rymwid
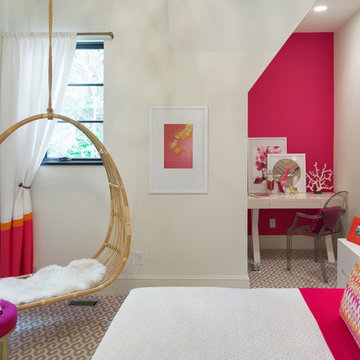
Builder: Detail Design + Build - Architectural Designer: Charlie & Co. Design, Ltd. - Photo: Spacecrafting Photography
Mittelgroßes Modernes Kinderzimmer mit weißer Wandfarbe, Teppichboden und Schlafplatz in Minneapolis
Mittelgroßes Modernes Kinderzimmer mit weißer Wandfarbe, Teppichboden und Schlafplatz in Minneapolis
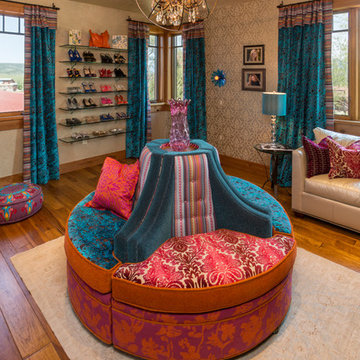
Tim Murphy Photography
Geräumiges Klassisches Kinderzimmer mit bunten Wänden und braunem Holzboden in Denver
Geräumiges Klassisches Kinderzimmer mit bunten Wänden und braunem Holzboden in Denver
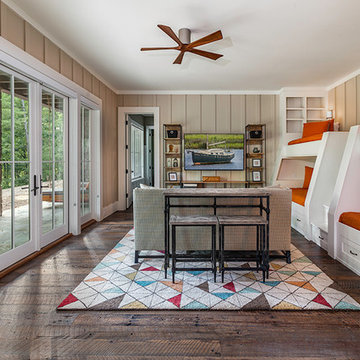
This light and airy lake house features an open plan and refined, clean lines that are reflected throughout in details like reclaimed wide plank heart pine floors, shiplap walls, V-groove ceilings and concealed cabinetry. The home's exterior combines Doggett Mountain stone with board and batten siding, accented by a copper roof.
Photography by Rebecca Lehde, Inspiro 8 Studios.
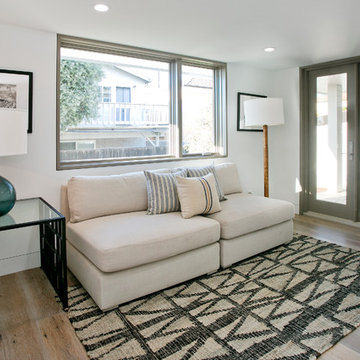
Second kids den. Wall mounted TV. Perfect spot for online gaming. French doors that provide outside access to rooftop jacuzzi. Thoughtfully designed by Steve Lazar design+build by South Swell. designbuildbysouthswell.com Photography by Joel Silva.
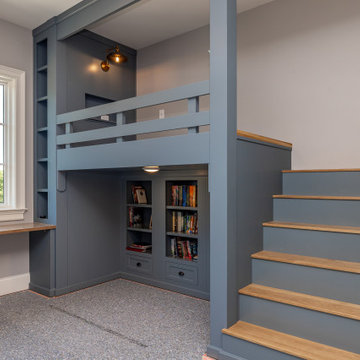
Boy's Bedroom with custom bookshelves and desk.
Mittelgroßes Klassisches Kinderzimmer mit Schlafplatz, blauer Wandfarbe, Teppichboden und grauem Boden in Sonstige
Mittelgroßes Klassisches Kinderzimmer mit Schlafplatz, blauer Wandfarbe, Teppichboden und grauem Boden in Sonstige
Exklusive Jugendzimmer Ideen und Design
3

