Exklusive Keller mit grauer Wandfarbe Ideen und Design
Suche verfeinern:
Budget
Sortieren nach:Heute beliebt
101 – 120 von 636 Fotos
1 von 3
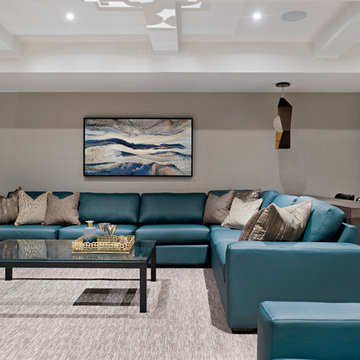
The basement is designed for the men of the house, utilizing a cooler colour palette and offer a masculine experience. It is completed with a bar, recreation room, and a large seating area.
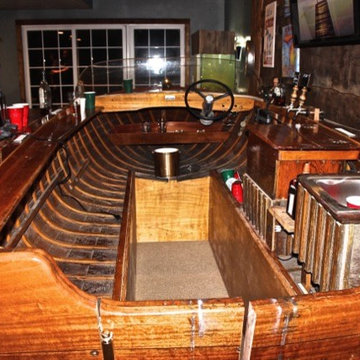
Geräumiges Uriges Untergeschoss ohne Kamin mit grauer Wandfarbe, Teppichboden und beigem Boden in Salt Lake City
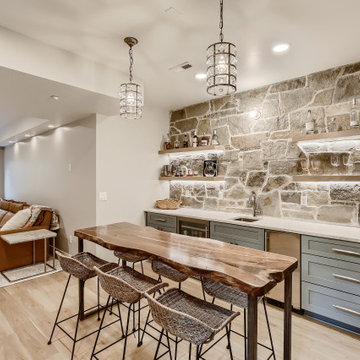
This modern basement has a touch of mediterranean style with natural elements such as rock, wood & more. Plus, a beautiful custom built wine cellar & gym.
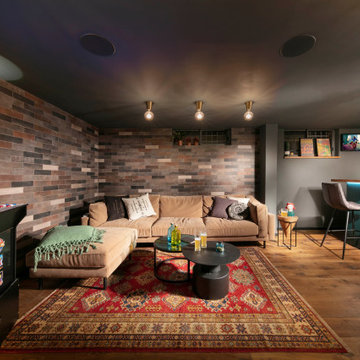
Lounge area & Game room
Kleiner Industrial Keller mit grauer Wandfarbe, braunem Holzboden, braunem Boden und Ziegelwänden in Sonstige
Kleiner Industrial Keller mit grauer Wandfarbe, braunem Holzboden, braunem Boden und Ziegelwänden in Sonstige

Interior Design, Interior Architecture, Construction Administration, Custom Millwork & Furniture Design by Chango & Co.
Photography by Jacob Snavely
Geräumiges Klassisches Untergeschoss mit grauer Wandfarbe, dunklem Holzboden, Gaskamin und Kaminumrandung aus Metall in New York
Geräumiges Klassisches Untergeschoss mit grauer Wandfarbe, dunklem Holzboden, Gaskamin und Kaminumrandung aus Metall in New York
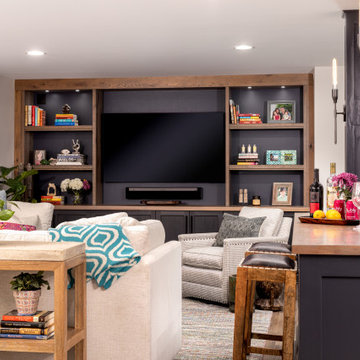
This Huntington Woods lower level renovation was recently finished in September of 2019. Created for a busy family of four, we designed the perfect getaway complete with custom millwork throughout, a complete gym, spa bathroom, craft room, laundry room, and most importantly, entertaining and living space.
From the main floor, a single pane glass door and decorative wall sconce invites us down. The patterned carpet runner and custom metal railing leads to handmade shiplap and millwork to create texture and depth. The reclaimed wood entertainment center allows for the perfect amount of storage and display. Constructed of wire brushed white oak, it becomes the focal point of the living space.
It’s easy to come downstairs and relax at the eye catching reclaimed wood countertop and island, with undercounter refrigerator and wine cooler to serve guests. Our gym contains a full length wall of glass, complete with rubber flooring, reclaimed wall paneling, and custom metalwork for shelving.
The office/craft room is concealed behind custom sliding barn doors, a perfect spot for our homeowner to write while the kids can use the Dekton countertops for crafts. The spa bathroom has heated floors, a steam shower, full surround lighting and a custom shower frame system to relax in total luxury. Our laundry room is whimsical and fresh, with rustic plank herringbone tile.
With this space layout and renovation, the finished basement is designed to be a perfect spot to entertain guests, watch a movie with the kids or even date night!
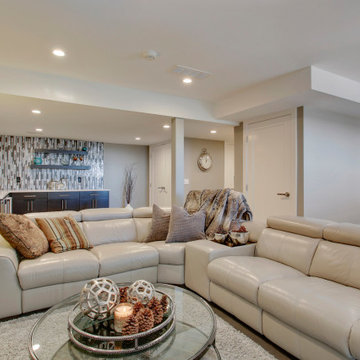
From our Hawkwood Basement Renovation project:
We updated this family room to accommodate the client's wish list for a dry and wet bar, ample seating for watching TV and an area for entertaining and dining, with a sliding door that opens up to the back yard and outdoor hot tub.
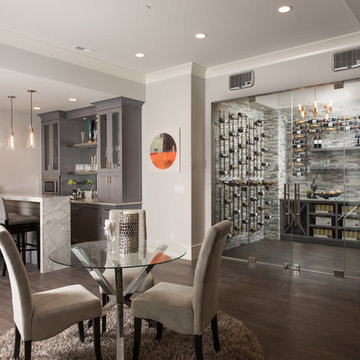
Basement Bar and wine room
Matt Mansueto
Großer Klassischer Keller mit grauer Wandfarbe, dunklem Holzboden, Kamin, Kaminumrandung aus Stein und braunem Boden in Chicago
Großer Klassischer Keller mit grauer Wandfarbe, dunklem Holzboden, Kamin, Kaminumrandung aus Stein und braunem Boden in Chicago
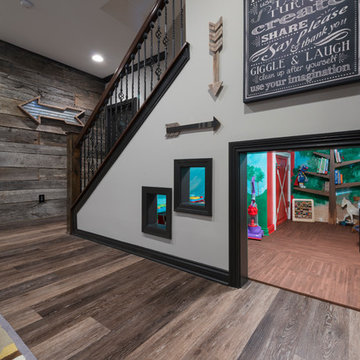
Photo Credit: Chris Whonsetler
Großes Rustikales Untergeschoss mit grauer Wandfarbe und Laminat in Indianapolis
Großes Rustikales Untergeschoss mit grauer Wandfarbe und Laminat in Indianapolis
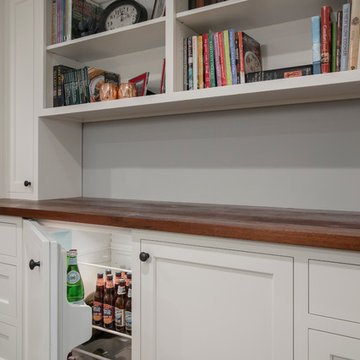
Dry bar with reclaimed walnut counter top and under cab fridge
Kleines Klassisches Souterrain mit grauer Wandfarbe, Vinylboden, Kamin und Kaminumrandung aus Stein in Boston
Kleines Klassisches Souterrain mit grauer Wandfarbe, Vinylboden, Kamin und Kaminumrandung aus Stein in Boston
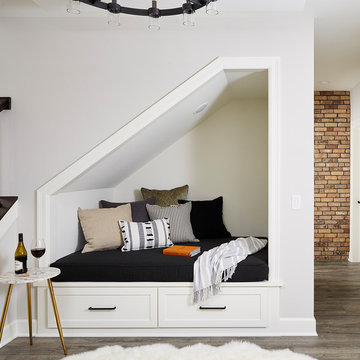
Reading nook
Mittelgroßes Klassisches Souterrain mit grauer Wandfarbe, Vinylboden und grauem Boden in Minneapolis
Mittelgroßes Klassisches Souterrain mit grauer Wandfarbe, Vinylboden und grauem Boden in Minneapolis
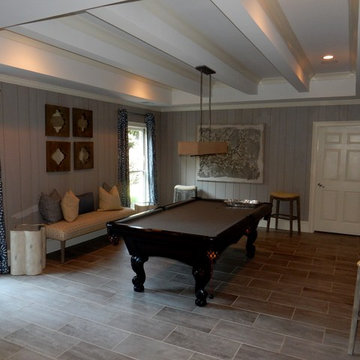
New pool table room with floor to ceiling vertical stained cypress.
Großer Klassischer Hochkeller ohne Kamin mit grauer Wandfarbe und Keramikboden in Atlanta
Großer Klassischer Hochkeller ohne Kamin mit grauer Wandfarbe und Keramikboden in Atlanta
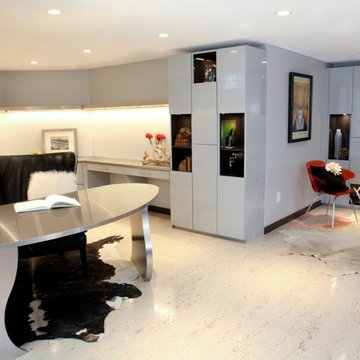
Refaced stone fireplace with Venatino Bianco Granite. Cork flooring.
Geräumiges Klassisches Souterrain mit grauer Wandfarbe, Korkboden, Kamin und Kaminumrandung aus Stein in Boston
Geräumiges Klassisches Souterrain mit grauer Wandfarbe, Korkboden, Kamin und Kaminumrandung aus Stein in Boston
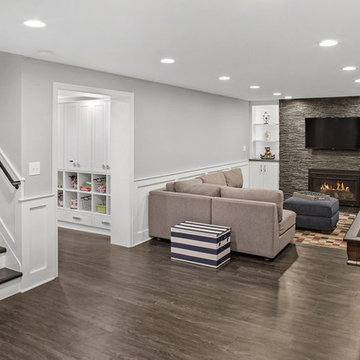
Geräumiger Klassischer Hochkeller mit grauer Wandfarbe, Vinylboden, Kamin, Kaminumrandung aus Stein und grauem Boden in Kolumbus
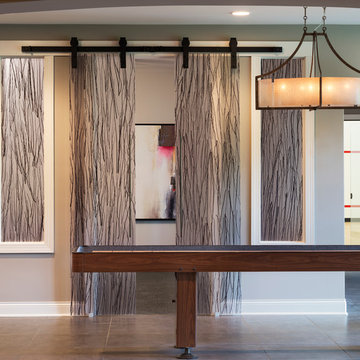
Landmark Photography - Jim Krueger
Geräumiges Klassisches Souterrain ohne Kamin mit grauer Wandfarbe und Keramikboden in Minneapolis
Geräumiges Klassisches Souterrain ohne Kamin mit grauer Wandfarbe und Keramikboden in Minneapolis
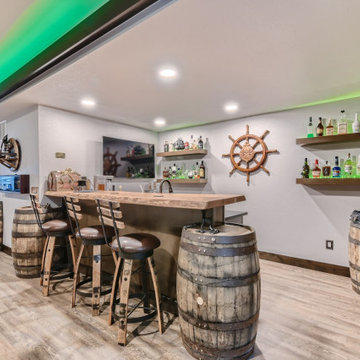
Beautiful Pirate themed custom basement. Shiplap wall with custom barn doors. Luxury vinyl flooring, custom cat door and custom LED upper lighting. Custom wet bar with live edge bartop
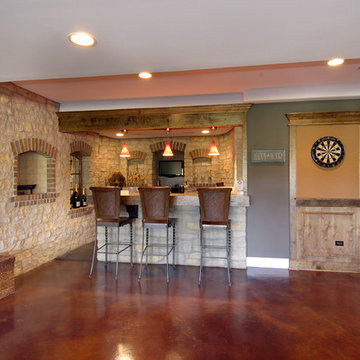
This photo was taken at DJK Custom Homes former model home in Stewart Ridge of Plainfield, Illinois.
Großer Klassischer Hochkeller mit grauer Wandfarbe, Linoleum und braunem Boden in Chicago
Großer Klassischer Hochkeller mit grauer Wandfarbe, Linoleum und braunem Boden in Chicago
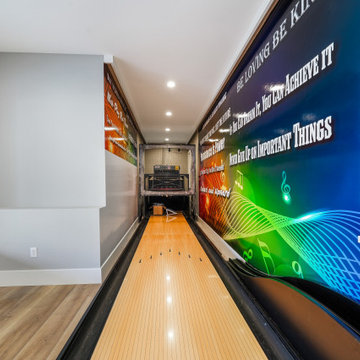
28 foot duckpin bowling lane
Großer Moderner Keller mit grauer Wandfarbe, Vinylboden und braunem Boden in Salt Lake City
Großer Moderner Keller mit grauer Wandfarbe, Vinylboden und braunem Boden in Salt Lake City
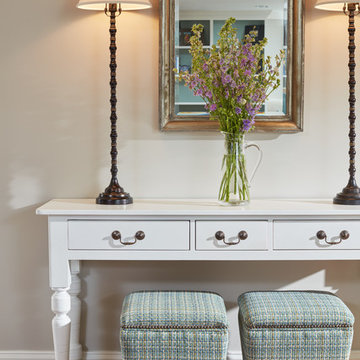
David Burroughs
Mittelgroßes Klassisches Souterrain mit grauer Wandfarbe, braunem Holzboden, Kamin und Kaminumrandung aus Stein in Baltimore
Mittelgroßes Klassisches Souterrain mit grauer Wandfarbe, braunem Holzboden, Kamin und Kaminumrandung aus Stein in Baltimore
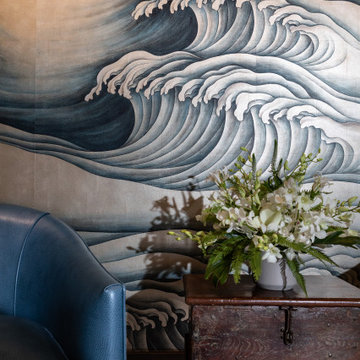
Großer Asiatischer Keller mit grauer Wandfarbe, Porzellan-Bodenfliesen und grauem Boden in Los Angeles
Exklusive Keller mit grauer Wandfarbe Ideen und Design
6