Keller mit grauer Wandfarbe Ideen und Design
Suche verfeinern:
Budget
Sortieren nach:Heute beliebt
1 – 20 von 9.773 Fotos
1 von 2

Inspired by sandy shorelines on the California coast, this beachy blonde floor brings just the right amount of variation to each room. With the Modin Collection, we have raised the bar on luxury vinyl plank. The result is a new standard in resilient flooring. Modin offers true embossed in register texture, a low sheen level, a rigid SPC core, an industry-leading wear layer, and so much more.
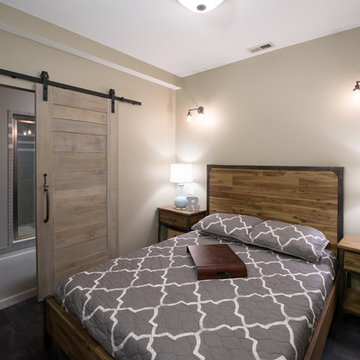
Whon Photography
Großes Industrial Untergeschoss ohne Kamin mit grauer Wandfarbe und Teppichboden in Indianapolis
Großes Industrial Untergeschoss ohne Kamin mit grauer Wandfarbe und Teppichboden in Indianapolis

Cynthia Lynn
Großes Klassisches Untergeschoss ohne Kamin mit grauer Wandfarbe, dunklem Holzboden und braunem Boden in Chicago
Großes Klassisches Untergeschoss ohne Kamin mit grauer Wandfarbe, dunklem Holzboden und braunem Boden in Chicago

This 1933 Wauwatosa basement was dark, dingy and lacked functionality. The basement was unfinished with concrete walls and floors. A small office was enclosed but the rest of the space was open and cluttered.
The homeowners wanted a warm, organized space for their family. A recent job change meant they needed a dedicated home office. They also wanted a place where their kids could hang out with friends.
Their wish list for this basement remodel included: a home office where the couple could both work, a full bathroom, a cozy living room and a dedicated storage room.
This basement renovation resulted in a warm and bright space that is used by the whole family.
Highlights of this basement:
- Home Office: A new office gives the couple a dedicated space for work. There’s plenty of desk space, storage cabinets, under-shelf lighting and storage for their home library.
- Living Room: An old office area was expanded into a cozy living room. It’s the perfect place for their kids to hang out when they host friends and family.
- Laundry Room: The new laundry room is a total upgrade. It now includes fun laminate flooring, storage cabinets and counter space for folding laundry.
- Full Bathroom: A new bathroom gives the family an additional shower in the home. Highlights of the bathroom include a navy vanity, quartz counters, brass finishes, a Dreamline shower door and Kohler Choreograph wall panels.
- Staircase: We spruced up the staircase leading down to the lower level with patterned vinyl flooring and a matching trim color.
- Storage: We gave them a separate storage space, with custom shelving for organizing their camping gear, sports equipment and holiday decorations.
CUSTOMER REVIEW
“We had been talking about remodeling our basement for a long time, but decided to make it happen when my husband was offered a job working remotely. It felt like the right time for us to have a real home office where we could separate our work lives from our home lives.
We wanted the area to feel open, light-filled, and modern – not an easy task for a previously dark and cold basement! One of our favorite parts was when our designer took us on a 3D computer design tour of our basement. I remember thinking, ‘Oh my gosh, this could be our basement!?!’ It was so fun to see how our designer was able to take our wish list and ideas from my Pinterest board, and turn it into a practical design.
We were sold after seeing the design, and were pleasantly surprised to see that Kowalske was less costly than another estimate.” – Stephanie, homeowner
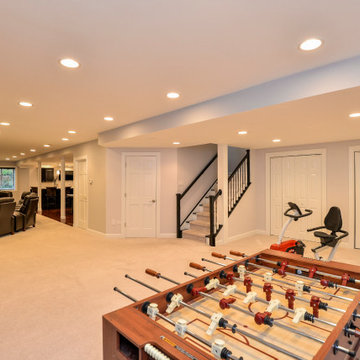
Großer Moderner Hochkeller ohne Kamin mit grauer Wandfarbe, Vinylboden und rotem Boden in Chicago
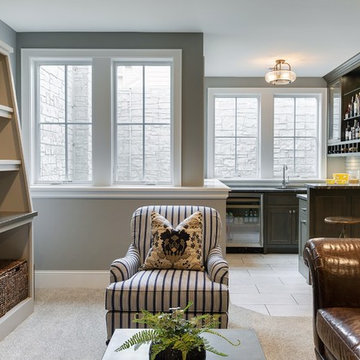
Mittelgroßer Klassischer Hochkeller mit grauer Wandfarbe, Teppichboden und Kamin in Minneapolis

This basement remodeling project involved transforming a traditional basement into a multifunctional space, blending a country club ambience and personalized decor with modern entertainment options.
In this living area, a rustic fireplace with a mantel serves as the focal point. Rusty red accents complement tan LVP flooring and a neutral sectional against charcoal walls, creating a harmonious and inviting atmosphere.
---
Project completed by Wendy Langston's Everything Home interior design firm, which serves Carmel, Zionsville, Fishers, Westfield, Noblesville, and Indianapolis.
For more about Everything Home, see here: https://everythinghomedesigns.com/
To learn more about this project, see here: https://everythinghomedesigns.com/portfolio/carmel-basement-renovation
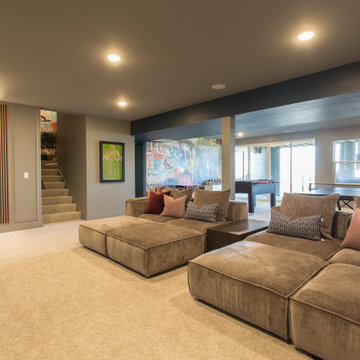
Großes Modernes Souterrain mit grauer Wandfarbe, Teppichboden und Wandpaneelen in Denver
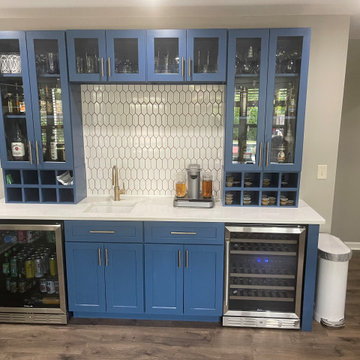
This was designed & created from a blank wall in Basement
Mittelgroßer Moderner Keller mit grauer Wandfarbe und Porzellan-Bodenfliesen in Atlanta
Mittelgroßer Moderner Keller mit grauer Wandfarbe und Porzellan-Bodenfliesen in Atlanta

Speakeasy entrance.
Mittelgroßer Klassischer Keller mit grauer Wandfarbe, Vinylboden, Kaminumrandung aus Holz und grauem Boden in Chicago
Mittelgroßer Klassischer Keller mit grauer Wandfarbe, Vinylboden, Kaminumrandung aus Holz und grauem Boden in Chicago

This walkout basement was in need of minimizing all of the medium oak tones and the flooring was the biggest factor in achieving that. Reminiscent Porcelain tile in Reclaimed Gray from DalTile with gray, brown and even a hint of blue tones in it was the starting point. The fireplace was the next to go with it's slightly raised hearth and bulking oak mantle. It was dropped to the floor and incorporated into a custom built wall to wall cabinet which allowed for 2, not 1, TV's to be mounted on the wall!! The cabinet color is Sherwin Williams Slate Tile; my new favorite color. The original red toned countertops also had to go. The were replaced with a matte finished black and white granite and I opted against a tile backsplash for the waterfall edge from the high counter to the low and it turned out amazing thanks to my skilled granite installers. Finally the support posted were wrapped in a stacked stone to match the TV wall.

What a transformation!
Große Klassische Kellerbar mit grauer Wandfarbe, Porzellan-Bodenfliesen, Kamin, Kaminumrandung aus Backstein und grauem Boden in Washington, D.C.
Große Klassische Kellerbar mit grauer Wandfarbe, Porzellan-Bodenfliesen, Kamin, Kaminumrandung aus Backstein und grauem Boden in Washington, D.C.
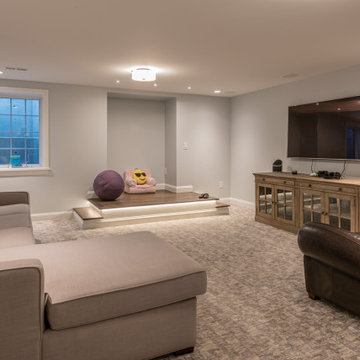
The main room in the newly finished 1978 suburban home basement remodel is this large rec room that provides a home for the oversize tv as well as a performing arts stage, with footlights, for the two little girls of the house. At left of the stage was a small basement window that was cut down to allow full egress window which lets in much more daylight.

The new basement rec room featuring the TV mounted on the orginal exposed brick chimney
Kleiner Rustikaler Hochkeller mit grauer Wandfarbe, Vinylboden und braunem Boden in Chicago
Kleiner Rustikaler Hochkeller mit grauer Wandfarbe, Vinylboden und braunem Boden in Chicago

The basement was block walls with concrete floors and open floor joists before we showed up
Großer Moderner Hochkeller mit grauer Wandfarbe, Porzellan-Bodenfliesen, Eckkamin und grauem Boden in Sonstige
Großer Moderner Hochkeller mit grauer Wandfarbe, Porzellan-Bodenfliesen, Eckkamin und grauem Boden in Sonstige

A closer look at the spacious sectional with a mid-century influenced cocktail table and colorful pillow accents. This picture shows the bar area directly behind the sectional, the open staircase and the floating shelving adjacent to a second separate seating area. The warm gray background, black quartz countertop and the white woodwork provide the perfect accents to create an open, light and inviting basement space.

Due to the limited space and the budget, we chose to install a wall bar versus a two-level bar front. The wall bar included white cabinetry below a white/grey quartz counter top, open wood shelving, a drop-in sink, beverage cooler, and full fridge. For an excellent entertaining area along with a great view to the large projection screen, a half wall bar height top was installed with bar stool seating for four and custom lighting. The AV projectors were a great solution for providing an awesome entertainment area at reduced costs. HDMI cables and cat 6 wires were installed and run from the projector to a closet where the Yamaha AV receiver as placed giving the room a clean simple look along with the projection screen and speakers mounted on the walls.
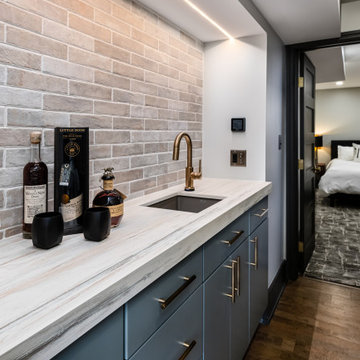
Mittelgroßes Industrial Untergeschoss ohne Kamin mit grauer Wandfarbe, braunem Holzboden und braunem Boden in Washington, D.C.
Keller mit grauer Wandfarbe Ideen und Design
1

