Exklusive Keller mit Kamin Ideen und Design
Suche verfeinern:
Budget
Sortieren nach:Heute beliebt
81 – 100 von 542 Fotos
1 von 3
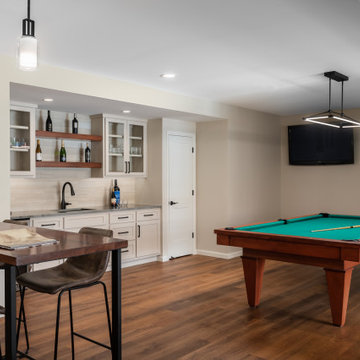
Our Clients were ready for a complete overhaul of their existing finished basement. The existing layout did not work for their family and the finishes were old and dated. We started with the fireplace as we wanted it to be a focal point. The interlaced natural stone almost has a geometric texture to it. It brings in both the natural elements the clients love and also a much more modern feel. We changed out the old wood burning fireplace to gas and our cabinet maker created a custom maple mantel and open shelving. We balanced the asymmetry with a tv cabinet using the same maple wood for the top.
The bar was also a feature we wanted to highlight- it was previously in an inconvenient spot so we moved it. We created a recessed area for it to sit so that it didn't intrude into the space around the pool table. The countertop is a beautiful natural quartzite that ties all of the finishes together. The porcelain strip backsplash adds a simple, but modern feel and we tied in the maple by adding open shelving. We created a custom bar table using a matching wood top with plenty of seating for friends and family to gather.
We kept the bathroom layout the same, but updated all of the finishes. We wanted it to be an extension of the main basement space. The shower tile is a 12 x 24 porcelain that matches the tile at the bar and the fireplace hearth. We used the same quartzite from the bar for the vanity top.
Overall, we achieved a warm and cozy, yet modern space for the family to enjoy together and when entertaining family and friends.
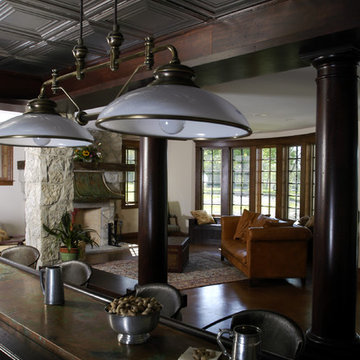
Photography by Linda Oyama Bryan. http://www.pickellbuilders.com. Mahogany Wet Bar with Tin Ceiling and Oxidized Copper Countertops.

Großes Rustikales Souterrain mit weißer Wandfarbe, braunem Holzboden, Kamin, Kaminumrandung aus Metall und braunem Boden in Minneapolis
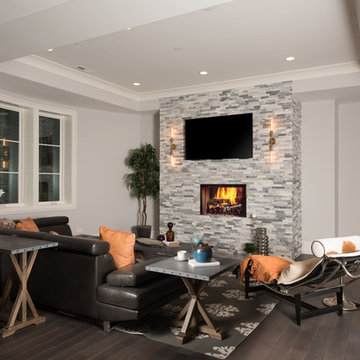
Recreation Room
Matt Mansueto
Großer Klassischer Keller mit grauer Wandfarbe, dunklem Holzboden, Kamin, Kaminumrandung aus Stein und braunem Boden in Chicago
Großer Klassischer Keller mit grauer Wandfarbe, dunklem Holzboden, Kamin, Kaminumrandung aus Stein und braunem Boden in Chicago
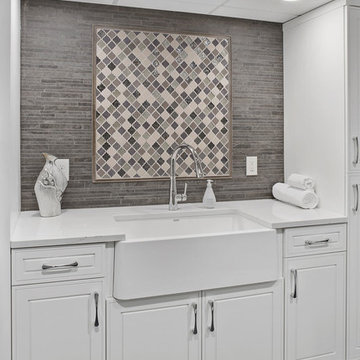
Geräumiger Klassischer Hochkeller mit grauer Wandfarbe, Vinylboden, Kamin, Kaminumrandung aus Stein und grauem Boden in Kolumbus
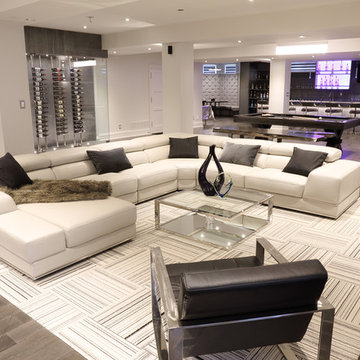
Geräumiges Modernes Souterrain mit grauer Wandfarbe, dunklem Holzboden, Kamin, gefliester Kaminumrandung und braunem Boden in Toronto
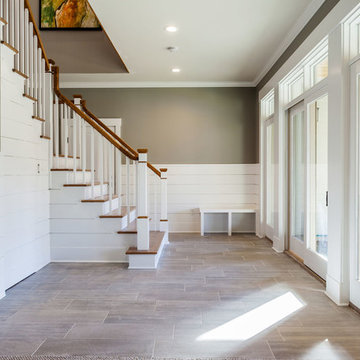
Michael Bowman
Geräumiges Modernes Souterrain mit grauer Wandfarbe, Keramikboden, Kamin, Kaminumrandung aus Stein und grauem Boden in Bridgeport
Geräumiges Modernes Souterrain mit grauer Wandfarbe, Keramikboden, Kamin, Kaminumrandung aus Stein und grauem Boden in Bridgeport
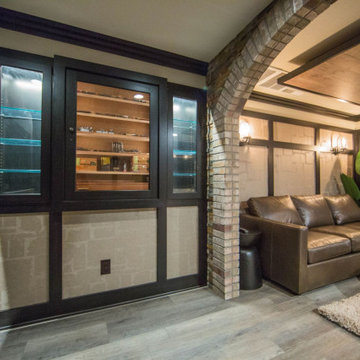
Our in-house design staff took this unfinished basement from sparse to stylish speak-easy complete with a fireplace, wine & bourbon bar and custom humidor.
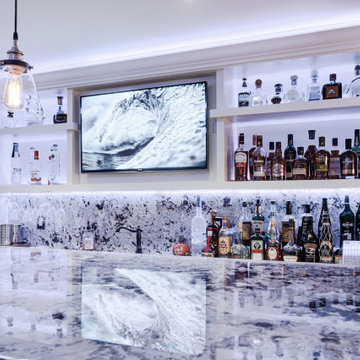
Full open concept basement remodel.
Mittelgroßes Modernes Untergeschoss mit weißer Wandfarbe, dunklem Holzboden, Kamin, gefliester Kaminumrandung und braunem Boden in Toronto
Mittelgroßes Modernes Untergeschoss mit weißer Wandfarbe, dunklem Holzboden, Kamin, gefliester Kaminumrandung und braunem Boden in Toronto
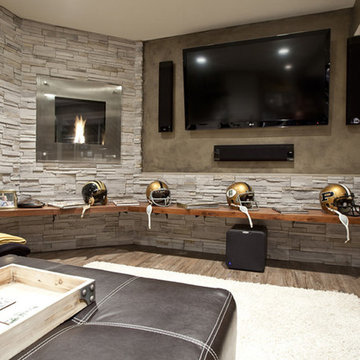
This West Lafayette "Purdue fan" decided to turn his dark and dreary unused basement into a sports fan's dream. Highlights of the space include a custom floating walnut butcher block bench, a bar area with back lighting and frosted cabinet doors, a cool gas industrial fireplace with stacked stone, two wine and beverage refrigerators and a beautiful custom-built wood and metal stair case. Riverside Construction transformed this dark empty basement into the perfect place to not only watch Purdue games but to host parties and lots of family gatherings!
Dave Mason, isphotographic
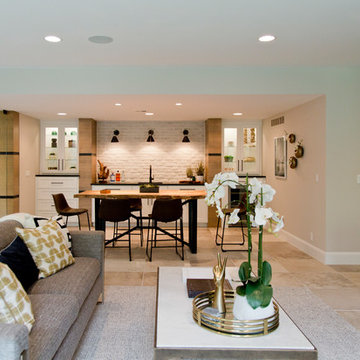
Großes Modernes Souterrain mit weißer Wandfarbe, Keramikboden, Kamin und beigem Boden in Kansas City
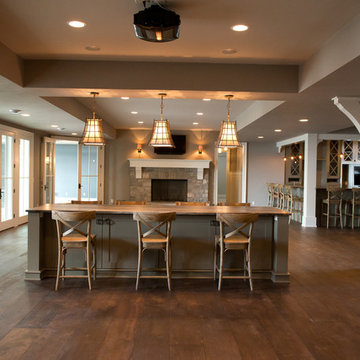
lower level family room and bar
Geräumiges Landhausstil Souterrain mit grauer Wandfarbe, dunklem Holzboden, Kamin und Kaminumrandung aus Stein in Milwaukee
Geräumiges Landhausstil Souterrain mit grauer Wandfarbe, dunklem Holzboden, Kamin und Kaminumrandung aus Stein in Milwaukee
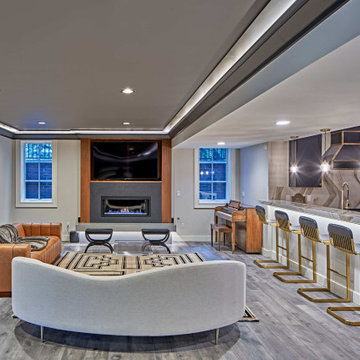
Luxury finished basement with full kitchen and bar, clack GE cafe appliances with rose gold hardware, home theater, home gym, bathroom with sauna, lounge with fireplace and theater, dining area, and wine cellar.
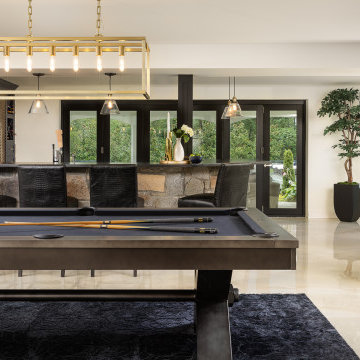
Chic. Moody. Sexy. These are just a few of the words that come to mind when I think about the W Hotel in downtown Bellevue, WA. When my client came to me with this as inspiration for her Basement makeover, I couldn’t wait to get started on the transformation. Everything from the poured concrete floors to mimic Carrera marble, to the remodeled bar area, and the custom designed billiard table to match the custom furnishings is just so luxe! Tourmaline velvet, embossed leather, and lacquered walls adds texture and depth to this multi-functional living space.
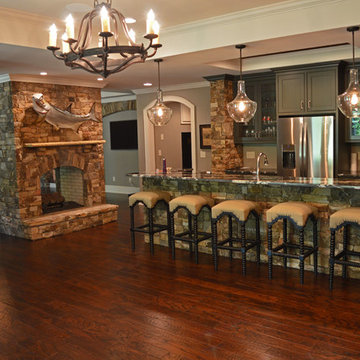
Basement finish including custom stone/granite bar with two sided fireplace family room-entertainment.
Custom glass front cabinets
Engineered wood floors
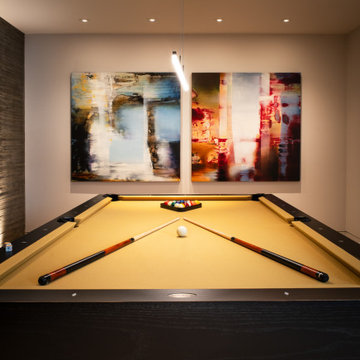
Mittelgroßer Moderner Keller mit schwarzer Wandfarbe, hellem Holzboden, Kamin, Kaminumrandung aus Stein und beigem Boden in Vancouver
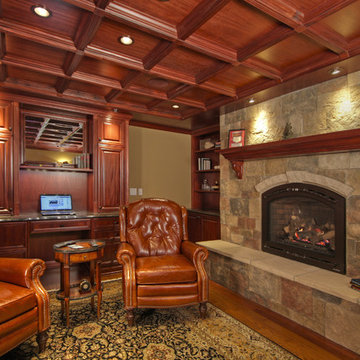
The library is Old World luxury with mahogany coffered ceiling, wainscoting and flooring. Built-ins include two bookcases, a desk and a saltwater fish tank. Speakers are artfully hidden in the ceiling. The gas fireplace is clad in European Castlestone veneer in Chardonnay and Marsh.
Toby Weiss for MBA
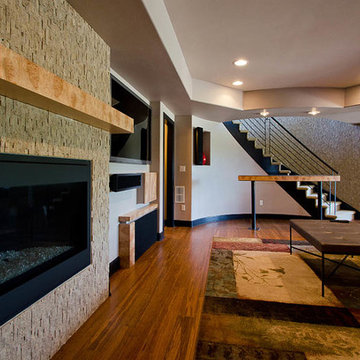
Geräumiges Modernes Souterrain mit Bambusparkett, Kamin und Kaminumrandung aus Stein in Denver
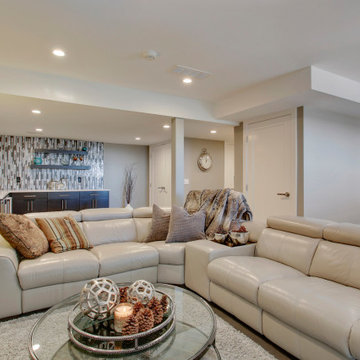
From our Hawkwood Basement Renovation project:
We updated this family room to accommodate the client's wish list for a dry and wet bar, ample seating for watching TV and an area for entertaining and dining, with a sliding door that opens up to the back yard and outdoor hot tub.
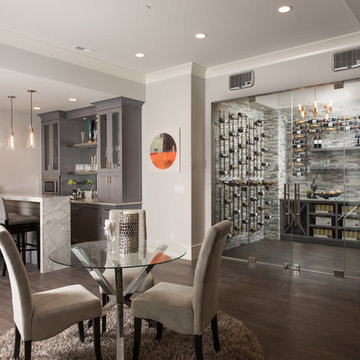
Basement Bar and wine room
Matt Mansueto
Großer Klassischer Keller mit grauer Wandfarbe, dunklem Holzboden, Kamin, Kaminumrandung aus Stein und braunem Boden in Chicago
Großer Klassischer Keller mit grauer Wandfarbe, dunklem Holzboden, Kamin, Kaminumrandung aus Stein und braunem Boden in Chicago
Exklusive Keller mit Kamin Ideen und Design
5