Exklusive Kinderzimmer für 4-jährige bis 10-jährige Ideen und Design
Suche verfeinern:
Budget
Sortieren nach:Heute beliebt
1 – 20 von 902 Fotos
1 von 3

Architecture, Construction Management, Interior Design, Art Curation & Real Estate Advisement by Chango & Co.
Construction by MXA Development, Inc.
Photography by Sarah Elliott
See the home tour feature in Domino Magazine

Großes Maritimes Mädchenzimmer mit Schlafplatz, grüner Wandfarbe und braunem Holzboden in Washington, D.C.
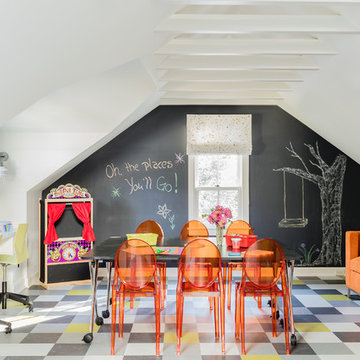
Photography by Michael J. Lee
Neutrales, Großes Modernes Kinderzimmer mit Vinylboden, Spielecke, bunten Wänden und buntem Boden in Boston
Neutrales, Großes Modernes Kinderzimmer mit Vinylboden, Spielecke, bunten Wänden und buntem Boden in Boston
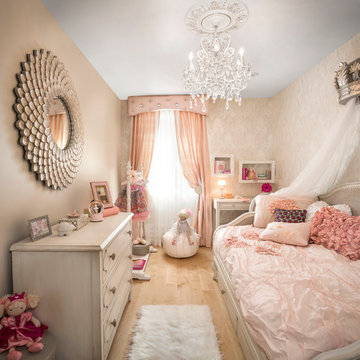
Little girls room
Mittelgroßes Klassisches Mädchenzimmer mit Schlafplatz, beiger Wandfarbe und hellem Holzboden in New York
Mittelgroßes Klassisches Mädchenzimmer mit Schlafplatz, beiger Wandfarbe und hellem Holzboden in New York
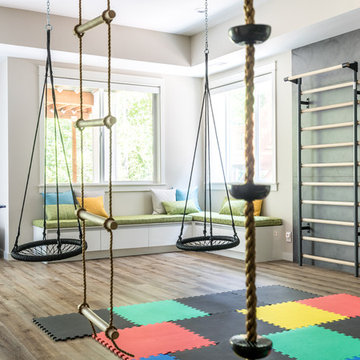
Having two young boys presents its own challenges, and when you have two of their best friends constantly visiting, you end up with four super active action heroes. This family wanted to dedicate a space for the boys to hangout. We took an ordinary basement and converted it into a playground heaven. A basketball hoop, climbing ropes, swinging chairs, rock climbing wall, and climbing bars, provide ample opportunity for the boys to let their energy out, and the built-in window seat is the perfect spot to catch a break. Tall built-in wardrobes and drawers beneath the window seat to provide plenty of storage for all the toys.
You can guess where all the neighborhood kids come to hangout now ☺

Mittelgroßes, Neutrales Maritimes Kinderzimmer mit Schlafplatz, grauer Wandfarbe, hellem Holzboden und beigem Boden in Boston
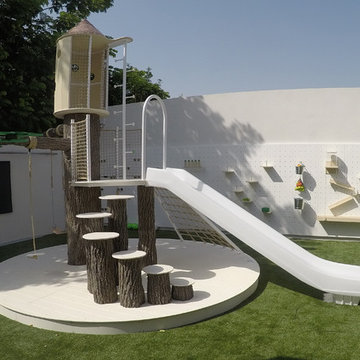
Oasis in the Desert
You can find a whole lot of fun ready for the kids in this fun contemporary play-yard in the dessert.
Theme:
The overall theme of the play-yard is a blend of creative and active outdoor play that blends with the contemporary styling of this beautiful home.
Focus:
The overall focus for the design of this amazing play-yard was to provide this family with an outdoor space that would foster an active and creative playtime for their children of various ages. The visual focus of this space is the 15-foot tree placed in the middle of the turf yard. This fantastic structure beacons the children to climb the mini stumps and enjoy the slide or swing happily from the branches all the while creating a touch of whimsical nature not typically found in the desert.
Surrounding the tree the play-yard offers an array of activities for these lucky children from the chalkboard walls to create amazing pictures to the custom ball wall to practice their skills, the custom myWall system provides endless options for the kids and parents to keep the space exciting and new. Rock holds easily clip into the wall offering ever changing climbing routes, custom water toys and games can also be adapted to the wall to fit the fun of the day.
Storage:
The myWall system offers various storage options including shelving, closed cases or hanging baskets all of which can be moved to alternate locations on the wall as the homeowners want to customize the play-yard.
Growth:
The myWall system is built to grow with the users whether it is with changing taste, updating design or growing children, all the accessories can be moved or replaced while leaving the main frame in place. The materials used throughout the space were chosen for their durability and ability to withstand the harsh conditions for many years. The tree also includes 3 levels of swings offering children of varied ages the chance to swing from the branches.
Safety:
Safety is of critical concern with any play-yard and a space in the harsh conditions of the desert presented specific concerns which were addressed with light colored materials to reflect the sun and reduce heat buildup and stainless steel hardware was used to avoid rusting. The myWall accessories all use a locking mechanism which allows for easy adjustments but also securely locks the pieces into place once set. The flooring in the treehouse was also textured to eliminate skidding.
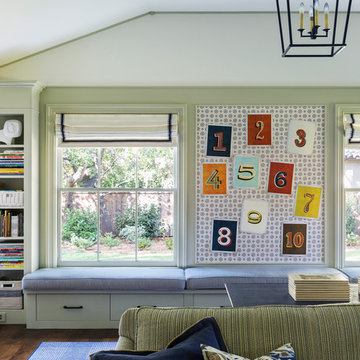
Interior design by Tineke Triggs of Artistic Designs for Living. Photography by Laura Hull.
Großes, Neutrales Klassisches Kinderzimmer mit Spielecke, bunten Wänden, dunklem Holzboden und braunem Boden in San Francisco
Großes, Neutrales Klassisches Kinderzimmer mit Spielecke, bunten Wänden, dunklem Holzboden und braunem Boden in San Francisco

© Ethan Rohloff Photography
Mittelgroßes Uriges Jungszimmer mit Schlafplatz, beiger Wandfarbe und dunklem Holzboden in Sacramento
Mittelgroßes Uriges Jungszimmer mit Schlafplatz, beiger Wandfarbe und dunklem Holzboden in Sacramento
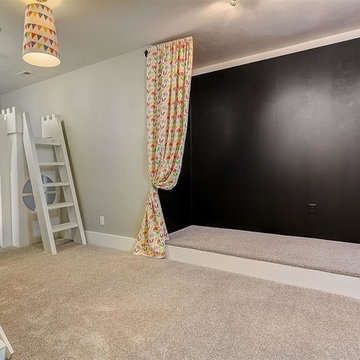
Doug Petersen Photography
Geräumiges, Neutrales Klassisches Kinderzimmer mit Spielecke, beiger Wandfarbe und Teppichboden in Boise
Geräumiges, Neutrales Klassisches Kinderzimmer mit Spielecke, beiger Wandfarbe und Teppichboden in Boise

Designed for a waterfront site overlooking Cape Cod Bay, this modern house takes advantage of stunning views while negotiating steep terrain. Designed for LEED compliance, the house is constructed with sustainable and non-toxic materials, and powered with alternative energy systems, including geothermal heating and cooling, photovoltaic (solar) electricity and a residential scale wind turbine.
Builder: Cape Associates
Interior Design: Forehand + Lake
Photography: Durston Saylor
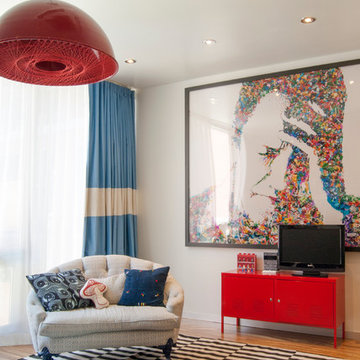
There is a mix of high and low all throughout the Novogratzes' home, especially in the kids' rooms. Finding pieces that strike a balance between value and style is a key component to the success of the space.
With vast floor space to play, Major has the freedom he needs to explore and exercise his creativity. Inexpensive rugs mean less worrying and more experimenting and learning. The couple also believes in storage that is easy for little ones to navigate, like the red IKEA PS locker cabinet. By giving the kids an easy means of picking up, they are more likely to enjoy tidiness.
Pendant light: Gossamer Pendant, Matter, NYC
Photo: Adrienne DeRosa Photography © 2014 Houzz
Design: Cortney and Robert Novogratz
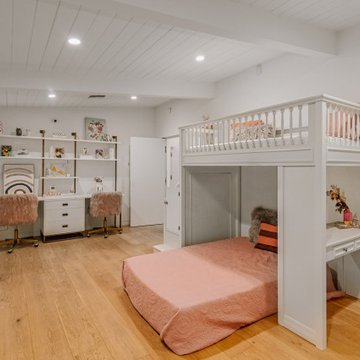
Großes Mid-Century Mädchenzimmer mit Schlafplatz, weißer Wandfarbe, hellem Holzboden und beigem Boden in Los Angeles
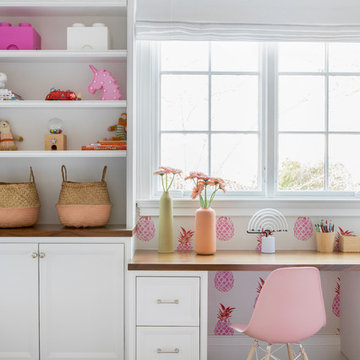
Architecture, Construction Management, Interior Design, Art Curation & Real Estate Advisement by Chango & Co.
Construction by MXA Development, Inc.
Photography by Sarah Elliott
See the home tour feature in Domino Magazine
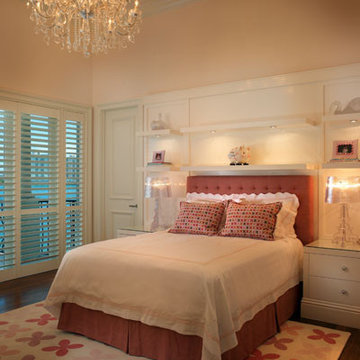
Transitional Girl's Room
Großes Modernes Mädchenzimmer mit Schlafplatz, rosa Wandfarbe und braunem Holzboden in Miami
Großes Modernes Mädchenzimmer mit Schlafplatz, rosa Wandfarbe und braunem Holzboden in Miami
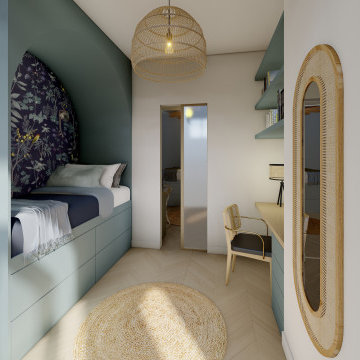
Kleines, Neutrales Modernes Kinderzimmer mit Schlafplatz und blauem Boden in Paris
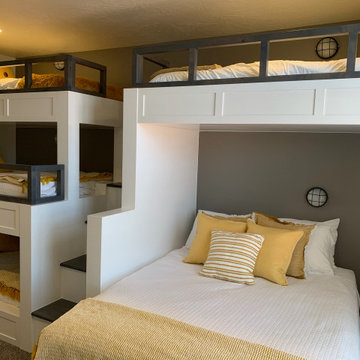
Triple bunk-beds next to a spacious double bunk-bed!
Großes, Neutrales Modernes Kinderzimmer mit Schlafplatz, grauer Wandfarbe, Teppichboden und buntem Boden in Salt Lake City
Großes, Neutrales Modernes Kinderzimmer mit Schlafplatz, grauer Wandfarbe, Teppichboden und buntem Boden in Salt Lake City
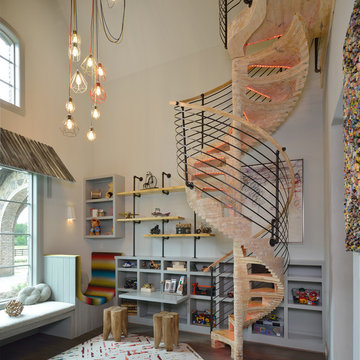
Miro Dvorscak
Peterson Homebuilders, Inc.
Shundra Harris Interiors
Großes Eklektisches Jungszimmer mit Spielecke, grauer Wandfarbe, dunklem Holzboden und grauem Boden in Houston
Großes Eklektisches Jungszimmer mit Spielecke, grauer Wandfarbe, dunklem Holzboden und grauem Boden in Houston
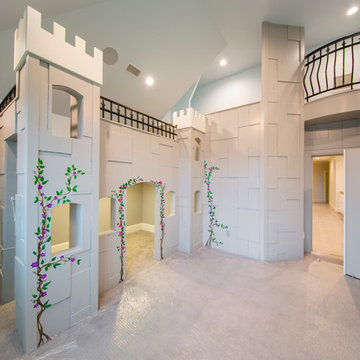
Custom Home Design by Joe Carrick Design. Built by Highland Custom Homes. Photography by Nick Bayless Photography
Großes, Neutrales Klassisches Kinderzimmer mit Spielecke, bunten Wänden und Teppichboden in Salt Lake City
Großes, Neutrales Klassisches Kinderzimmer mit Spielecke, bunten Wänden und Teppichboden in Salt Lake City
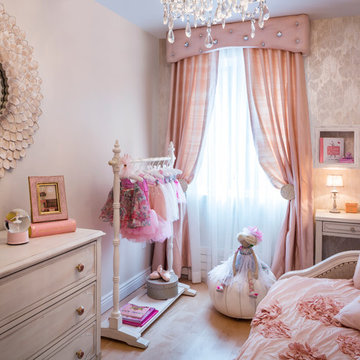
Little princess room with custom drapes, wallpaper, wall mounted crown, dress play and desk.
Mittelgroßes Klassisches Mädchenzimmer mit Schlafplatz, hellem Holzboden und bunten Wänden in New York
Mittelgroßes Klassisches Mädchenzimmer mit Schlafplatz, hellem Holzboden und bunten Wänden in New York
Exklusive Kinderzimmer für 4-jährige bis 10-jährige Ideen und Design
1