Exklusive Klassische Ankleidezimmer Ideen und Design
Suche verfeinern:
Budget
Sortieren nach:Heute beliebt
101 – 120 von 2.329 Fotos
1 von 3
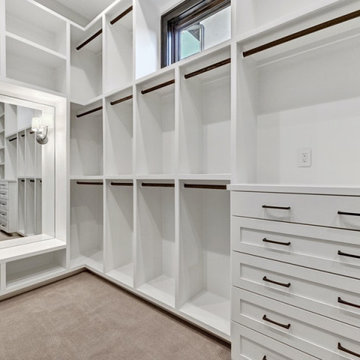
Großer, Neutraler Klassischer Begehbarer Kleiderschrank mit Schrankfronten im Shaker-Stil, weißen Schränken, Teppichboden und beigem Boden in Austin
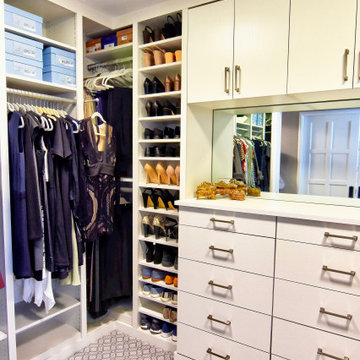
Julie Brimberg Photography
Großer Klassischer Begehbarer Kleiderschrank mit flächenbündigen Schrankfronten, weißen Schränken, Teppichboden und buntem Boden in New York
Großer Klassischer Begehbarer Kleiderschrank mit flächenbündigen Schrankfronten, weißen Schränken, Teppichboden und buntem Boden in New York
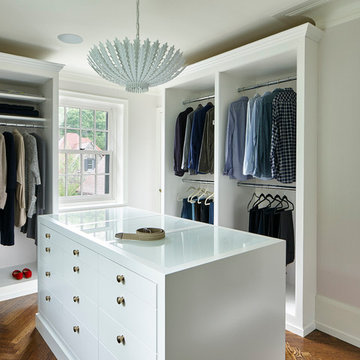
The second floor of the house was re-configured to host a complete master suite. This dressing room accommodates the wardrobes of both the client and their partner, and features a bespoke built-in dresser for additional storage.
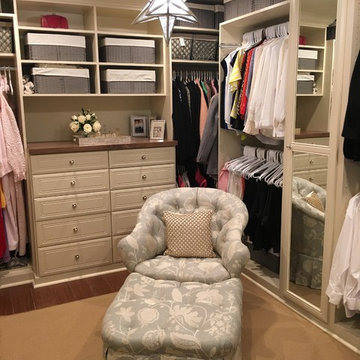
This Blackhawk Country Club closet created for an interior designer who insists on the best organization and view of her professional clothing. Suited just for her and her husband with a preference for shoe drawers. Not always a request, but she loves it just the same. Her closet is her granddaughter's favorite room in the house.
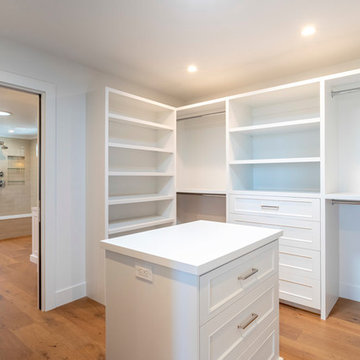
Our client's Tudor-style home felt outdated. She was anxious to be rid of the warm antiquated tones and to introduce new elements of interest while keeping resale value in mind. It was at a Boys & Girls Club luncheon that she met Justin and Lori through a four-time repeat client sitting at the same table. For her, reputation was a key factor in choosing a design-build firm. She needed someone she could trust to help design her vision. Together, JRP and our client solidified a plan for a sweeping home remodel that included a bright palette of neutrals and knocking down walls to create an open-concept first floor.
Now updated and expanded, the home has great circulation space for entertaining. The grand entryway, once partitioned by a wall, now bespeaks the spaciousness of the home. An eye catching chandelier floats above the spacious entryway. High ceilings and pale neutral colors make the home luminous. Medium oak hardwood floors throughout add a gentle warmth to the crisp palette. Originally U-shaped and closed, the kitchen is now as beautiful as it is functional. A grand island with luxurious Calacatta quartz spilling across the counter and twin candelabra pendants above the kitchen island bring the room to life. Frameless, two-tone cabinets set against ceramic rhomboid tiles convey effortless style. Just off the second-floor master bedroom is an elevated nook with soaring ceilings and a sunlit rotunda glowing in natural light. The redesigned master bath features a free-standing soaking tub offset by a striking statement wall. Marble-inspired quartz in the shower creates a sense of breezy movement and soften the space. Removing several walls, modern finishes, and the open concept creates a relaxing and timeless vibe. Each part of the house feels light as air. After a breathtaking renovation, this home reflects transitional design at its best.
PROJECT DETAILS:
•Style: Transitional
•Countertops: Vadara Quartz, Calacatta Blanco
•Cabinets: (Dewils) Frameless Recessed Panel Cabinets, Maple - Painted White / Kitchen Island: Stained Cacao
•Hardware/Plumbing Fixture Finish: Polished Nickel, Chrome
•Lighting Fixtures: Chandelier, Candelabra (in kitchen), Sconces
•Flooring:
oMedium Oak Hardwood Flooring with Oil Finish
oBath #1, Floors / Master WC: 12x24 “marble inspired” Porcelain Tiles (color: Venato Gold Matte)
oBath #2 & #3 Floors: Ceramic/Porcelain Woodgrain Tile
•Tile/Backsplash: Ceramic Rhomboid Tiles – Finish: Crackle
•Paint Colors: White/Light Grey neutrals
•Other Details: (1) Freestanding Soaking Tub (2) Elevated Nook off Master Bedroom
Photographer: J.R. Maddox
![Chloe Project [6400]](https://st.hzcdn.com/fimgs/pictures/closets/chloe-project-6400-reinbold-inc-img~7bf12fac098f4a7c_2639-1-266c179-w360-h360-b0-p0.jpg)
Jim McClune
Großer, Neutraler Klassischer Begehbarer Kleiderschrank mit profilierten Schrankfronten, weißen Schränken, braunem Holzboden und braunem Boden in Dallas
Großer, Neutraler Klassischer Begehbarer Kleiderschrank mit profilierten Schrankfronten, weißen Schränken, braunem Holzboden und braunem Boden in Dallas
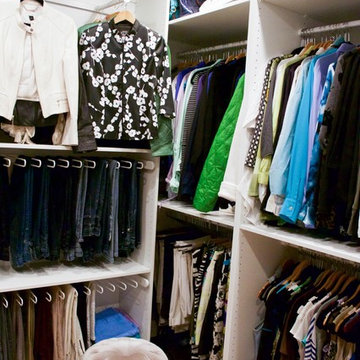
Großer, Neutraler Klassischer Begehbarer Kleiderschrank mit flächenbündigen Schrankfronten, weißen Schränken und hellem Holzboden in Detroit
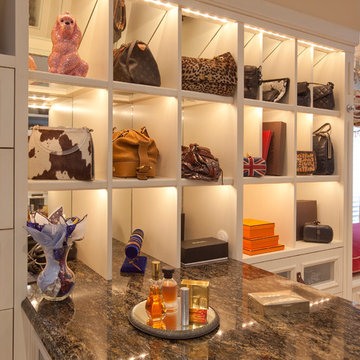
A custom master suite with lots of storage, pull out shoe shelves and handbag display areas.
Woodmeister Master Builders
Peter Vanderwarker photography
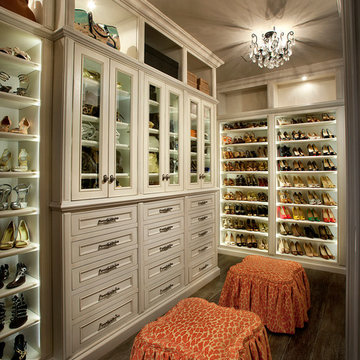
Luxury Cabinet inspirations by Fratantoni Design.
To see more inspirational photos, please follow us on Facebook, Twitter, Instagram and Pinterest!
Geräumiges Klassisches Ankleidezimmer mit Schrankfronten mit vertiefter Füllung, weißen Schränken und braunem Holzboden in Phoenix
Geräumiges Klassisches Ankleidezimmer mit Schrankfronten mit vertiefter Füllung, weißen Schränken und braunem Holzboden in Phoenix
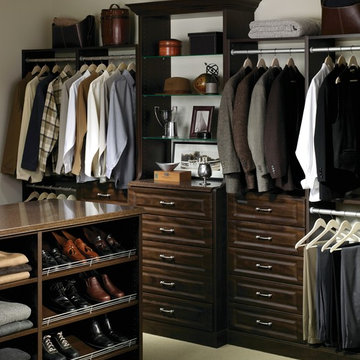
Großer Klassischer Begehbarer Kleiderschrank mit profilierten Schrankfronten, dunklen Holzschränken und Teppichboden in Philadelphia
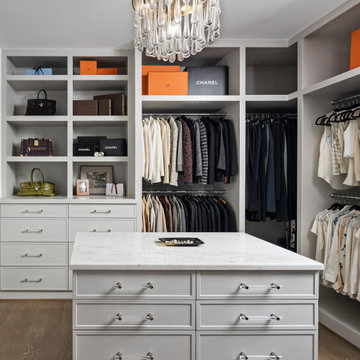
Her closet is an intimate space that reflects the style and sophistication of our client. With plenty of drawer storage, this wrap around closet has ample space for shoes and clothes alike. A window provides natural lighting while the chandelier gives that extra glamour to create a finished look.
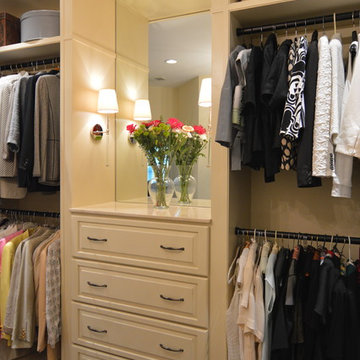
Chesapeake Cream Finish with raised panel drawer style, island with drawer storage and stone top, chandelier, sconces at built in custom bureau, adjustable shelving for shoe and handbag storage. Space also has thin closet within a closet for step ladder storage. Photo: Jason Jasienowski
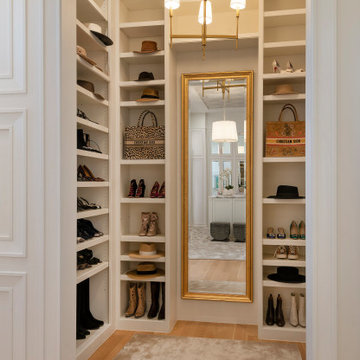
This large master closet features glass-inset doors, mirrored doors, two sided island and display case for our client's handbag collection.
Großer, Neutraler Klassischer Begehbarer Kleiderschrank mit Schrankfronten im Shaker-Stil, weißen Schränken, Teppichboden, beigem Boden und Tapetendecke in Dallas
Großer, Neutraler Klassischer Begehbarer Kleiderschrank mit Schrankfronten im Shaker-Stil, weißen Schränken, Teppichboden, beigem Boden und Tapetendecke in Dallas
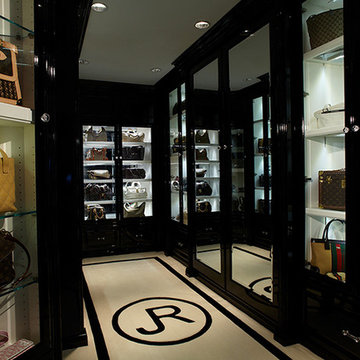
A custom master closet for the Lady of the house to display and store a collection of vintage and new accessories.
Mittelgroßer Klassischer Begehbarer Kleiderschrank mit profilierten Schrankfronten, schwarzen Schränken und Teppichboden in Miami
Mittelgroßer Klassischer Begehbarer Kleiderschrank mit profilierten Schrankfronten, schwarzen Schränken und Teppichboden in Miami
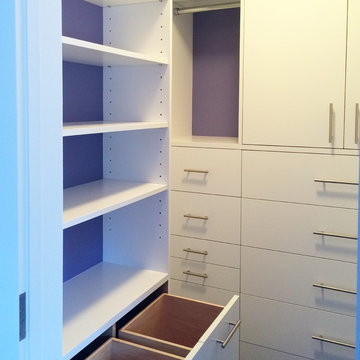
Walk in closet
Mittelgroßer, Neutraler Klassischer Begehbarer Kleiderschrank mit flächenbündigen Schrankfronten, weißen Schränken und dunklem Holzboden in New York
Mittelgroßer, Neutraler Klassischer Begehbarer Kleiderschrank mit flächenbündigen Schrankfronten, weißen Schränken und dunklem Holzboden in New York
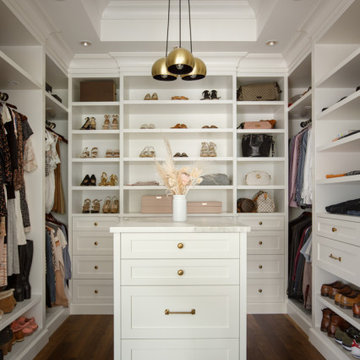
Großer Klassischer Begehbarer Kleiderschrank mit Schrankfronten im Shaker-Stil, weißen Schränken, braunem Holzboden, braunem Boden und eingelassener Decke in Sonstige
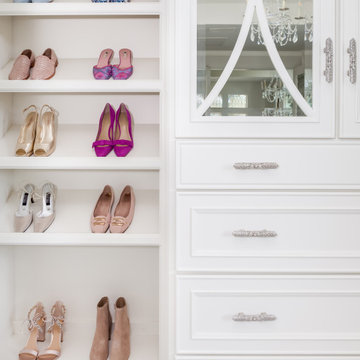
The "hers" master closet is bathed in natural light and boasts custom leaded glass french doors, completely custom cabinets, a makeup vanity, towers of shoe glory, a dresser island, Swarovski crystal cabinet pulls...even custom vent covers.
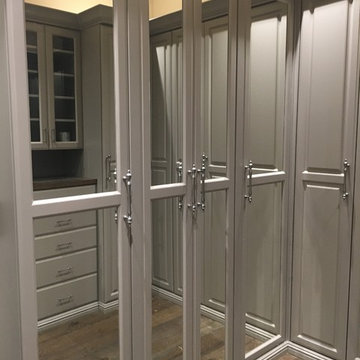
Custom designed and painted gentleman's closet in a new beautiful home in the Sonoma hills includes much needed enclosed clothes hanging, shoe shelving, belt and tie drawers. Custom painted a stone gray with oak counter top to match the floors.
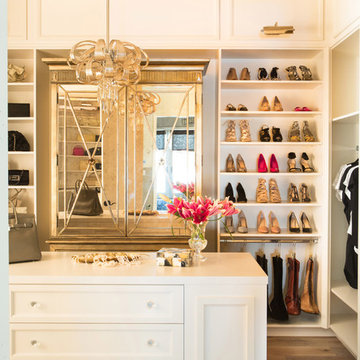
Lori Dennis Interior Design
SoCal Contractor Construction
Lion Windows and Doors
Erika Bierman Photography
Großer Klassischer Begehbarer Kleiderschrank mit weißen Schränken, hellem Holzboden und Schrankfronten mit vertiefter Füllung in San Diego
Großer Klassischer Begehbarer Kleiderschrank mit weißen Schränken, hellem Holzboden und Schrankfronten mit vertiefter Füllung in San Diego
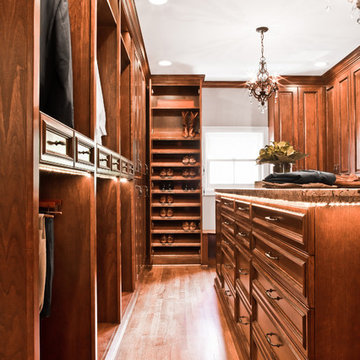
Cherry raised panel, award winning, his and her closet. Gorgeous dressing area.
Geräumiges, Neutrales Klassisches Ankleidezimmer mit Ankleidebereich, profilierten Schrankfronten und hellbraunen Holzschränken in Houston
Geräumiges, Neutrales Klassisches Ankleidezimmer mit Ankleidebereich, profilierten Schrankfronten und hellbraunen Holzschränken in Houston
Exklusive Klassische Ankleidezimmer Ideen und Design
6