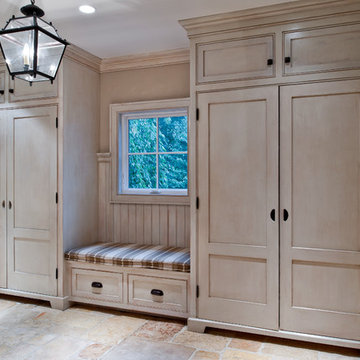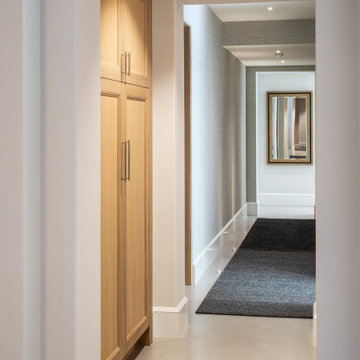Exklusive Klassischer Flur Ideen und Design
Suche verfeinern:
Budget
Sortieren nach:Heute beliebt
1 – 20 von 2.245 Fotos
1 von 3

Mittelgroßer Klassischer Flur mit weißer Wandfarbe, hellem Holzboden und beigem Boden in Houston

Grass cloth wallpaper, paneled wainscot, a skylight and a beautiful runner adorn landing at the top of the stairs.
Großer Klassischer Flur mit braunem Holzboden, braunem Boden, vertäfelten Wänden, Tapetenwänden, weißer Wandfarbe und Kassettendecke in San Francisco
Großer Klassischer Flur mit braunem Holzboden, braunem Boden, vertäfelten Wänden, Tapetenwänden, weißer Wandfarbe und Kassettendecke in San Francisco

Großer Klassischer Flur mit weißer Wandfarbe, Marmorboden und beigem Boden in New York
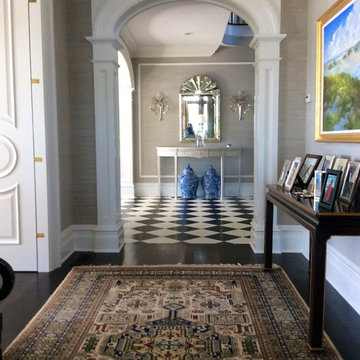
Photography by Keith Scott Morton
From grand estates, to exquisite country homes, to whole house renovations, the quality and attention to detail of a "Significant Homes" custom home is immediately apparent. Full time on-site supervision, a dedicated office staff and hand picked professional craftsmen are the team that take you from groundbreaking to occupancy. Every "Significant Homes" project represents 45 years of luxury homebuilding experience, and a commitment to quality widely recognized by architects, the press and, most of all....thoroughly satisfied homeowners. Our projects have been published in Architectural Digest 6 times along with many other publications and books. Though the lion share of our work has been in Fairfield and Westchester counties, we have built homes in Palm Beach, Aspen, Maine, Nantucket and Long Island.

Los Altos, CA.
Klassischer Flur mit weißer Wandfarbe, dunklem Holzboden und buntem Boden in San Francisco
Klassischer Flur mit weißer Wandfarbe, dunklem Holzboden und buntem Boden in San Francisco

Großer Klassischer Flur mit beiger Wandfarbe, Porzellan-Bodenfliesen und buntem Boden in London
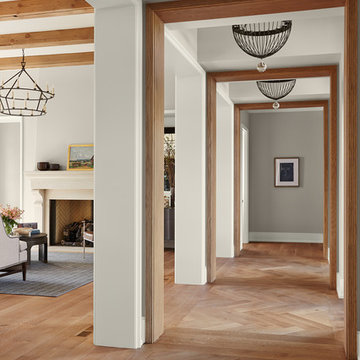
Geräumiger Klassischer Flur mit beiger Wandfarbe, hellem Holzboden und braunem Boden in Minneapolis

Joy Coakley
Mittelgroßer Klassischer Flur mit grauer Wandfarbe und Schieferboden in San Francisco
Mittelgroßer Klassischer Flur mit grauer Wandfarbe und Schieferboden in San Francisco
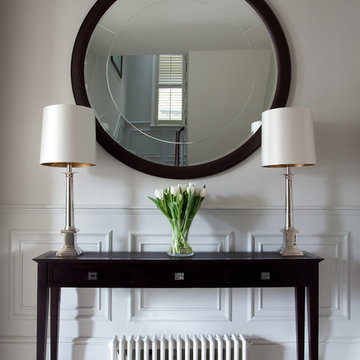
Paul Craig ©Paul Craig 2014 All Rights Reserved. Interior Design - Cochrane Design
Geräumiger Klassischer Flur in London
Geräumiger Klassischer Flur in London
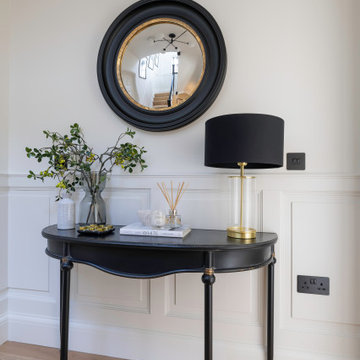
My clients came to me at the very start of their project, so early that they didn’t even have the keys yet! Being involved from such a premature stage enabled us to design the home completely to their liking and spec. I carried a neutral base throughout the entire home, with a black and white scheme throughout the hallways and staircases as I feel this acts as the spine of the home. I wanted the home to feel like different chapters from the same book.
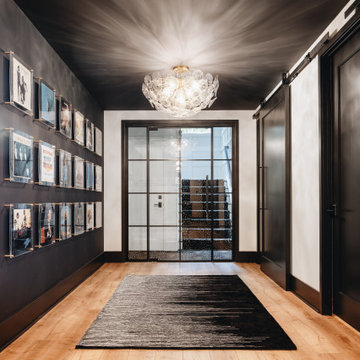
Großer Klassischer Flur mit schwarzer Wandfarbe, hellem Holzboden und beigem Boden in Chicago

Tom Crane Photography
Kleiner Klassischer Flur mit gelber Wandfarbe und Travertin in Philadelphia
Kleiner Klassischer Flur mit gelber Wandfarbe und Travertin in Philadelphia

Clients' first home and there forever home with a family of four and in laws close, this home needed to be able to grow with the family. This most recent growth included a few home additions including the kids bathrooms (on suite) added on to the East end, the two original bathrooms were converted into one larger hall bath, the kitchen wall was blown out, entrying into a complete 22'x22' great room addition with a mudroom and half bath leading to the garage and the final addition a third car garage. This space is transitional and classic to last the test of time.
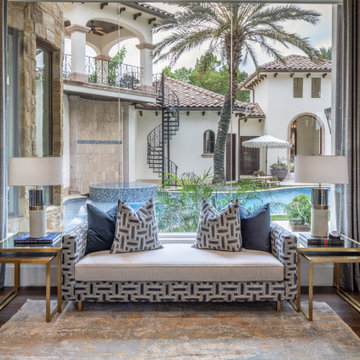
Großer Klassischer Flur mit grauer Wandfarbe, braunem Holzboden und braunem Boden in Houston

Mittelgroßer Klassischer Flur mit weißer Wandfarbe und braunem Holzboden in Atlanta
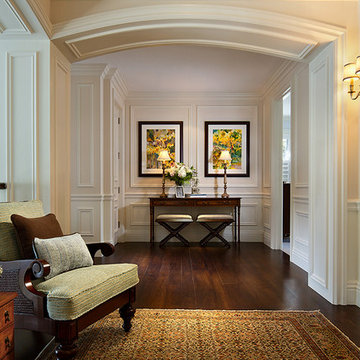
Craig Denis Photography
Großer Klassischer Flur mit dunklem Holzboden, beiger Wandfarbe und braunem Boden in Miami
Großer Klassischer Flur mit dunklem Holzboden, beiger Wandfarbe und braunem Boden in Miami
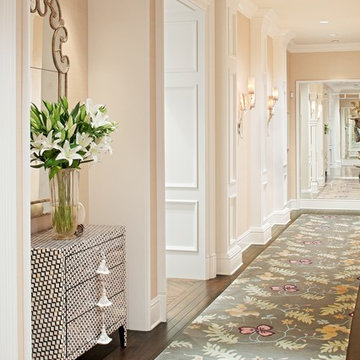
My love of hallways continues in this home which I gutted and did allow the architectural details and furnishings!
Klassischer Flur mit beiger Wandfarbe, dunklem Holzboden und braunem Boden in Miami
Klassischer Flur mit beiger Wandfarbe, dunklem Holzboden und braunem Boden in Miami
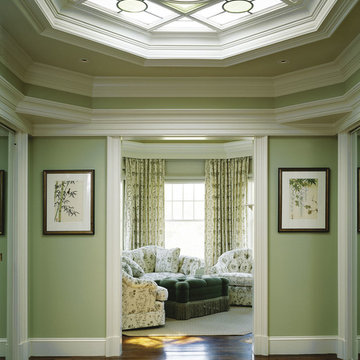
Mittelgroßer Klassischer Flur mit grüner Wandfarbe und dunklem Holzboden in Boston
Exklusive Klassischer Flur Ideen und Design
1
