Exklusive Klassischer Garten Ideen und Design
Suche verfeinern:
Budget
Sortieren nach:Heute beliebt
101 – 120 von 6.755 Fotos
1 von 3
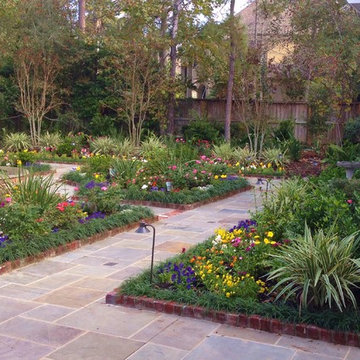
Großer, Halbschattiger Klassischer Garten im Frühling, hinter dem Haus mit Wasserspiel und Natursteinplatten in Houston
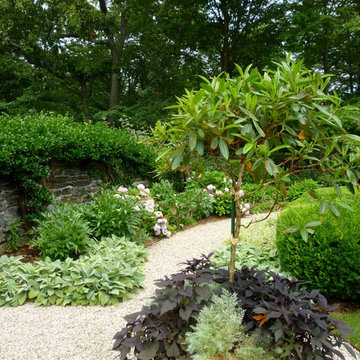
Containers with Oleander, Artemesia and Sweet potato vine. Border of Stachys byzantina Helen von Stein 'Big Ears,' Peony, Hydrangea macrophylla and box hedge.
Susan Irving - Designer
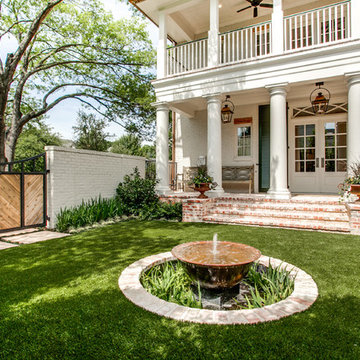
Entry Courtyard
Schattiger, Großer, Geometrischer Klassischer Garten im Innenhof im Frühling mit Wasserspiel und Pflastersteinen in Dallas
Schattiger, Großer, Geometrischer Klassischer Garten im Innenhof im Frühling mit Wasserspiel und Pflastersteinen in Dallas
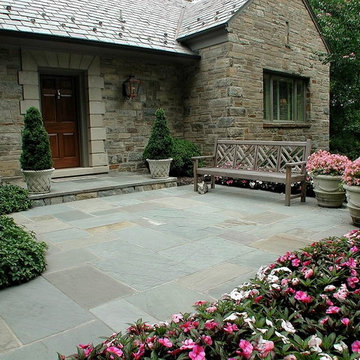
A large entry courtyard garden welcomes you to this home. The flagstone compliments the stone facade of the home. Seasonal flowers add color and life to your experience.
©Garden Gate Landscaping, Inc./Charles W. Bowers
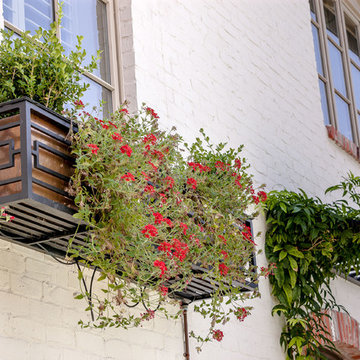
It started with vision. Then arrived fresh sight, seeing what was absent, seeing what was possible. Followed quickly by desire and creativity and know-how and communication and collaboration.
When the Ramsowers first called Exterior Worlds, all they had in mind was an outdoor fountain. About working with the Ramsowers, Jeff Halper, owner of Exterior Worlds says, “The Ramsowers had great vision. While they didn’t know exactly what they wanted, they did push us to create something special for them. I get inspired by my clients who are engaged and focused on design like they were. When you get that kind of inspiration and dialogue, you end up with a project like this one.”
For Exterior Worlds, our design process addressed two main features of the original space—the blank surface of the yard surrounded by looming architecture and plain fencing. With the yard, we dug out the center of it to create a one-foot drop in elevation in which to build a sunken pool. At one end, we installed a spa, lining it with a contrasting darker blue glass tile. Pedestals topped with urns anchor the pool and provide a place for spot color. Jets of water emerge from these pedestals. This moving water becomes a shield to block out urban noises and makes the scene lively. (And the children think it’s great fun to play in them.) On the side of the pool, another fountain, an illuminated basin built of limestone, brick and stainless steel, feeds the pool through three slots.
The pool is counterbalanced by a large plot of grass. What is inventive about this grassy area is its sub-structure. Before putting down the grass, we installed a French drain using grid pavers that pulls water away, an action that keeps the soil from compacting and the grass from suffocating. The entire sunken area is finished off with a border of ground cover that transitions the eye to the limestone walkway and the retaining wall, where we used the same reclaimed bricks found in architectural features of the house.
In the outer border along the fence line, we planted small trees that give the space scale and also hide some unsightly utility infrastructure. Boxwood and limestone gravel were embroidered into a parterre design to underscore the formal shape of the pool. Additionally, we planted a rose garden around the illuminated basin and a color garden for seasonal color at the far end of the yard across from the covered terrace.
To address the issue of the house’s prominence, we added a pergola to the main wing of the house. The pergola is made of solid aluminum, chosen for its durability, and painted black. The Ramsowers had used reclaimed ornamental iron around their front yard and so we replicated its pattern in the pergola’s design. “In making this design choice and also by using the reclaimed brick in the pool area, we wanted to honor the architecture of the house,” says Halper.
We continued the ornamental pattern by building an aluminum arbor and pool security fence along the covered terrace. The arbor’s supports gently curve out and away from the house. It, plus the pergola, extends the structural aspect of the house into the landscape. At the same time, it softens the hard edges of the house and unifies it with the yard. The softening effect is further enhanced by the wisteria vine that will eventually cover both the arbor and the pergola. From a practical standpoint, the pergola and arbor provide shade, especially when the vine becomes mature, a definite plus for the west-facing main house.
This newly-created space is an updated vision for a traditional garden that combines classic lines with the modern sensibility of innovative materials. The family is able to sit in the house or on the covered terrace and look out over the landscaping. To enjoy its pleasing form and practical function. To appreciate its cool, soothing palette, the blues of the water flowing into the greens of the garden with a judicious use of color. And accept its invitation to step out, step down, jump in, enjoy.
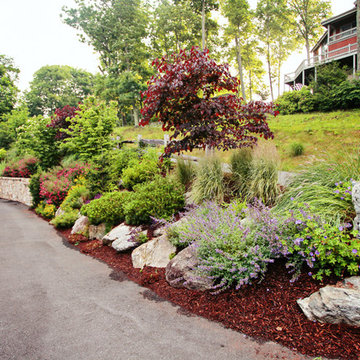
Mittelgroßer Klassischer Garten im Sommer mit direkter Sonneneinstrahlung und Natursteinplatten in Charlotte
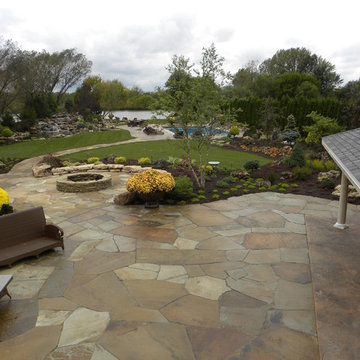
The owners wanted to create a backyard entertainment area for family and friends. Privacy, pool, outdoor kitchen, water features, fire pit, fishing, multiple seating areas and lush, colorful landscape areas were all very important. Crafting this design combined the needs and personal style of the client along with functionality in an aesthetically pleasing space.
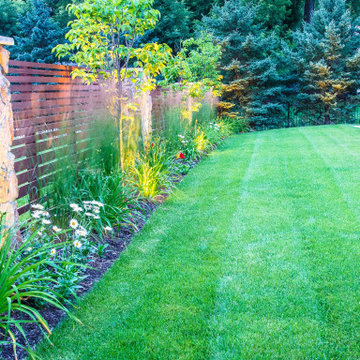
Großer Klassischer Gartenwasserfall im Winter, hinter dem Haus mit direkter Sonneneinstrahlung und Holzzaun in Minneapolis
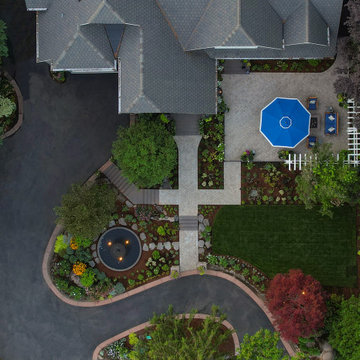
This aerial view shows the symmetry and balance of this garden design.
Großer Klassischer Vorgarten mit direkter Sonneneinstrahlung, Betonboden und Metallzaun in Portland
Großer Klassischer Vorgarten mit direkter Sonneneinstrahlung, Betonboden und Metallzaun in Portland
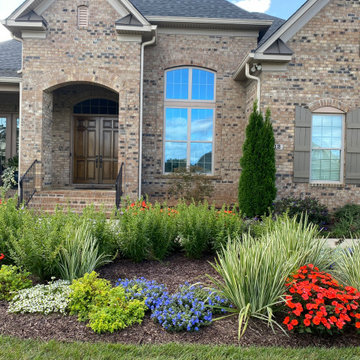
Updated landscape to address lack of curb appeal in neighborhood. This landscape creates flow and interest throughout the property. A rock garden was installed in the back yard to address erosion and drainage issues at end of the back area.
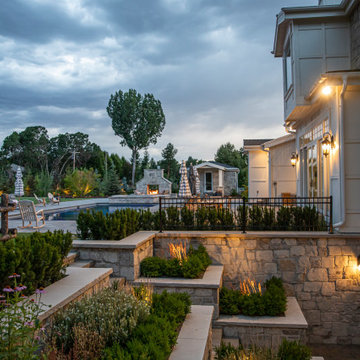
Terracing the basement level exit gave us the opportunity to add even more greenery to this home.
Geräumiger Klassischer Garten hinter dem Haus mit Natursteinplatten in Salt Lake City
Geräumiger Klassischer Garten hinter dem Haus mit Natursteinplatten in Salt Lake City
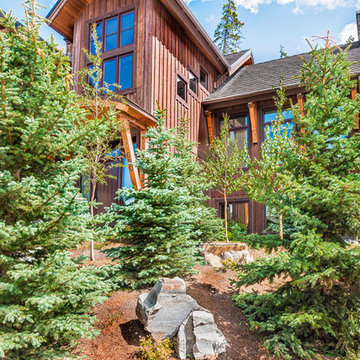
Mittelgroßer Klassischer Gartenweg im Sommer, neben dem Haus mit direkter Sonneneinstrahlung und Mulch in Calgary
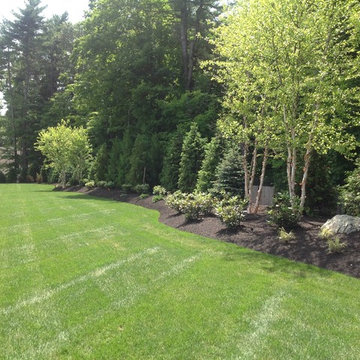
The landscape berm provides a good year round screen for this back yard.
Geometrischer, Mittelgroßer Klassischer Gartenweg hinter dem Haus mit direkter Sonneneinstrahlung und Natursteinplatten in Boston
Geometrischer, Mittelgroßer Klassischer Gartenweg hinter dem Haus mit direkter Sonneneinstrahlung und Natursteinplatten in Boston
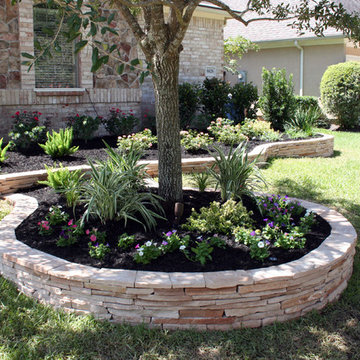
Großer Klassischer Vorgarten im Sommer mit Auffahrt, Betonboden und direkter Sonneneinstrahlung in Houston
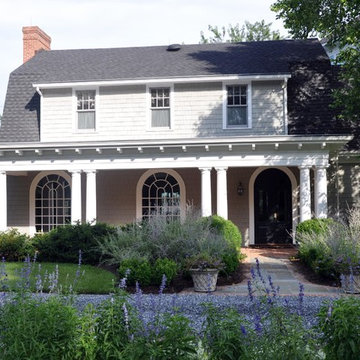
Entry to guest house.
Geräumiger, Halbschattiger Klassischer Vorgarten im Sommer mit Natursteinplatten in Washington, D.C.
Geräumiger, Halbschattiger Klassischer Vorgarten im Sommer mit Natursteinplatten in Washington, D.C.
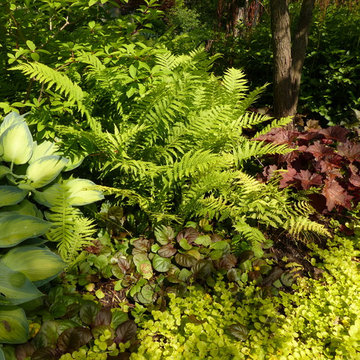
Photo by Kirsten Gentry and Terra Jenkins for Van Zelst, Inc.
Geräumiger, Schattiger Klassischer Gartenweg im Sommer, hinter dem Haus in Chicago
Geräumiger, Schattiger Klassischer Gartenweg im Sommer, hinter dem Haus in Chicago
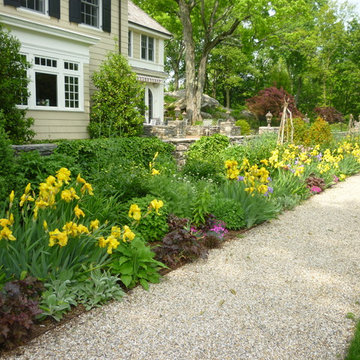
North side (south-facing) of formal sunken garden. Spring border, full sun.
Susan Irving
Geräumiger, Geometrischer Klassischer Garten im Frühling, hinter dem Haus mit direkter Sonneneinstrahlung in New York
Geräumiger, Geometrischer Klassischer Garten im Frühling, hinter dem Haus mit direkter Sonneneinstrahlung in New York
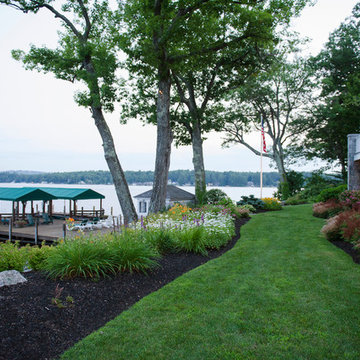
Karen Bobotas
Geräumiger Klassischer Garten im Sommer, hinter dem Haus mit direkter Sonneneinstrahlung und Mulch in Boston
Geräumiger Klassischer Garten im Sommer, hinter dem Haus mit direkter Sonneneinstrahlung und Mulch in Boston
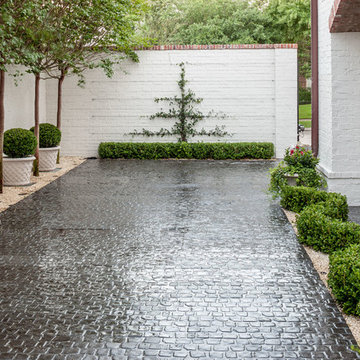
Carl Mayfield
Mittelgroßer, Halbschattiger Klassischer Garten im Innenhof mit Auffahrt und Natursteinplatten in Houston
Mittelgroßer, Halbschattiger Klassischer Garten im Innenhof mit Auffahrt und Natursteinplatten in Houston
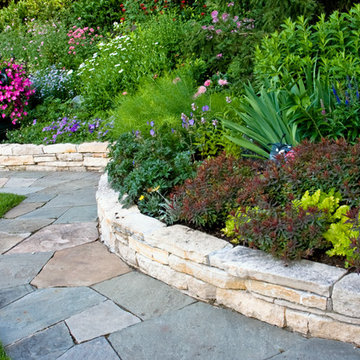
Perennial border behind dry stack lannonstone wall
Geometrischer, Großer Klassischer Gartenweg im Sommer, hinter dem Haus mit direkter Sonneneinstrahlung und Natursteinplatten in Chicago
Geometrischer, Großer Klassischer Gartenweg im Sommer, hinter dem Haus mit direkter Sonneneinstrahlung und Natursteinplatten in Chicago
Exklusive Klassischer Garten Ideen und Design
6