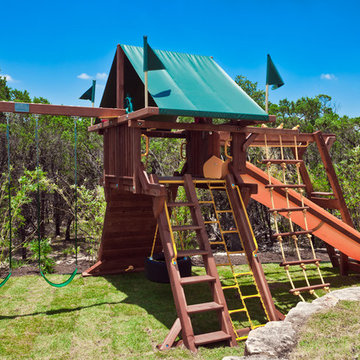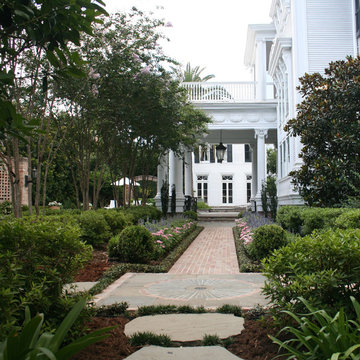Exklusive Klassischer Garten Ideen und Design
Suche verfeinern:
Budget
Sortieren nach:Heute beliebt
141 – 160 von 6.755 Fotos
1 von 3
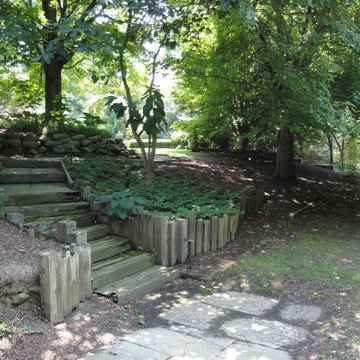
A complete and eclectic rear garden renovation with a creative blend of formal and natural elements. Formal lawn panel and rose garden, craftsman style wood deck and trellis, homages to Goldsworthy and Stonehenge with large boulders and a large stone cairn, several water features, a Japanese Torii gate, rock walls and steps, vegetables and herbs in containers and a new parking area paved with permeable pavers that feed an underground storage area that in turns irrigates the garden. All this blends into a diverse but cohesive garden.
Designed by Charles W Bowers, Built by Garden Gate Landscaping, Inc. © Garden Gate Landscaping, Inc./Charles W. Bowers
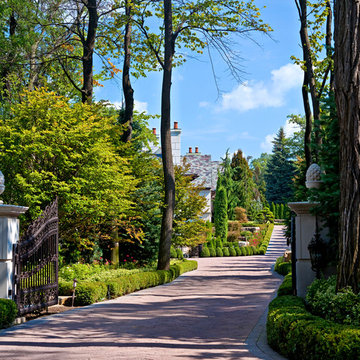
Justin Maconochie
Geräumiger, Halbschattiger Klassischer Vorgarten im Sommer mit Auffahrt und Pflastersteinen in Detroit
Geräumiger, Halbschattiger Klassischer Vorgarten im Sommer mit Auffahrt und Pflastersteinen in Detroit
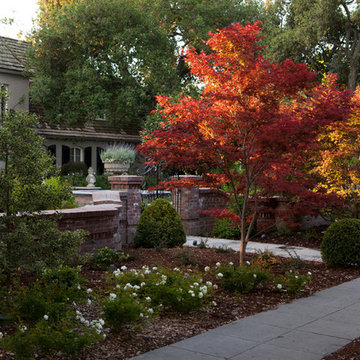
© Lauren Devon www.laurendevon.com
Mittelgroßer Klassischer Gartenweg mit Natursteinplatten und Metallzaun in San Francisco
Mittelgroßer Klassischer Gartenweg mit Natursteinplatten und Metallzaun in San Francisco
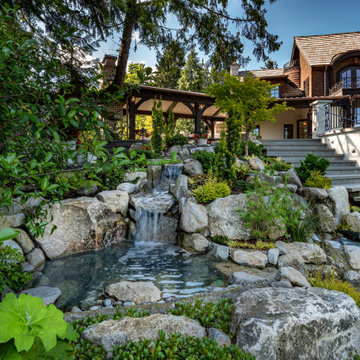
A cascading stream serves as an additional connection point between the upper terrace and lower yard.
Geräumiger, Halbschattiger Klassischer Gartenwasserfall im Sommer, hinter dem Haus mit Flusssteinen in Seattle
Geräumiger, Halbschattiger Klassischer Gartenwasserfall im Sommer, hinter dem Haus mit Flusssteinen in Seattle
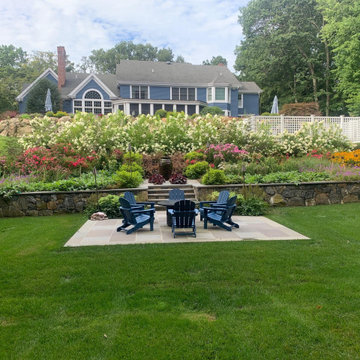
Pollinator Pathway Project in Pound Ridge. When we started it was a steep grassy slope and it was challenging to grow grass on the slope. We immediately designed a pollinator perennials garden. Designer:: Peter Atkins.
Peter Atkins and Associates. LLC.
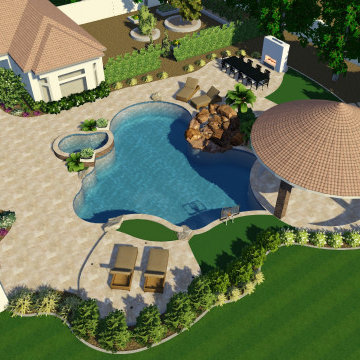
1 Acre in Gilbert that needed a complete transformation from bad grass and desert plants to this lush dream home in prime Gilbert! Raised planters and hedges surrounding existing trees, new pavers, fire features - fireplace and fire pits, flower beds, new shrubs, trees, landscape lighting, sunken pool dining cabana, swim up bar, tennis court, soccer field, edible garden, iron trellis, private garden, and stunning paver entryways.
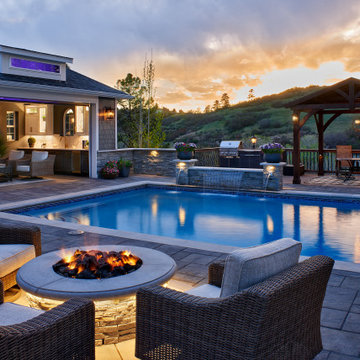
Castle Rock Pool Area - Constructed 2019/2020. Belgard Paver Pool Deck (Lafitt Rustic Slab, Color: Rio) with Grey Cast Concrete Wall Cap and Coping.
Pool House 14' x 27'
Design: Ben Browne
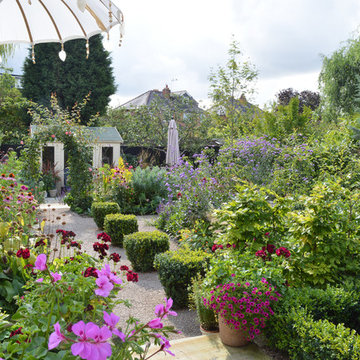
We always like to show a little bit of 'behind the scenes' from MiaFleur, so you can get a feel for the family behind the brand. This is the timeline of our garden evolution! As we're sure yours is, our home and garden is our sanctuary and we spend many hours planting, faffing, and rearranging! Would love to know what you think :-)
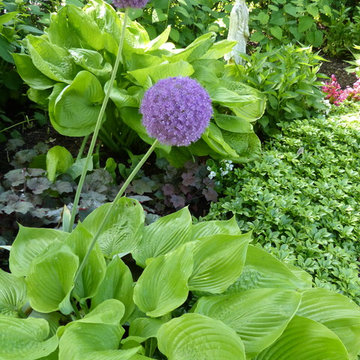
Photo by Kirsten Gentry and Terra Jenkins for Van Zelst, Inc.
Geräumiger, Schattiger Klassischer Gartenweg im Frühling, hinter dem Haus in Chicago
Geräumiger, Schattiger Klassischer Gartenweg im Frühling, hinter dem Haus in Chicago
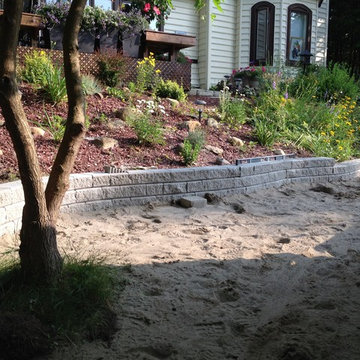
Intact-Renovations Third tier of wall being installed. You can have some back gaps in lower tiers , but not the coping tier
Geräumiger, Halbschattiger, Geometrischer Klassischer Garten im Sommer mit Betonboden in Toronto
Geräumiger, Halbschattiger, Geometrischer Klassischer Garten im Sommer mit Betonboden in Toronto
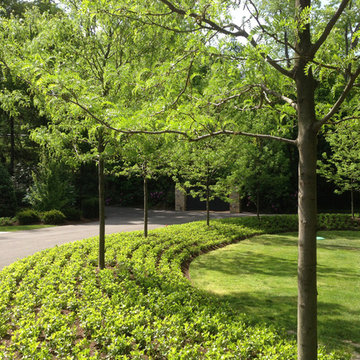
Honey locust trees (4" caliper at install) line the driveway towards the estate entrance. A planting of evergreen/ornamental trees & shrubs at the left corner filter direct views of the main house from the public road. In the background, stone piers and a wooden enclosure hide the refuse dumpster.
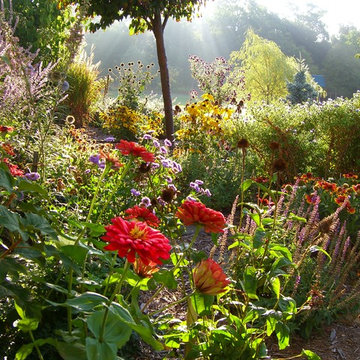
This project was designed and installed by Cottage Gardener, LTD. These photos highlight our effort to create seasonal interest throughout the entire year.
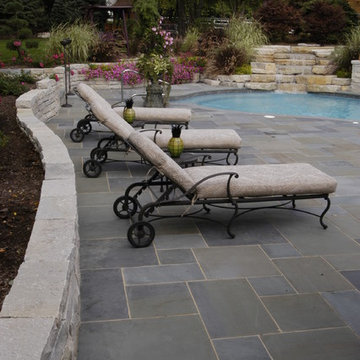
Photo by Linda Oyama Bryan
Geräumiger Klassischer Garten hinter dem Haus mit Wasserspiel und Natursteinplatten in Chicago
Geräumiger Klassischer Garten hinter dem Haus mit Wasserspiel und Natursteinplatten in Chicago
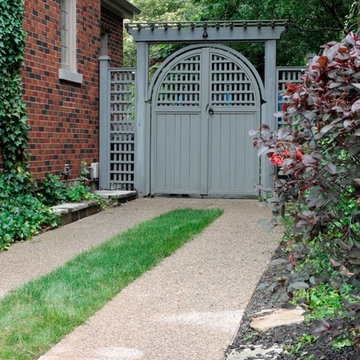
Concrete driveway with grass strip up the middle leading to the double curved cedar gates into the rear yard.
Großer Klassischer Garten neben dem Haus mit Auffahrt in Toronto
Großer Klassischer Garten neben dem Haus mit Auffahrt in Toronto
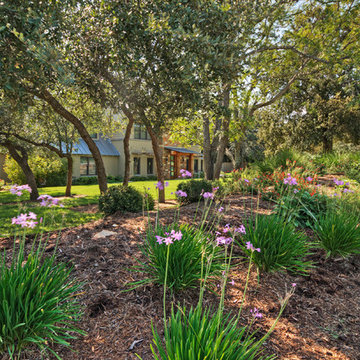
Geometrischer, Großer Klassischer Vorgarten im Frühling mit direkter Sonneneinstrahlung in Austin
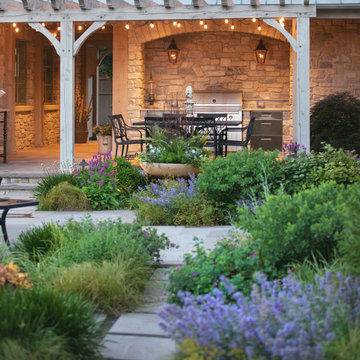
Outdoor kitchen with pergola.
Großer Klassischer Garten im Sommer, hinter dem Haus mit Feuerstelle, direkter Sonneneinstrahlung, Natursteinplatten und Holzzaun in Chicago
Großer Klassischer Garten im Sommer, hinter dem Haus mit Feuerstelle, direkter Sonneneinstrahlung, Natursteinplatten und Holzzaun in Chicago
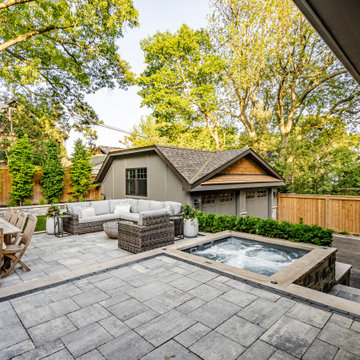
This landscape of this transitional dwelling aims to compliment the architecture while providing an outdoor space for high end living and entertainment. The outdoor kitchen, hot tub, tiered gardens, living and dining areas as well as a formal lawn provide ample space for enjoyment year round.
Photographs courtesy of The Richards Group.
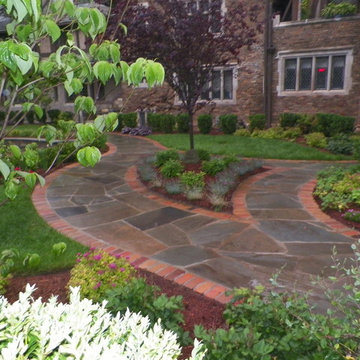
Mansions in May
Geometrischer, Geräumiger Klassischer Vorgarten im Frühling mit Kübelpflanzen, direkter Sonneneinstrahlung und Mulch in New York
Geometrischer, Geräumiger Klassischer Vorgarten im Frühling mit Kübelpflanzen, direkter Sonneneinstrahlung und Mulch in New York
Exklusive Klassischer Garten Ideen und Design
8
