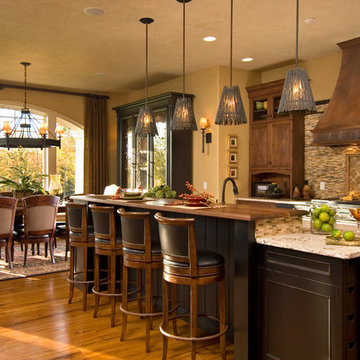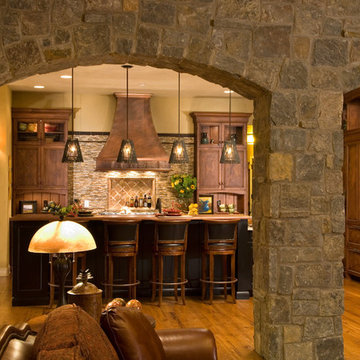Küche
Suche verfeinern:
Budget
Sortieren nach:Heute beliebt
21 – 40 von 51 Fotos
1 von 3
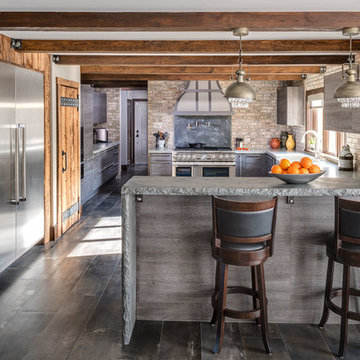
Ilir Rizaj Photography
Große, Geschlossene Country Küchenbar in L-Form mit Landhausspüle, grauen Schränken, Betonarbeitsplatte, Rückwand aus Backstein, Küchengeräten aus Edelstahl, Porzellan-Bodenfliesen, Halbinsel, flächenbündigen Schrankfronten, bunter Rückwand, grauem Boden, grauer Arbeitsplatte, freigelegten Dachbalken und Mauersteinen in New York
Große, Geschlossene Country Küchenbar in L-Form mit Landhausspüle, grauen Schränken, Betonarbeitsplatte, Rückwand aus Backstein, Küchengeräten aus Edelstahl, Porzellan-Bodenfliesen, Halbinsel, flächenbündigen Schrankfronten, bunter Rückwand, grauem Boden, grauer Arbeitsplatte, freigelegten Dachbalken und Mauersteinen in New York
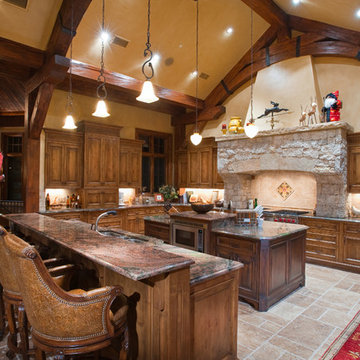
A rustic kitchen that features a stone masonry and weathered looking cabinets, with iron wrought pendant chandeliers that make the place warm and vibrant. The exposed beams and vaulted ceiling make an open space that make a huge and spacious impression. While the antique chairs along the island add a dramatic and aged look.
Built by ULFBUILT, custom home buuilder in Vail Colorado.
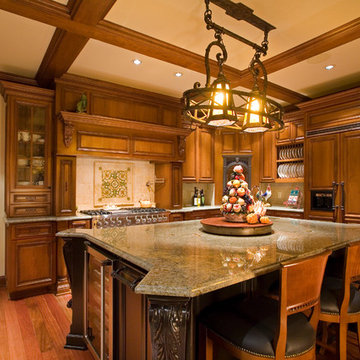
Emerald Bay Photography
Working closely with the builder, Scott Wilcox Construction, and the home owners, Patty selected and designed interior finishes for this custom home which features Hammerton Light Fixtures, cherry cabinets, and fine stone and marble throughout.
She also assisted in selection of furnishings, area rugs, window treatments, bedding, and many other aspects of this custom home.
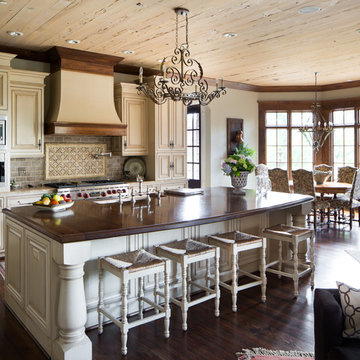
Tommy Daspit is an Architectural & Interiors Photographer in Birmingham, Alabama. This amazing home in Liberty Park was photographed for the homeowner as part of their real estate listing. Tommy is available throughout the southeastern United States to photograph homes, buildings, and businesses for architects, builders, designers, decorators, and homeowners. See more of his work at http://tommydaspit.com
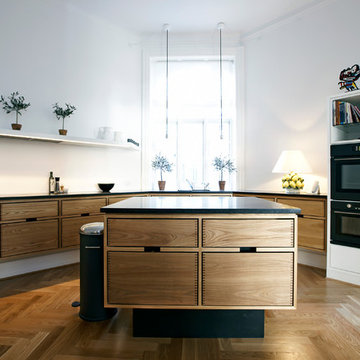
Große Moderne Wohnküche in L-Form mit Unterbauwaschbecken, hellbraunen Holzschränken, Granit-Arbeitsplatte, Küchenrückwand in Weiß, Küchengeräten aus Edelstahl, flächenbündigen Schrankfronten, hellem Holzboden, Kücheninsel und Mauersteinen in Sonstige
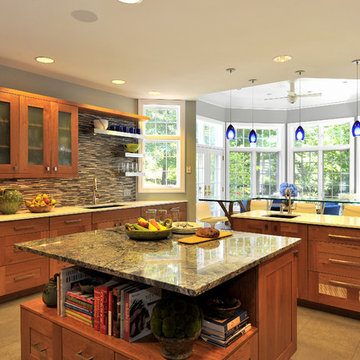
Große Moderne Wohnküche in U-Form mit Granit-Arbeitsplatte, hellbraunen Holzschränken, Rückwand aus Stäbchenfliesen, Unterbauwaschbecken, Schrankfronten im Shaker-Stil, bunter Rückwand, Elektrogeräten mit Frontblende, Keramikboden, Kücheninsel und Mauersteinen in New York
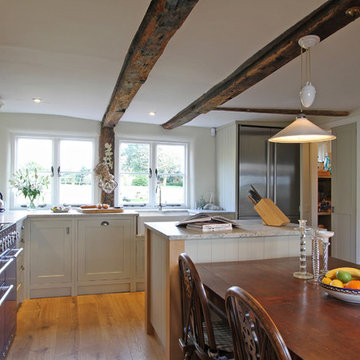
This kitchen used an in-frame design with mainly one painted colour, that being the Farrow & Ball Old White. This was accented with natural oak on the island unit pillars and on the bespoke cooker hood canopy. The Island unit features slide away tray storage on one side with tongue and grove panelling most of the way round. All of the Cupboard internals in this kitchen where clad in a Birch veneer.
The main Focus of the kitchen was a Mercury Range Cooker in Blueberry. Above the Mercury cooker was a bespoke hood canopy designed to be at the correct height in a very low ceiling room. The sink and tap where from Franke, the sink being a VBK 720 twin bowl ceramic sink and a Franke Venician tap in chrome.
The whole kitchen was topped of in a beautiful granite called Ivory Fantasy in a 30mm thickness with pencil round edge profile.
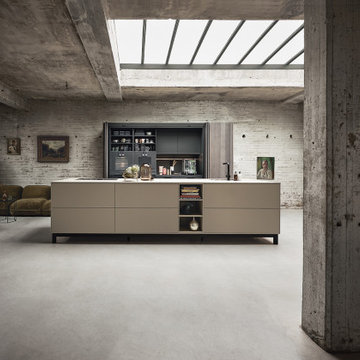
Einzeilige, Große Moderne Wohnküche mit Waschbecken, flächenbündigen Schrankfronten, beigen Schränken, Arbeitsplatte aus Fliesen, Rückwand aus Holz, schwarzen Elektrogeräten, Betonboden, Kücheninsel, grauem Boden, beiger Arbeitsplatte und Mauersteinen in Sonstige

Ilir Rizaj Photography
Geschlossene, Große Country Küchenbar in L-Form mit Landhausspüle, flächenbündigen Schrankfronten, grauen Schränken, Betonarbeitsplatte, bunter Rückwand, Rückwand aus Backstein, Küchengeräten aus Edelstahl, Porzellan-Bodenfliesen, Halbinsel, grauem Boden, grauer Arbeitsplatte, freigelegten Dachbalken und Mauersteinen in New York
Geschlossene, Große Country Küchenbar in L-Form mit Landhausspüle, flächenbündigen Schrankfronten, grauen Schränken, Betonarbeitsplatte, bunter Rückwand, Rückwand aus Backstein, Küchengeräten aus Edelstahl, Porzellan-Bodenfliesen, Halbinsel, grauem Boden, grauer Arbeitsplatte, freigelegten Dachbalken und Mauersteinen in New York
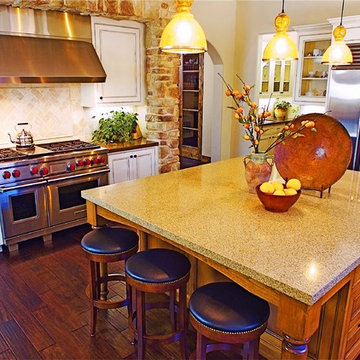
Los Altos, CA.
Klassische Küche mit Unterbauwaschbecken, Schrankfronten mit vertiefter Füllung, weißen Schränken, Küchenrückwand in Beige, Küchengeräten aus Edelstahl und Mauersteinen in San Francisco
Klassische Küche mit Unterbauwaschbecken, Schrankfronten mit vertiefter Füllung, weißen Schränken, Küchenrückwand in Beige, Küchengeräten aus Edelstahl und Mauersteinen in San Francisco
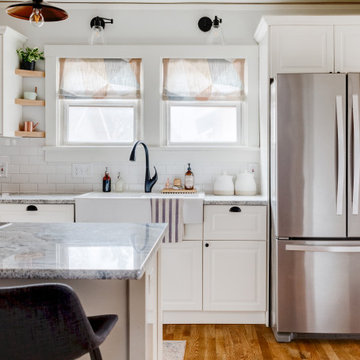
Offene, Mittelgroße Moderne Küche mit Landhausspüle, weißen Schränken, Granit-Arbeitsplatte, Küchenrückwand in Weiß, Rückwand aus Keramikfliesen, Küchengeräten aus Edelstahl, braunem Holzboden, Kücheninsel, profilierten Schrankfronten, grauer Arbeitsplatte und Mauersteinen in Denver
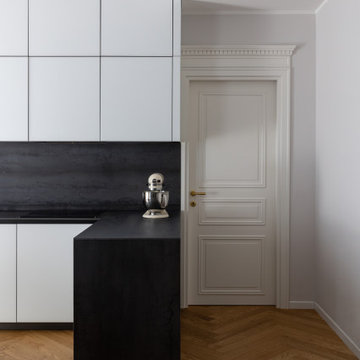
Offene, Mittelgroße Moderne Küche in L-Form mit integriertem Waschbecken, flächenbündigen Schrankfronten, weißen Schränken, Arbeitsplatte aus Holz, Küchenrückwand in Schwarz, Rückwand aus Quarzwerkstein, bunten Elektrogeräten, braunem Holzboden, Halbinsel, braunem Boden, schwarzer Arbeitsplatte und Mauersteinen in Mailand
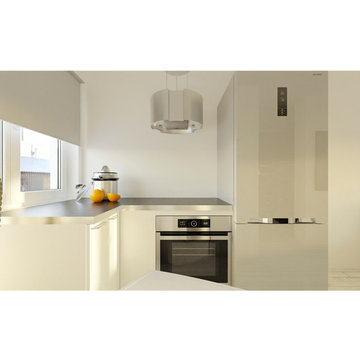
Cocina
Kleine Wohnküche in L-Form mit Doppelwaschbecken, weißen Schränken, Edelstahl-Arbeitsplatte, Küchenrückwand in Grau, Küchengeräten aus Edelstahl, Laminat, weißem Boden, grauer Arbeitsplatte, Mauersteinen und zwei Kücheninseln in Madrid
Kleine Wohnküche in L-Form mit Doppelwaschbecken, weißen Schränken, Edelstahl-Arbeitsplatte, Küchenrückwand in Grau, Küchengeräten aus Edelstahl, Laminat, weißem Boden, grauer Arbeitsplatte, Mauersteinen und zwei Kücheninseln in Madrid
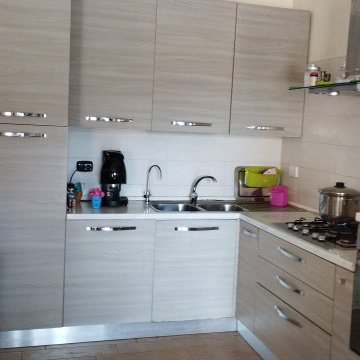
La sig.ra Angela desiderava una taverna, un ambiente unico dove passare le sue giornate senza avere timore di sporcare la casa. Di fatto qui passa la maggior parte delle sue giornate, cucina attrezzata dove non manca nulla dal momento che è stata istallata anche una lavastoviglie, un tavolo lungo 460 cm e un divano letto, e non poteva certamente mancare un caminetto in muratura.

deVOL Kitchens
Mittelgroße Landhausstil Wohnküche ohne Insel in L-Form mit Landhausspüle, Schrankfronten im Shaker-Stil, blauen Schränken, Arbeitsplatte aus Holz, Küchengeräten aus Edelstahl, Kalkstein und Mauersteinen in Sonstige
Mittelgroße Landhausstil Wohnküche ohne Insel in L-Form mit Landhausspüle, Schrankfronten im Shaker-Stil, blauen Schränken, Arbeitsplatte aus Holz, Küchengeräten aus Edelstahl, Kalkstein und Mauersteinen in Sonstige

This project was a long labor of love. The clients adored this eclectic farm home from the moment they first opened the front door. They knew immediately as well that they would be making many careful changes to honor the integrity of its old architecture. The original part of the home is a log cabin built in the 1700’s. Several additions had been added over time. The dark, inefficient kitchen that was in place would not serve their lifestyle of entertaining and love of cooking well at all. Their wish list included large pro style appliances, lots of visible storage for collections of plates, silverware, and cookware, and a magazine-worthy end result in terms of aesthetics. After over two years into the design process with a wonderful plan in hand, construction began. Contractors experienced in historic preservation were an important part of the project. Local artisans were chosen for their expertise in metal work for one-of-a-kind pieces designed for this kitchen – pot rack, base for the antique butcher block, freestanding shelves, and wall shelves. Floor tile was hand chipped for an aged effect. Old barn wood planks and beams were used to create the ceiling. Local furniture makers were selected for their abilities to hand plane and hand finish custom antique reproduction pieces that became the island and armoire pantry. An additional cabinetry company manufactured the transitional style perimeter cabinetry. Three different edge details grace the thick marble tops which had to be scribed carefully to the stone wall. Cable lighting and lamps made from old concrete pillars were incorporated. The restored stone wall serves as a magnificent backdrop for the eye- catching hood and 60” range. Extra dishwasher and refrigerator drawers, an extra-large fireclay apron sink along with many accessories enhance the functionality of this two cook kitchen. The fabulous style and fun-loving personalities of the clients shine through in this wonderful kitchen. If you don’t believe us, “swing” through sometime and see for yourself! Matt Villano Photography
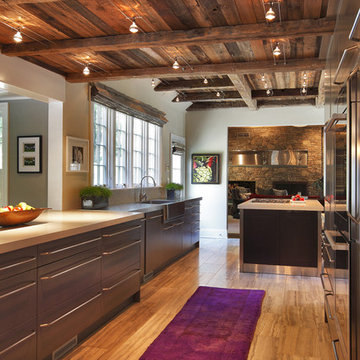
Große Urige Küche in U-Form mit Küchengeräten aus Edelstahl, integriertem Waschbecken, flächenbündigen Schrankfronten, hellbraunen Holzschränken, Betonarbeitsplatte, Travertin, zwei Kücheninseln und Mauersteinen in New York
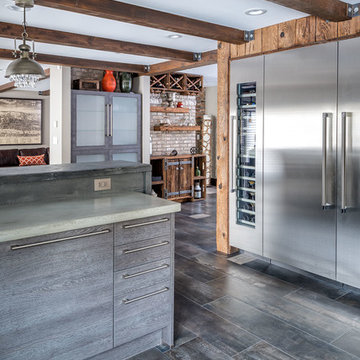
Ilir Rizaj Photography
Große, Geschlossene Landhaus Küchenbar in L-Form mit Landhausspüle, grauen Schränken, Betonarbeitsplatte, Rückwand aus Backstein, Küchengeräten aus Edelstahl, Porzellan-Bodenfliesen, Halbinsel, flächenbündigen Schrankfronten, bunter Rückwand, grauem Boden, grauer Arbeitsplatte, freigelegten Dachbalken und Mauersteinen in New York
Große, Geschlossene Landhaus Küchenbar in L-Form mit Landhausspüle, grauen Schränken, Betonarbeitsplatte, Rückwand aus Backstein, Küchengeräten aus Edelstahl, Porzellan-Bodenfliesen, Halbinsel, flächenbündigen Schrankfronten, bunter Rückwand, grauem Boden, grauer Arbeitsplatte, freigelegten Dachbalken und Mauersteinen in New York
2
