Exklusive Landhausstil Keller Ideen und Design
Suche verfeinern:
Budget
Sortieren nach:Heute beliebt
1 – 20 von 74 Fotos
1 von 3

The zinc countertops on this Bar as well as the character grade European white oak floors provide a modernized rustic feel to this Game Room.
Großes Landhausstil Untergeschoss mit weißer Wandfarbe, braunem Holzboden und braunem Boden in San Francisco
Großes Landhausstil Untergeschoss mit weißer Wandfarbe, braunem Holzboden und braunem Boden in San Francisco

Zachary Molino
Großes Country Souterrain mit grauer Wandfarbe und Betonboden in Salt Lake City
Großes Country Souterrain mit grauer Wandfarbe und Betonboden in Salt Lake City

Geräumiges Landhausstil Souterrain mit weißer Wandfarbe, Teppichboden und grauem Boden in Indianapolis

The Home Aesthetic
Geräumiges Country Souterrain mit grauer Wandfarbe, Vinylboden, Kamin, gefliester Kaminumrandung und buntem Boden in Indianapolis
Geräumiges Country Souterrain mit grauer Wandfarbe, Vinylboden, Kamin, gefliester Kaminumrandung und buntem Boden in Indianapolis
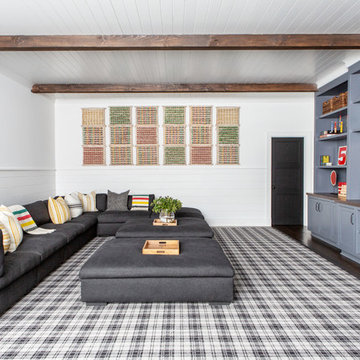
Architectural advisement, Interior Design, Custom Furniture Design & Art Curation by Chango & Co.
Architecture by Crisp Architects
Construction by Structure Works Inc.
Photography by Sarah Elliott
See the feature in Domino Magazine
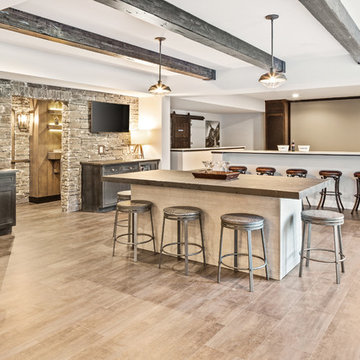
This basement features billiards, a sunken home theatre, a stone wine cellar and multiple bar areas and spots to gather with friends and family.
Großes Landhausstil Souterrain mit weißer Wandfarbe, Vinylboden, Kamin, Kaminumrandung aus Stein und braunem Boden in Cincinnati
Großes Landhausstil Souterrain mit weißer Wandfarbe, Vinylboden, Kamin, Kaminumrandung aus Stein und braunem Boden in Cincinnati
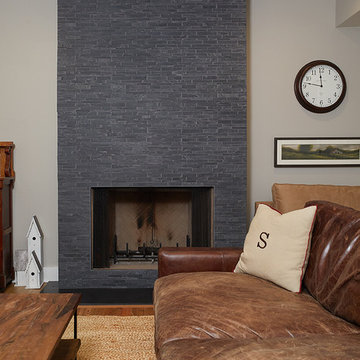
Großer Landhausstil Hochkeller mit beiger Wandfarbe, Kamin, gefliester Kaminumrandung, braunem Boden und braunem Holzboden in Grand Rapids
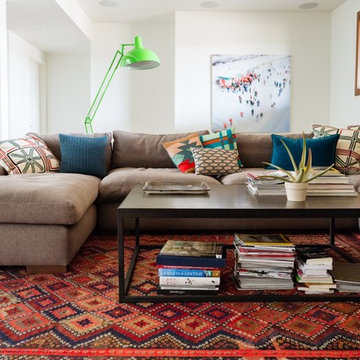
Lori Andrews
Großer Country Hochkeller mit weißer Wandfarbe und hellem Holzboden in Calgary
Großer Country Hochkeller mit weißer Wandfarbe und hellem Holzboden in Calgary
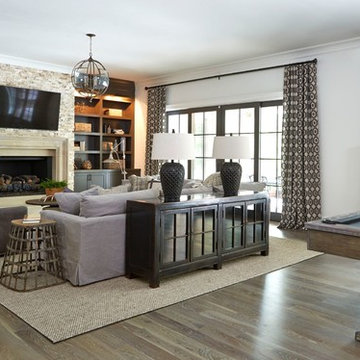
Lauren Rubinstein
Geräumiges Landhaus Souterrain mit weißer Wandfarbe, Kamin und dunklem Holzboden in Atlanta
Geräumiges Landhaus Souterrain mit weißer Wandfarbe, Kamin und dunklem Holzboden in Atlanta
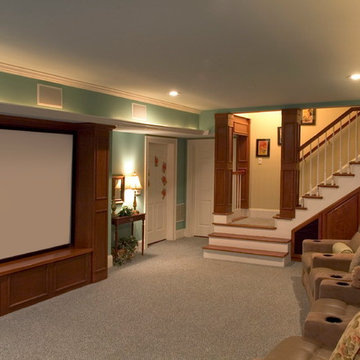
Atlanta Custom Builder, Quality Homes Built with Traditional Values
Location: 12850 Highway 9
Suite 600-314
Alpharetta, GA 30004
Großes Landhausstil Souterrain ohne Kamin mit grüner Wandfarbe und Teppichboden in Atlanta
Großes Landhausstil Souterrain ohne Kamin mit grüner Wandfarbe und Teppichboden in Atlanta
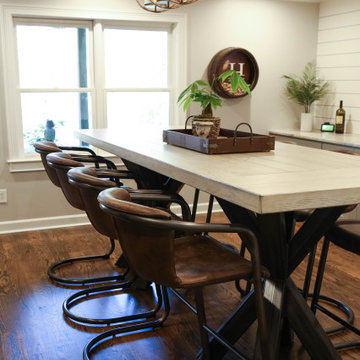
This Roswell basement is designed around this gorgeous bar-height Braylon Double Asterisk table. With a surfaced farm top and metal base, this table is a perfect fusion of industrial and farmhouse.
This table is 108″Long, 40″Wide, and 42″High. The top is crafted out of White Oak hardwoods with a Surfaced Farm Top. It has a Standard Rustic Level and Rustic Cream finish. The top is supported by two, angled, Braylon Asterisk metal bases in a Natural Matte Low Gloss finish.
A Rustic Cream tabletop like this easily transforms a dark, dated space to fresh and contemporary. The naturally occurring cathedral grain gives exquisite, unique character while not looking too rustic.
These table bases were modified in size and style to accommodate the bar height. This industrial base style is comfortable for seating at any size, especially at bar height. Legroom is no issue here!
The seating selection in this home enhances the modern character of the custom table. The black metal legs of the Freeman bar stool create a cohesive visual with the Natural Steel hand-welded table base. If you like this look, by selecting a hardwood stool the rustic character could easily be enhanced.
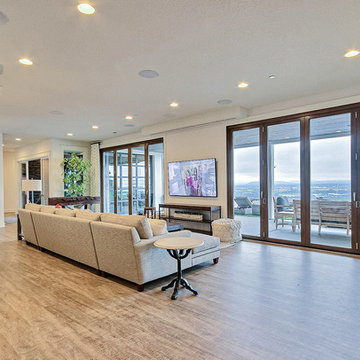
Inspired by the majesty of the Northern Lights and this family's everlasting love for Disney, this home plays host to enlighteningly open vistas and playful activity. Like its namesake, the beloved Sleeping Beauty, this home embodies family, fantasy and adventure in their truest form. Visions are seldom what they seem, but this home did begin 'Once Upon a Dream'. Welcome, to The Aurora.

Andrew Bramasco
Großes Country Untergeschoss ohne Kamin mit beiger Wandfarbe, grauem Boden und dunklem Holzboden in Orange County
Großes Country Untergeschoss ohne Kamin mit beiger Wandfarbe, grauem Boden und dunklem Holzboden in Orange County
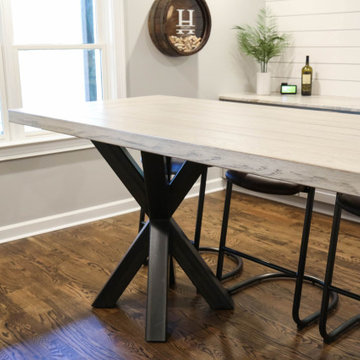
This Roswell basement is designed around this gorgeous bar-height Braylon Double Asterisk table. With a surfaced farm top and metal base, this table is a perfect fusion of industrial and farmhouse.
This table is 108″Long, 40″Wide, and 42″High. The top is crafted out of White Oak hardwoods with a Surfaced Farm Top. It has a Standard Rustic Level and Rustic Cream finish. The top is supported by two, angled, Braylon Asterisk metal bases in a Natural Matte Low Gloss finish.
A Rustic Cream tabletop like this easily transforms a dark, dated space to fresh and contemporary. The naturally occurring cathedral grain gives exquisite, unique character while not looking too rustic.
These table bases were modified in size and style to accommodate the bar height. This industrial base style is comfortable for seating at any size, especially at bar height. Legroom is no issue here!
The seating selection in this home enhances the modern character of the custom table. The black metal legs of the Freeman bar stool create a cohesive visual with the Natural Steel hand-welded table base. If you like this look, by selecting a hardwood stool the rustic character could easily be enhanced.

Mittelgroßes Country Souterrain mit weißer Wandfarbe, Teppichboden, Eckkamin, Kaminumrandung aus Stein und grauem Boden in Minneapolis

Basement
Landhausstil Hochkeller mit weißer Wandfarbe, hellem Holzboden und Kamin in Grand Rapids
Landhausstil Hochkeller mit weißer Wandfarbe, hellem Holzboden und Kamin in Grand Rapids
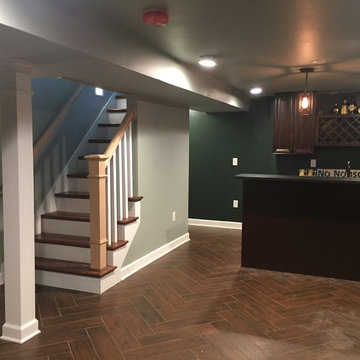
Vintage home in "the village" expanded the living space by finishing off the lower level. Mechanicals and laundry had to be relocated to the remaining unfinished area. New windows replaced the old, Full bathroom was added as well. See additional photos.
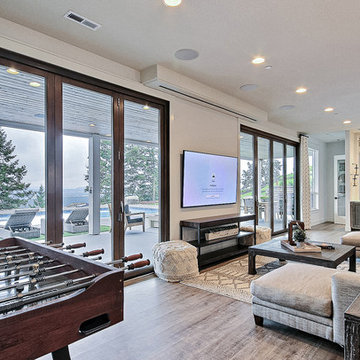
Inspired by the majesty of the Northern Lights and this family's everlasting love for Disney, this home plays host to enlighteningly open vistas and playful activity. Like its namesake, the beloved Sleeping Beauty, this home embodies family, fantasy and adventure in their truest form. Visions are seldom what they seem, but this home did begin 'Once Upon a Dream'. Welcome, to The Aurora.
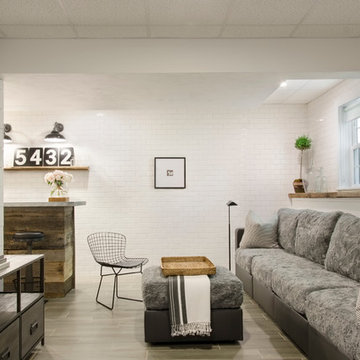
Photo Credit: Tamara Flanagan
Großer Landhausstil Hochkeller ohne Kamin mit weißer Wandfarbe und Porzellan-Bodenfliesen in Boston
Großer Landhausstil Hochkeller ohne Kamin mit weißer Wandfarbe und Porzellan-Bodenfliesen in Boston
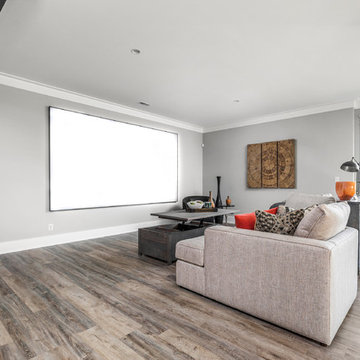
The Home Aesthetic
Geräumiges Country Souterrain mit grauer Wandfarbe, Vinylboden, Kamin, gefliester Kaminumrandung und buntem Boden in Indianapolis
Geräumiges Country Souterrain mit grauer Wandfarbe, Vinylboden, Kamin, gefliester Kaminumrandung und buntem Boden in Indianapolis
Exklusive Landhausstil Keller Ideen und Design
1