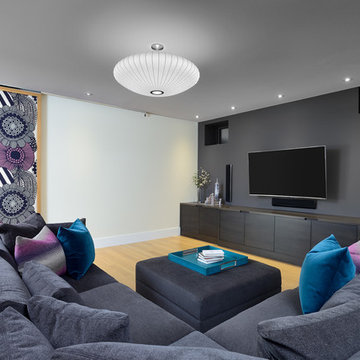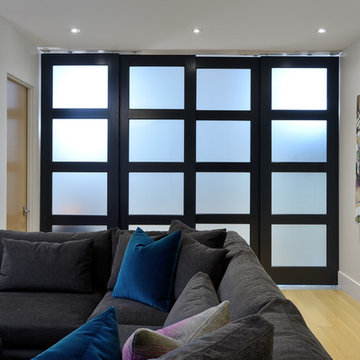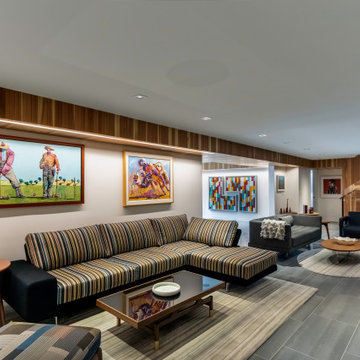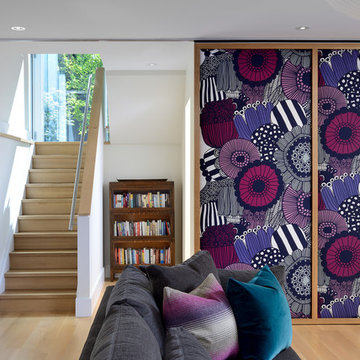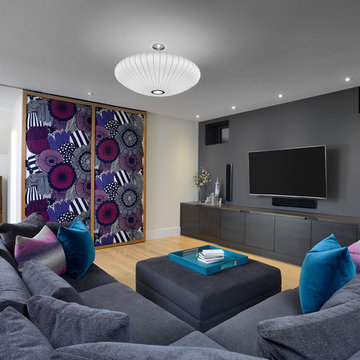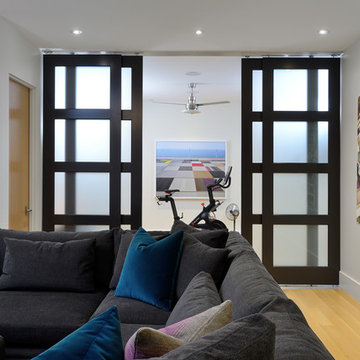Exklusive Mid-Century Keller Ideen und Design
Suche verfeinern:
Budget
Sortieren nach:Heute beliebt
1 – 20 von 30 Fotos
1 von 3

The lower level was updated to create a light and bright space, perfect for guests.
Geräumiger Mid-Century Hochkeller mit weißer Wandfarbe, hellem Holzboden, braunem Boden und Wandpaneelen in Portland
Geräumiger Mid-Century Hochkeller mit weißer Wandfarbe, hellem Holzboden, braunem Boden und Wandpaneelen in Portland
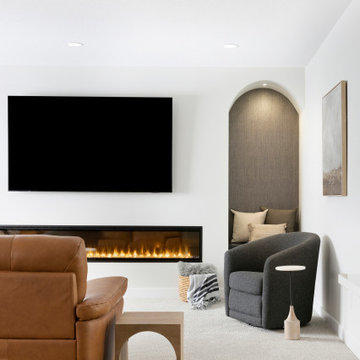
The bar area transitions into a carpeted lower level family room. The large fireplace along the wall makes sure the family is warm for those Minnesota winters! A large wall mounted TV is surrounded by two nooks with unique wallpaper to give a contrast to the white paint.
Photos by Spacecrafting Photography
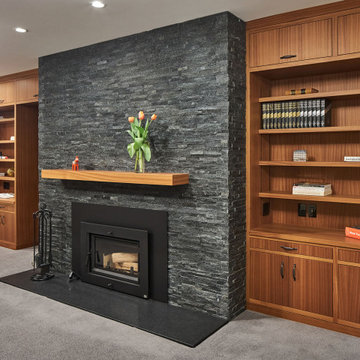
ReCraft, Portland, Oregon, 2022 Regional CotY Award Winner, Basement Over $250,000
Großes Mid-Century Souterrain mit beiger Wandfarbe und Kaminumrandung aus gestapelten Steinen in Portland
Großes Mid-Century Souterrain mit beiger Wandfarbe und Kaminumrandung aus gestapelten Steinen in Portland
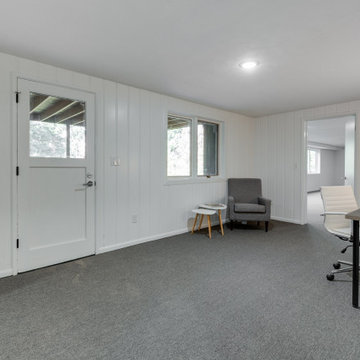
Basement flex space
Geräumiger Retro Keller mit Teppichboden in Portland
Geräumiger Retro Keller mit Teppichboden in Portland
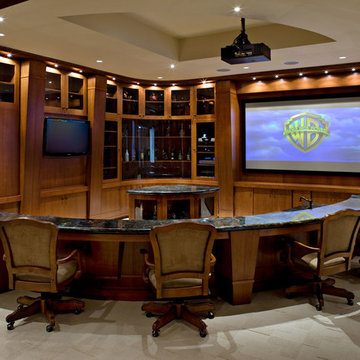
Geräumiges Mid-Century Souterrain mit beiger Wandfarbe und Teppichboden in Calgary
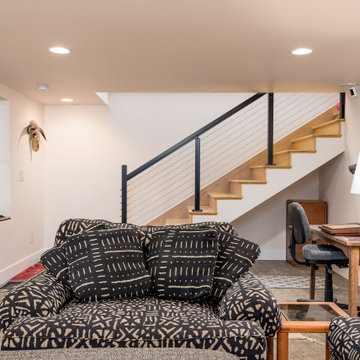
This 2 story home was originally built in 1952 on a tree covered hillside. Our company transformed this little shack into a luxurious home with a million dollar view by adding high ceilings, wall of glass facing the south providing natural light all year round, and designing an open living concept. The home has a built-in gas fireplace with tile surround, custom IKEA kitchen with quartz countertop, bamboo hardwood flooring, two story cedar deck with cable railing, master suite with walk-through closet, two laundry rooms, 2.5 bathrooms, office space, and mechanical room.
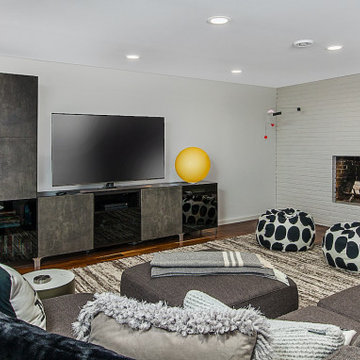
The perfect family space for relaxing and having fun. White finishes create the perfect backdrop for Mid-century furnishings in the whole-home renovation and addition by Meadowlark Design+Build in Ann Arbor, Michigan. Professional photography by Jeff Garland.
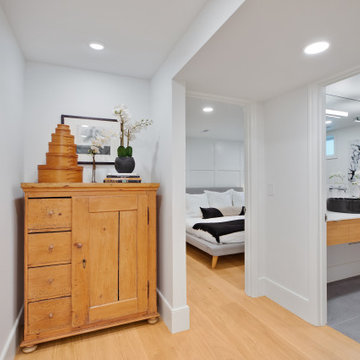
The lower level was updated to create a light and bright space, perfect for guests.
Geräumiger Retro Hochkeller mit weißer Wandfarbe, hellem Holzboden und braunem Boden in Portland
Geräumiger Retro Hochkeller mit weißer Wandfarbe, hellem Holzboden und braunem Boden in Portland
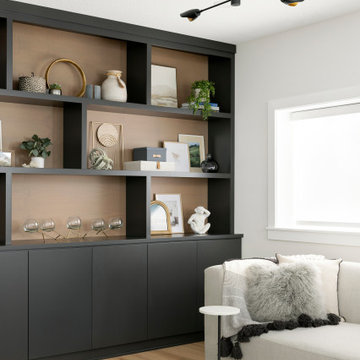
The comfortable seating area is framed by a substantial charcoal-painted built-in loaded with storage. Push latches eliminate the need for external hardware and keep the clean, yet tailored feel intact. The result? A setting that oozes hospitality with a contemporary boho-inspired vibe that meshes beautifully with the rest of the home.
Photos by Spacecrafting Photography
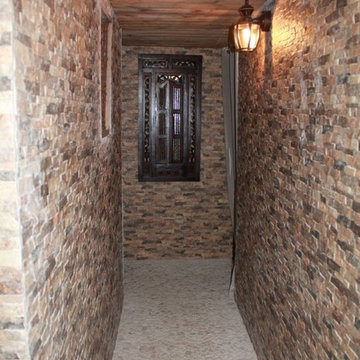
Happy Home Improvements
Großes Mid-Century Souterrain mit beiger Wandfarbe und Travertin in Toronto
Großes Mid-Century Souterrain mit beiger Wandfarbe und Travertin in Toronto
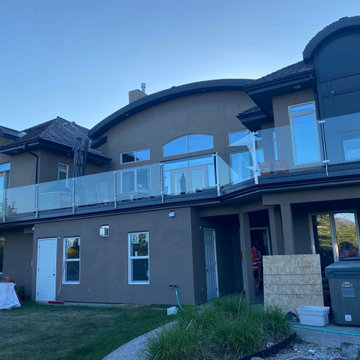
Our final stucco and beam blend made this addition look like a seamless original part of construction! This is the truest measure of an addition or renovation done right!
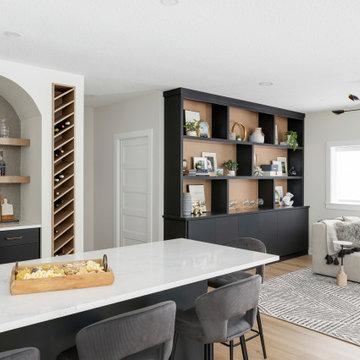
A stunning wet bar anchors the entertainment area featuring ceiling-mounted metal and glass shelving and a beverage center set in a striking arched alcove. The comfortable seating area is framed by a substantial charcoal-painted built-in loaded with storage. Push latches eliminate the need for external hardware and keep the clean, yet tailored feel intact. The result? A setting that oozes hospitality with a contemporary boho-inspired vibe that meshes beautifully with the rest of the home.
Photos by Spacecrafting Photography
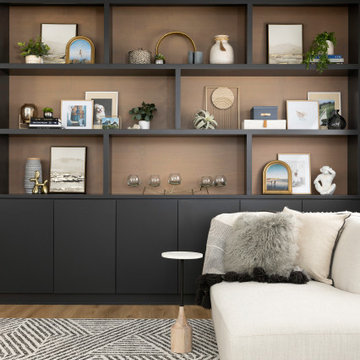
The comfortable seating area is framed by a substantial charcoal-painted built-in loaded with storage. Push latches eliminate the need for external hardware and keep the clean, yet tailored feel intact. The result? A setting that oozes hospitality with a contemporary boho-inspired vibe that meshes beautifully with the rest of the home.
Photos by Spacecrafting Photography
Exklusive Mid-Century Keller Ideen und Design
1

