Exklusive Maritime Häuser Ideen und Design
Suche verfeinern:
Budget
Sortieren nach:Heute beliebt
161 – 180 von 2.900 Fotos
1 von 3

Builder: Michels Homes
Interior Design: Talla Skogmo Interior Design
Cabinetry Design: Megan at Michels Homes
Photography: Scott Amundson Photography
Großes, Zweistöckiges Maritimes Einfamilienhaus mit Mix-Fassade, weißer Fassadenfarbe, Satteldach, Schindeldach, schwarzem Dach und Schindeln in Minneapolis
Großes, Zweistöckiges Maritimes Einfamilienhaus mit Mix-Fassade, weißer Fassadenfarbe, Satteldach, Schindeldach, schwarzem Dach und Schindeln in Minneapolis
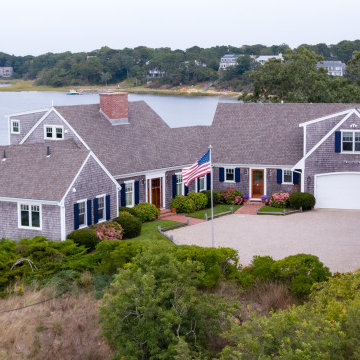
Beautiful Cape Cod Style home with bow roof situated on a bluff on Ryders Cove, Chatham, MA. Cape Cod. Perpetual Vacation.
Zweistöckiges, Geräumiges Maritimes Haus mit Satteldach, Schindeln und Schindeldach in Boston
Zweistöckiges, Geräumiges Maritimes Haus mit Satteldach, Schindeln und Schindeldach in Boston
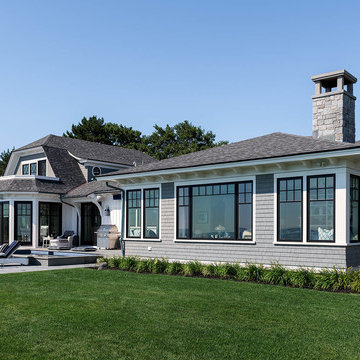
Rob Karosis
Zweistöckige, Große Maritime Holzfassade Haus mit grauer Fassadenfarbe und Walmdach in Portland Maine
Zweistöckige, Große Maritime Holzfassade Haus mit grauer Fassadenfarbe und Walmdach in Portland Maine
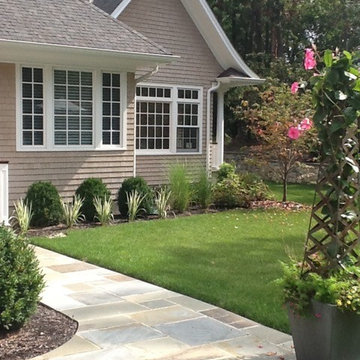
The Hamptons meets Westfield, NJ in this high-end design-build completed in 2012.
Geräumiges, Zweistöckiges Maritimes Einfamilienhaus mit Mix-Fassade, beiger Fassadenfarbe und Schindeldach in New York
Geräumiges, Zweistöckiges Maritimes Einfamilienhaus mit Mix-Fassade, beiger Fassadenfarbe und Schindeldach in New York
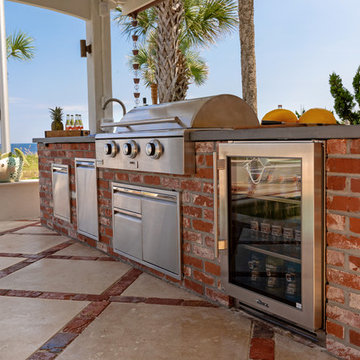
The Beachside Cabana project, designed and built by Pratt Guys, in 2018 - Photo owned by Pratt Guys - NOTE: Can only be used online, digitally, TV and print WITH written permission from Pratt Guys. (PrattGuys.com) - Photo was taken on August 23, 2018.
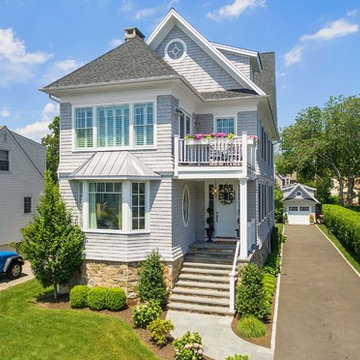
Shingle Style Fairfield Beach House
This FEMA compliant house in the beach area of Fairfield combined shingle style elements with the upscale Fairfield beach home to create a this charming shingle style classic.
Set on a narrow lot, this challenging piece of property utilized its depth, and large open floor plan, in order to give a large - yet casual- feel to the interior.
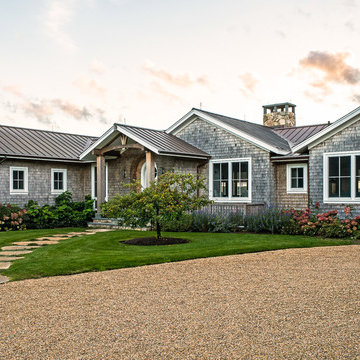
Photo: Gil Jacobs
Große, Einstöckige Maritime Holzfassade Haus mit Satteldach in Boston
Große, Einstöckige Maritime Holzfassade Haus mit Satteldach in Boston
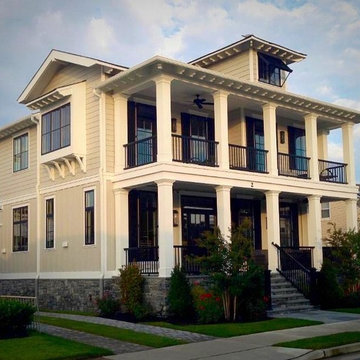
QMA Architects
Todd Miller, Architect
Mittelgroßes, Zweistöckiges Maritimes Einfamilienhaus mit Mix-Fassade, weißer Fassadenfarbe, Walmdach und Schindeldach in Philadelphia
Mittelgroßes, Zweistöckiges Maritimes Einfamilienhaus mit Mix-Fassade, weißer Fassadenfarbe, Walmdach und Schindeldach in Philadelphia
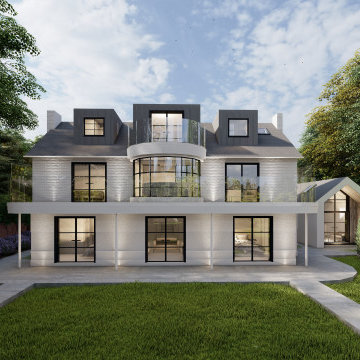
Large scale renovation project to an existing 1930's beachfront property in East Preston
Großes, Dreistöckiges Maritimes Einfamilienhaus mit Putzfassade, weißer Fassadenfarbe, Satteldach, Ziegeldach und grauem Dach in Sussex
Großes, Dreistöckiges Maritimes Einfamilienhaus mit Putzfassade, weißer Fassadenfarbe, Satteldach, Ziegeldach und grauem Dach in Sussex
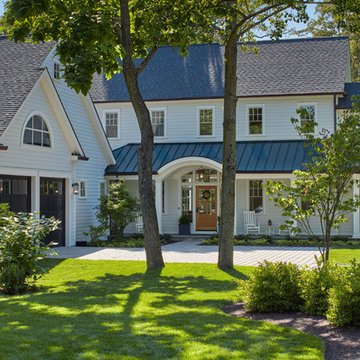
Großes, Dreistöckiges Maritimes Haus mit weißer Fassadenfarbe, Pultdach und Misch-Dachdeckung in Washington, D.C.
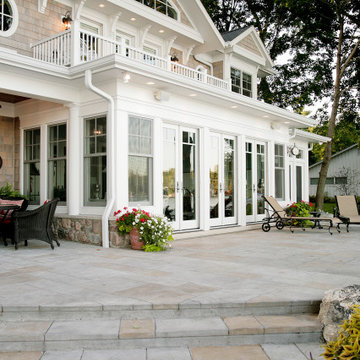
Custom gable end trim crafted by Martin Bros. Contracting, Inc.. Shakertown Craftsman Shingle Panel siding topped with Cabot Bleaching Oil. Azek trim and Marvin windows and doors. Custom stamped concrete patio. Certainteed Landmark Plus in Moire Black roofing shingles.
Home design by Phil Jenkins, AIA; general contracting by Martin Bros. Contracting, Inc.; interior design by Stacey Hamilton; photos by Dave Hubler Photography.
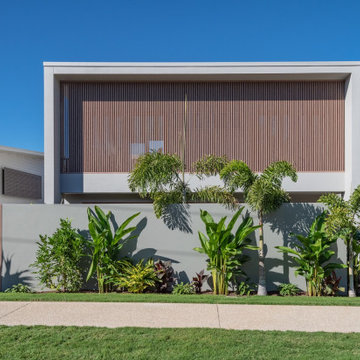
DecoBatten finished in DecoWood Spotted Gum.
- Fire-safe non-combustible solid aluminium
- Low maintenance & ideal for exterior applications
- Quick and easy installation - DIY friendly
- Marine grade, Super Durable finishes available
- Australian Standards compliant, Australian designed, made and owned
- Architectually designed, aesthetically pleasing
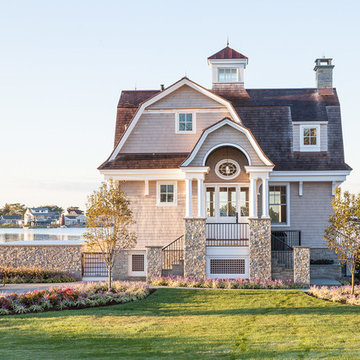
Entertaining, relaxing and enjoying life…this spectacular pool house sits on the water’s edge, built on piers and takes full advantage of Long Island Sound views. An infinity pool with hot tub and trellis with a built in misting system to keep everyone cool and relaxed all summer long!
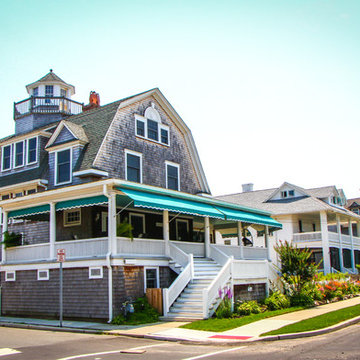
This gorgeous summer retreat was in need of a complete overhaul!
After SuperStorm Sandy renovations to the lower level, my clients were ready to tackle the 3 upper floors.
The home is chock full of original beauty with its custom bead board and moldings. Walnut banisters and solid five panels interior doors - adorned with crystal knobs.
We took advantage of the amazing exposed ceiling beams in living and dining rooms.
Incredible wavy leaded glass doors are found in both the foyer and bar rooms.
Imposing interior walls were removed to make way for this dream kitchen!
A classic 9" subway tile sets the tone for the white shaker front cabinets and quartz counter top. While the contrasting soft gray island carries an almost black dropped miter edge quartz top. For that old world charm, we added a pair of open shelves to showcase the dinnerware and glasses.
Custom furnishings and window treatments are found through the home.
Our goal was to create an amazingly cozy home that our clients could enjoy for generations to come!!
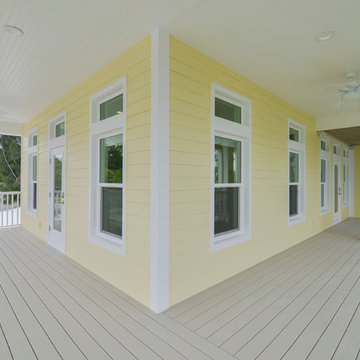
This new construction home along the Manatee River in Bradenton FL has wrap around porches on all three levels, making it the perfect spot to sit, relax and enjoy the water views.
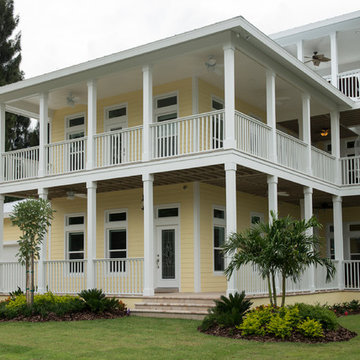
This custom waterfront home in the Key West style has a third story look out tower that captures panoramic views of the Manatee River.
Großes, Zweistöckiges Maritimes Haus mit gelber Fassadenfarbe in Tampa
Großes, Zweistöckiges Maritimes Haus mit gelber Fassadenfarbe in Tampa
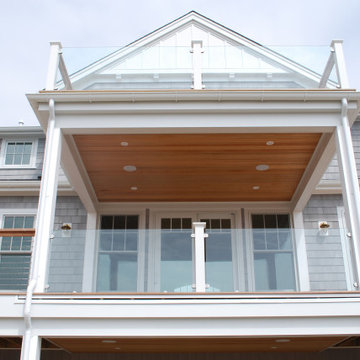
Großes, Zweistöckiges Maritimes Haus mit grauer Fassadenfarbe, Satteldach, grauem Dach und Schindeln in Providence
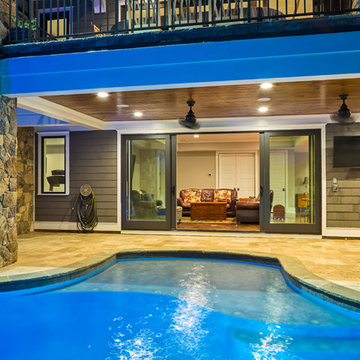
Builder: Artisan Custom Homes
Photography by: Jim Schmid Photography
Interior Design by: Homestyles Interior Design
Großes, Dreistöckiges Maritimes Einfamilienhaus mit Faserzement-Fassade, grauer Fassadenfarbe, Satteldach und Misch-Dachdeckung in Charlotte
Großes, Dreistöckiges Maritimes Einfamilienhaus mit Faserzement-Fassade, grauer Fassadenfarbe, Satteldach und Misch-Dachdeckung in Charlotte
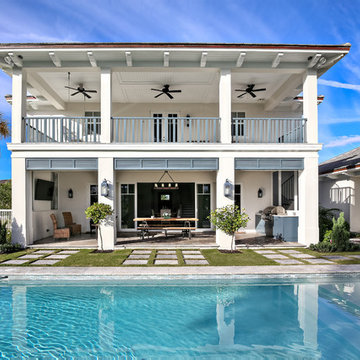
British West Indies Architecture
Architectural Photography - Ron Rosenzweig
Mittelgroßes, Zweistöckiges Maritimes Haus mit Putzfassade, weißer Fassadenfarbe und Walmdach in Miami
Mittelgroßes, Zweistöckiges Maritimes Haus mit Putzfassade, weißer Fassadenfarbe und Walmdach in Miami
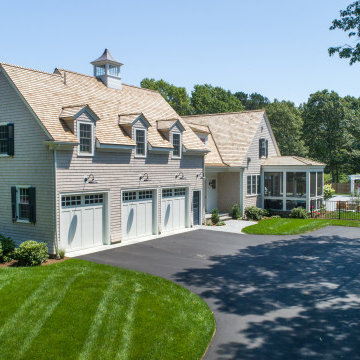
Großes, Zweistöckiges Maritimes Haus mit weißer Fassadenfarbe, Satteldach, Schindeldach, braunem Dach und Schindeln in Boston
Exklusive Maritime Häuser Ideen und Design
9