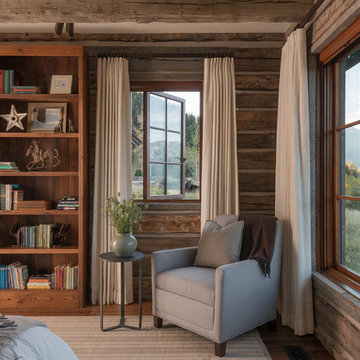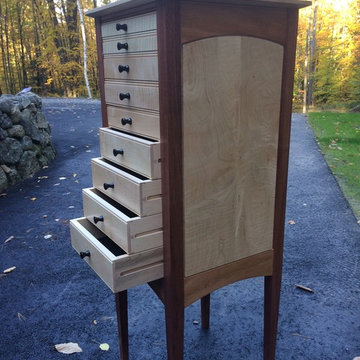Exklusive Mittelgroße Schlafzimmer Ideen und Design
Suche verfeinern:
Budget
Sortieren nach:Heute beliebt
101 – 120 von 6.901 Fotos
1 von 3
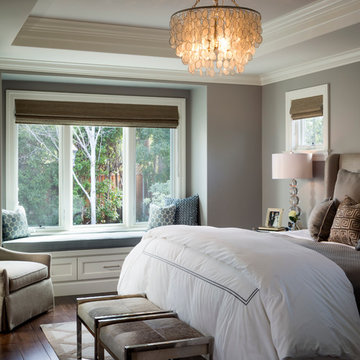
Scott Hargis Photography
Mittelgroßes Klassisches Hauptschlafzimmer mit grauer Wandfarbe, braunem Holzboden und Kaminumrandung aus Stein in San Francisco
Mittelgroßes Klassisches Hauptschlafzimmer mit grauer Wandfarbe, braunem Holzboden und Kaminumrandung aus Stein in San Francisco
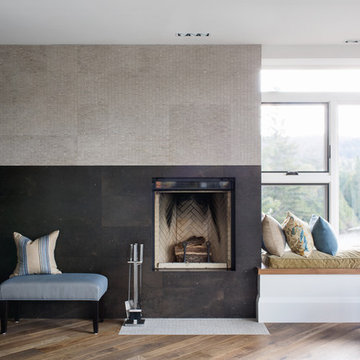
Michelle Peek Photography
Mittelgroßes Modernes Hauptschlafzimmer mit weißer Wandfarbe, braunem Holzboden, Kamin und Kaminumrandung aus Stein in Toronto
Mittelgroßes Modernes Hauptschlafzimmer mit weißer Wandfarbe, braunem Holzboden, Kamin und Kaminumrandung aus Stein in Toronto
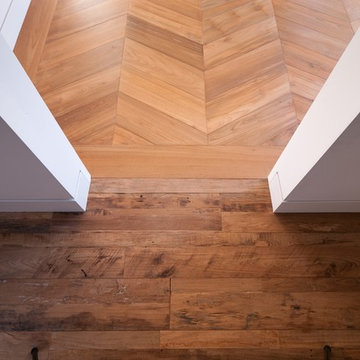
Photo: Tyler Van Stright, JLC Architecture
Architect: JLC Architecture
General Contractor: Naylor Construction
Flooring: IndoTeak
Mittelgroßes Modernes Hauptschlafzimmer mit weißer Wandfarbe und hellem Holzboden in San Diego
Mittelgroßes Modernes Hauptschlafzimmer mit weißer Wandfarbe und hellem Holzboden in San Diego
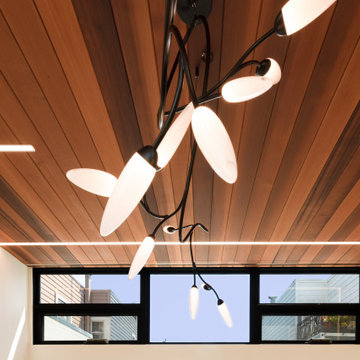
Mittelgroßes Modernes Hauptschlafzimmer mit weißer Wandfarbe und Holzdecke in San Francisco

Mittelgroßes Mediterranes Hauptschlafzimmer ohne Kamin mit beiger Wandfarbe, braunem Holzboden, braunem Boden, freigelegten Dachbalken und gewölbter Decke in Santa Barbara
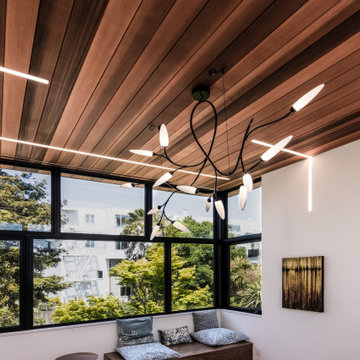
Mittelgroßes Modernes Hauptschlafzimmer mit weißer Wandfarbe und Holzdecke in San Francisco
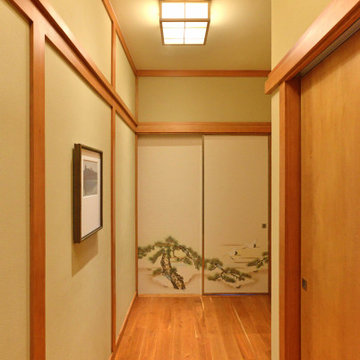
Japanese Guest Suite Hallway. The Ryokan styled guest suite, based on a traditional Japanese inn, provides for hosting guests overnight. The floor consists of tatami mats upon which futon bed rolls are spread out at night. Adjacent to it is a bathroom suite with Ofuro tub, an ante area, an enclosed seating porch, and a private outdoor deck with Japanese garden. The remarkable craftsmanship of the custom fabricated woodwork is highlighted throughout.
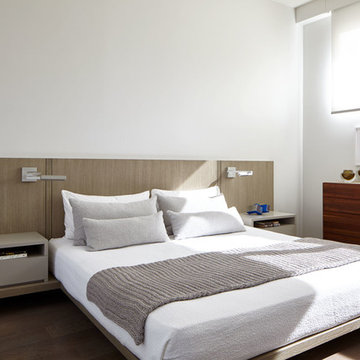
Joshua McHugh
Mittelgroßes Modernes Hauptschlafzimmer mit weißer Wandfarbe, braunem Holzboden und braunem Boden in New York
Mittelgroßes Modernes Hauptschlafzimmer mit weißer Wandfarbe, braunem Holzboden und braunem Boden in New York
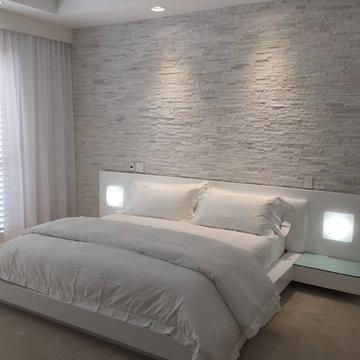
Plat form bed with a leather upholstery headboard King size mattress and bedding Single drawer nightstands photographs by Richard Veller
Mittelgroßes Modernes Hauptschlafzimmer mit weißer Wandfarbe, Teppichboden und beigem Boden in Miami
Mittelgroßes Modernes Hauptschlafzimmer mit weißer Wandfarbe, Teppichboden und beigem Boden in Miami
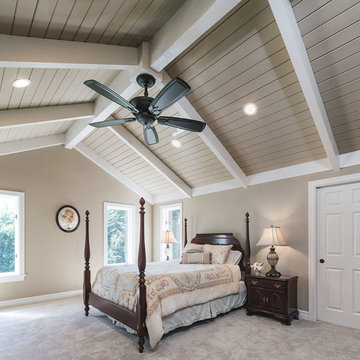
The master bedroom has beautiful exposed beams in the vaulted ceiling and tons of daylight. The black ceiling fan adds a nice touch to the room.
KuDa Photography
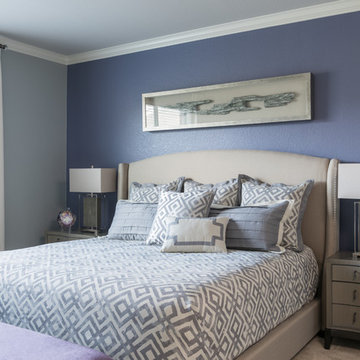
This empty room became a beautiful, transitional master. The client wanted to use gray and purple in her room. We painted the feature wall in a blue violet and the other walls in gray. We used a gray geometric on the upholstered shelter bed. The use of silver and gray is used throughout.
Michael Hunter Photography
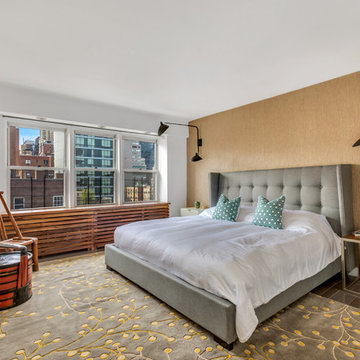
Mittelgroßes Modernes Gästezimmer ohne Kamin mit dunklem Holzboden, grauem Boden und brauner Wandfarbe in New York
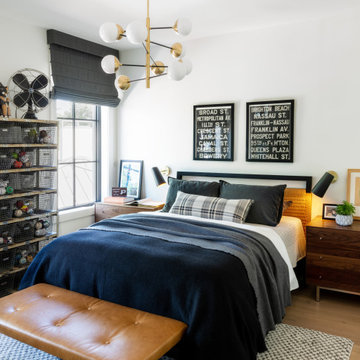
This new home was built on an old lot in Dallas, TX in the Preston Hollow neighborhood. The new home is a little over 5,600 sq.ft. and features an expansive great room and a professional chef’s kitchen. This 100% brick exterior home was built with full-foam encapsulation for maximum energy performance. There is an immaculate courtyard enclosed by a 9' brick wall keeping their spool (spa/pool) private. Electric infrared radiant patio heaters and patio fans and of course a fireplace keep the courtyard comfortable no matter what time of year. A custom king and a half bed was built with steps at the end of the bed, making it easy for their dog Roxy, to get up on the bed. There are electrical outlets in the back of the bathroom drawers and a TV mounted on the wall behind the tub for convenience. The bathroom also has a steam shower with a digital thermostatic valve. The kitchen has two of everything, as it should, being a commercial chef's kitchen! The stainless vent hood, flanked by floating wooden shelves, draws your eyes to the center of this immaculate kitchen full of Bluestar Commercial appliances. There is also a wall oven with a warming drawer, a brick pizza oven, and an indoor churrasco grill. There are two refrigerators, one on either end of the expansive kitchen wall, making everything convenient. There are two islands; one with casual dining bar stools, as well as a built-in dining table and another for prepping food. At the top of the stairs is a good size landing for storage and family photos. There are two bedrooms, each with its own bathroom, as well as a movie room. What makes this home so special is the Casita! It has its own entrance off the common breezeway to the main house and courtyard. There is a full kitchen, a living area, an ADA compliant full bath, and a comfortable king bedroom. It’s perfect for friends staying the weekend or in-laws staying for a month.
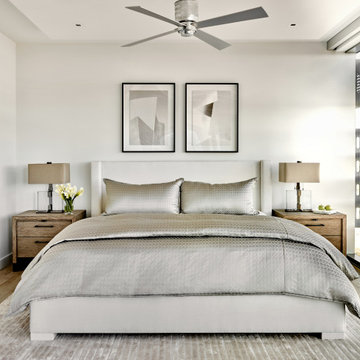
Mittelgroßes Modernes Hauptschlafzimmer mit grauer Wandfarbe, braunem Holzboden und braunem Boden in Phoenix
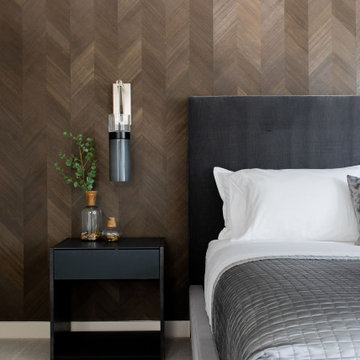
Modern simplistic master bedroom.
Mittelgroßes Modernes Hauptschlafzimmer ohne Kamin mit grauer Wandfarbe, Teppichboden und grauem Boden in Sacramento
Mittelgroßes Modernes Hauptschlafzimmer ohne Kamin mit grauer Wandfarbe, Teppichboden und grauem Boden in Sacramento
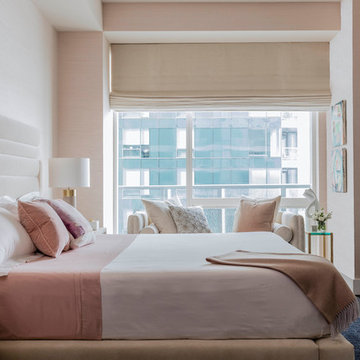
Photography by Michael J. Lee
Mittelgroßes Modernes Hauptschlafzimmer mit rosa Wandfarbe, dunklem Holzboden und braunem Boden in Boston
Mittelgroßes Modernes Hauptschlafzimmer mit rosa Wandfarbe, dunklem Holzboden und braunem Boden in Boston
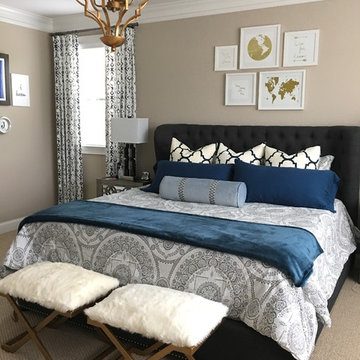
We've dressed up this bedroom by adding new custom window treatments, bedding and textured benches at the end of the bed. Three linen euro shams made a beautiful accent on the client's bed along with the new velvet neck roll. Windows were dressed with stationary drapery panels in a light fabric with a pattern and the large window was softened with the sheer across the window.
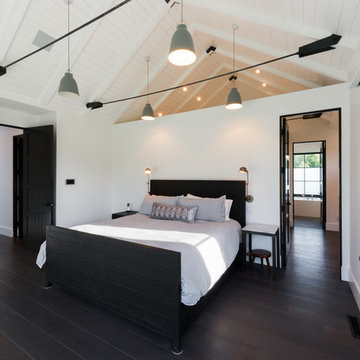
Mittelgroßes Modernes Hauptschlafzimmer ohne Kamin mit weißer Wandfarbe und dunklem Holzboden in Denver
Exklusive Mittelgroße Schlafzimmer Ideen und Design
6
