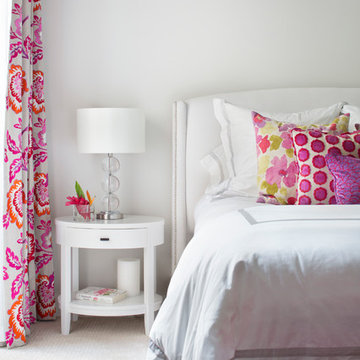Exklusive Mittelgroße Schlafzimmer Ideen und Design
Suche verfeinern:
Budget
Sortieren nach:Heute beliebt
121 – 140 von 6.901 Fotos
1 von 3
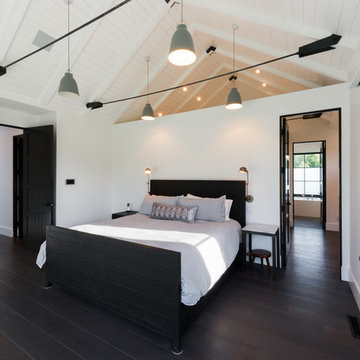
Mittelgroßes Modernes Hauptschlafzimmer ohne Kamin mit weißer Wandfarbe und dunklem Holzboden in Denver
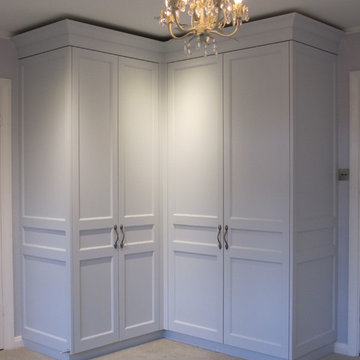
Handmade and hand painted corner wardrobe
Mittelgroßes Modernes Schlafzimmer mit Teppichboden in Surrey
Mittelgroßes Modernes Schlafzimmer mit Teppichboden in Surrey
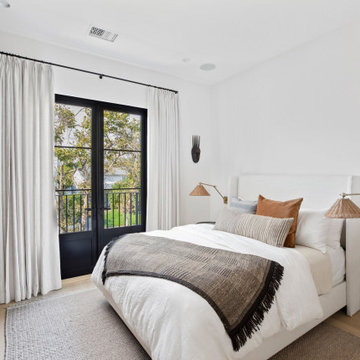
Mittelgroßes Klassisches Gästezimmer ohne Kamin mit weißer Wandfarbe, hellem Holzboden, beigem Boden und Kassettendecke in Los Angeles

A retired couple desired a valiant master suite in their “forever home”. After living in their mid-century house for many years, they approached our design team with a concept to add a 3rd story suite with sweeping views of Puget sound. Our team stood atop the home’s rooftop with the clients admiring the view that this structural lift would create in enjoyment and value. The only concern was how they and their dear-old dog, would get from their ground floor garage entrance in the daylight basement to this new suite in the sky?
Our CAPS design team specified universal design elements throughout the home, to allow the couple and their 120lb. Pit Bull Terrier to age in place. A new residential elevator added to the westside of the home. Placing the elevator shaft on the exterior of the home minimized the need for interior structural changes.
A shed roof for the addition followed the slope of the site, creating tall walls on the east side of the master suite to allow ample daylight into rooms without sacrificing useable wall space in the closet or bathroom. This kept the western walls low to reduce the amount of direct sunlight from the late afternoon sun, while maximizing the view of the Puget Sound and distant Olympic mountain range.
The master suite is the crowning glory of the redesigned home. The bedroom puts the bed up close to the wide picture window. While soothing violet-colored walls and a plush upholstered headboard have created a bedroom that encourages lounging, including a plush dog bed. A private balcony provides yet another excuse for never leaving the bedroom suite, and clerestory windows between the bedroom and adjacent master bathroom help flood the entire space with natural light.
The master bathroom includes an easy-access shower, his-and-her vanities with motion-sensor toe kick lights, and pops of beachy blue in the tile work and on the ceiling for a spa-like feel.
Some other universal design features in this master suite include wider doorways, accessible balcony, wall mounted vanities, tile and vinyl floor surfaces to reduce transition and pocket doors for easy use.
A large walk-through closet links the bedroom and bathroom, with clerestory windows at the high ceilings The third floor is finished off with a vestibule area with an indoor sauna, and an adjacent entertainment deck with an outdoor kitchen & bar.
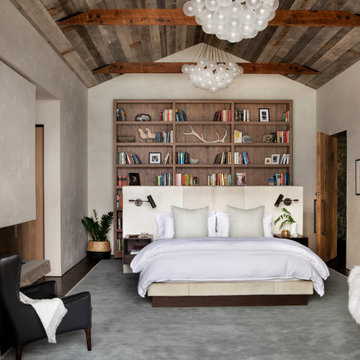
Master Bedroom with Reclaimed Wood Ceiling, Custom-built Bed, Fireplace and Bookshelves
Mittelgroßes Uriges Hauptschlafzimmer mit weißer Wandfarbe und dunklem Holzboden in Sonstige
Mittelgroßes Uriges Hauptschlafzimmer mit weißer Wandfarbe und dunklem Holzboden in Sonstige
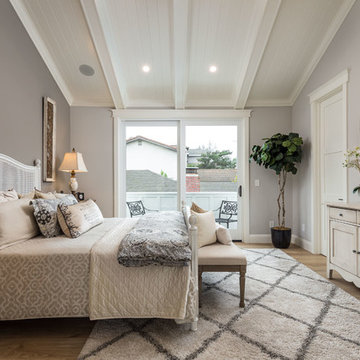
2019--Brand new construction of a 2,500 square foot house with 4 bedrooms and 3-1/2 baths located in Menlo Park, Ca. This home was designed by Arch Studio, Inc., David Eichler Photography
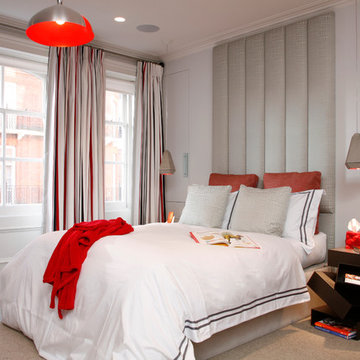
Alison Hammond Photography
Mittelgroßes Modernes Schlafzimmer mit weißer Wandfarbe und Teppichboden in London
Mittelgroßes Modernes Schlafzimmer mit weißer Wandfarbe und Teppichboden in London
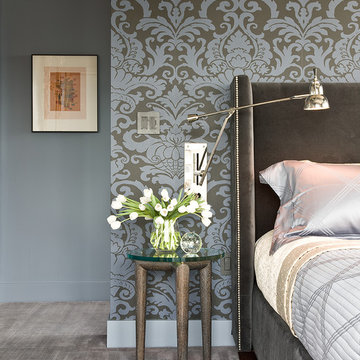
Mittelgroßes Eklektisches Hauptschlafzimmer mit blauer Wandfarbe und Teppichboden in Boston
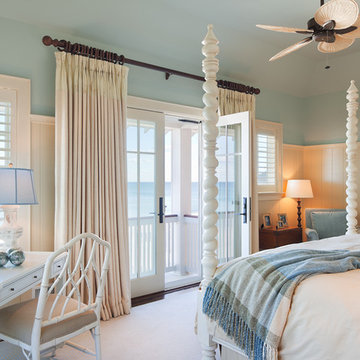
Elizabeth B. Gillin Interiors
Sam Oberter Photography
2012 Design Excellence Award, Residential Design+Build Magazine
Mittelgroßes Maritimes Hauptschlafzimmer mit blauer Wandfarbe, Teppichboden und beigem Boden in New York
Mittelgroßes Maritimes Hauptschlafzimmer mit blauer Wandfarbe, Teppichboden und beigem Boden in New York
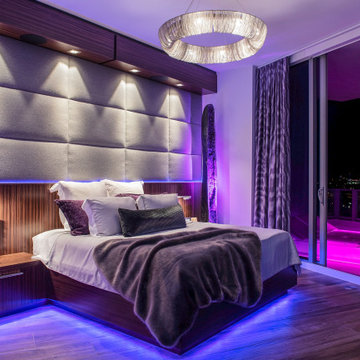
Master bedroom in Vue Sarasota condo build-out.
Mittelgroßes Modernes Hauptschlafzimmer ohne Kamin in Tampa
Mittelgroßes Modernes Hauptschlafzimmer ohne Kamin in Tampa
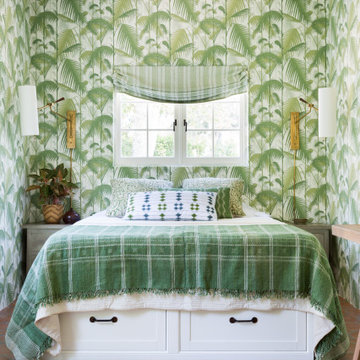
Guest Room
Mittelgroßes Mediterranes Gästezimmer mit grüner Wandfarbe, Terrakottaboden, rotem Boden und Tapetenwänden in Los Angeles
Mittelgroßes Mediterranes Gästezimmer mit grüner Wandfarbe, Terrakottaboden, rotem Boden und Tapetenwänden in Los Angeles
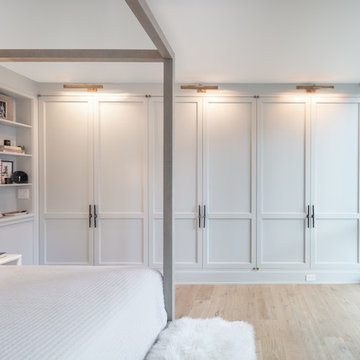
This is a view of the closet side of the Bedroom in our Master Suite Reconfiguration Project in Tribeca. Custom Applied Trim was installed throughout, including on the Closet Doors which are detailed to match exactly the opposite wall of fixed panels. We had space within the walls, so midstream in the project our talented and thoughtful GC (LW Construction) asked if the client would like a bookshelf niche. He provided that free of charge because he thought that was a better use and look for the space!
Frankfort Articulating Wall Lights were used on either side of the bed in Antique Brass, and a Bubble Chandelier from the Light Factory was installed overhead
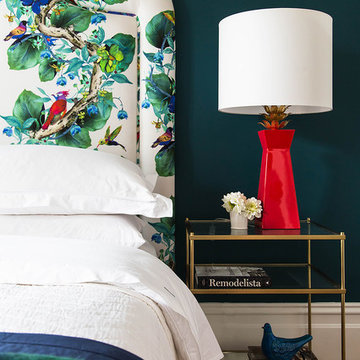
Suzi Appel Photography
Bea&Co Stylist
Mittelgroßes Stilmix Gästezimmer mit grüner Wandfarbe und braunem Holzboden in Melbourne
Mittelgroßes Stilmix Gästezimmer mit grüner Wandfarbe und braunem Holzboden in Melbourne
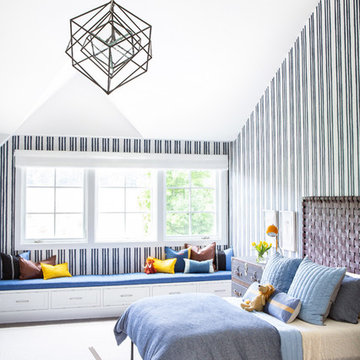
Architectural advisement, Interior Design, Custom Furniture Design & Art Curation by Chango & Co
Photography by Sarah Elliott
See the feature in Rue Magazine
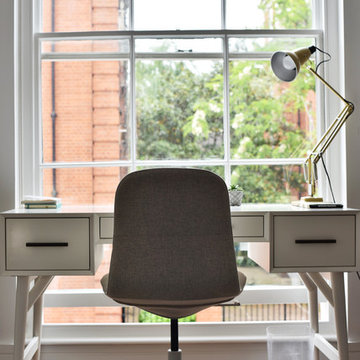
Anastasia Alifanova
Mittelgroßes Modernes Hauptschlafzimmer mit weißer Wandfarbe, hellem Holzboden und braunem Boden in London
Mittelgroßes Modernes Hauptschlafzimmer mit weißer Wandfarbe, hellem Holzboden und braunem Boden in London
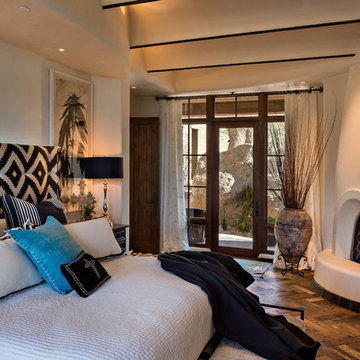
Mittelgroßes Mediterranes Hauptschlafzimmer mit beiger Wandfarbe, verputzter Kaminumrandung, dunklem Holzboden, Eckkamin und braunem Boden in Phoenix
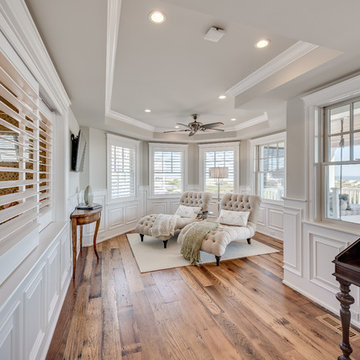
Mittelgroßes Maritimes Hauptschlafzimmer ohne Kamin mit blauer Wandfarbe, braunem Holzboden und beigem Boden in Philadelphia
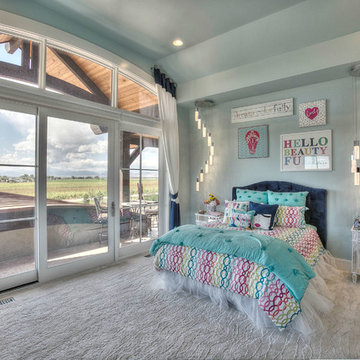
Mittelgroßes Rustikales Gästezimmer ohne Kamin mit blauer Wandfarbe und Teppichboden in Denver
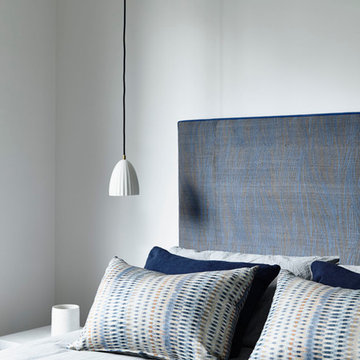
Residential Interior Design & Decoration project by Camilla Molders Design.
Photograph Derek Swalwell
Mittelgroßes Modernes Gästezimmer mit weißer Wandfarbe und Teppichboden in Melbourne
Mittelgroßes Modernes Gästezimmer mit weißer Wandfarbe und Teppichboden in Melbourne
Exklusive Mittelgroße Schlafzimmer Ideen und Design
7
