Exklusive Mittelgroßer Eingang Ideen und Design
Suche verfeinern:
Budget
Sortieren nach:Heute beliebt
101 – 120 von 2.403 Fotos
1 von 3
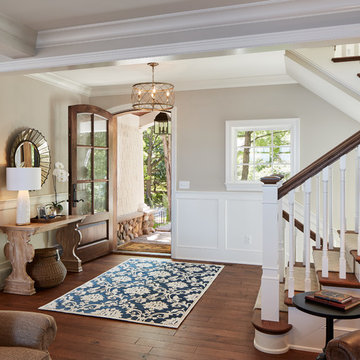
Hendel Homes
Corey Gaffer Photography
Mittelgroße Klassische Haustür mit beiger Wandfarbe, braunem Holzboden, Einzeltür und dunkler Holzhaustür in Minneapolis
Mittelgroße Klassische Haustür mit beiger Wandfarbe, braunem Holzboden, Einzeltür und dunkler Holzhaustür in Minneapolis
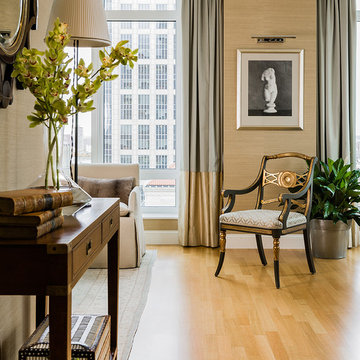
Mittelgroßes Klassisches Foyer mit brauner Wandfarbe und hellem Holzboden in Boston
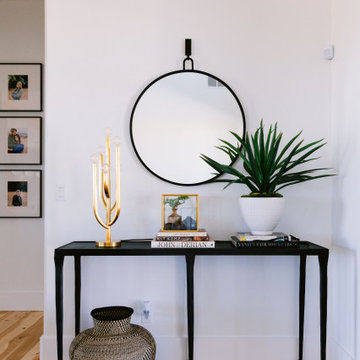
Mittelgroßes Uriges Foyer mit weißer Wandfarbe, hellem Holzboden, Einzeltür und schwarzer Haustür in Boise
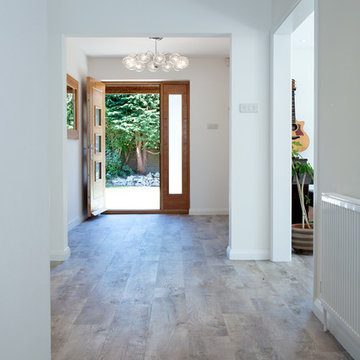
This project was a large scale extension; two storey side and front with a single storey rear. Also a full house refurb throughout including mod cons where possible. The main workings were designed by our clients architect and we then added subtle features to ensure the finish was to our client’s desire to complete the house transformation. Our clients objective was to completely update this property and create an impressive open plan, flowing feel.
During the build we overcame many build obstacles. We installed over 15 steels and carried out adjustments throughout the project. We added an additional bi folding door opening, completely opened up the back section of the house this involved adding further steels mid project. A new water main was required at 100mts in length, the access was narrow which made some tasks challenging at times.
This property now has many special features which include a stylish atrium roof light in the stairwell and a large pyramid roof atrium which is 3mts long in kitchen. Large bi folding door openings were installed accompanied by an almost full open-plan living space on the ground floor. Underfloor heating has been installed in 90% of the ground floor.
This property is now an impressive family home with a modern and fresh feel throughout.
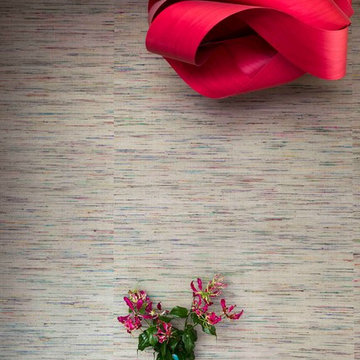
Multi coloured silk wallpaper and a red timber veneer light set the scene and make an entrance.
Residential Interior design & decoration project by Camilla Molders Design
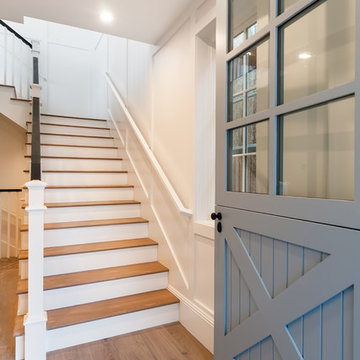
Mittelgroße Landhaus Haustür mit weißer Wandfarbe, hellem Holzboden, Einzeltür, blauer Haustür und braunem Boden in Los Angeles
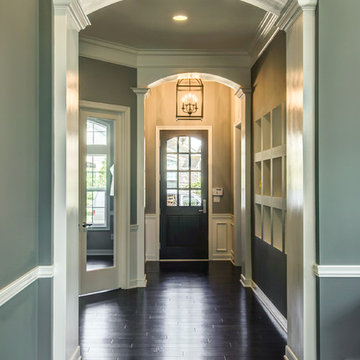
This lovely foyer welcomes you with beauty and art into the rest of this classic home.
Architect: Jeff Bogart
Photographer: Mark Most
Mittelgroßer Moderner Eingang mit grauer Wandfarbe, dunklem Holzboden, Korridor, Einzeltür und schwarzer Haustür in Cleveland
Mittelgroßer Moderner Eingang mit grauer Wandfarbe, dunklem Holzboden, Korridor, Einzeltür und schwarzer Haustür in Cleveland
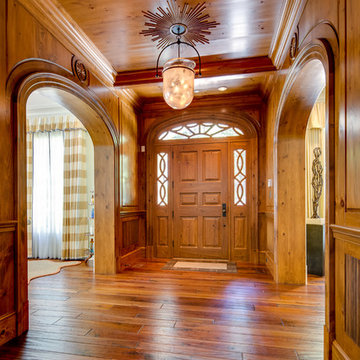
Maryland Photography, Inc.
Mittelgroßes Klassisches Foyer mit braunem Holzboden, Einzeltür und hellbrauner Holzhaustür in Washington, D.C.
Mittelgroßes Klassisches Foyer mit braunem Holzboden, Einzeltür und hellbrauner Holzhaustür in Washington, D.C.
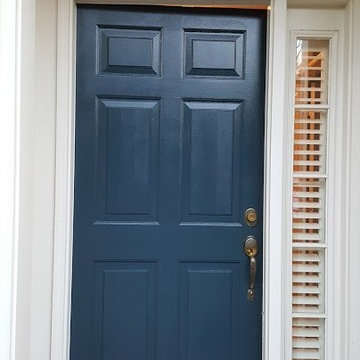
Mittelgroße Klassische Haustür mit beiger Wandfarbe, Einzeltür und dunkler Holzhaustür in Washington, D.C.
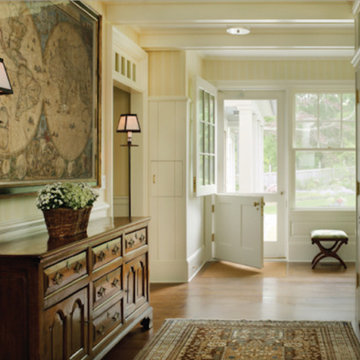
Traditional mudroom
Photographer: Tria Govan
Mittelgroßer Klassischer Eingang mit Stauraum, bunten Wänden, braunem Holzboden, Klöntür, weißer Haustür und braunem Boden in New York
Mittelgroßer Klassischer Eingang mit Stauraum, bunten Wänden, braunem Holzboden, Klöntür, weißer Haustür und braunem Boden in New York
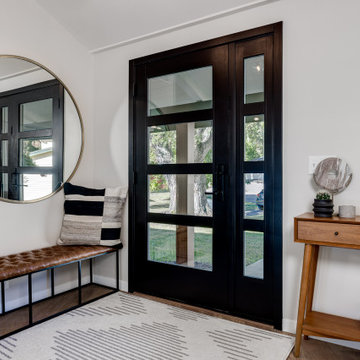
What used to be the kitchen is now the entryway with a walk-in closet for more storage!
Mittelgroßes Retro Foyer mit weißer Wandfarbe, hellem Holzboden, Einzeltür, schwarzer Haustür und beigem Boden in Minneapolis
Mittelgroßes Retro Foyer mit weißer Wandfarbe, hellem Holzboden, Einzeltür, schwarzer Haustür und beigem Boden in Minneapolis
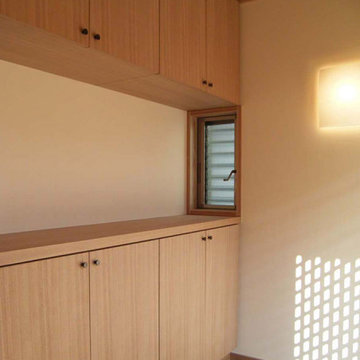
玄関格子戸の桝目が美しいです。主要な家具は全て造り付けています。床は敷き瓦です。
Mittelgroßer Asiatischer Eingang mit beiger Wandfarbe in Kyoto
Mittelgroßer Asiatischer Eingang mit beiger Wandfarbe in Kyoto
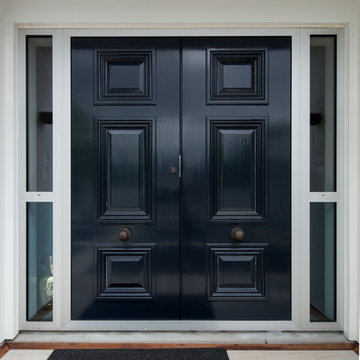
Custom designed double front doors with iron door handles add to the grandeur of this house
Mittelgroße Klassische Haustür mit Doppeltür und grauer Haustür in Christchurch
Mittelgroße Klassische Haustür mit Doppeltür und grauer Haustür in Christchurch
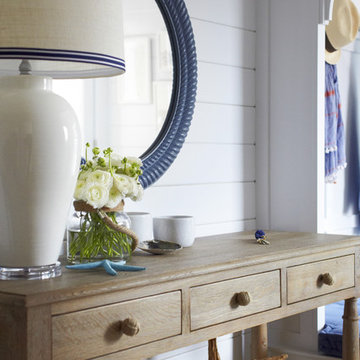
Interior Architecture, Interior Design, Art Curation, and Custom Millwork & Furniture Design by Chango & Co.
Construction by Siano Brothers Contracting
Photography by Jacob Snavely
See the full feature inside Good Housekeeping
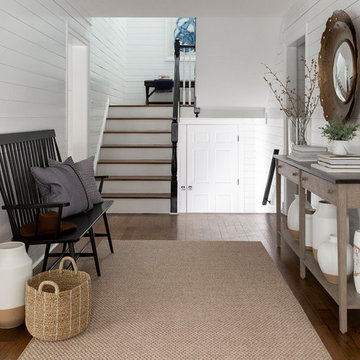
Mittelgroßes Modernes Foyer mit weißer Wandfarbe, braunem Holzboden und braunem Boden in Philadelphia
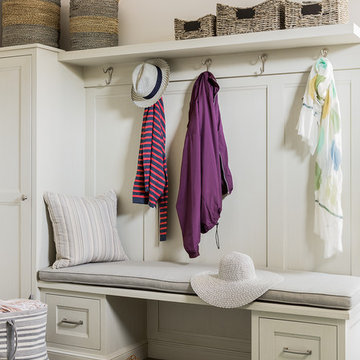
Our clients lived in a wonderful home they designed and built which they referred to as their dream home until this property they admired for many years became available. Its location on a point with spectacular ocean views made it impossible to resist. This 40-year-old home was state of the art for its time. It was perfectly sited but needed to be renovated to accommodate their lifestyle and make use of current materials. Thus began the 3-year journey. They decided to capture one of the most exquisite views of Boston’s North Shore and do a full renovation inside and out. This project was a complete gut renovation with the addition of a guest suite above the garage and a new front entry.
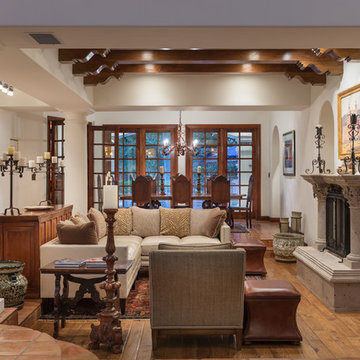
David Marquardt
Mittelgroßes Mediterranes Foyer mit weißer Wandfarbe, Terrakottaboden, Doppeltür und dunkler Holzhaustür in Las Vegas
Mittelgroßes Mediterranes Foyer mit weißer Wandfarbe, Terrakottaboden, Doppeltür und dunkler Holzhaustür in Las Vegas
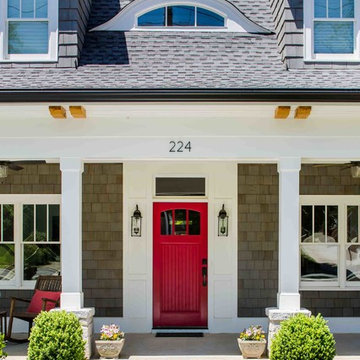
Jeff Herr
Mittelgroße Klassische Haustür mit Betonboden, Einzeltür und roter Haustür in Atlanta
Mittelgroße Klassische Haustür mit Betonboden, Einzeltür und roter Haustür in Atlanta
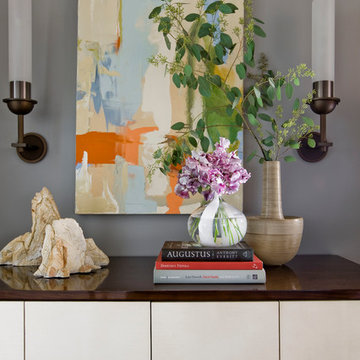
Photography by Michael J. Lee
Mittelgroßes Modernes Foyer mit grauer Wandfarbe und dunklem Holzboden in Boston
Mittelgroßes Modernes Foyer mit grauer Wandfarbe und dunklem Holzboden in Boston

This modern custom home is a beautiful blend of thoughtful design and comfortable living. No detail was left untouched during the design and build process. Taking inspiration from the Pacific Northwest, this home in the Washington D.C suburbs features a black exterior with warm natural woods. The home combines natural elements with modern architecture and features clean lines, open floor plans with a focus on functional living.
Exklusive Mittelgroßer Eingang Ideen und Design
6