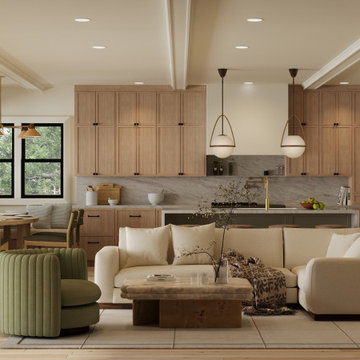Exklusive Moderne Wohnzimmer Ideen und Design
Suche verfeinern:
Budget
Sortieren nach:Heute beliebt
121 – 140 von 23.830 Fotos
1 von 3
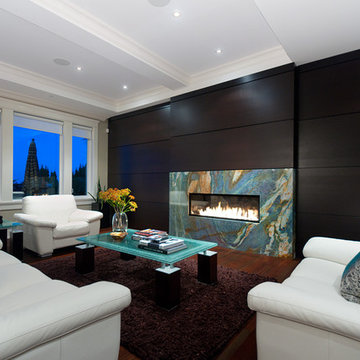
Although this home was only five years old, it lacked character and style. Seth and Lori have transformed their main floor living and pool patio area into a stunning open concept entertainment destination. Their choice of materials, fittings and fixtures are truly an expression of their character for friends and family to enjoy.

Level Three: We selected a suspension light (metal, glass and silver-leaf) as a key feature of the living room seating area to counter the bold fireplace. It lends drama (albeit, subtle) to the room with its abstract shapes. The silver planes become ephemeral when they reflect and refract the environment: high storefront windows overlooking big blue skies, roaming clouds and solid mountain vistas.
Photograph © Darren Edwards, San Diego
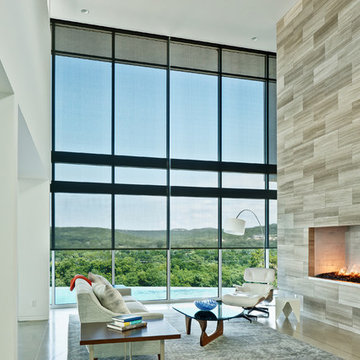
Block the sun and maintain your view!
Our large selection of interior solar screens is the ideal solution to your indoor natural lighting needs. Allow the proper amount of sunlight in while creating the perfect environment in your home. Utilize the interior solar screens to reduce the sun’s glare while saving money by blocking the heat from entering the room. Choose from a variety of fabrics that can blend with their surroundings or feature them as a design aspect in the room. Our interior solar screens are best for windows, glass doors, and sunrooms. Maintain your view while blocking harmful UV rays.
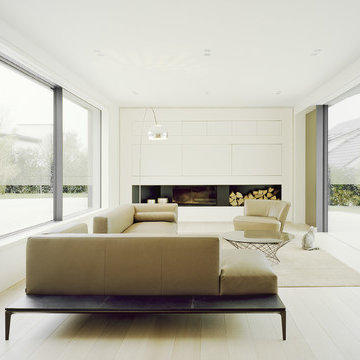
Brigida González. www.brigidagonzalez.de
Großes, Offenes Modernes Wohnzimmer mit weißer Wandfarbe, hellem Holzboden, Kamin, verputzter Kaminumrandung und verstecktem TV in Stuttgart
Großes, Offenes Modernes Wohnzimmer mit weißer Wandfarbe, hellem Holzboden, Kamin, verputzter Kaminumrandung und verstecktem TV in Stuttgart
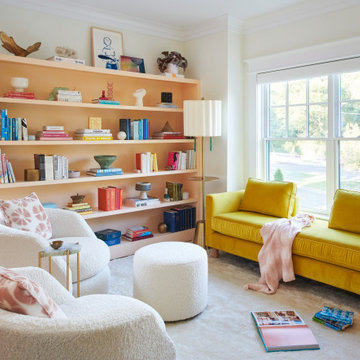
Custom shelves with integrated LED, fun and colorful accessories, custom daybed, side chairs with ottomans, custom rug and brass and linen floor lamps.

It is a luxury to have two sitting rooms, but with a house with many floors and a family it really helps! This room was designed to have a calmer area for the family to sit together and for this reason we calmed the colours down o give it a softer feel. A large rug in the room and floor to ceiling curtains really elevates the space, whilst taking the textured wallpaper around the room ensures the room feels luxurious and warm.

Highlight and skylight bring in light from above whilst maintaining privacy from the street. Artwork by Patricia Piccinini and Peter Hennessey. Rug from Armadillo and vintage chair from Casser Maison, Togo chairs from Domo.
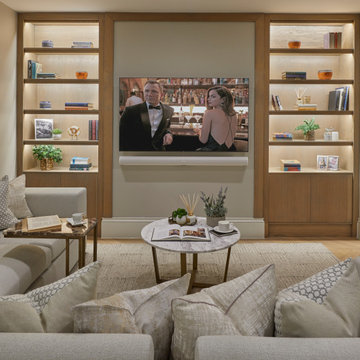
A historic London townhouse, redesigned by Rose Narmani Interiors.
Großes Modernes Wohnzimmer mit Kamin, Kaminumrandung aus Stein, beigem Boden und Wandpaneelen in London
Großes Modernes Wohnzimmer mit Kamin, Kaminumrandung aus Stein, beigem Boden und Wandpaneelen in London

il mobile su misura della zona giorno, salotto è stato disegnato in legno noce canaletto con base rivestita in marmo nero marquinia; la base contiene un camino a bio etanolo e l'armadio nasconde la grande tv.

Geräumiges, Offenes Modernes Wohnzimmer mit Hausbar, weißer Wandfarbe, braunem Holzboden, Kamin, Kaminumrandung aus Stein, Multimediawand, braunem Boden, freigelegten Dachbalken und Holzwänden in Salt Lake City

Great room with cathedral ceilings and truss details
Geräumiger, Offener Moderner Hobbyraum ohne Kamin mit grauer Wandfarbe, Keramikboden, Multimediawand, grauem Boden und freigelegten Dachbalken in Sonstige
Geräumiger, Offener Moderner Hobbyraum ohne Kamin mit grauer Wandfarbe, Keramikboden, Multimediawand, grauem Boden und freigelegten Dachbalken in Sonstige

This home is a bachelor’s dream, but it didn’t start that way. It began with a young man purchasing his first single-family home in Westlake Village. The house was dated from the late 1980s, dark, and closed off. In other words, it felt like a man cave — not a home. It needed a masculine makeover.
He turned to his friend, who spoke highly of their experience with us. We had remodeled and designed their home, now known as the “Oak Park Soiree.” The result of this home’s new, open floorplan assured him we could provide the same flow and functionality to his own home. He put his trust in our hands, and the construction began.
The entry of our client’s original home had no “wow factor.” As you walked in, you noticed a staircase enclosed by a wall, making the space feel bulky and uninviting. Our team elevated the entry by designing a new modern staircase with a see-through railing. We even took advantage of the area under the stairs by building a wine cellar underneath it… because wine not?
Down the hall, the kitchen and family room used to be separated by a wall. The kitchen lacked countertop and storage space, and the family room had a high ceiling open to the second floor. This floorplan didn’t function well with our client’s lifestyle. He wanted one large space that allowed him to entertain family and friends while at the same time, not having to worry about noise traveling upstairs. Our architects crafted a new floorplan to make the kitchen, breakfast nook, and family room flow together as a great room. We removed the obstructing wall and enclosed the high ceiling above the family room by building a new loft space above.
The kitchen area of the great room is now the heart of the home! Our client and his guests have plenty of space to gather around the oversized island with additional seating. The walls are surrounded by custom Crystal cabinetry, and the countertops glisten with Vadara quartz, providing ample cooking and storage space. To top it all off, we installed several new appliances, including a built-in fridge and coffee machine, a Miele 48-inch range, and a beautifully designed boxed ventilation hood with brass strapping and contrasting color.
There is now an effortless transition from the kitchen to the family room, where your eyes are drawn to the newly centered, linear fireplace surrounded by floating shelves. Its backlighting spotlights the purposefully placed symmetrical décor inside it. Next to this focal point lies a LaCantina bi-fold door leading to the backyard’s sparkling new pool and additional outdoor living space. Not only does the wide door create a seamless transition to the outside, but it also brings an abundance of natural light into the home.
Once in need of a masculine makeover, this home’s sexy black and gold finishes paired with additional space for wine and guests to have a good time make it a bachelor’s dream.
Photographer: Andrew Orozco
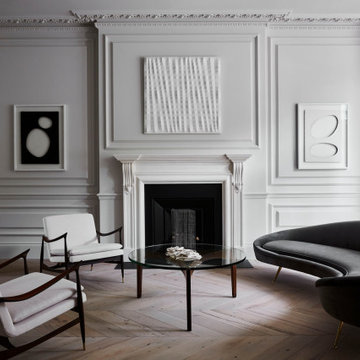
Bespoke wall panel and handmade LN4 Floral Egg & Dart Cornice
Modernes Wohnzimmer mit Kamin in Sonstige
Modernes Wohnzimmer mit Kamin in Sonstige
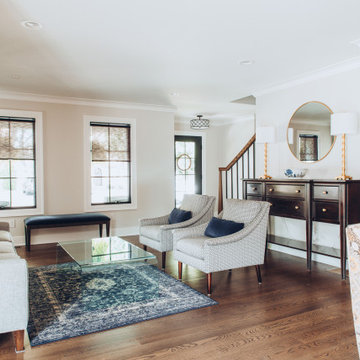
An open floor plan offers a perfectly situated sitting area right off the dining table area creating the perfect layout for entertaining.
Großes, Offenes Modernes Wohnzimmer mit grauer Wandfarbe, dunklem Holzboden und Kassettendecke in New York
Großes, Offenes Modernes Wohnzimmer mit grauer Wandfarbe, dunklem Holzboden und Kassettendecke in New York

Decorative Built-In Shelving with integrated LED lights to display artwork and collectibles.
Repräsentatives, Fernseherloses, Mittelgroßes, Offenes Modernes Wohnzimmer mit weißer Wandfarbe, weißem Boden, Porzellan-Bodenfliesen und Kassettendecke in Miami
Repräsentatives, Fernseherloses, Mittelgroßes, Offenes Modernes Wohnzimmer mit weißer Wandfarbe, weißem Boden, Porzellan-Bodenfliesen und Kassettendecke in Miami

Caddy Shack / Pac-Man Theme Game Room / Bar with Custom Made Jumbotron, Theme Paint, Worlds Largest Pac-Man, Pool Table, Golden Tee and Table Top Touchscreen Arcade.
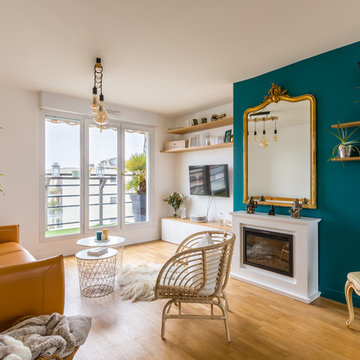
Rénovation du séjour dans une ambiance cosy chic contemporain et tropic.
Certains meubles sont du sur mesure comme l'espace télévision, d'autres viennent de chez Ikea, Maison du Monde, Alinéa, et d'autre chinés.
Les murs ont été enduits et repeints et le parquet restauré. .
La cheminée est un radiateur électrique.

Named for its poise and position, this home's prominence on Dawson's Ridge corresponds to Crown Point on the southern side of the Columbia River. Far reaching vistas, breath-taking natural splendor and an endless horizon surround these walls with a sense of home only the Pacific Northwest can provide. Welcome to The River's Point.
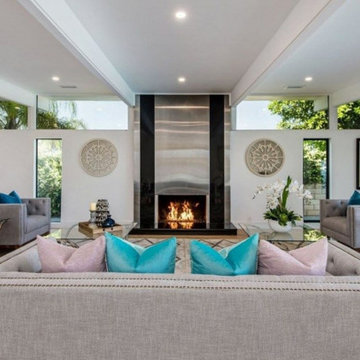
New development, stunning panoramic and unobstructed views of the city and mountains. True craftsmanship and design are shown off by the massive windows throughout this open layout home featuring 5 spacious bedrooms, 4.5 bathrooms, and 4,080 square feet of luxurious living space. Upon entrance, bold double doors open you to the formal dining room, gourmet chef’s kitchen, atmospheric family room, and great room. Gourmet Kitchen features top of the line stainless steel appliances, custom shaker cabinetry, quartz countertops, and oversized center island with bar seating. Glass sliding doors unveil breathtaking views day and night. Stunning rear yard with pool, spa and a Captain's deck with 360 degrees of city lights. Master suite features large glass doors with access to a private deck overlooking those stunning views. Master bath with walk-in shower, soaking tub, and custom LED lighting. Additionally, this home features a separate suite w/full bathroom living room and 1 bedroom.
Exklusive Moderne Wohnzimmer Ideen und Design
7
